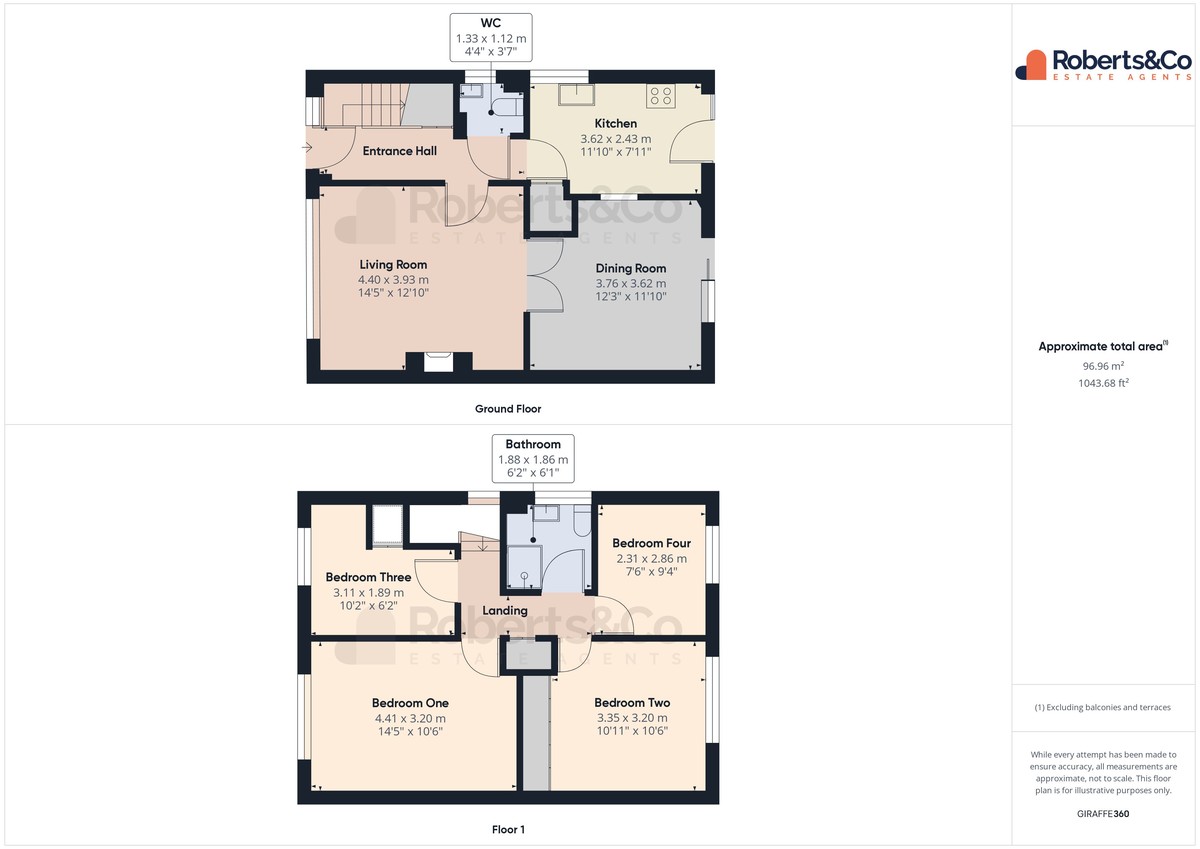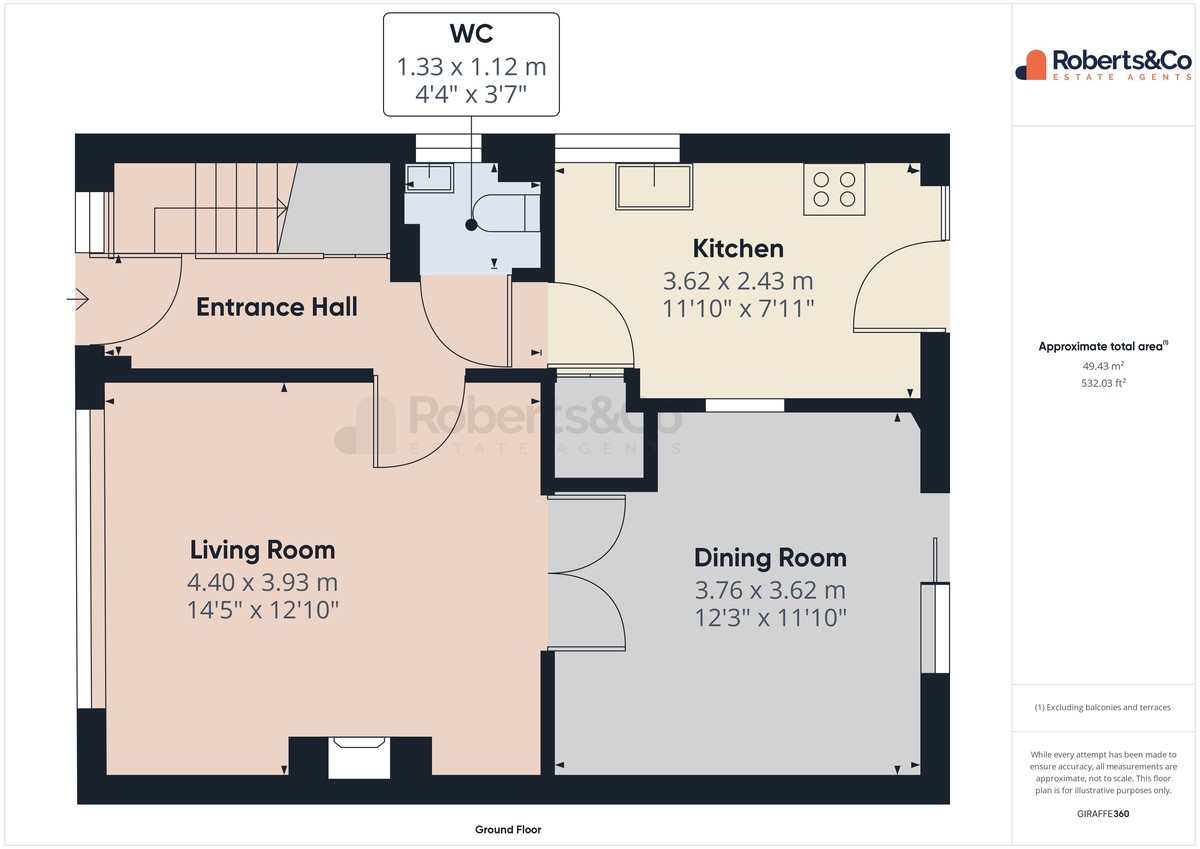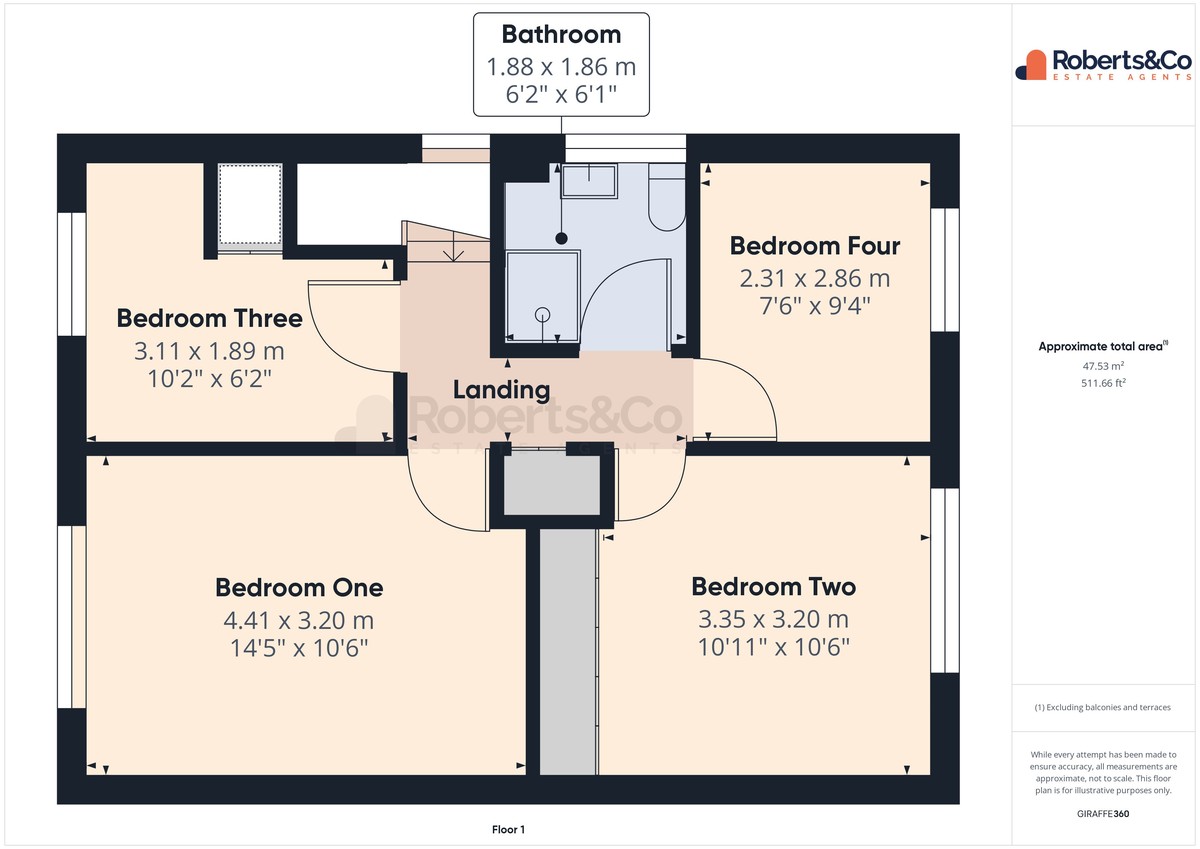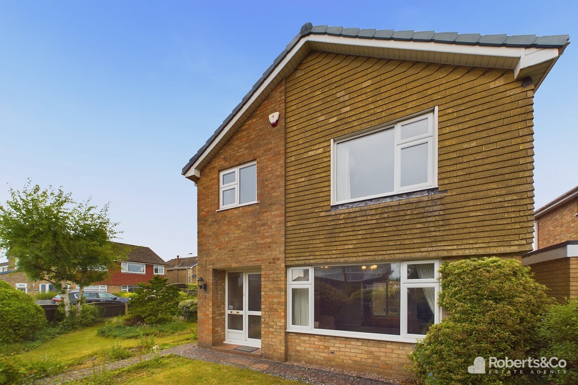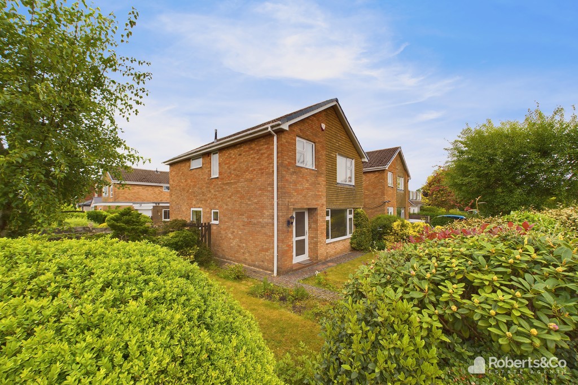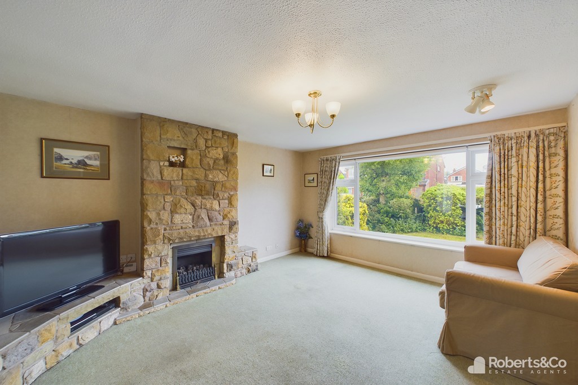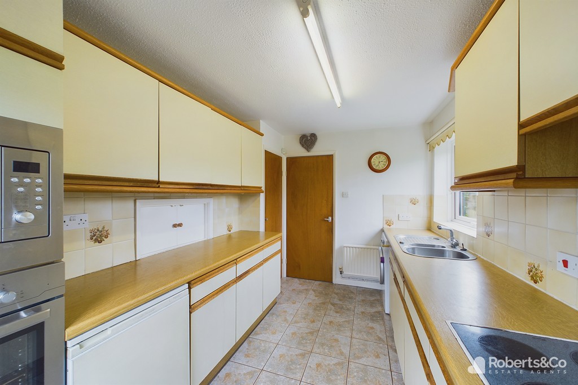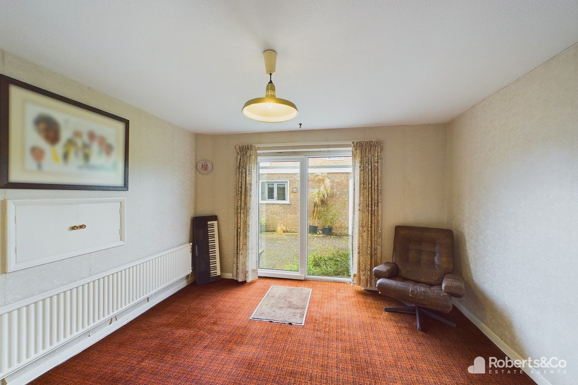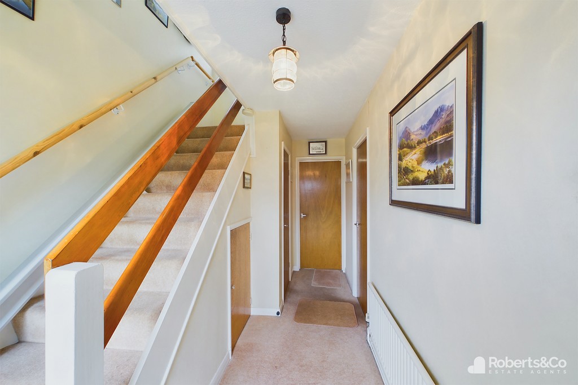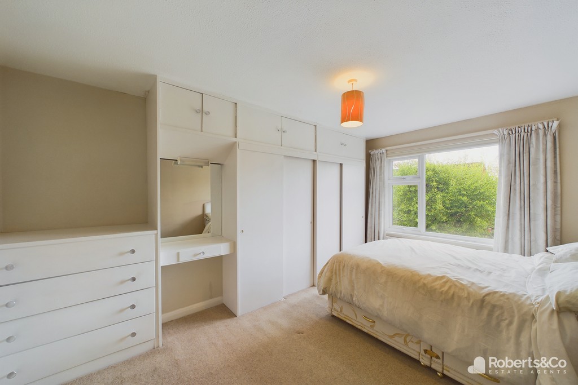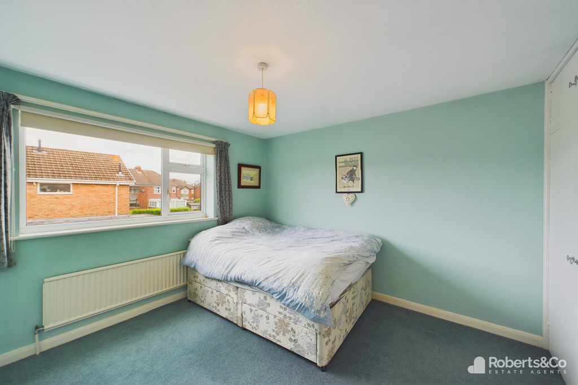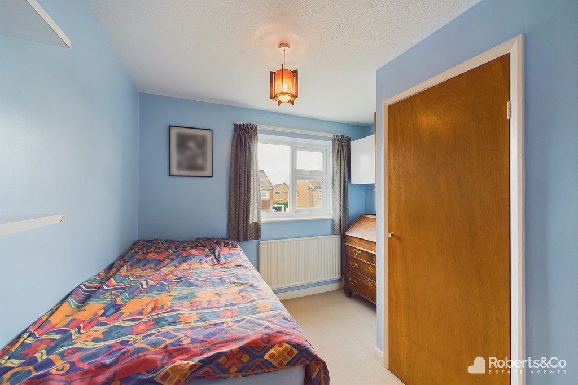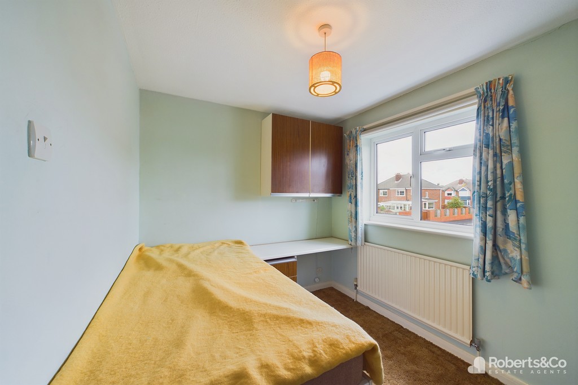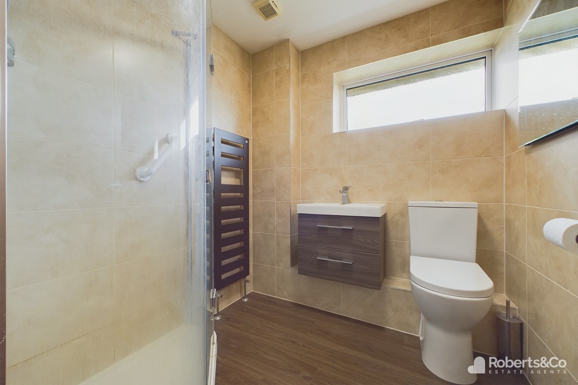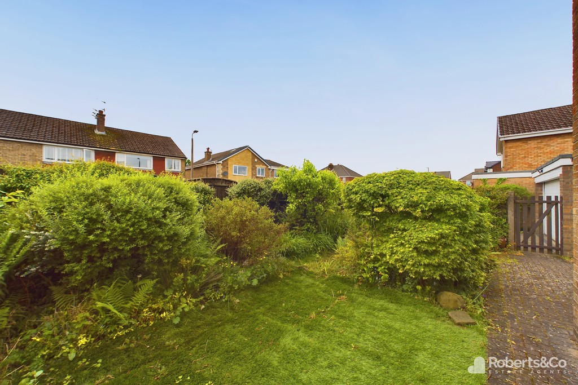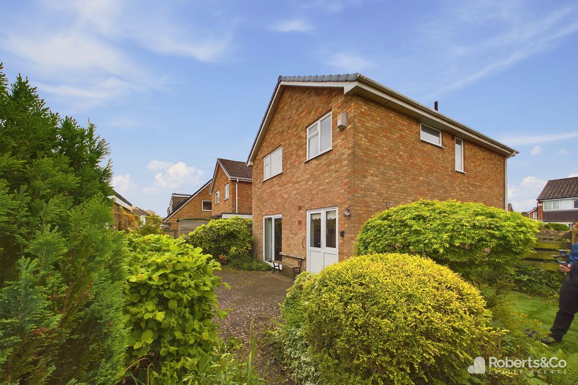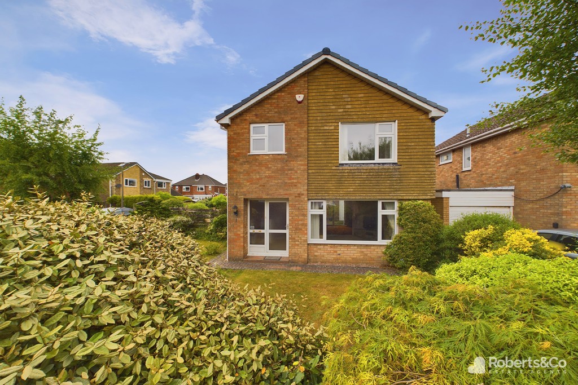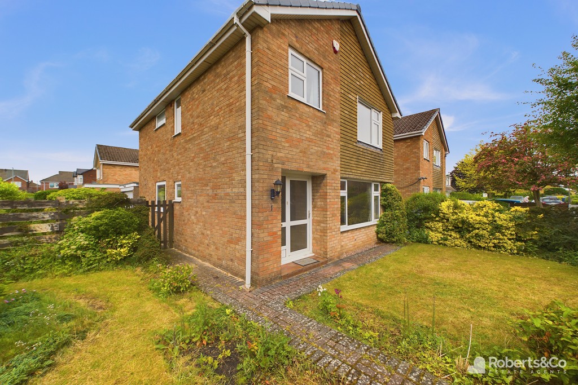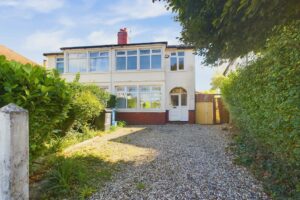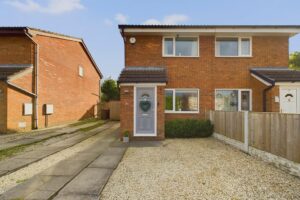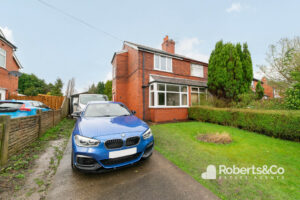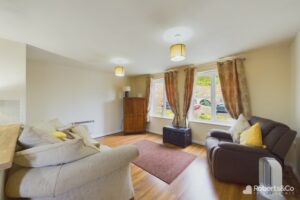Ashtree Grove, Penwortham
-
 4
4
-
 £299,950
£299,950
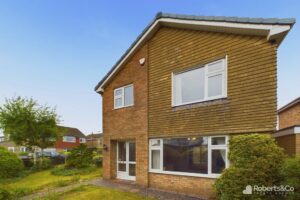
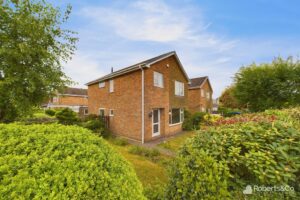
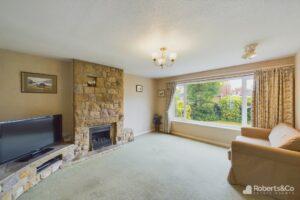
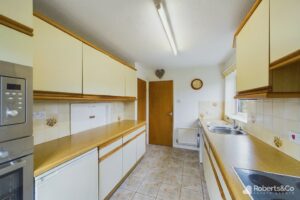
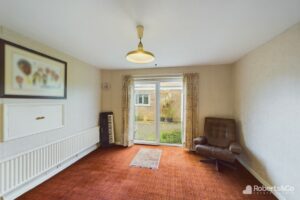
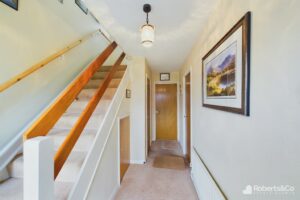
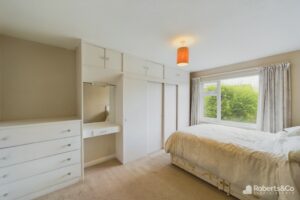
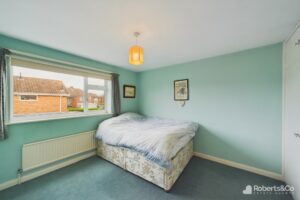
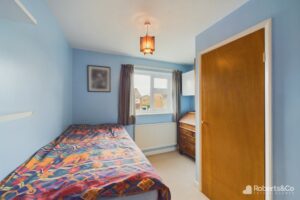
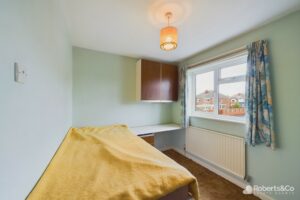
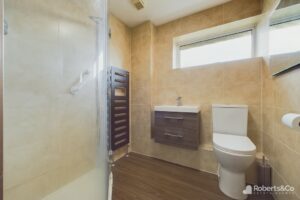
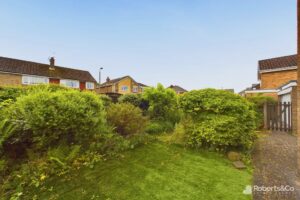
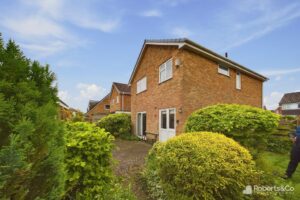
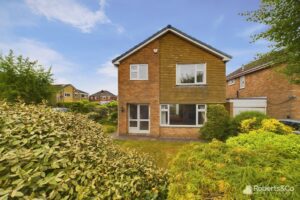
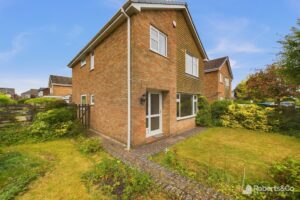
Description
This generously sized 4-bedroom detached home, located on a spacious corner plot within a peaceful cul-de-sac, offers tremendous potential for extension and personalization. It's an excellent choice for growing families looking to create their ideal living space.
Positioned in the highly desirable Penwortham area, the property is just a short stroll from the town centre and sits within the catchment of several excellent schools, adding to its appeal.
On the ground floor, you'll find two well-proportioned reception rooms: a front living room with a gas fire and sliding doors leading to the dining room, and a rear dining room with access to the garden, making it perfect for family gatherings or entertaining guests.
While the kitchen is functional, there's an opportunity to add your own touch of elegance and transform it into a stunning centre piece of the home. With a little imagination, a new kitchen could become the hub of the house, blending both style and functionality.
Upstairs, there are four spacious bedrooms, including two doubles with fitted wardrobes and two generous singles. The recently renovated shower room and 12-month-old boiler ensure modern convenience, making this home perfect for families or investors alike. Each room offers ample space for relaxation and personal expression, creating a flexible and comfortable living environment.
Outside, the garden offers an opportunity for creative landscaping with block paving. The secluded, fenced patio is private and ideal for families. Additional storage space is available in the double garage. The driveway at the front offers parking for several cars, with the potential to expand for even more parking spaces, ensuring convenience for you and your guests.
This property presents an exciting renovation project-don't miss the chance to put your own stamp on it and create the home of your dreams.
LOCAL INFORMATION PENWORTHAM is a town in South Ribble, Lancashire. Situated on the South Bank of the River Ribble, where a vibrant community with an abundance of shops, cafes, diverse eateries and trendy wine bars, are conveniently on hand. Excellent catchment area for primary and secondary schools. Preston city centre is no more than a mile away, easy access to the motorway network with the Lake District, Manchester and Liverpool being only an hour's drive. Fantastic walks, parks and cycleways are also easily accessed within minutes of the area.
ENTRANCE HALL
LIVING ROOM 14' 5" x 12' 10" (4.39m x 3.91m)
DINING ROOM 12' 3" x 11' 10" (3.73m x 3.61m)
KITCHEN 11' 10" x 7' 11" (3.61m x 2.41m)
WC
LANDING
BEDROOM ONE 14' 5" x 10' 6" (4.39m x 3.2m)
BEDROOM TWO 10' 11" x 10' 6" (3.33m x 3.2m)
BEDROOM THREE 10' 2" x 6' 2" (3.1m x 1.88m)
BEDROOM FOUR 7' 6" x 9' 4" (2.29m x 2.84m)
BATHROOM 6' 2" x 6' 1" (1.88m x 1.85m)
OUTSIDE
We are informed this property is Council Tax Band D
For further information please check the Government Website
Whilst we believe the data within these statements to be accurate, any person(s) intending to place an offer and/or purchase the property should satisfy themselves by inspection in person or by a third party as to the validity and accuracy.
Please call 01772 746100 to arrange a viewing on this property now. Our office hours are 9am-5pm Monday to Friday and 9am-4pm Saturday.
Key Features
- Incredible Spacious Corner Plot
- Offering Huge Potential
- Offered With No Chain
- Motivated Vendor
- Detached Double Garage
- 2 Reception Rooms
- Fitted Kitchen
- Recently Fitted Shower Room
- Wrap Around Garden
- Full Property Details in our Brochure * LINK BELOW
Floor Plan
