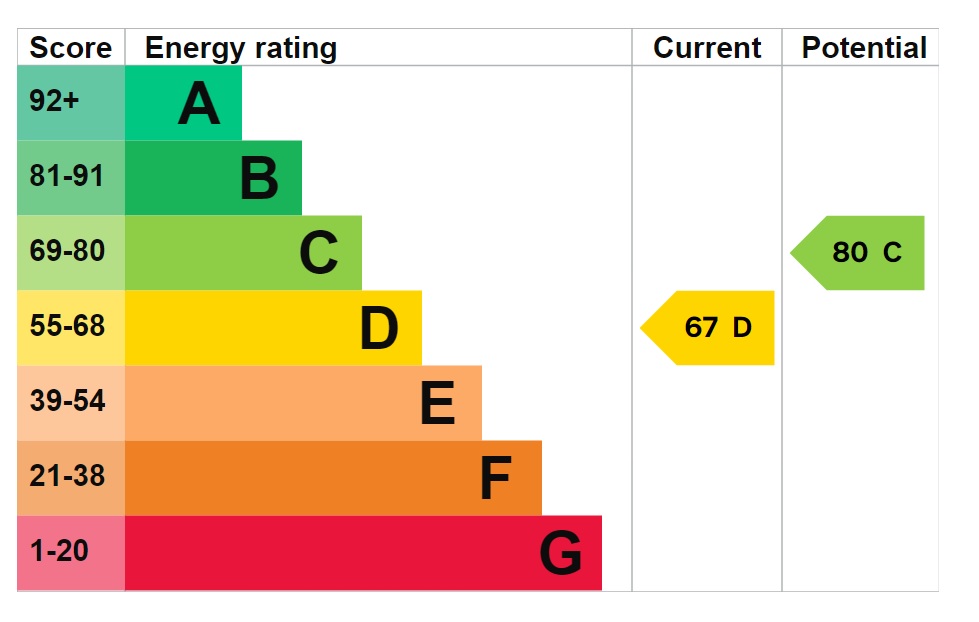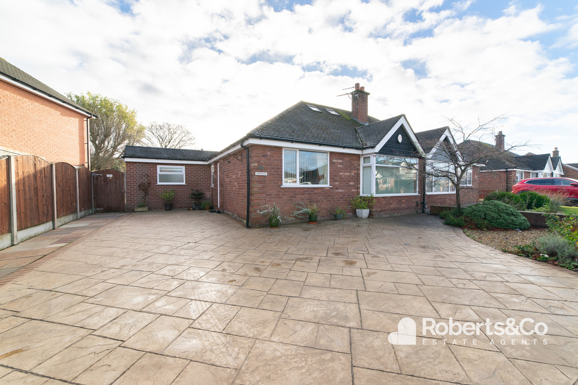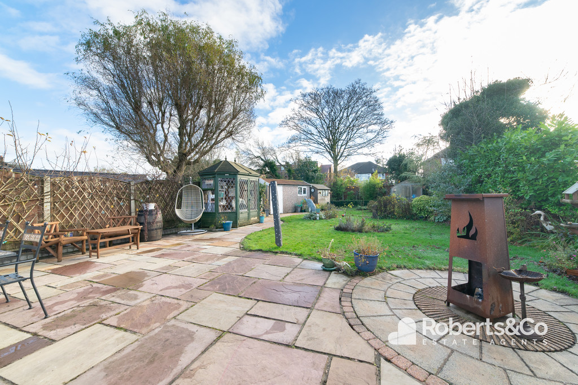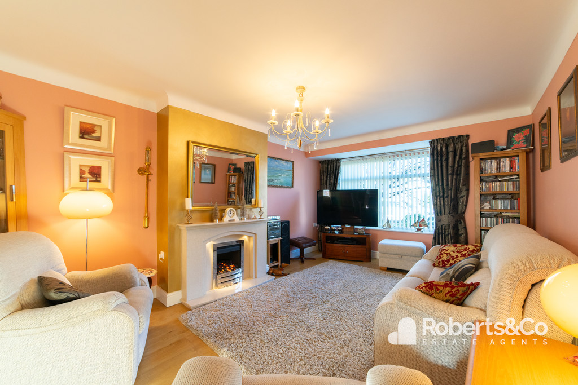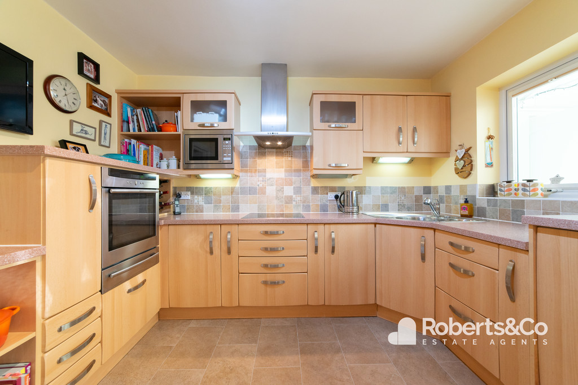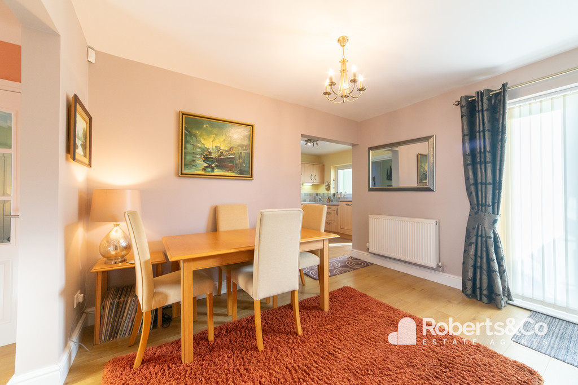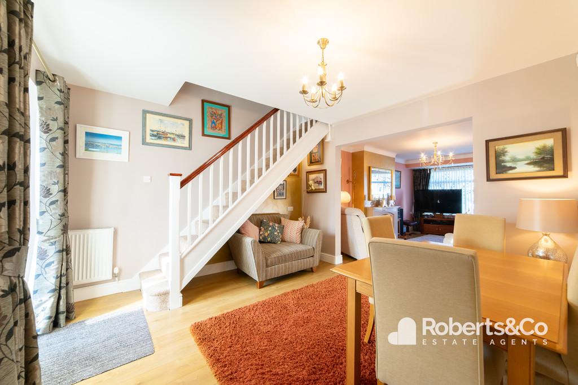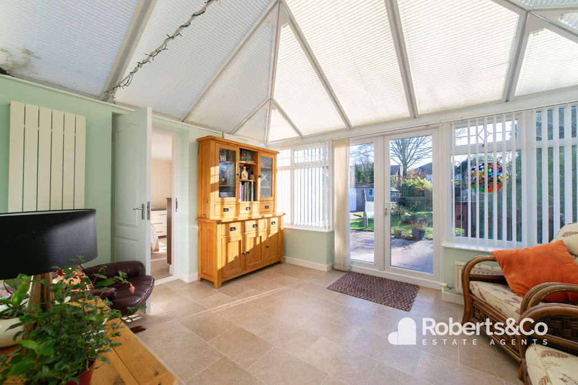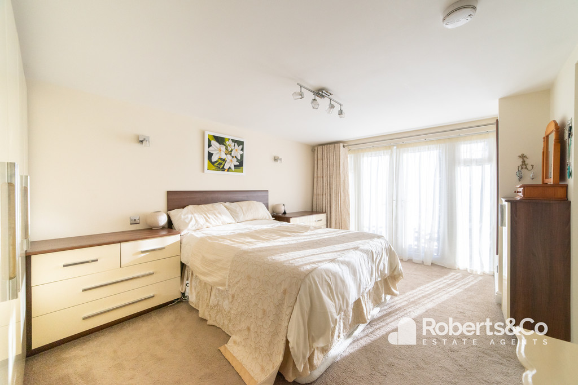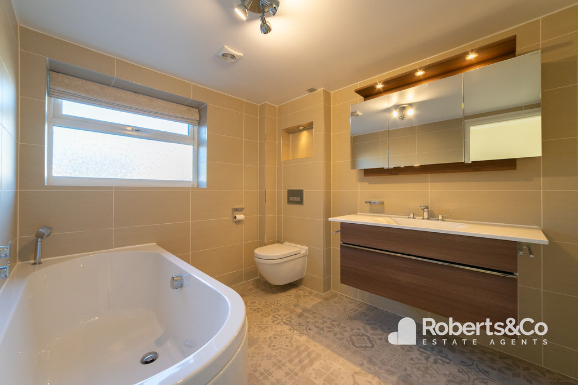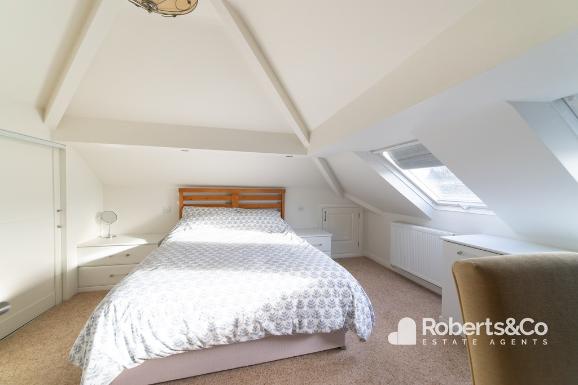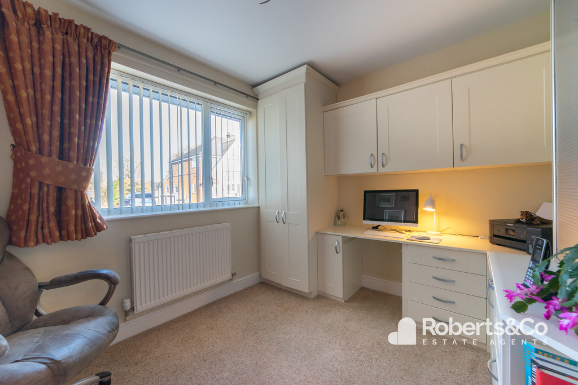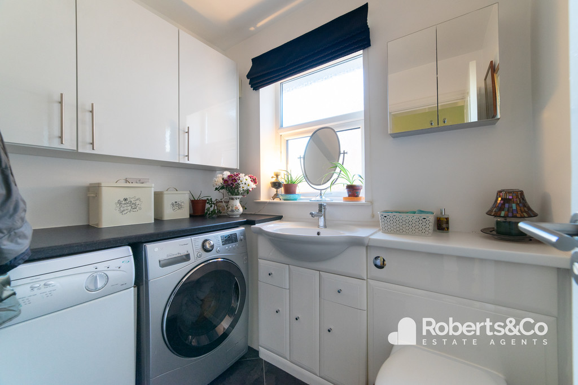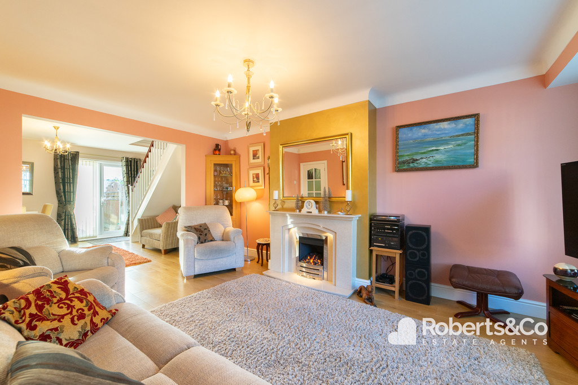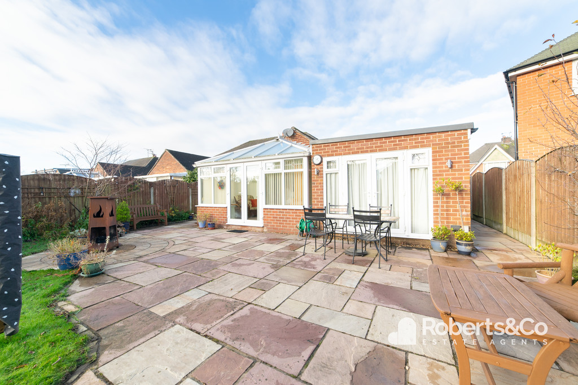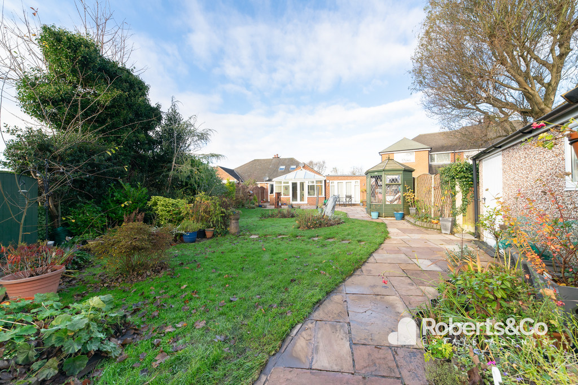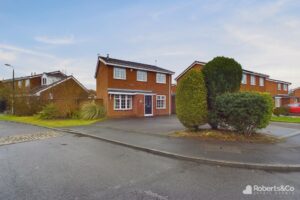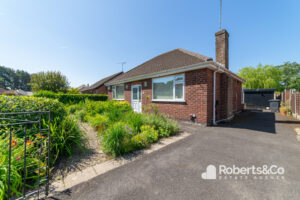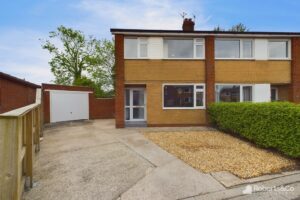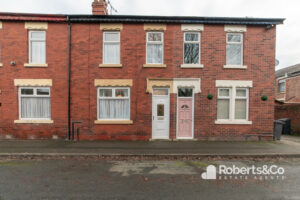Moorhey Drive, Penwortham SOLD STC
-
 3
3
-
 £315,000
£315,000
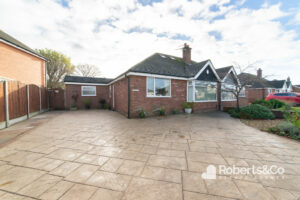
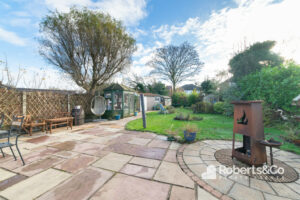
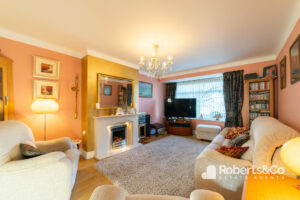
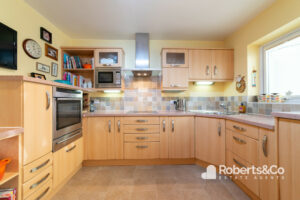
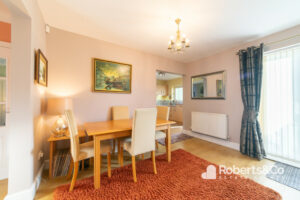
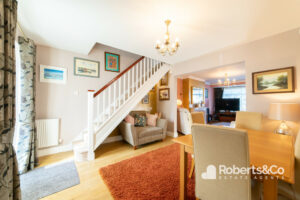
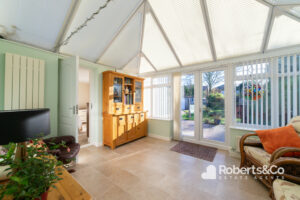
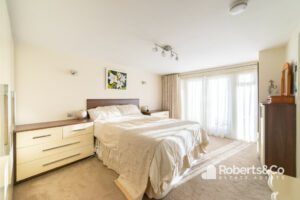
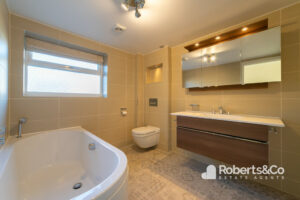
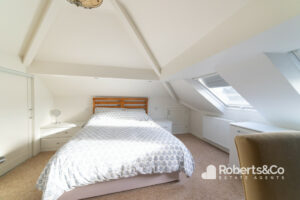
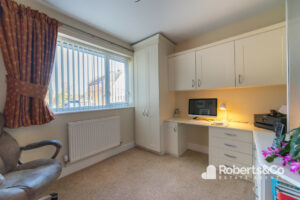
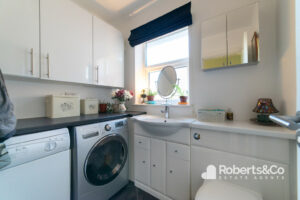
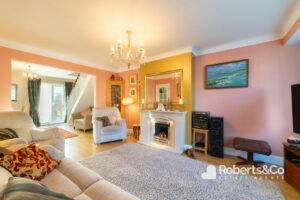
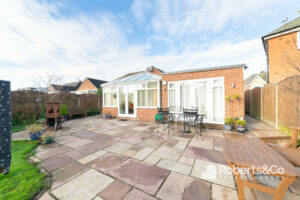
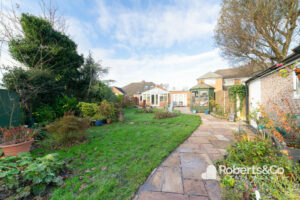
Description
Situated in the highly sought-after Higher Penwortham neighbourhood, this expansive semi-detached residence presents a captivating blend of comfort and style, featuring 3 bedrooms, 3 bathrooms, 2 versatile reception rooms, and a charming conservatory. The property's prime location caters to those desiring a harmonious blend of serenity and convenience. The sizable south-facing rear garden, along with extended driveway parking, enhances the property's allure.
Step into the hallway, hang up your coats and bags.
Positioned at the front, the living room is bathed in natural light through its delightful large window, creating a warm and inviting ambiance. A cosy gas fire adds to the charm, providing the perfect setting for you to unwind on the sofa while indulging in your favourite Netflix series.
The seamless transition to the dining area enhances the open feel of the space. Patio doors gracefully unveil the garden, offering a picturesque view and a seamless indoor-outdoor connection. The dining area provides ample space for a table and chairs, creating a welcoming environment for family gatherings and shared meals. It's the ideal spot for everyone to come together and enjoy moments of togetherness.
The conservatory sits at the back of the home, we can see you sat here enjoying your morning coffee.
The thoughtfully designed kitchen showcases a corner sink, seamlessly integrated electric oven, a convenient warming drawer, a dishwasher for effortless cleanup, and generous room to accommodate an American-style fridge freezer.
The main bedroom on the ground floor boasts fitted wardrobes, garden-accessible doors, and a 3-piece ensuite.
A further Bedroom is thoughtfully designed with fitted furniture, serving as a versatile home office.
A utility room with a convenient WC adds practicality to the layout.
The upper level hosts a double bedroom adorned with fitted wardrobes, eaves storage, 3 Velux windows with elegant blinds, and an ensuite shower room.
Outside, the sun-drenched south-facing rear garden bathes in sunlight throughout the entire day, creating a warm and inviting outdoor sanctuary.
Additional amenities include a storage room/ work shop with lighting and power, a summer house, and two sheds, contributing to the overall appeal of this exceptional property.
LOCAL INFORMATION PENWORTHAM is a town in South Ribble, Lancashire. Situated on the South Bank of the River Ribble, where a vibrant community with an abundance of shops, cafes, diverse eateries and trendy wine bars, are conveniently on hand. Excellent catchment area for primary and secondary schools. Preston city centre is no more than a mile away, easy access to the motorway network with the Lake District, Manchester and Liverpool being only an hour's drive. Fantastic walks, parks and cycleways are also easily accessed within minutes of the area.
HALLWAY
UTILITY & WC
BEDROOM TWO 8' 8" x 9' 11" (2.64m x 3.02m)
LIVING ROOM 17' 6" x 11' 10" (5.33m x 3.61m)
DINING AREA 11' 10" x 11' 10" (3.61m x 3.61m)
KITCHEN 11' 0" x 9' 11" (3.35m x 3.02m)
CONSERVATORY 11' 3" x 13' 0" (3.43m x 3.96m)
BEDROOM THREE/ RECEPTION 18' 8" x 10' 8" (5.69m x 3.25m)
ENSUITE 8' 10" x 7' 4" (2.69m x 2.24m)
LANDING
BEDROOM ONE 13' 0" x 12' 3" (3.96m x 3.73m)
ENSUITE 4' 4" x 6' 7" (1.32m x 2.01m)
OUTSIDE
STORAGE ROOM 16' 5" x 13' 7" (5m x 4.14m)
SUMMER HOUSE
We are informed this property is Council Tax Band C
For further information please check the Government Website
Whilst we believe the data within these statements to be accurate, any person(s) intending to place an offer and/or purchase the property should satisfy themselves by inspection in person or by a third party as to the validity and accuracy.
Please call 01772 746100 to arrange a viewing on this property now. Our office hours are 9am-5pm Monday to Friday and 9am-4pm Saturday.
Key Features
- Desirable Area of Penwortham
- Flexible Living Over 2 Floors
- 3 Bedrooms 2 with Ensuite
- 2 Reception Rooms & Conservatory
- Fitted Kitchen
- South Facing Rear Garden
- Utility Room & WC
- Driveway
Floor Plan
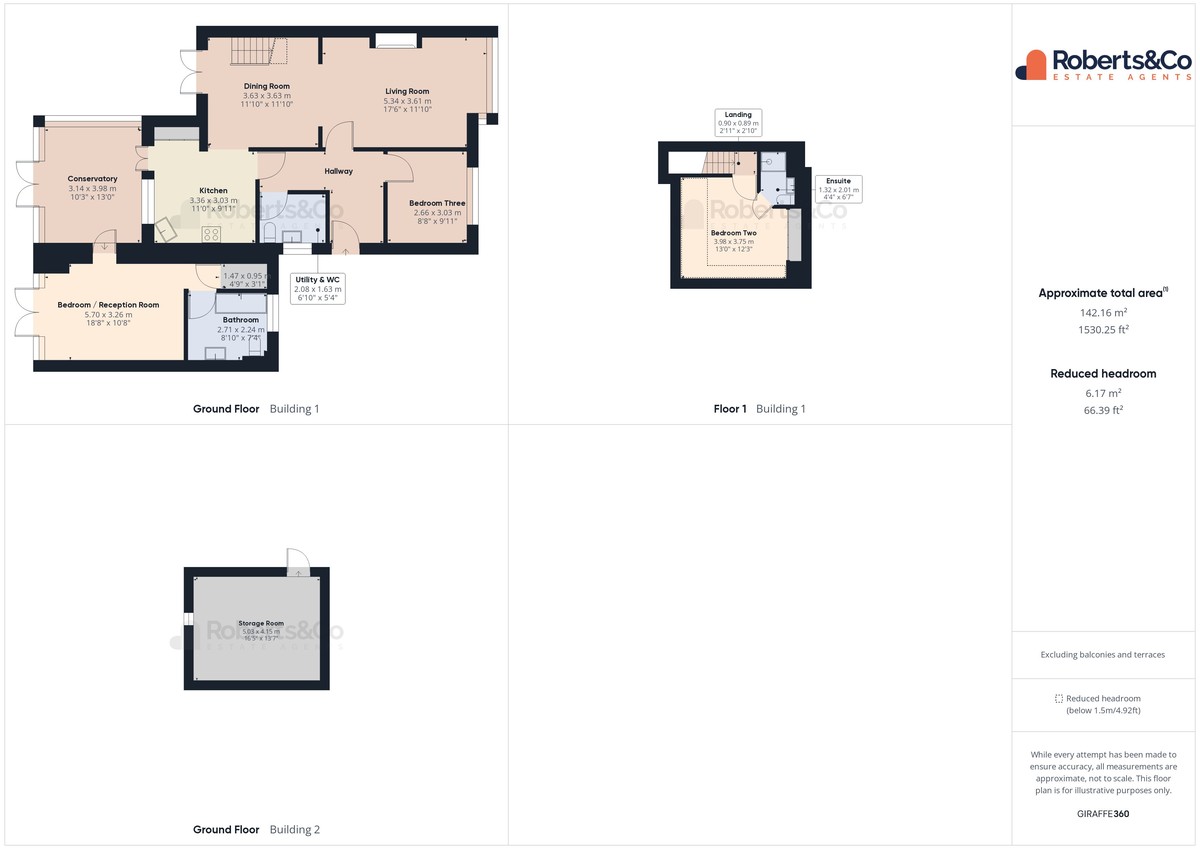
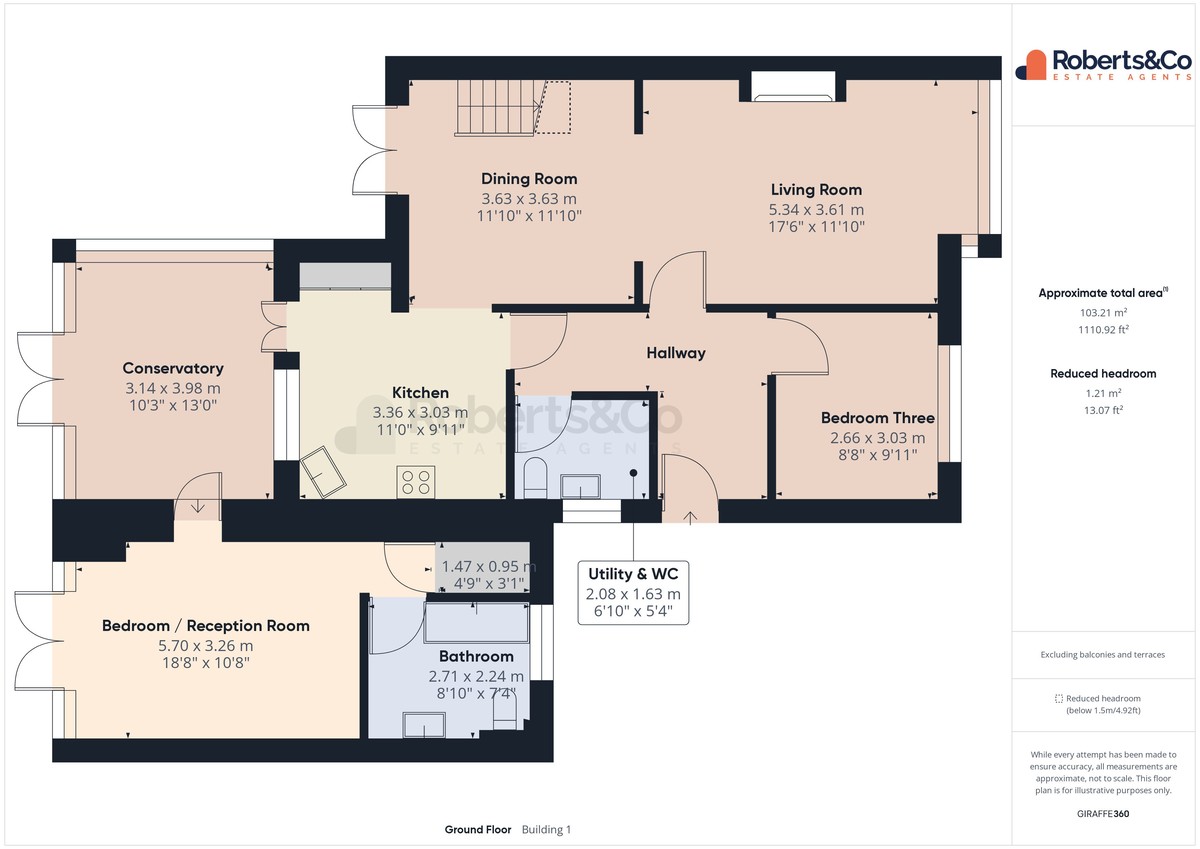
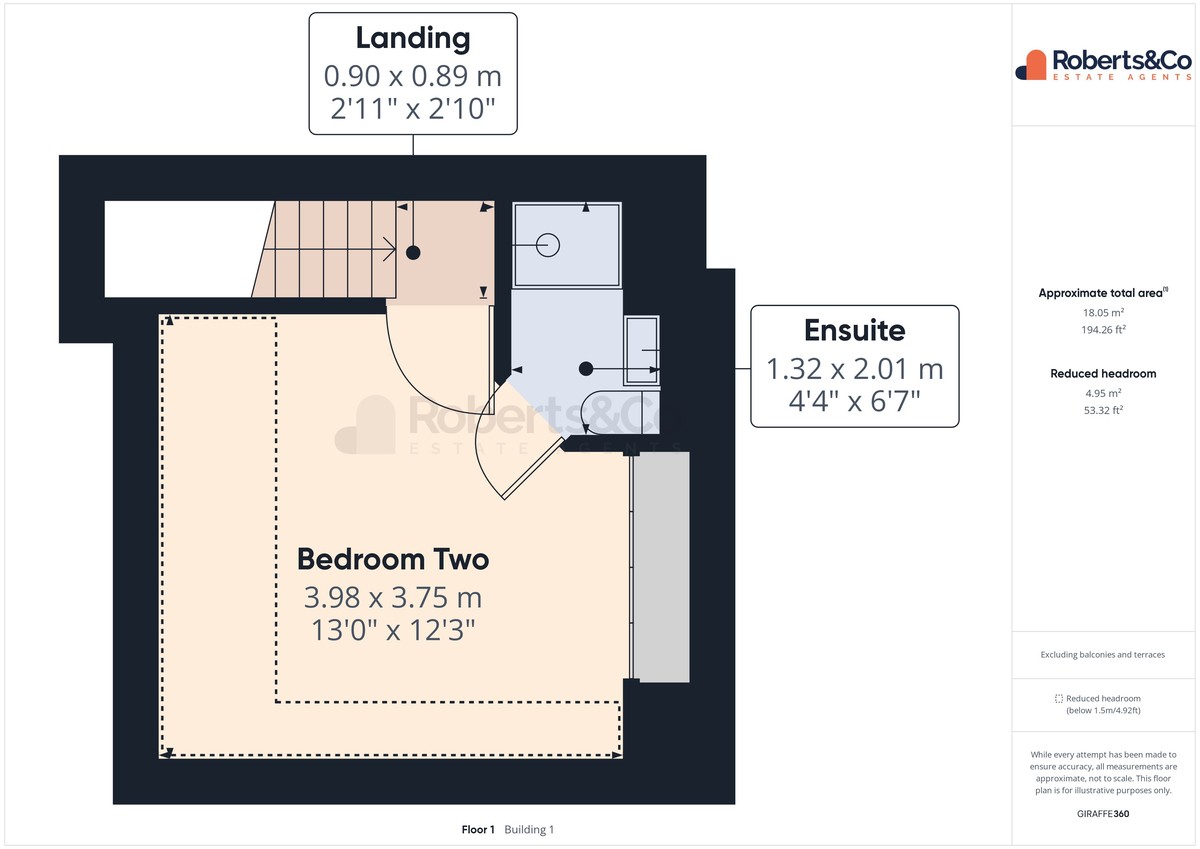
Location
EPC
