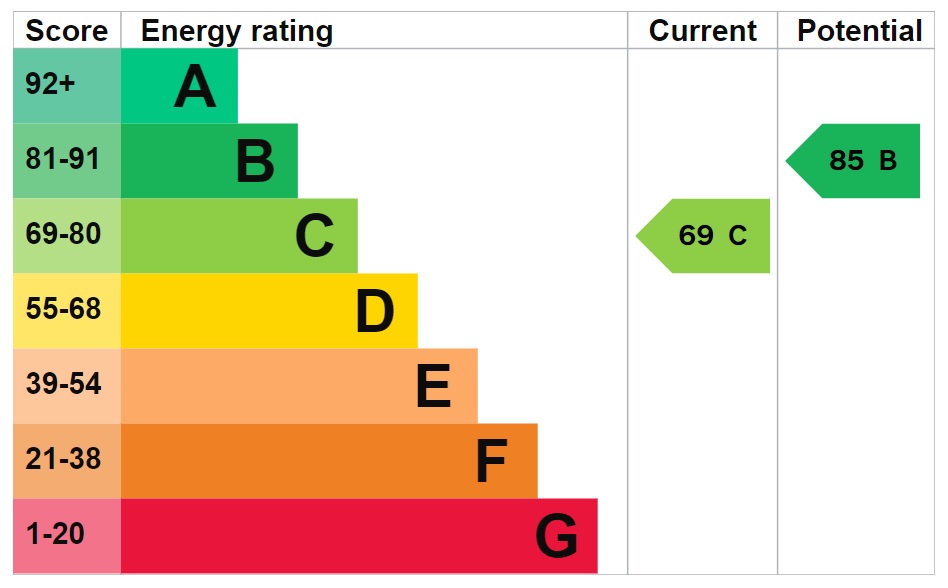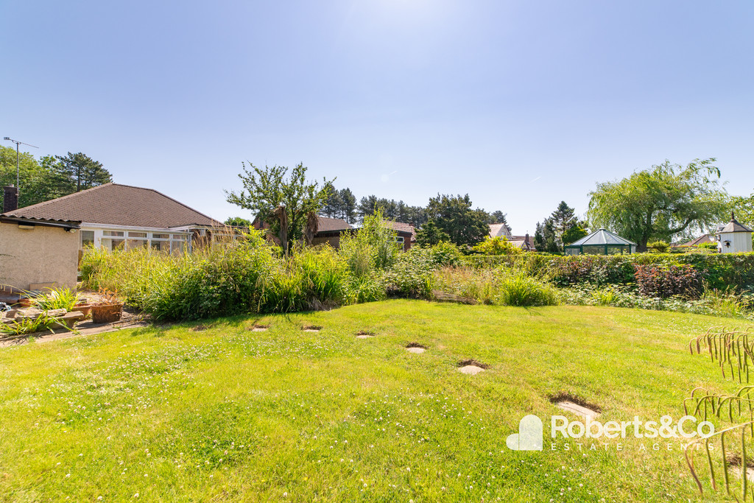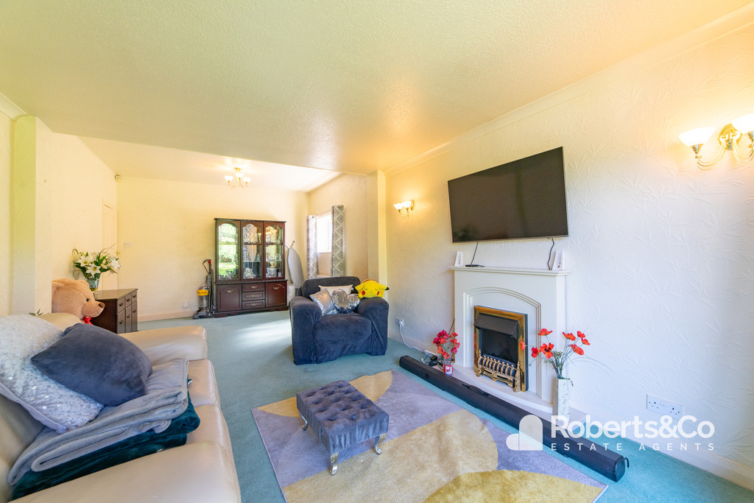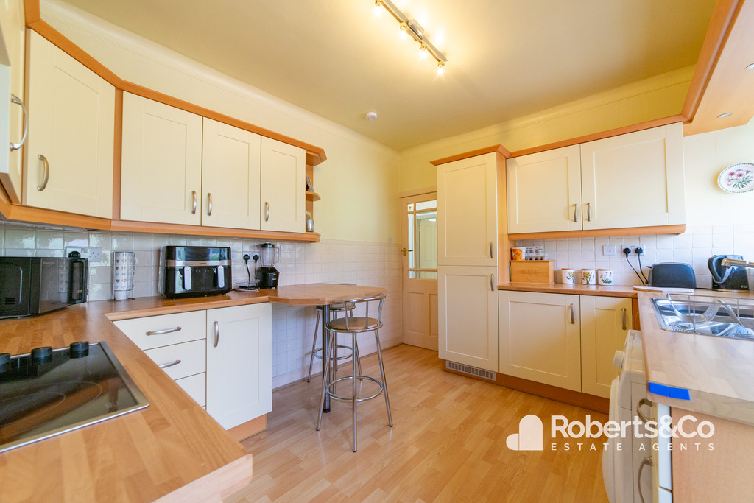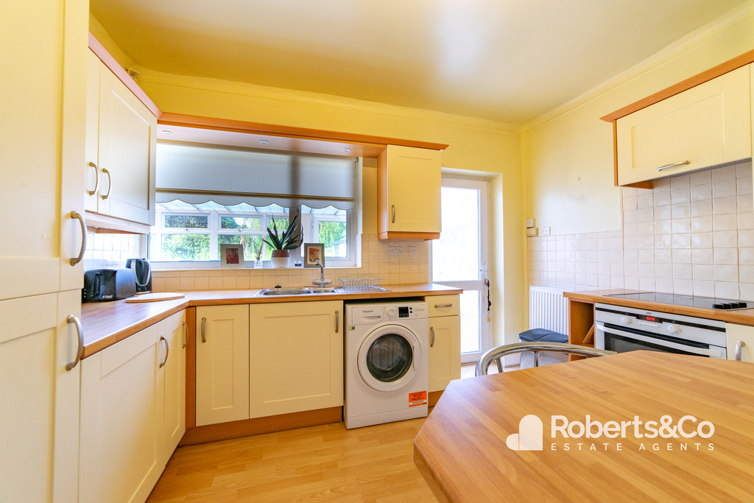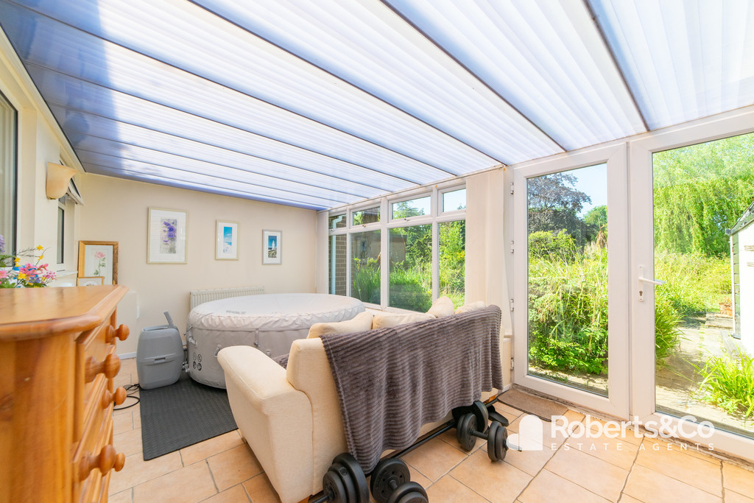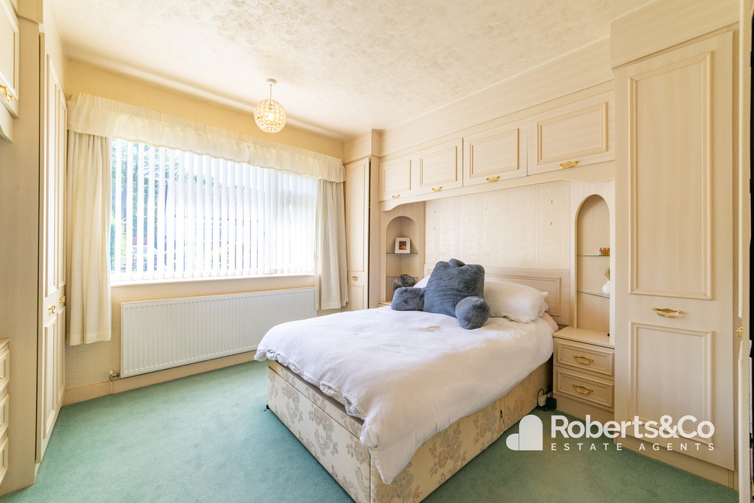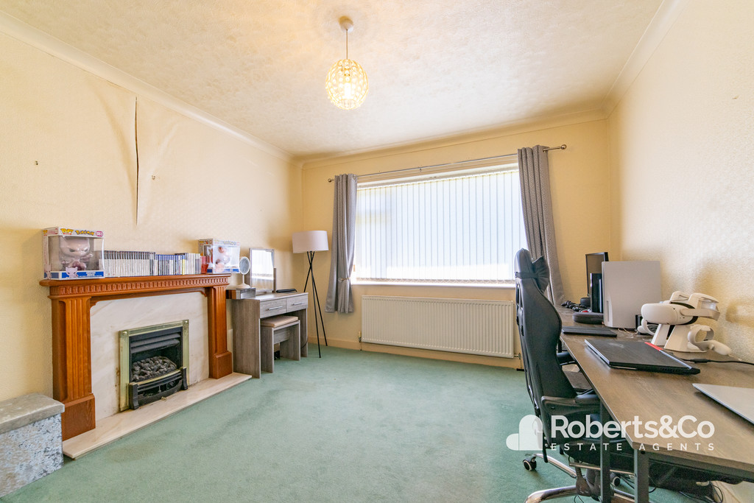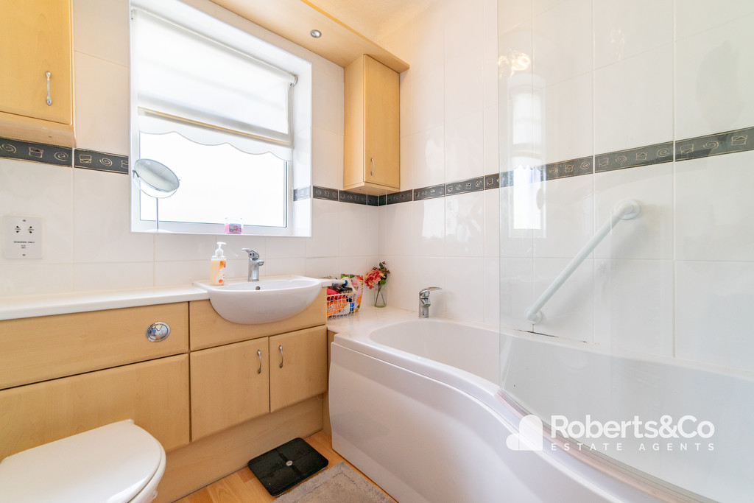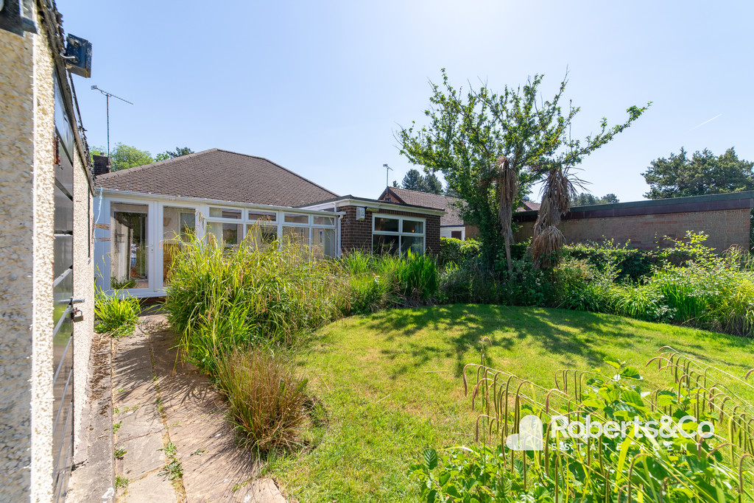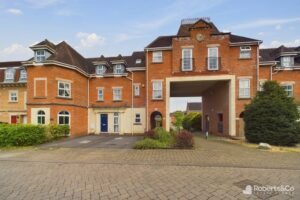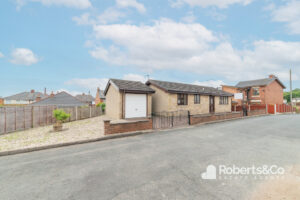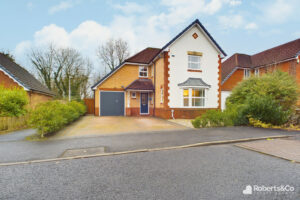Green Drive, Lostock Hall SOLD STC
-
 2
2
-
 £275,000
£275,000
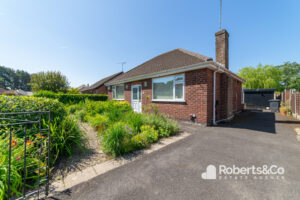

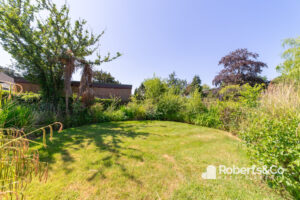
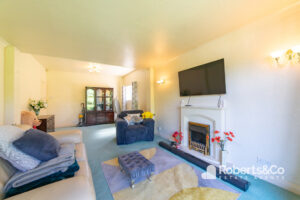
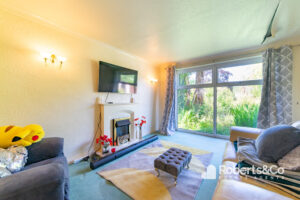


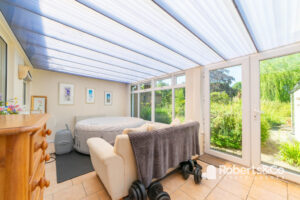
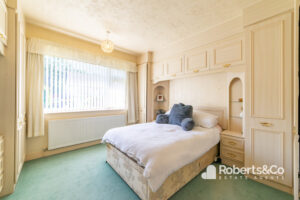
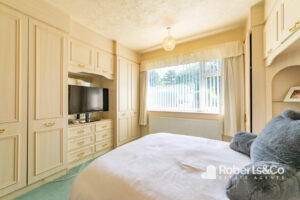
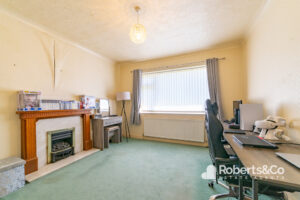

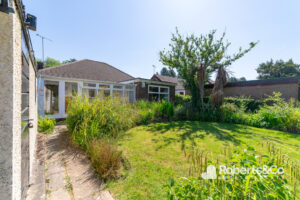
Description
PROPERTY DESCRIPTION This wonderful single level home provides spacious and smart living accommodation and a large rear garden.
Sitting in a sought after location of Lostock Hall on Green Drive, is this detached true bungalow and offered with no upward chain.
The internal living space is divided into a breakfast kitchen, living room, conservatory, two bedrooms and a bathroom.
The driveway to the front offers off road parking for several cars and leads to a detached garage.
The living room is very spacious with plenty of room for two sofas, a table and chairs and other pieces of furniture.
The fitted kitchen has lots of storage, integrated fridge and freezer, and space for a washing machine. There is a breakfast bar where you can sit and catch up on your day.
The conservatory has great views of the garden, we can see you sat here with a cup of coffee enjoying the view.
There are two bedrooms, with the main bedroom having a range of fitted bedroom furniture. There is also a three piece family bathroom.
At the rear there is a lovely enclosed garden, with a large lawn and mature shrubs. And a detached garage, with plenty of space for all your garden bits and pieces.
We think this is a great house, location, plot, and offered with no onward chain.
LOCAL INFORMATION LOSTOCK HALL is a suburban village within the South Ribble borough of Lancashire. It is located on the south side of the Ribble River, some 3 miles south of Preston and 2.5 miles north of Leyland. Within easy reach of local amenities, supermarkets, schools and all major motorway links.
PORCH * UPVC external door * Carpet flooring * Meter cupboard * Inner door *
ENTRANCE HALL * Carpet flooring * Ceiling light * Central heating radiator *
BREAKFAST KITCHEN 9' 10" x 11' 10" (3m x 3.61m) * UPVC double glazed window and door opening into conservatory * Wood effect laminate flooring * Ceiling light * Central heating radiator * Range of wall and base units * Space and plumbing for washing machine * Electric oven and hob * Integrated fridge freezer * Breakfast bar *
LIVING ROOM 23' 0" x 11' 3" (7.01m x 3.43m) * 3 UPVC double glazed windows * Carpet flooring * Ceiling light and wall lights * 2 Central heating radiators * Electric fire *
CONSERVATORY 9' 10" x 17' 4" (3m x 5.28m) * UPVC double glazed windows and doors leading onto the rear garden * Central heating radiator * Tiled flooring wall lights *
BEDROOM ONE 12' 10" x 11' 9" (3.91m x 3.58m) * UPVC double glazed window * Carpet flooring * Ceiling light * Central heating radiator * Range of fitted bedroom furniture *
BEDROOM TWO 12' 10" x 11' 7" (3.91m x 3.53m) * UPVC double glazed window * Ceiling light * Central heating radiator * Carpet flooring * Electric fire *
BATHROOM 6' 11" x 6' 4" (2.11m x 1.93m) * UPVC double glazed window * Wood effect laminate flooring * Ceiling light * Tiled flooring * P shaped bath with overhead shower * WC and wash hand basin vanity unit * Fitted cupboards *
OUTSIDE * Garden and driveway to front * Leading to detached garage * Rear garden, mainly laid to lawn with mature shrubs and trees * Pathways and patio areas *
GARAGE 16' 3" x 8' 8" (4.95m x 2.64m) * Detached garage with up and over door to front * Window to side *
We are informed this property is Council Tax Band D
For further information please check the Government Website
Whilst we believe the data within these statements to be accurate, any person(s) intending to place an offer and/or purchase the property should satisfy themselves by inspection in person or by a third party as to the validity and accuracy.
Please call 01772 977100 to arrange a viewing on this property now. Our office hours are 9am-5pm Monday to Friday and 9am-4pm Saturday.
Key Features
- Offered With No Chain
- Large Rear Garden
- 2 Bedrooms
- Generous Size Living Room
- Breakfast Kitchen & Conservatory
- Family Bathroom
- Driveway & Detached Garage
- Front & Rear Gardens
- Full Property Details in our Brochure * LINK BELOW
Floor Plan
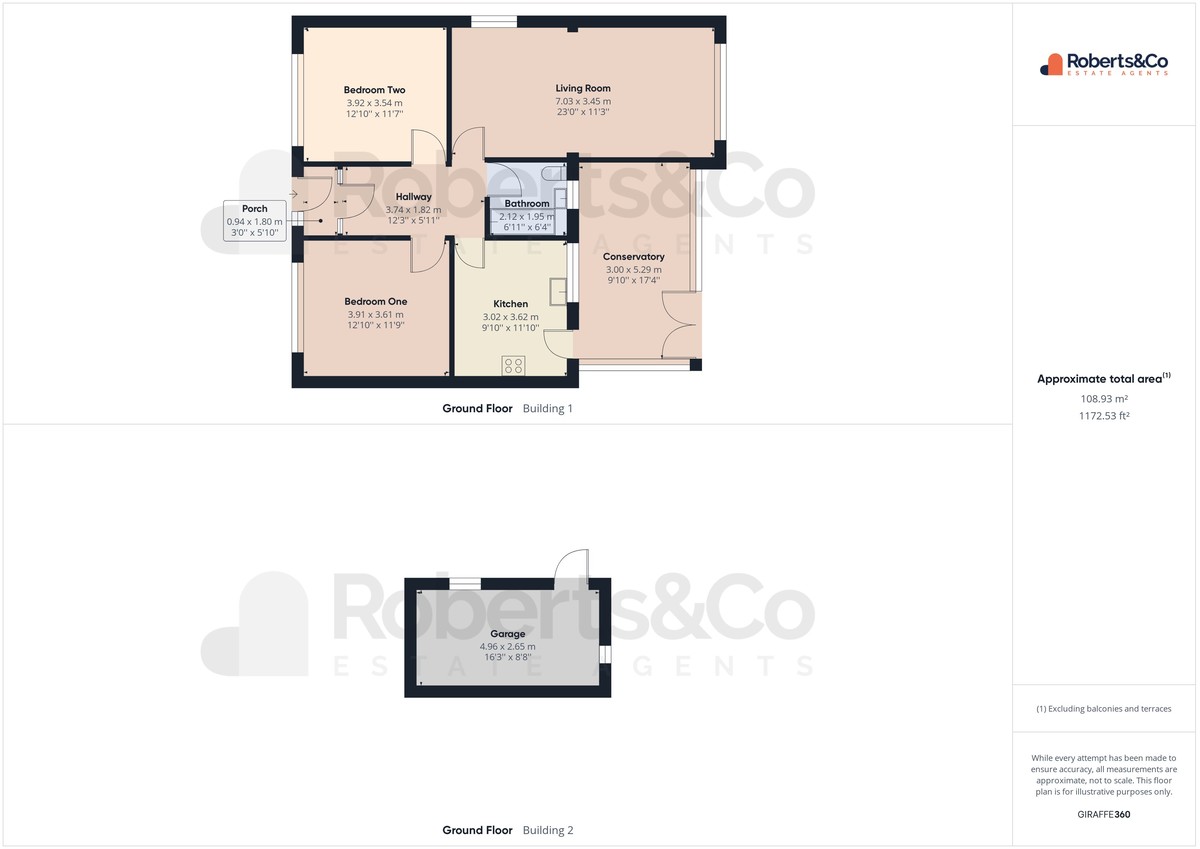


Location
EPC
