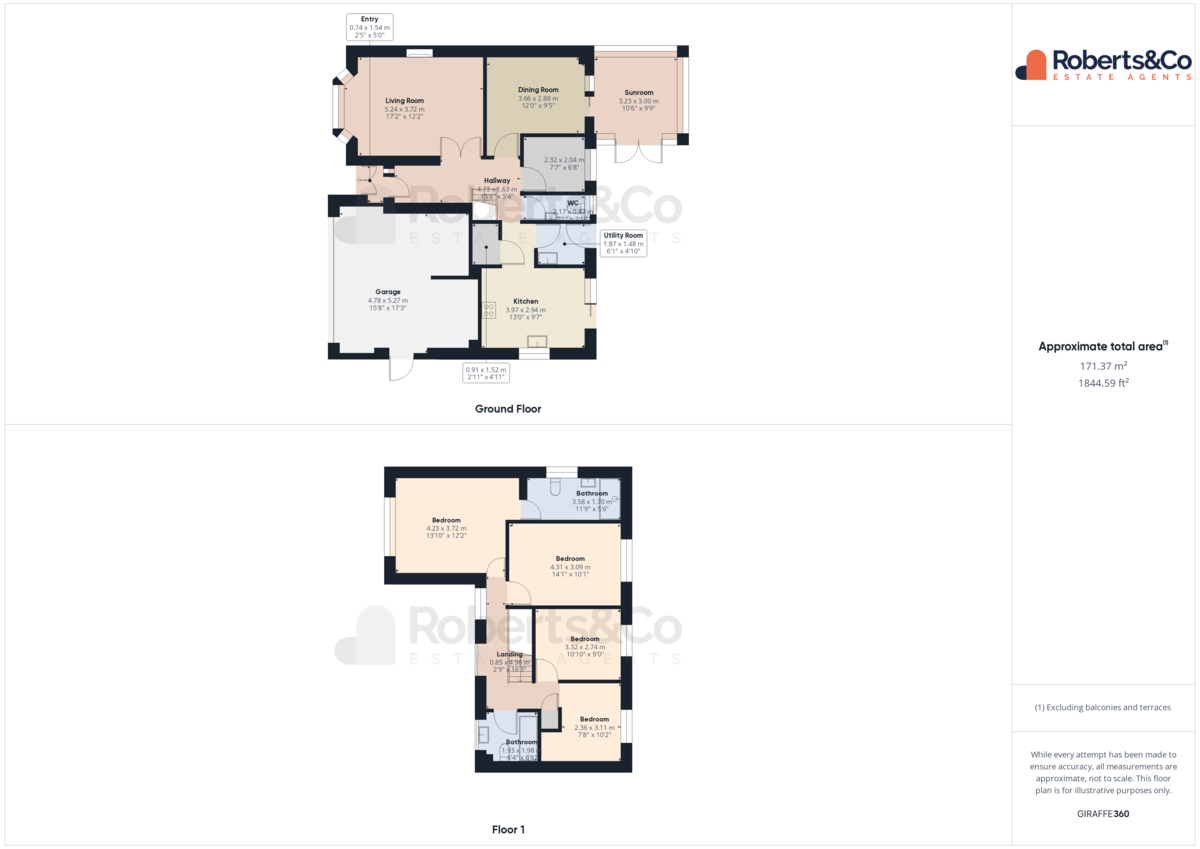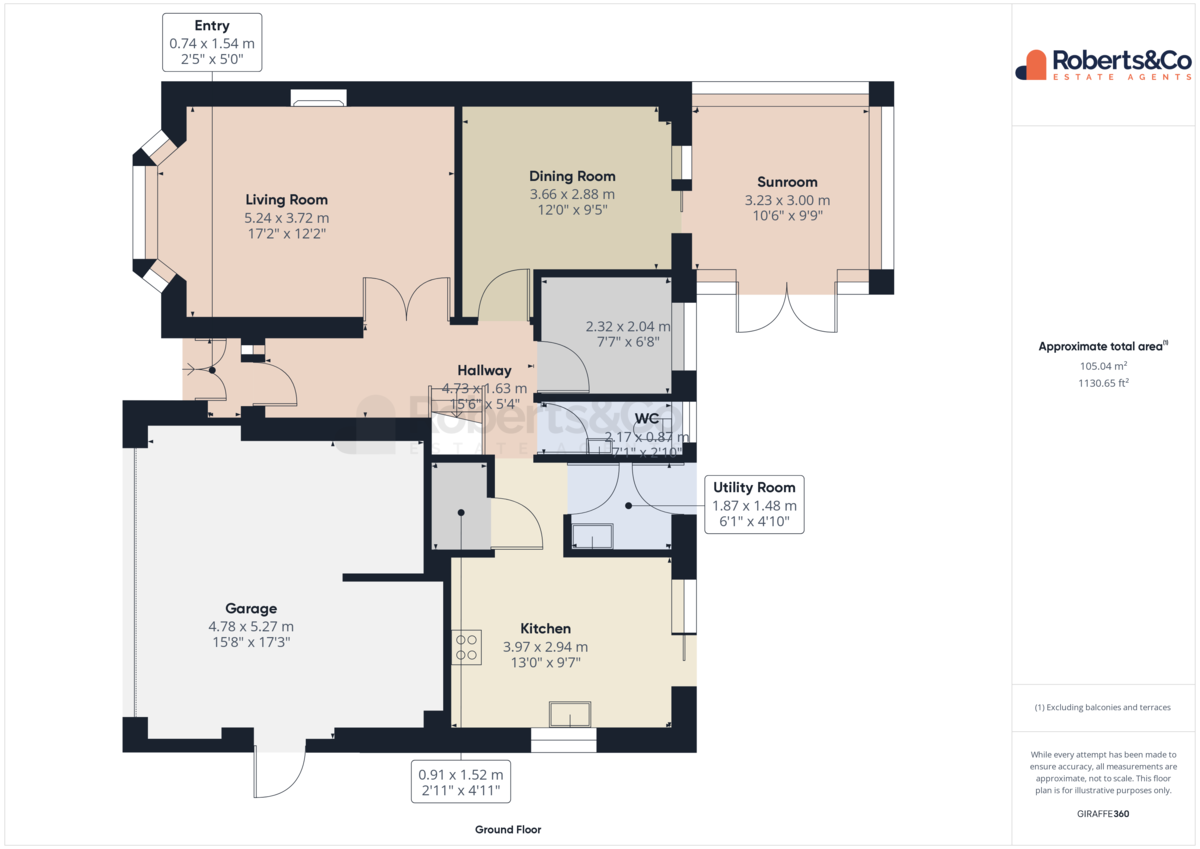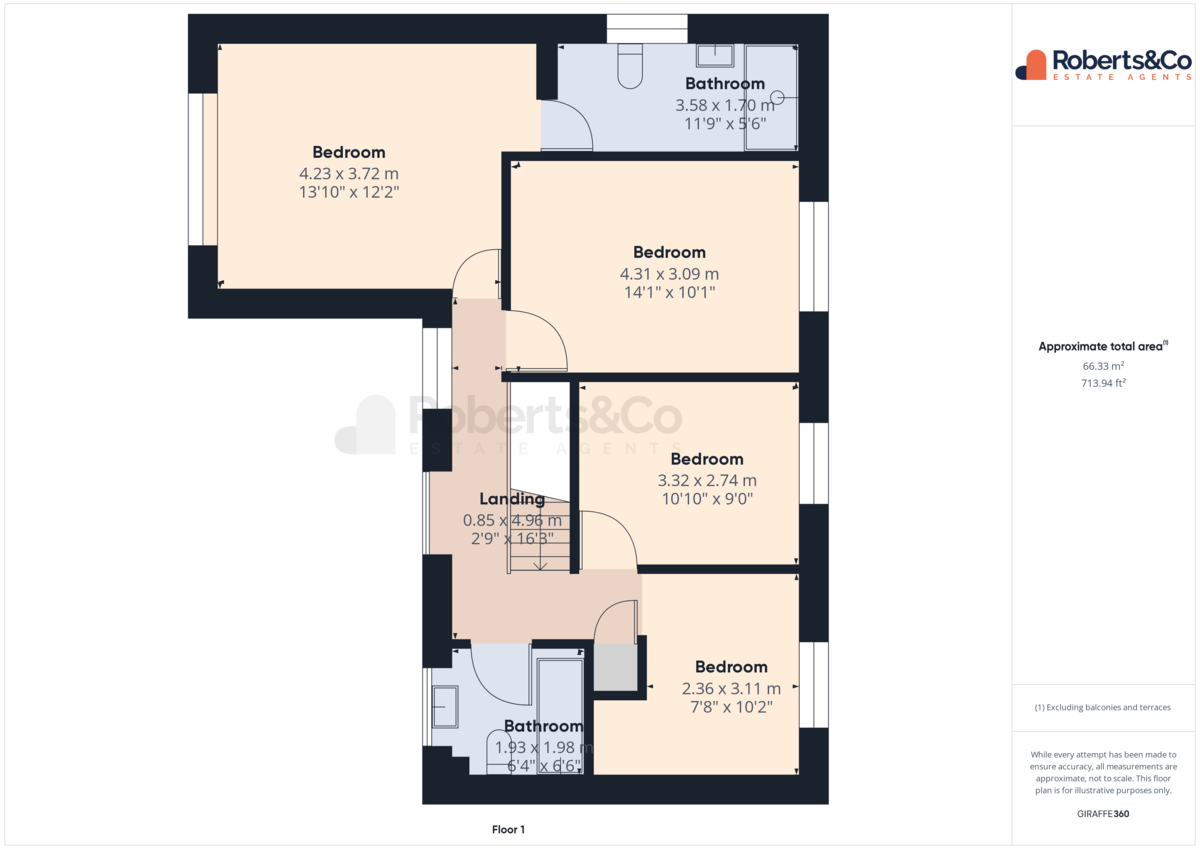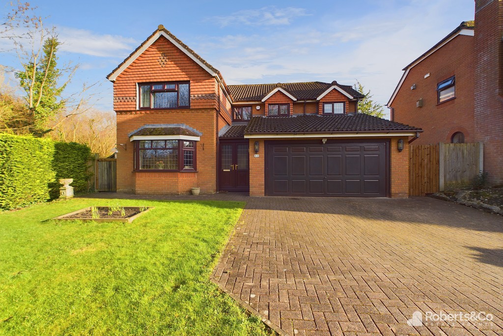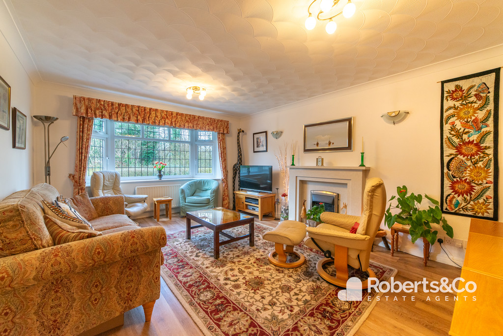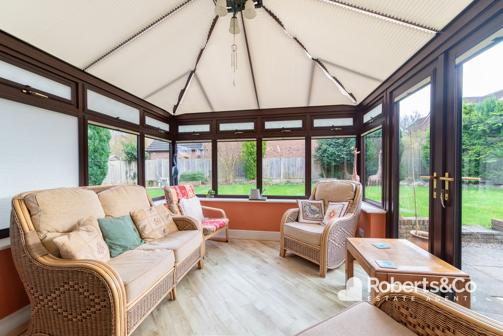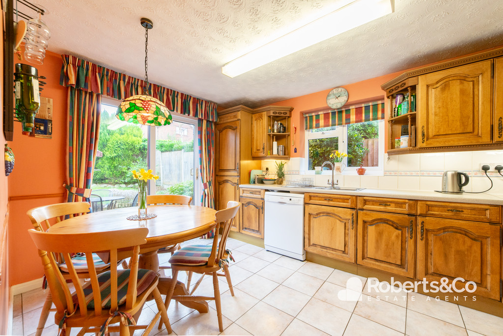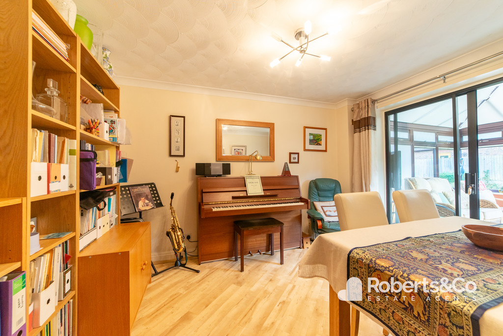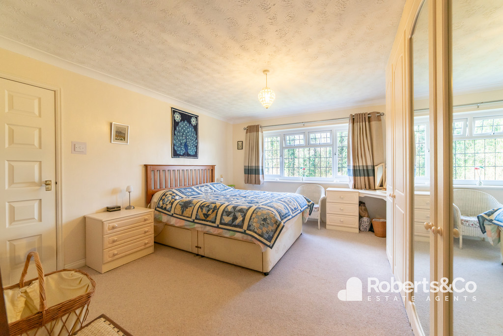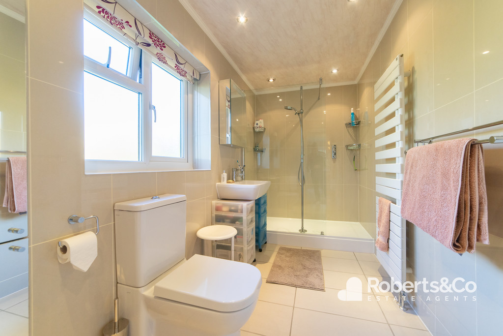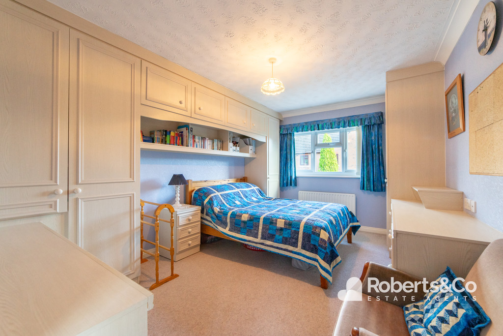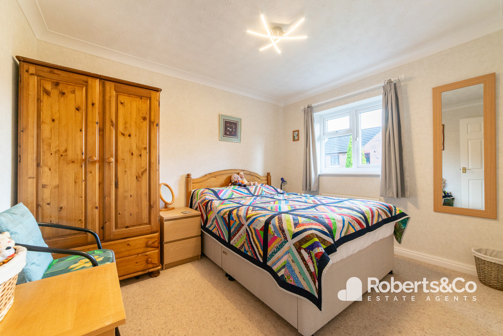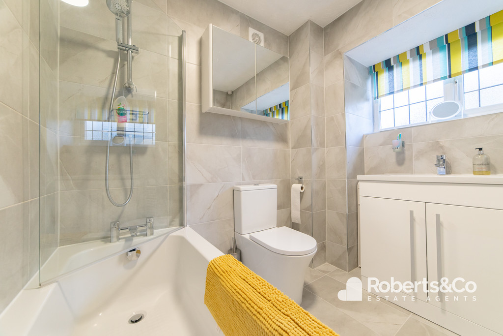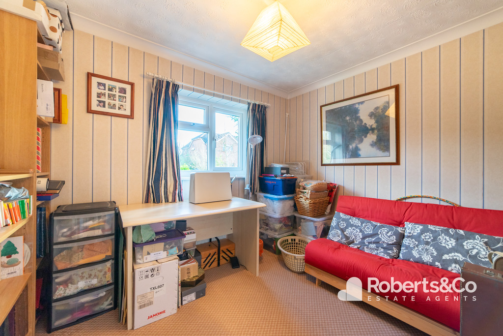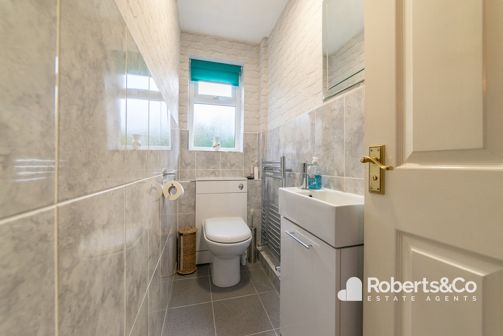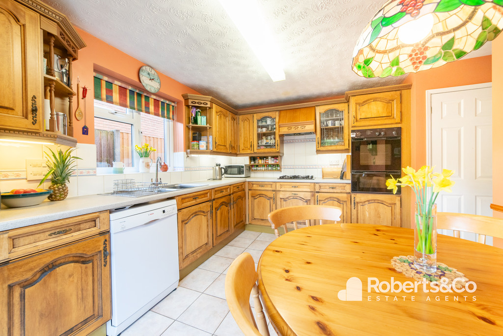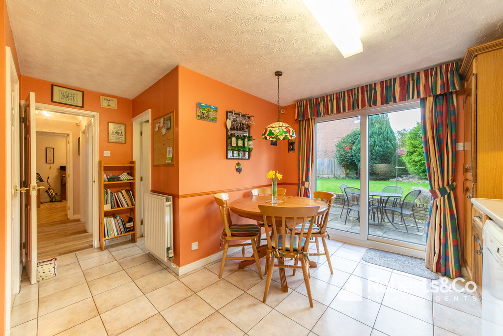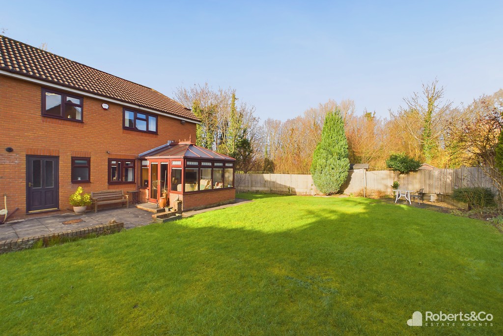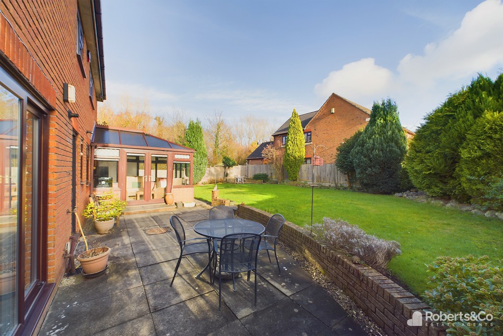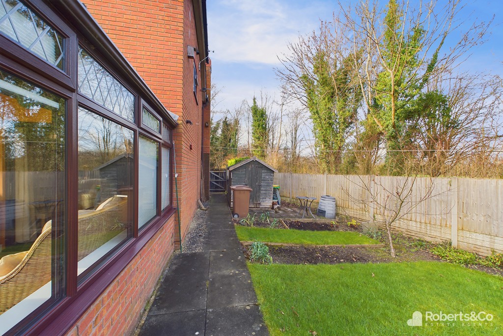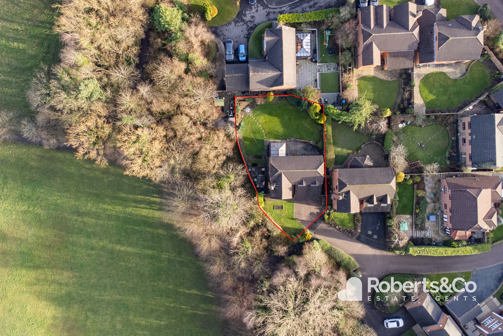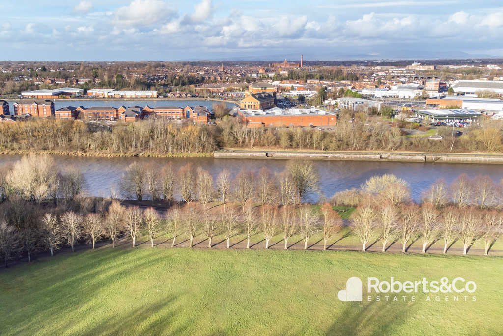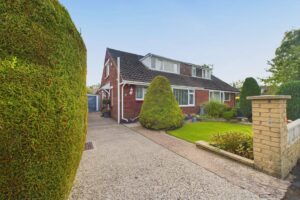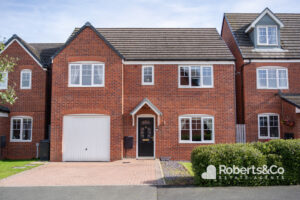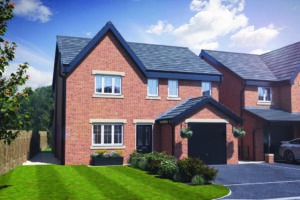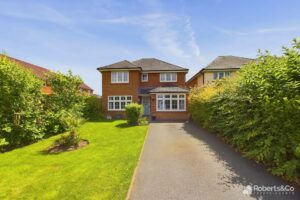Round Wood, Penwortham SOLD STC
-
 4
4
-
 £489,950
£489,950
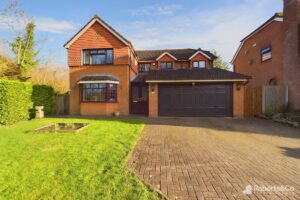
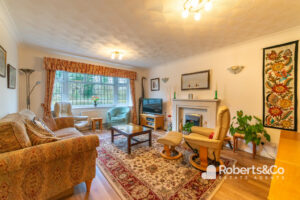
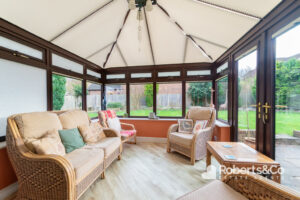
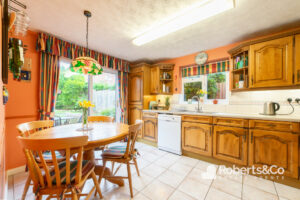
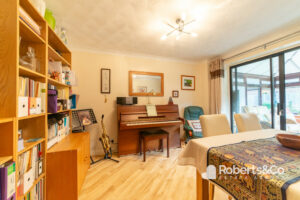
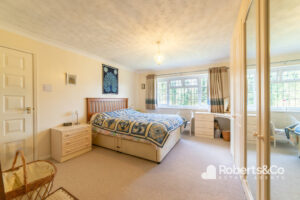
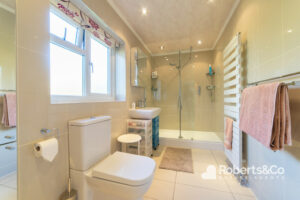
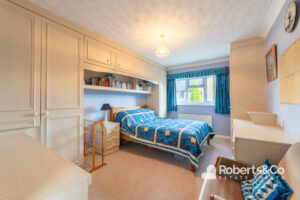
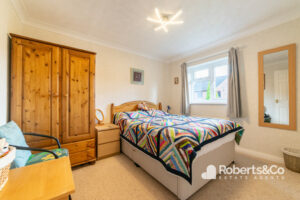
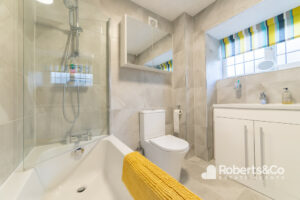
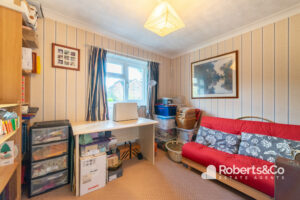
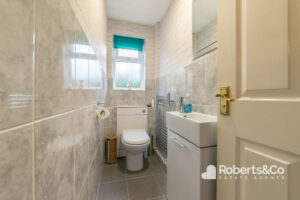
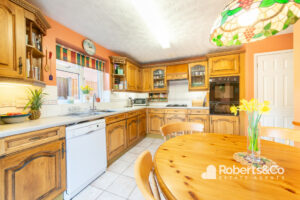
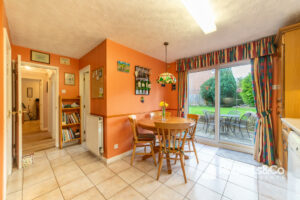
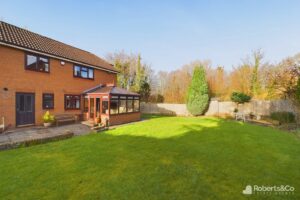
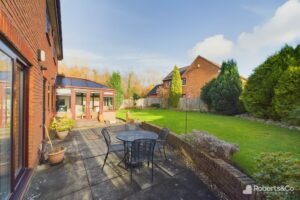
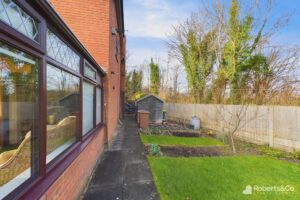
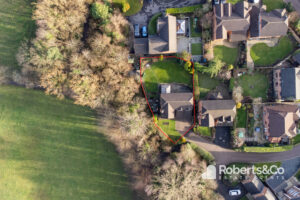
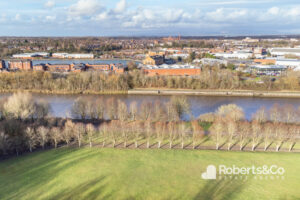
Description
This 4 bedroom detached house is situated in a quiet cul-de-sac location and offers the perfect blend of space, comfort, and modern convenience.
Upon entering, you are greeted by a spacious and inviting living area, flooded with natural light streaming through large windows, creating an airy ambiance that welcomes you home.
Along the rear of the property are a spacious dining room which opens out into a conservatory, a study, downstairs WC and a useful utility room. The heart of the home lies in the well-appointed breakfast kitchen, complete with ample counter space and patio doors leading onto the garden.
Retreat to the tranquility of the four generously sized bedrooms, each offering a comfortable haven for relaxation and rest. The main bedroom boasts an en-suite bathroom, providing a private sanctuary where you can unwind after a long day.
Step outside to discover your own private oasis - a fantastic-sized rear garden offering a peaceful escape from the hustle and bustle of everyday life. Whether enjoying a morning coffee on the patio or hosting summer barbecues with friends and family, this outdoor space is perfect for both relaxation and entertainment.
For those with a penchant for cars or in need of additional storage space, the property features a double garage, providing ample room for parking and storage. Additionally, a driveway offers further parking space for your convenience.
Conveniently located within close proximity to local amenities, schools, and transport links, this property offers the perfect balance of suburban tranquility and urban convenience.
LOCAL INFORMATION PENWORTHAM is a town in South Ribble, Lancashire. Situated on the South Bank of the River Ribble, where a vibrant community with an abundance of shops, cafes, diverse eateries and trendy wine bars, are conveniently on hand. Excellent catchment area for primary and secondary schools. Preston city centre is no more than a mile away, easy access to the motorway network with the Lake District, Manchester and Liverpool being only an hour's drive. Fantastic walks, parks and cycleways are also easily accessed within minutes of the area.
ENTRANCE HALL 15' 6" x 5' 4" (4.73m x 1.63m)
DINING ROOM 12' 0" x 9' 5" (3.66m x 2.88m)
CONSERVATORY 10' 7" x 9' 10" (3.23m x 3m)
STUDY 7' 7" x 6' 8" (2.32m x 2.04m)
DOWNSTAIRS WC
KITCHEN 13' 0" x 9' 7" (3.97m x 2.94m)
UTILITY ROOM 6' 1" x 4' 10" (1.87m x 1.48m)
LIVING ROOM 17' 2" x 12' 2" (5.24m x 3.72m)
LANDING
BEDROOM ONE 13' 10" x 12' 2" (4.23m x 3.72m)
ENSUITE 11' 8" x 5' 6" (3.58m x 1.70m)
BEDROOM TWO 14' 1" x 10' 1" (4.31m x 3.09m)
BEDROOM THREE 10' 10" x 8' 11" (3.32m x 2.74m)
BEDROOM FOUR 7' 8" x 10' 2" (2.36m x 3.11m)
BATHROOM 6' 3" x 6' 5" (1.93m x 1.98m)
OUTSIDE
GARAGE 15' 8" x 17' 3" (4.78m x 5.27m)
We are informed this property is Council Tax Band F
For further information please check the Government Website
Whilst we believe the data within these statements to be accurate, any person(s) intending to place an offer and/or purchase the property should satisfy themselves by inspection in person or by a third party as to the validity and accuracy.
Please call 01772 746100 to arrange a viewing on this property now. Our office hours are 9am-5pm Monday to Friday and 9am-4pm Saturday.
Key Features
- 4 Bedroom Detached House
- 2 Reception Rooms
- Study & Conservatory
- En-Suite to Bedroom 1
- Private Rear Garden
- Double Garage
- Driveway
- Fantastic Location
- Full Property Details in our Brochure * LINK BELOW
Floor Plan
