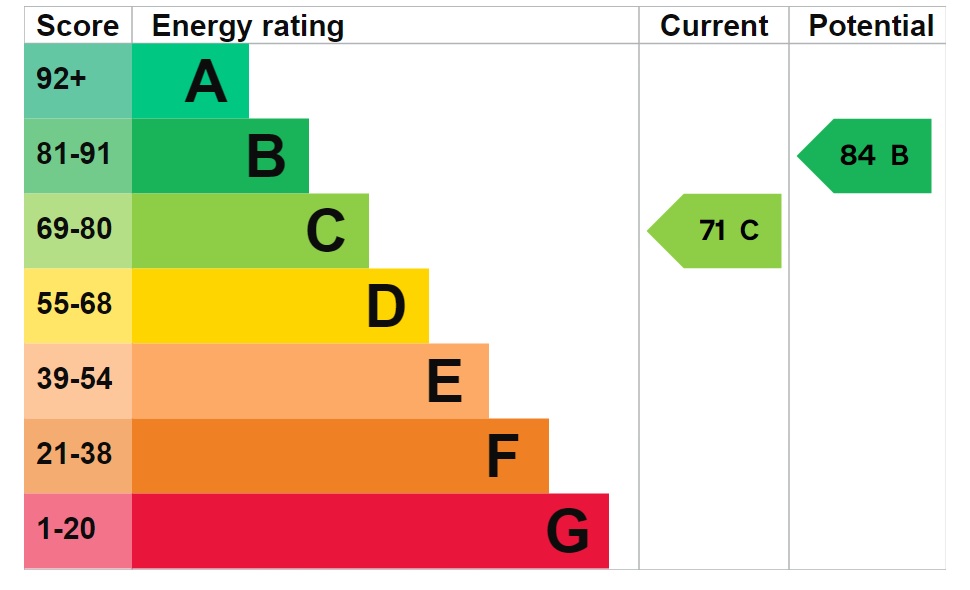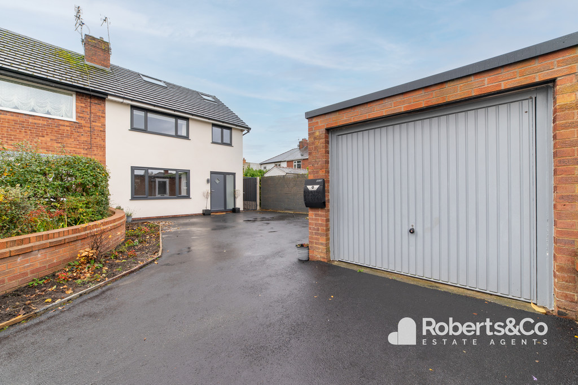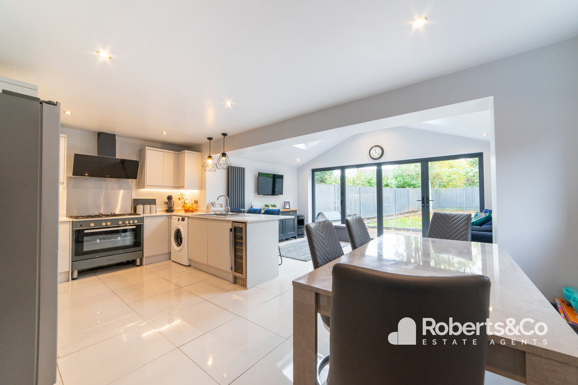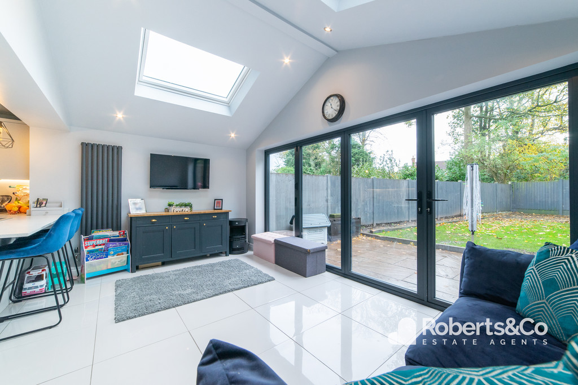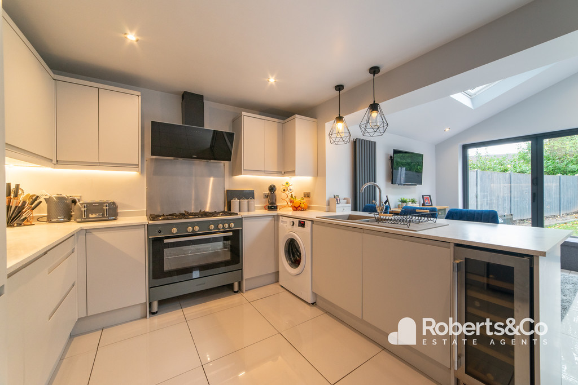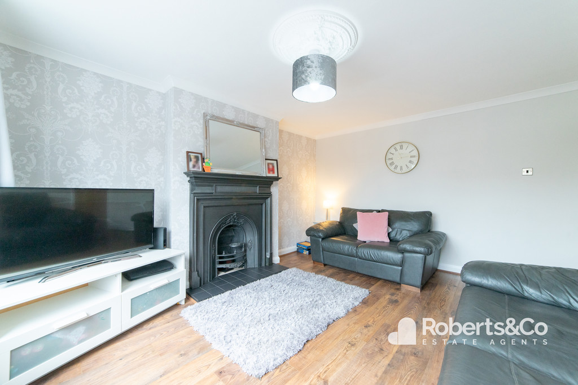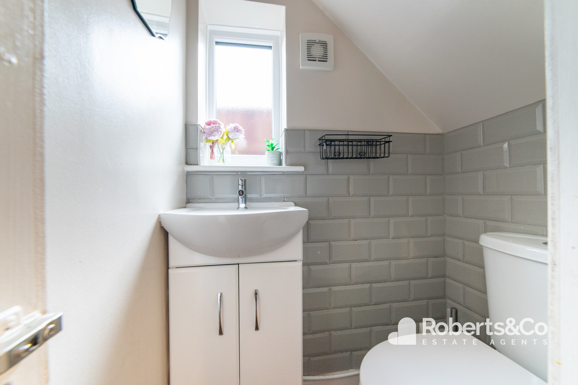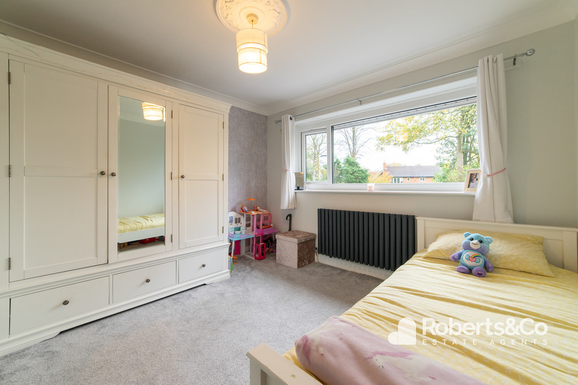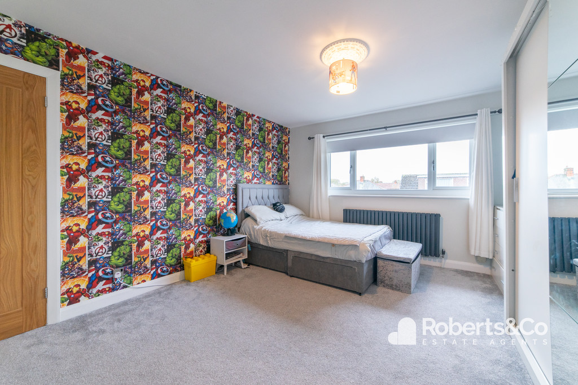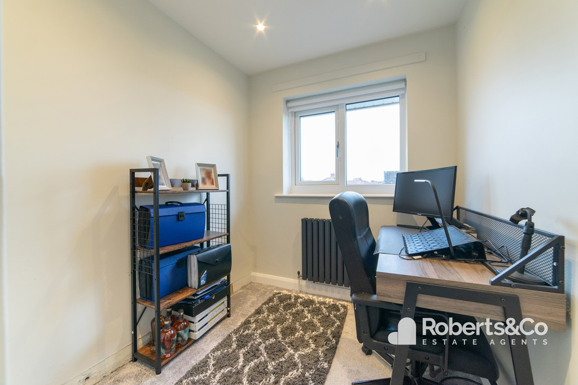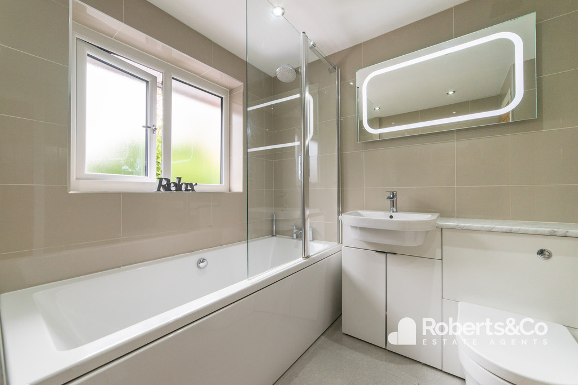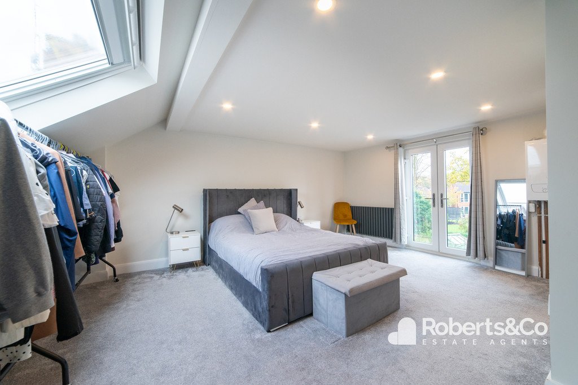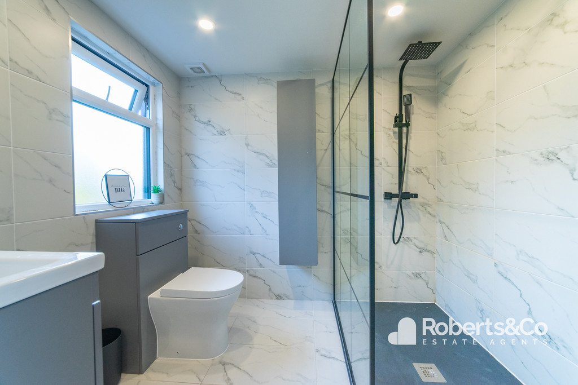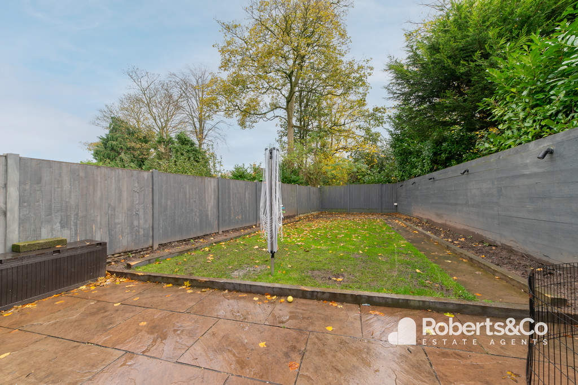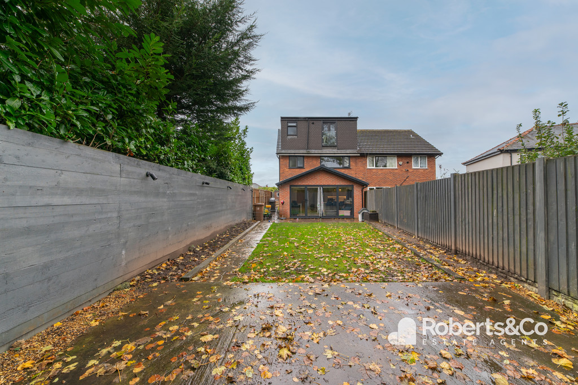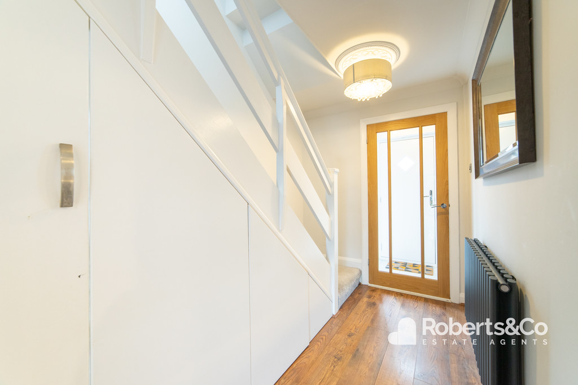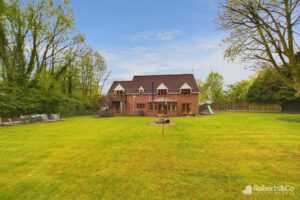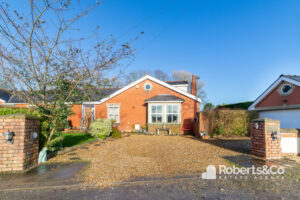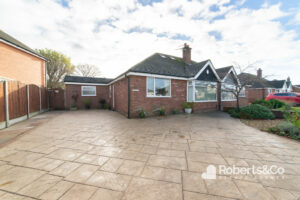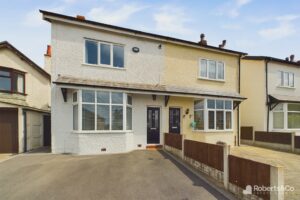Priory Crescent, Penwortham SOLD STC
-
 4
4
-
 £330,000
£330,000
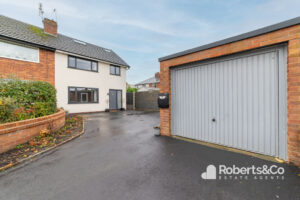
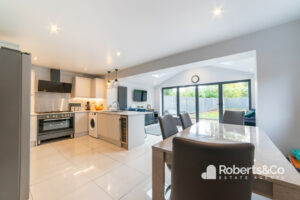
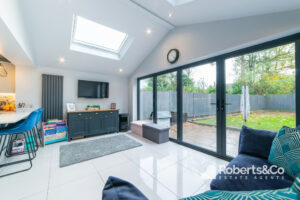
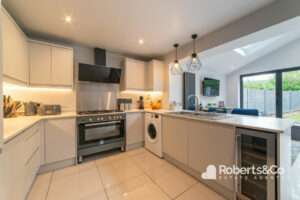
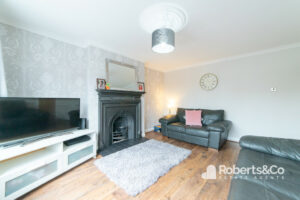
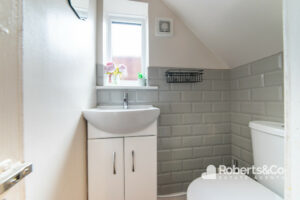
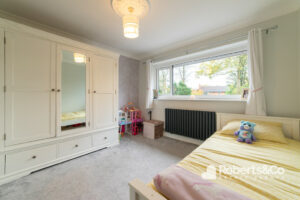
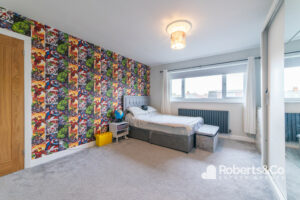
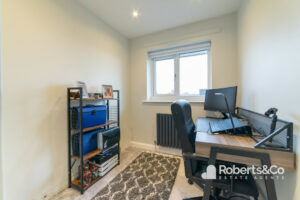
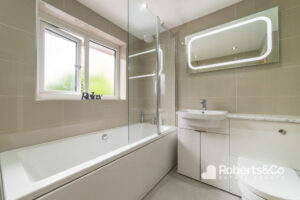
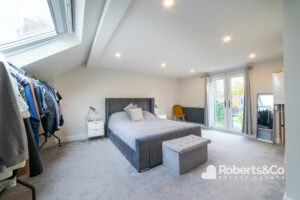
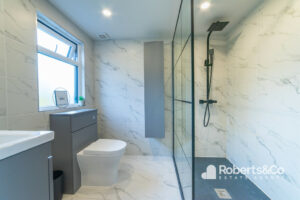
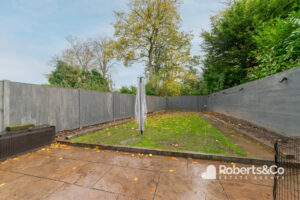
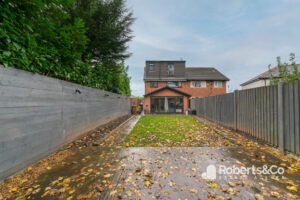
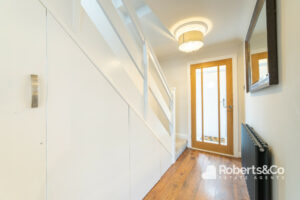
Description
Located in the highly sought-after Penwortham area, this home boasts 4 bedrooms and sits on a delightful cul-de-sac location.
As you step inside, the entrance hall welcomes you with its modern radiator and laminate flooring.
The living room is bright and welcoming with its large window, inviting in plenty of natural light and a is graced with a beautiful fireplace, adding warmth and a cosy ambiance in the cooler months.
The open-plan dining kitchen and living area that's perfect for both entertaining and relaxation. Tiled flooring, and Velux windows infuse the space with natural light, keeping everything bright and airy. The fully equipped kitchen boasts modern integrated appliances, ample counter space, and stylish cabinetry, complete with a breakfast bar. The adjacent living room offers generous space for lounging and unwinding, with bi fold doors providing views of the garden. Whether you're hosting guests or enjoying a quiet evening in, this open-plan area is a true haven of luxury living.
And a downstairs WC to complete this floor.
Upstairs, you'll find three bedrooms, two doubles and a well-appointed single, ensure ample room for family and guests, offering a haven of tranquillity for all. Modern fixtures and fittings grace the family bathroom, providing a touch of sophistication and comfort.
The loft has been converted to a elegant principle bedroom with Juliet balcony and comes complete with its own ensuite shower room.
Outside, there's a generously sized driveway, accommodating up to three cars, as well as a large garage providing ample extra storage space.
The enclosed rear garden is not overlooked and provides a private and unobstructed oasis.
Enjoy the quietude while being just a stone's throw away from the vibrancy of Penwortham. Experience the convenience of nearby amenities while basking in the tranquillity of your own retreat.
LOCAL INFORMATION PENWORTHAM is a town in South Ribble, Lancashire. Situated on the South Bank of the River Ribble, where a vibrant community with an abundance of shops, cafes, diverse eateries and trendy wine bars, are conveniently on hand. Excellent catchment area for primary and secondary schools. Preston city centre is no more than a mile away, easy access to the motorway network with the Lake District, Manchester and Liverpool being only an hour's drive. Fantastic walks, parks and cycleways are also easily accessed within minutes of the area.
PORCH
ENTRANCE HALL
LIVING ROOM 13' 11" x 11' 10" (4.24m x 3.61m)
OPEN PLAN FAMILY DINING KITCHEN 20' 1" x 18' 10" (6.12m x 5.74m)
LANDING
BEDROOM TWO 14' 0" x 12' 1" (4.27m x 3.68m)
BEDROOM THREE 9' 10" x 10' 10" (3m x 3.3m)
BEDROOM FOUR 7' 2" x 6' 4" (2.18m x 1.93m)
BATHROOM 7' 2" x 7' 5" (2.18m x 2.26m)
LOFT CONVERSION 16' 7" x 12' 5" (5.05m x 3.78m)
ENSUITE 7' 5" x 6' 2" (2.26m x 1.88m)
OUTSIDE
DETACHED GARAGE 8' 9" x 18' 8" (2.67m x 5.69m)
We are informed this property is Council Tax Band C
For further information please check the Government Website
Whilst we believe the data within these statements to be accurate, any person(s) intending to place an offer and/or purchase the property should satisfy themselves by inspection in person or by a third party as to the validity and accuracy.
Please call 01772 746100 to arrange a viewing on this property now. Our office hours are 9am-5pm Monday to Friday and 9am-4pm Saturday.
Key Features
- 4 Bedroom Family Home
- Quiet Cul De Sac
- Set Over 3 Floors
- Open Plan Family Dining Kitchen
- Private Rear Garden
- Living Room
- Downstairs WC
- Three Piece Bathroom
- Ensuite to Bed 1
- Driveway & Detached Garage
Floor Plan
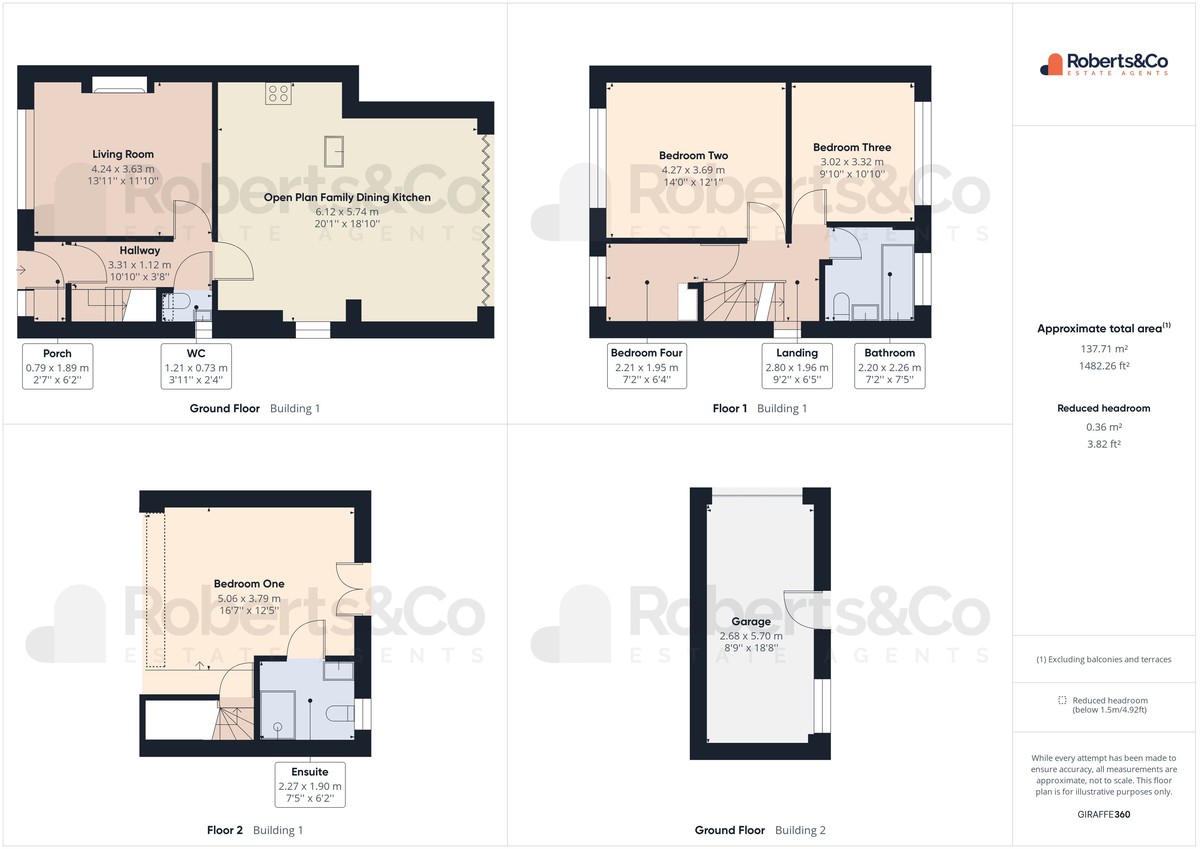
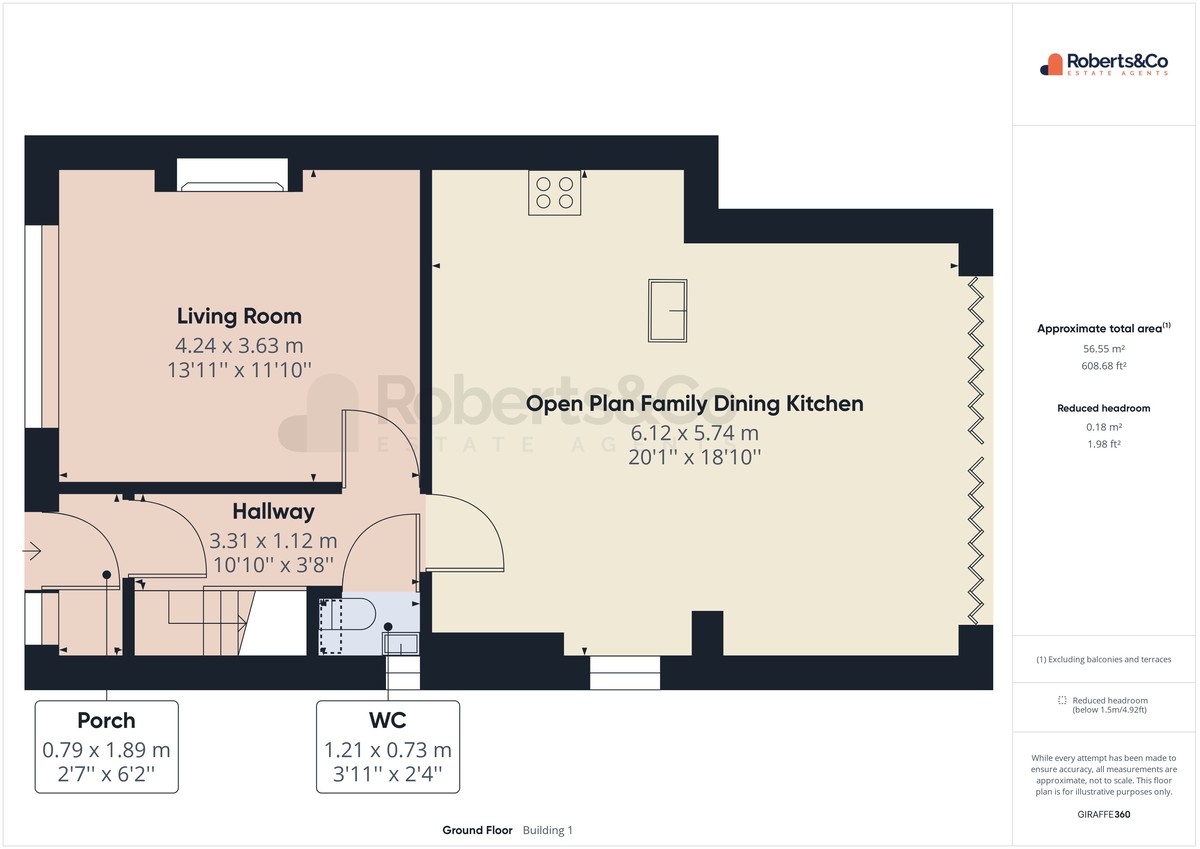
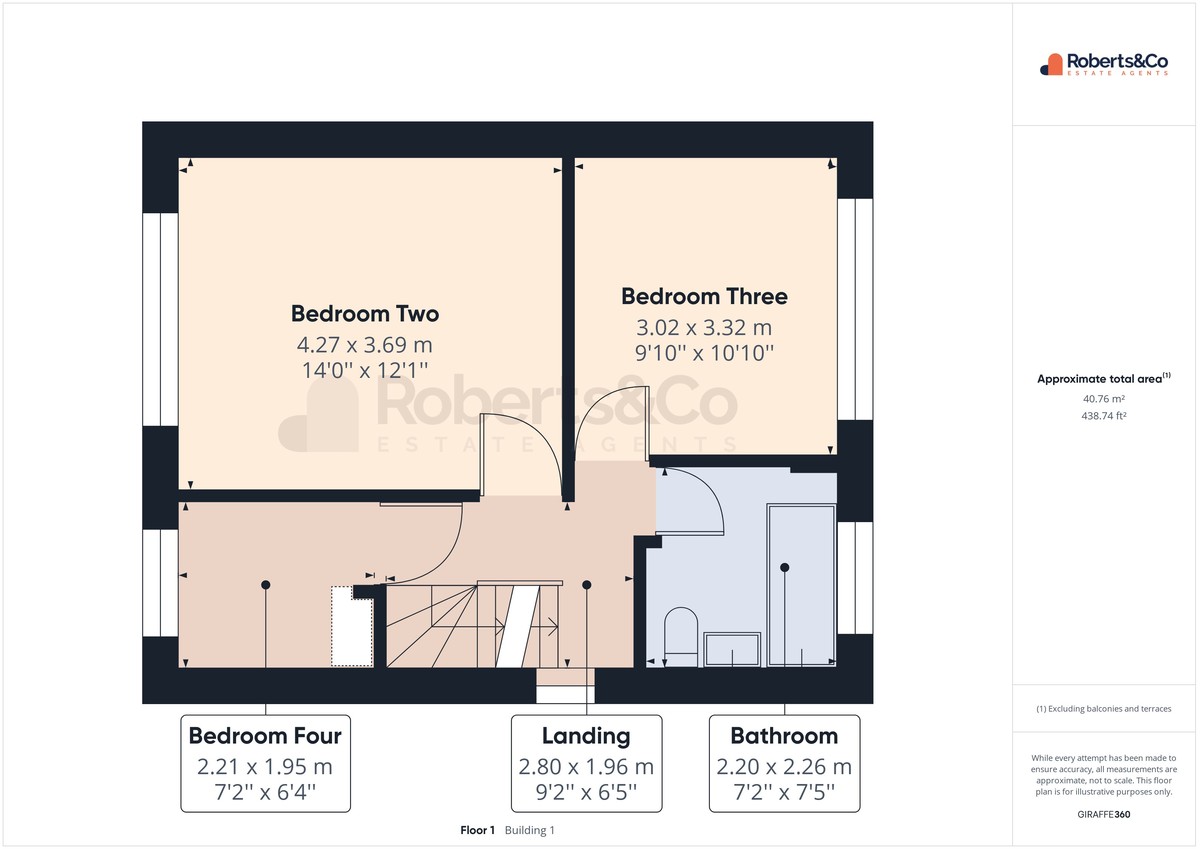
Location
EPC
