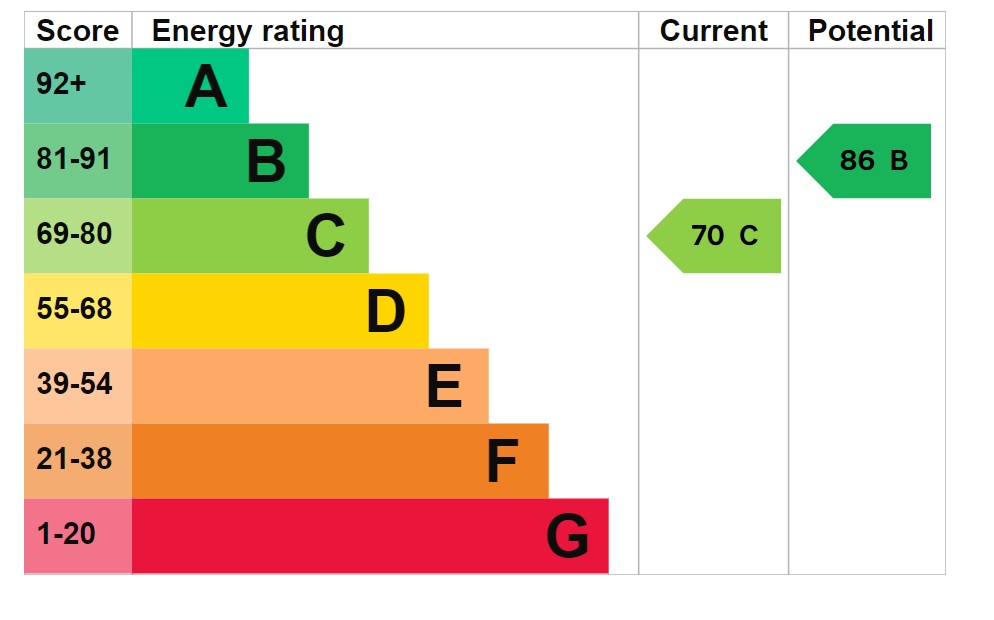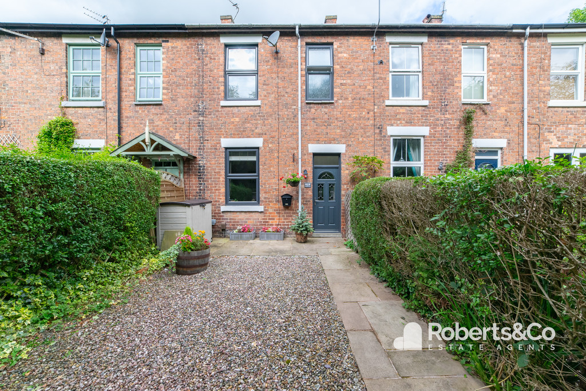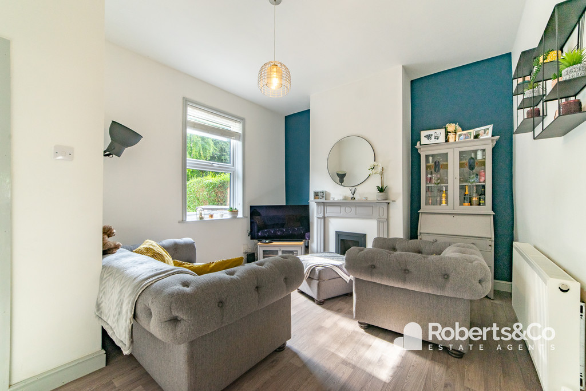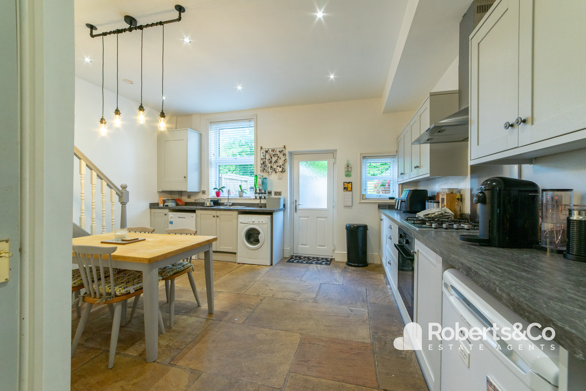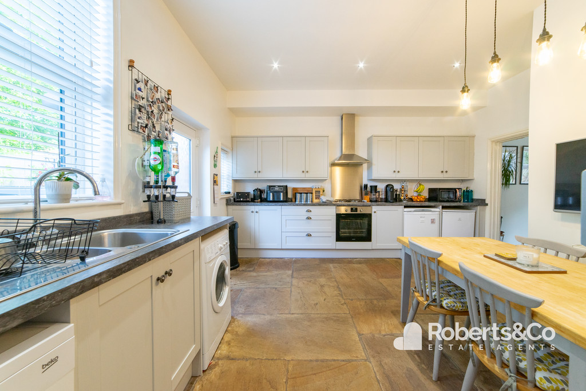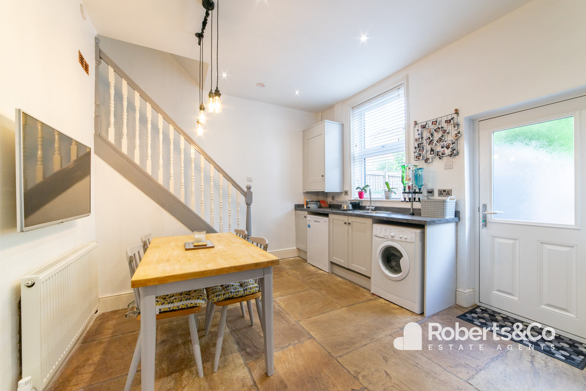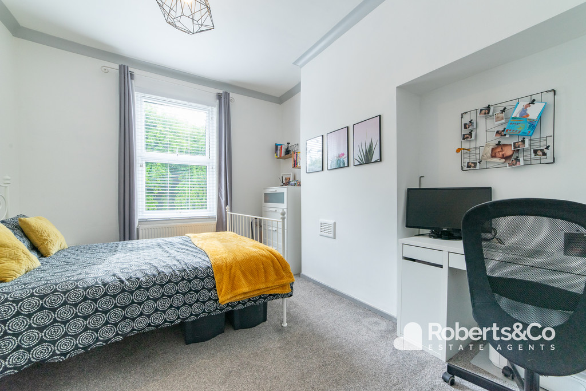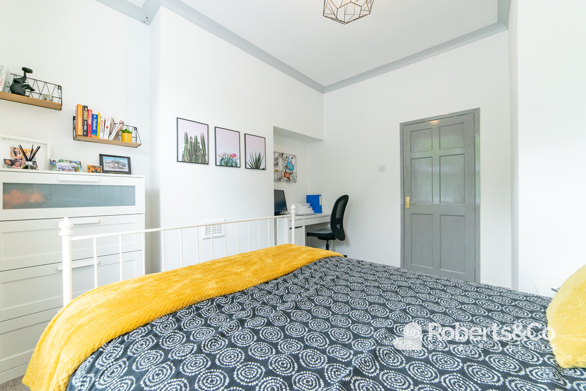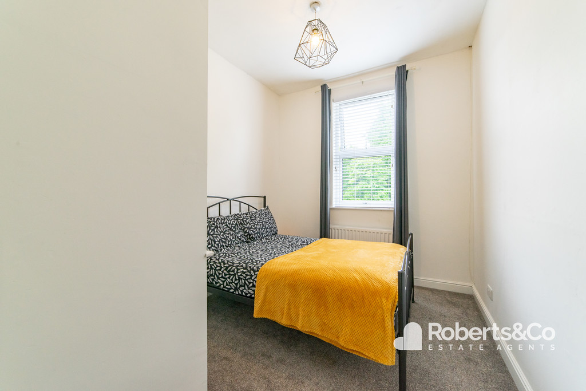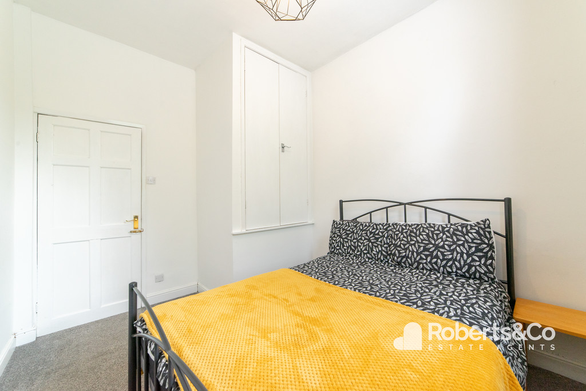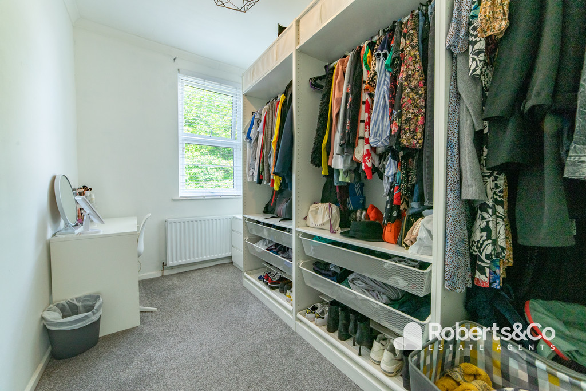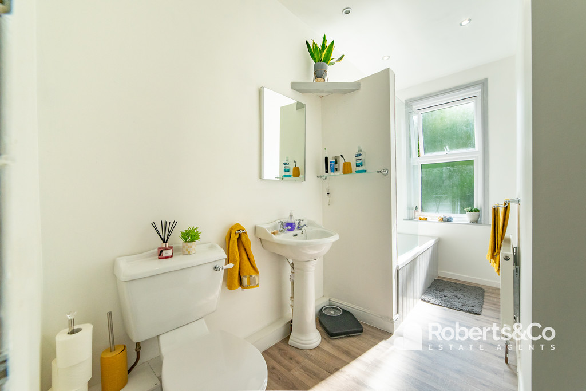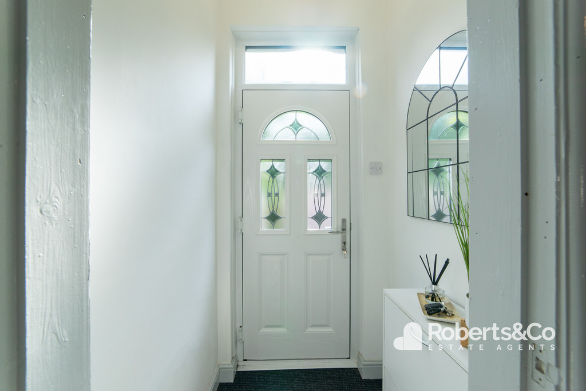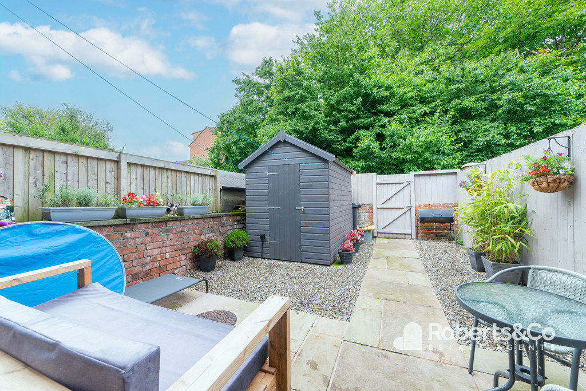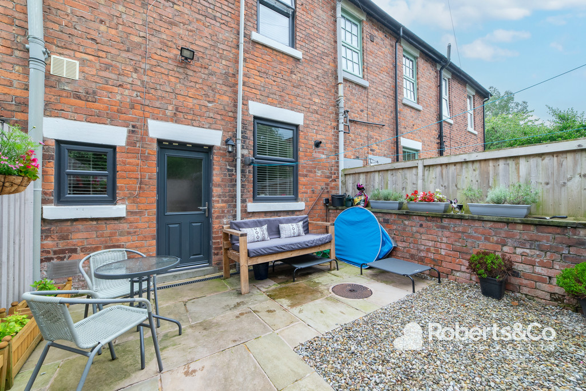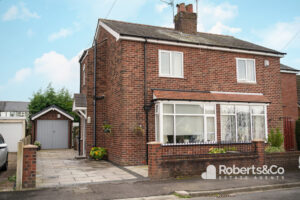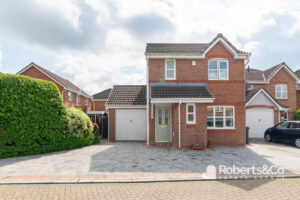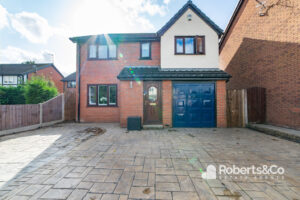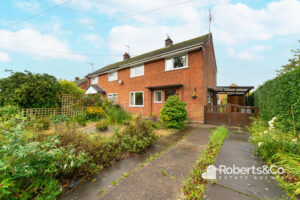Prospect View, Lostock Hall SOLD STC
-
 3
3
-
 £149,950
£149,950
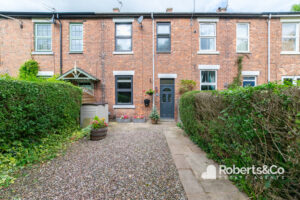
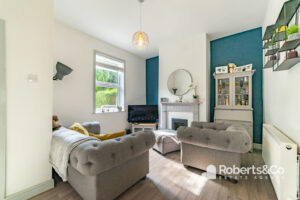
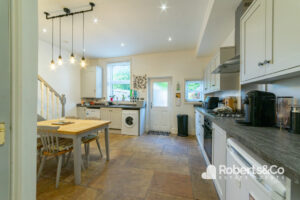
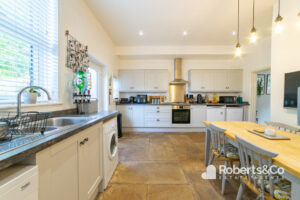
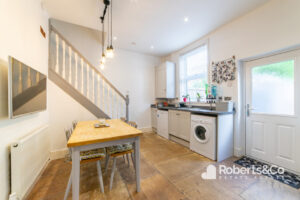
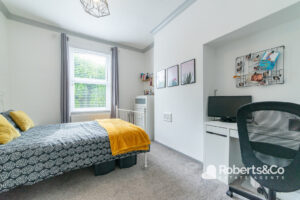
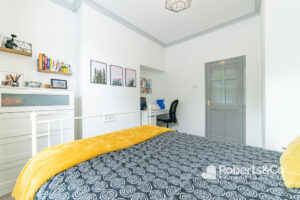
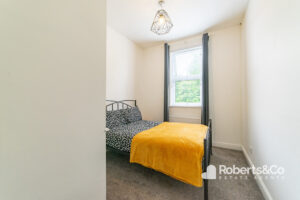
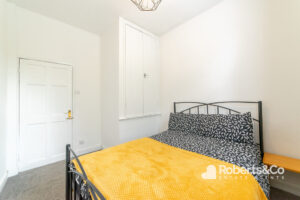
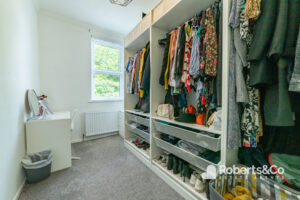
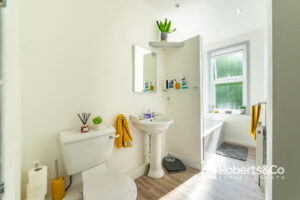
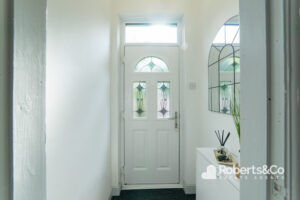
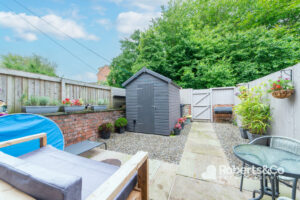
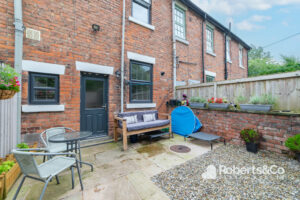
Description
PROPERTY DESCRIPTION Welcome to a place where charm and character meet modern comfort and convenience. This delightful 3 bed house is a treasure trove of surprises.
Tucked away on Prospect View, this terraced home offers a peaceful retreat with easy access to all the conveniences of Lostock Hall.
Step through the inviting entrance hall and into the light-filled living room perfect for snuggling up on the couch to binge-watch your favourite series. Continuing towards the rear of the home you will find the stylish dining kitchen.
The kitchen exudes a country cottage vibe. Sitting at the rear of the property, it boasts light grey, shaker-style cabinetry with silver handles, stylish worktops and stone floor tiles that add warmth and character to the space.
As you make your way up the staircase, you will be pleasantly surprised by what awaits you. There are three generous size bedrooms, all bright and airy, and a three piece spacious family bathroom.
As you step into the rear garden you will find a charming courtyard, a haven of tranquillity that's perfect for al fresco dining or enjoying a refreshing drink on a balmy summer evening.
LOCAL INFORMATION LOSTOCK HALL is a suburban village within the South Ribble borough of Lancashire. It is located on the south side of the Ribble River, some 3 miles south of Preston and 2.5 miles north of Leyland. Within easy reach of local amenities, supermarkets, schools and all major motorway links.
VESTIBULE * UPVC double glazed front door * Carpet flooring *
LIVING ROOM 12' 3" x 15' 10" (3.73m x 4.83m) * UPVC double glazed window * Laminate flooring * Ceiling light * Central heating radiator * Gas fire *
DINING KITCHEN 14' 3" x 15' 9" (4.34m x 4.8m) * UPVC double glazed door * 2 UPVC double glazed windows * Tiled flooring * Wall mounted boiler * Ceiling light and ceiling spot lights* Central heating radiator * Range of wall and base units * Space and plumbing for washing machine * Space for dishwasher * Integrated electric oven * 4 Ring gas hob * Extractor hood * Space for under counter fridge and freezer * Stairs to first floor * Under stairs cupboard *
LANDING * Carpet flooring * Ceiling glitch *
BEDROOM ONE 12' 3" x 10' 8" (3.73m x 3.25m) * UPVC double glazed window * Carpet flooring * Ceiling light * Central heating radiator *
BEDROOM TWO 11' 2" x 8' 9" (3.4m x 2.67m) * UPVC double glazed window * Carpet flooring * Ceiling light * Central heating radiator * Built in storage cupboard *
BEDROOM THREE 11' 0" x 6' 9" (3.35m x 2.06m) * UPVC double glazed window * Carpet flooring * Ceiling light * Central heating radiator *
BATHROOM 12' 2" x 4' 11" (3.71m x 1.5m) * UPVC double glazed window * Laminate flooring * Ceiling spot lights * Central heating radiator * Bath * Part tiled walls * WC * Pedestal sink *
OUTSIDE * Gravel front garden and path to front door * Hedge borders * Enclosed rear garden accessed via back ginnel * Gated access * Low maintenance rear garden * Wooden shed *
We are informed this property is Council Tax Band A
For further information please check the Government Website
Whilst we believe the data within these statements to be accurate, any person(s) intending to place an offer and/or purchase the property should satisfy themselves by inspection in person or by a third party as to the validity and accuracy.
Please call 01772 977100 to arrange a viewing on this property now. Our office hours are 9am-5pm Monday to Friday and 9am-4pm Saturday.
Key Features
- Hidden Gem
- 3 Bedrooms
- Beautifully Decorated Throughout
- New Kitchen & Bathroom
- Three Piece Family Bathroom
- Gardens Front & Rear
- Great Location
- Full Property Details in our Brochure * LINK BELOW
Floor Plan
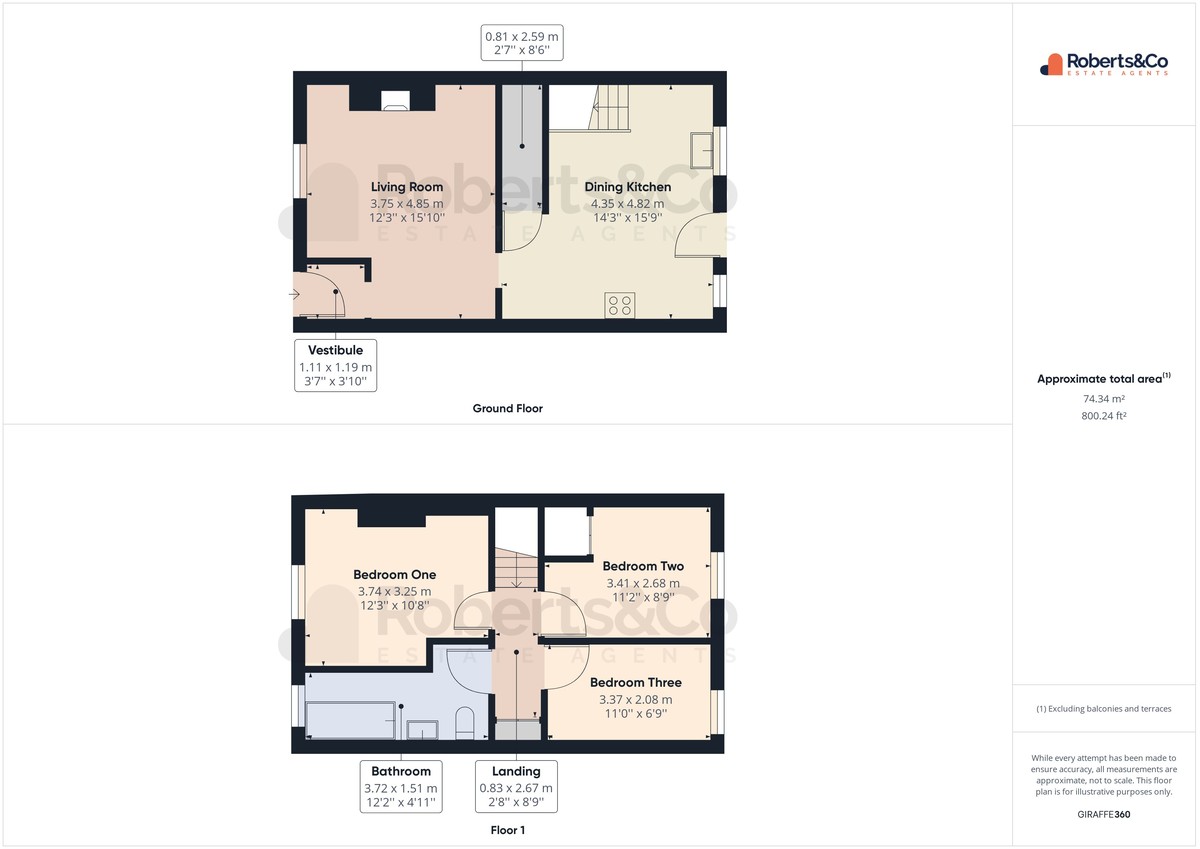
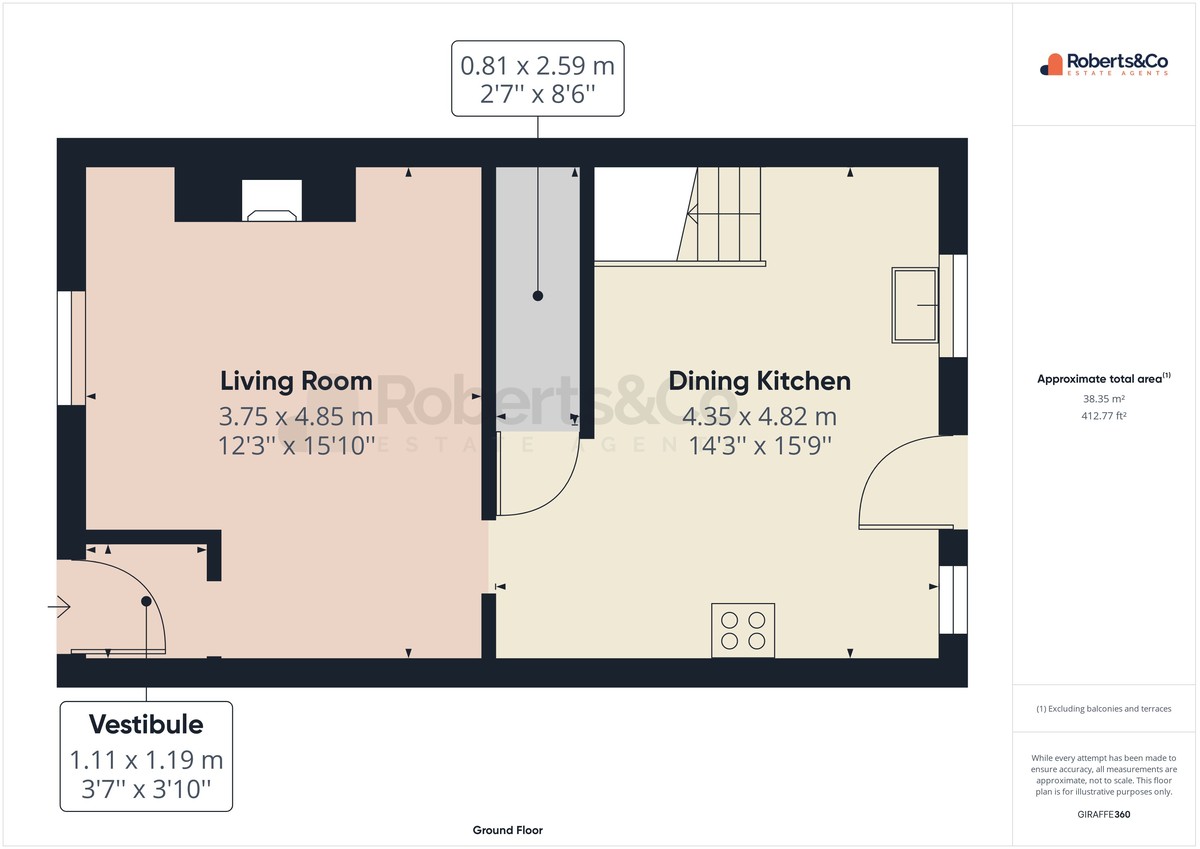
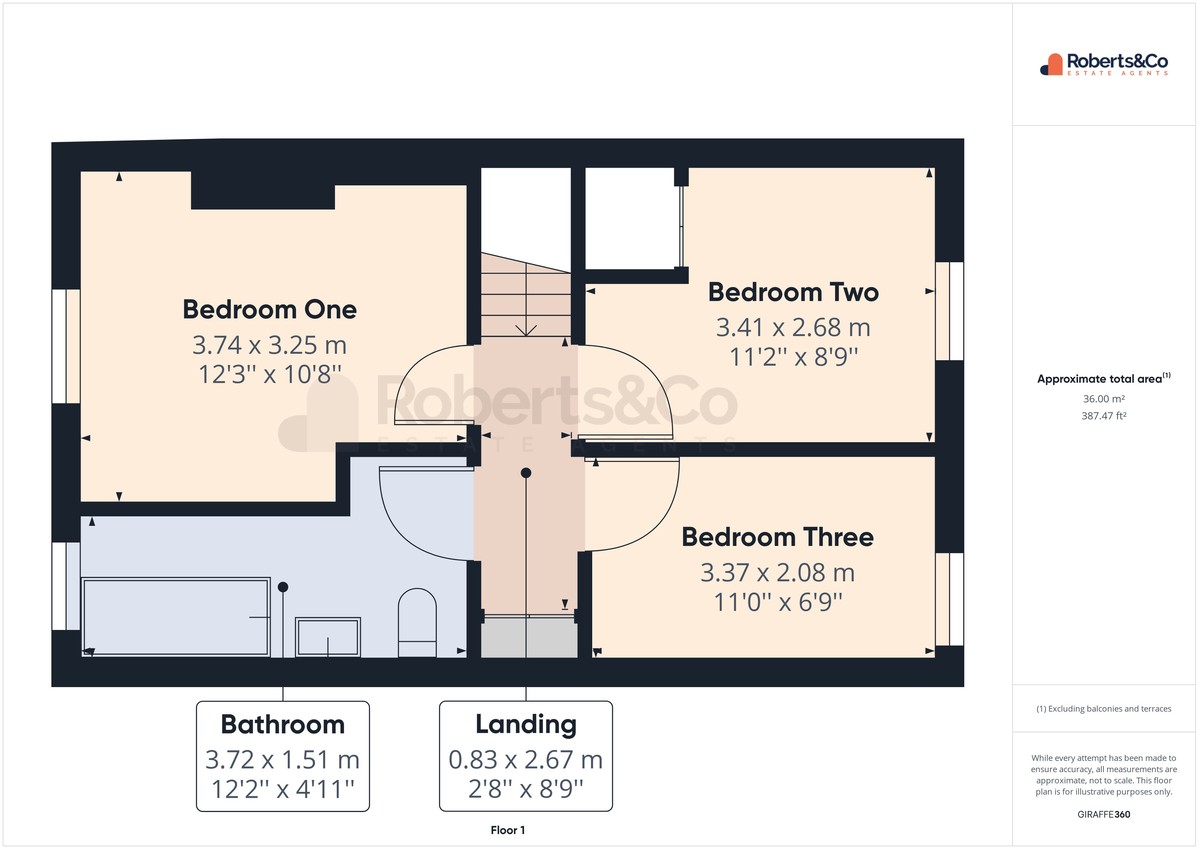
Location
EPC
