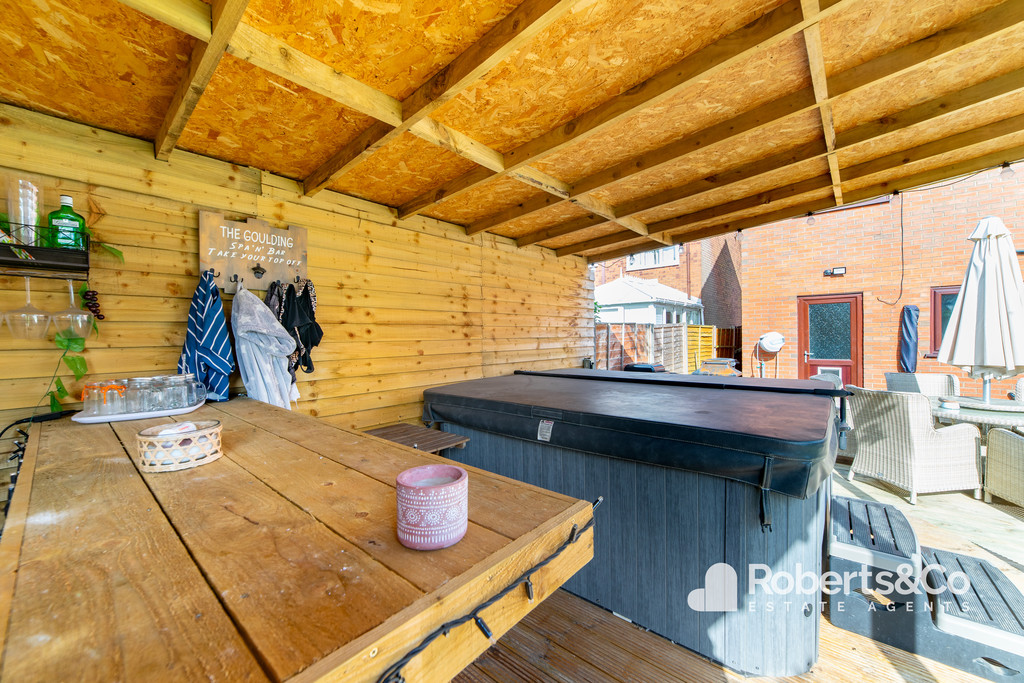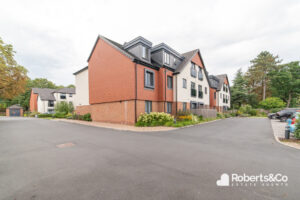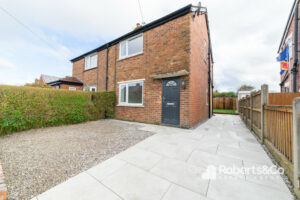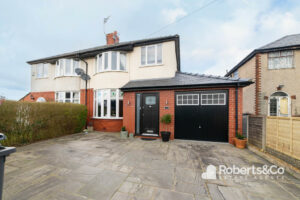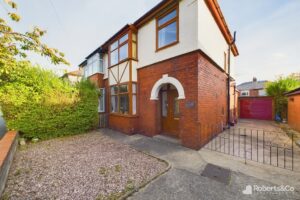Maplebank, Lea SOLD STC
-
 4
4
-
 £299,950
£299,950
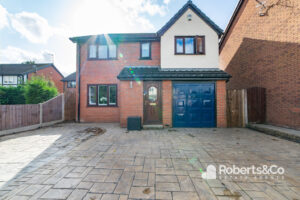















Description
Welcome to your dream family home in Lea. Nestled in a tranquil cul-de-sac, this spacious and contemporary detached house promises an exceptional living experience. Situated on a generously proportioned plot, the property boasts charming garden spaces, ample off-road parking, and four generously sized double bedrooms.
As you step inside, you'll be greeted by a welcoming and cosy atmosphere. The family-oriented layout reveals an unexpectedly spacious interior that truly warrants exploration.
The ground floor features an entrance hall with a convenient separate WC, a generously proportioned living room, that's open through to the dining room. A delightful sunroom, currently used as a home office. There is a modern, well-appointed breakfast kitchen with a breakfast bar, and an additional utility room for added convenience. The integral garage provides secure parking and extra storage space.
Upstairs, you'll find four spacious double bedrooms, a three-piece bathroom, and an ensuite in the primary bedroom.
Outside, the property's allure continues. The enclosed rear garden is a tranquil oasis, complete with a patio area with plenty of seating space. Additionally, a raised area with a hot tub and bar ensures year-round entertainment.
Adding to the convenience, there's an electric car charger attached to the side of the house.
This property stands as a testament to diligent upkeep and is situated in a highly sought-after residential locale with excellent local amenities. It's an absolute must-see for discerning buyers - don't miss the opportunity to schedule your viewing now!
HALLWAY
DOWNSTAIRS WC
LIVING ROOM 13' 0" x 12' 0" (3.96m x 3.66m)
DINING ROOM 11' 6" x 8' 7" (3.51m x 2.62m)
SUNROOM 14' 0" x 8' 4" (4.27m x 2.54m)
BREAKFAST KITCHEN 10' 9" x 10' 0" (3.28m x 3.05m)
UTILITY ROOM 10' 10" x 4' 11" (3.3m x 1.5m)
LANDING
BEDROOM ONE 13' 1" x 9' 3" (3.99m x 2.82m)
ENSUITE
BEDROOM TWO 16' 7" x 8' 9" (5.05m x 2.67m)
BEDROOM THREE 10' 11" x 8' 7" (3.33m x 2.62m)
BEDROOM FOUR 9' 8" x 8' 1" (2.95m x 2.46m)
BATHROOM 6' 5" x 6' 9" (1.96m x 2.06m)
OUTSIDE
INTEGRAL GARAGE
ENTERTAINING AREA
We are informed this property is Council Tax Band D
For further information please check the Government Website
Whilst we believe the data within these statements to be accurate, any person(s) intending to place an offer and/or purchase the property should satisfy themselves by inspection in person or by a third party as to the validity and accuracy.
Please call 01772 746100 to arrange a viewing on this property now. Our office hours are 9am-5pm Monday to Friday and 9am-4pm Saturday.
Key Features
- 4 Double Bedroom Home
- 3 Reception Rooms
- Wonderful Outdoor Entertaining Space
- Modern Breakfast Kitchen
- Ample Drive Parking
- Utility Room & Downstairs WC
- Family Bathroom & Ensuite to Bedroom One
- Integral Garage
- Full Property Details in our Brochure * LINK BELOW
Floor Plan



Location
EPC















