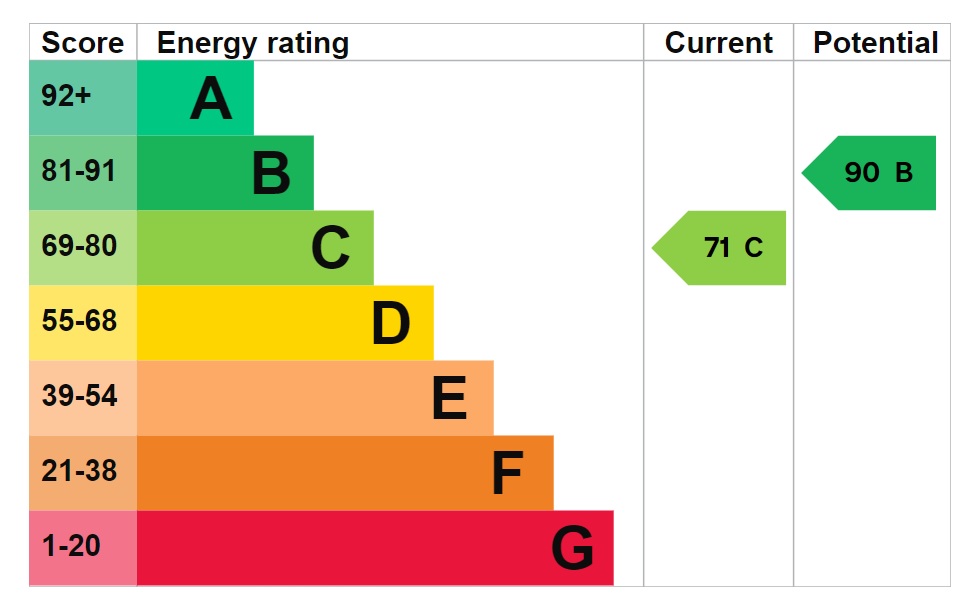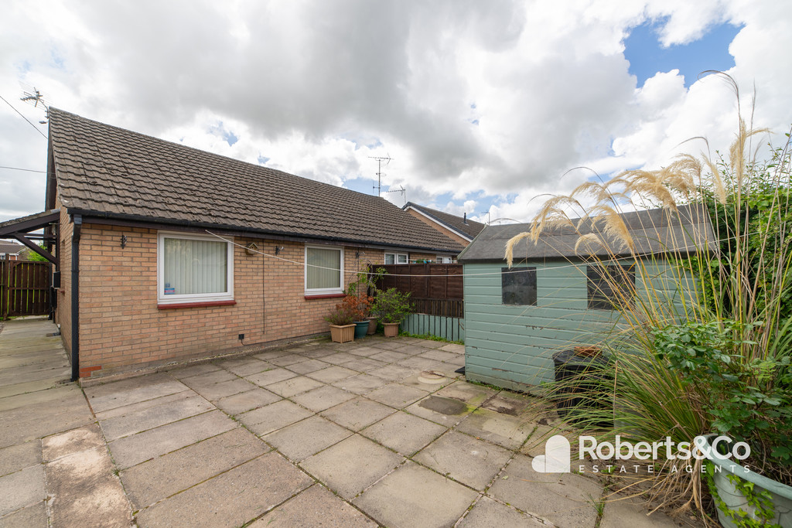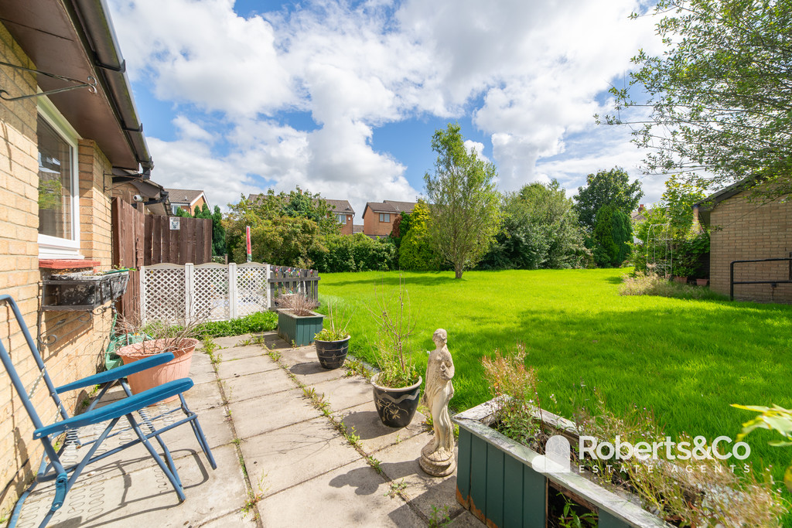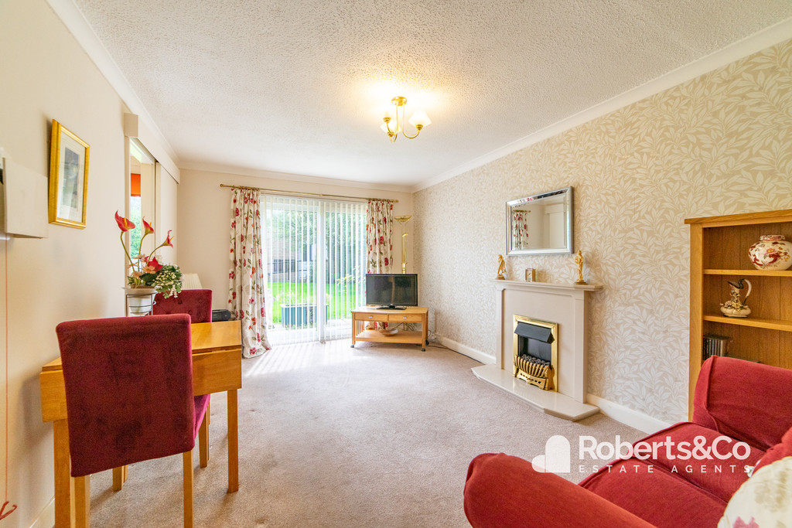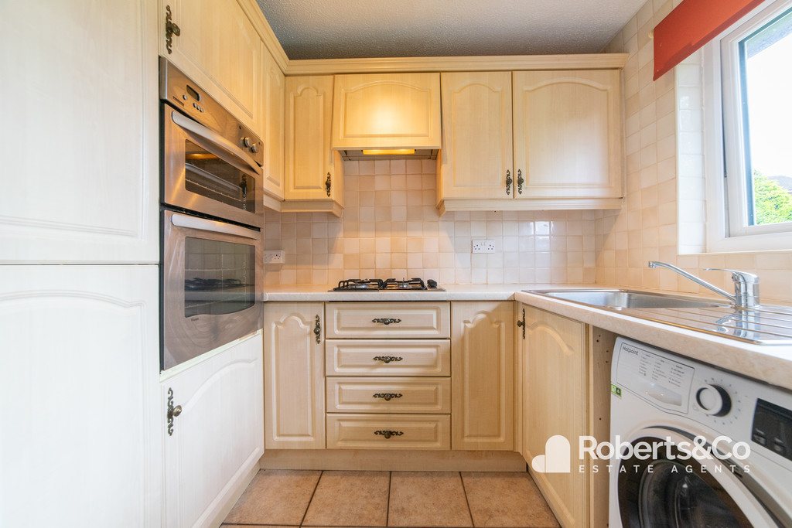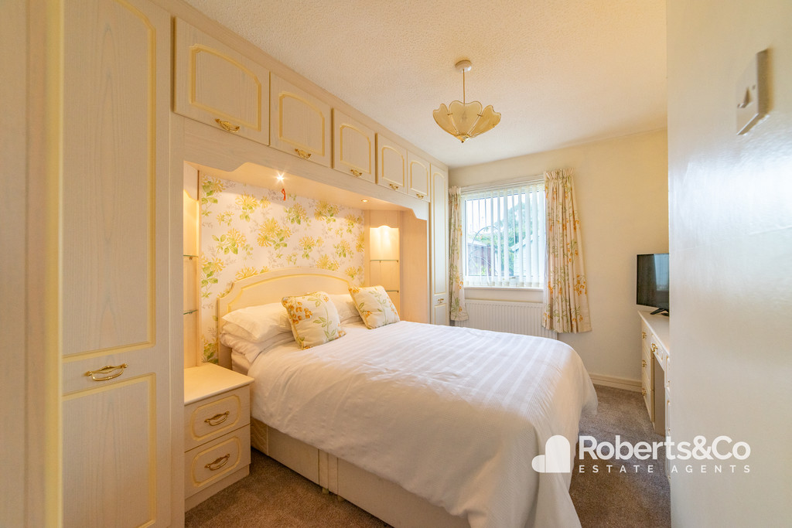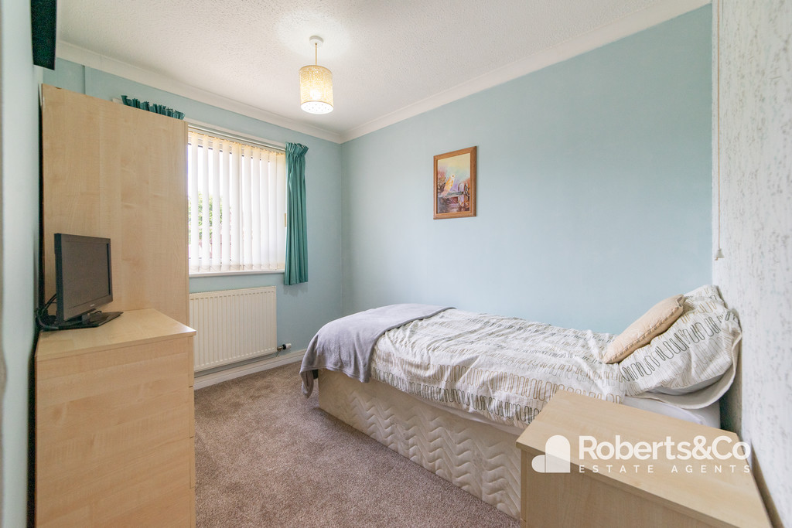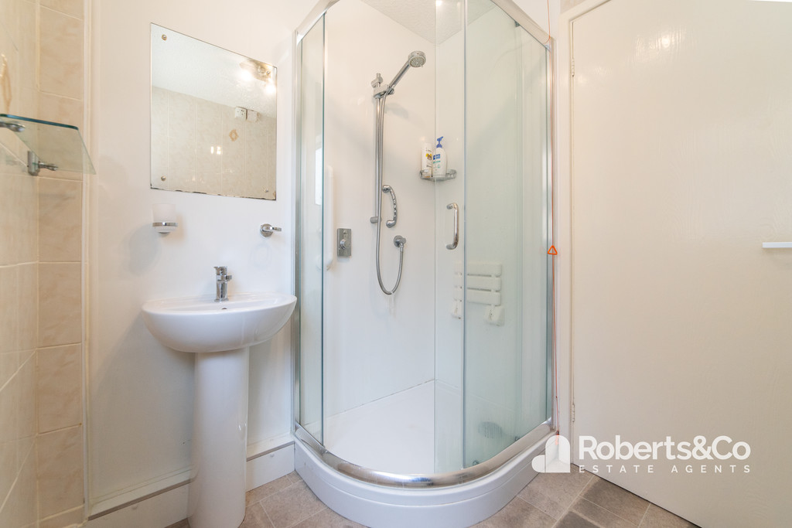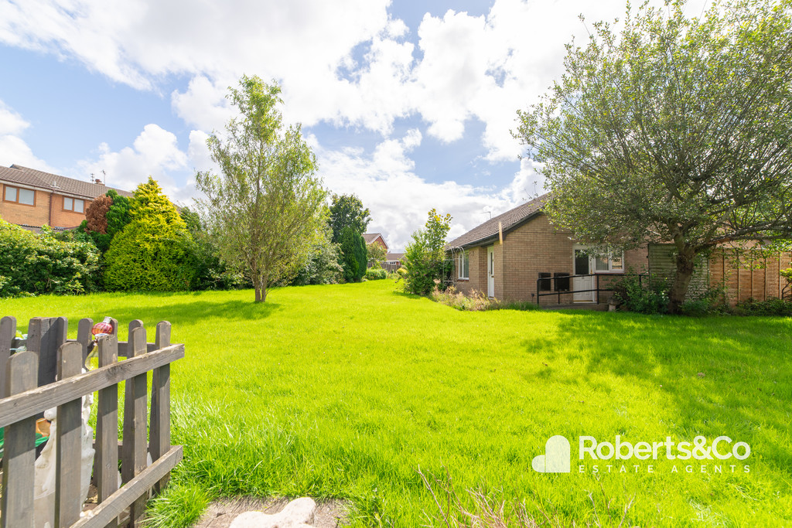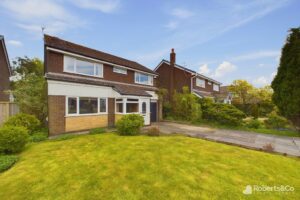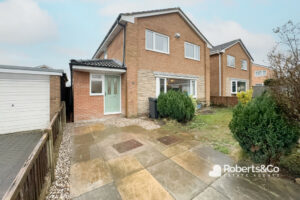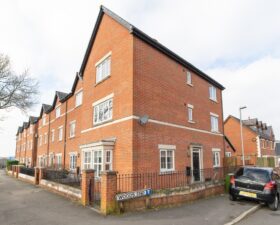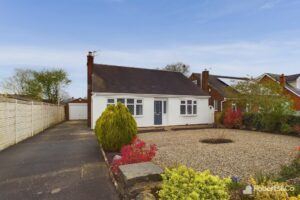Queenscourt Avenue, Penwortham SOLD STC
-
 2
2
-
 £110,000
£110,000
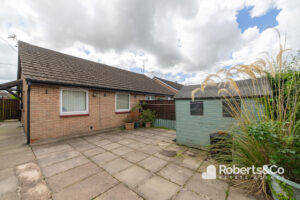
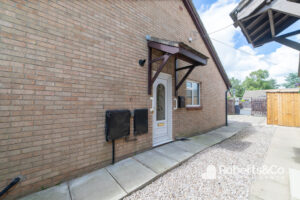
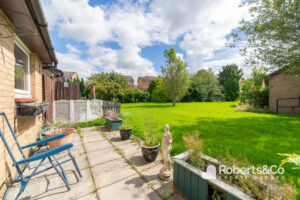
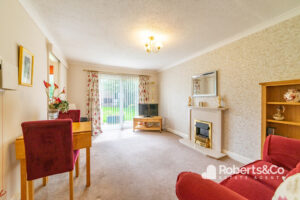
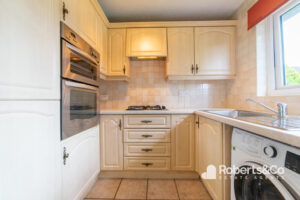
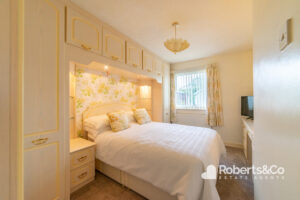
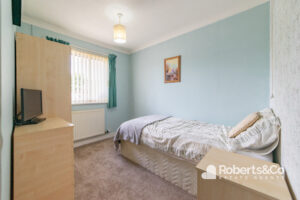

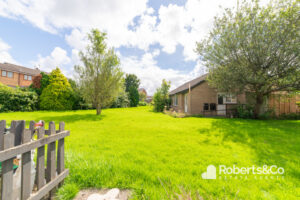
Description
PROPERTY DESCRIPTION Step into a world of comfort, community, and convenience with this captivating over 55's bungalow in Penwortham. Nestled within an exclusive development, with a community centre, this semi-detached haven boasts 2 bedrooms and spacious living accommodation, presenting a harmonious blend of modern living and the serenity that comes with this stage of life. Offered for sale with 80% ownership and no onward chain. There is an option to purchase 100% and the lease can be extended.
A driveway to the front, offering off- road parking, and a great size storage shed.
Internally, the property has been well maintained allowing you to move straight in. There are 2 bedrooms, with the main bedroom having a good range of fitted furniture, and a shower room, fitted kitchen, and spacious lounge diner with doors opening onto the patio.
Situated in Penwortham, this bungalow offers more than just a place to live-it offers a location that keeps you connected to local shops, healthcare facilities, and leisure amenities. With the comfort of convenience at your fingertips, you'll have more time to focus on what truly matters.
LOCAL INFORMATION PENWORTHAM is a town in South Ribble, Lancashire. Situated on the South Bank of the River Ribble, where a vibrant community with an abundance of shops, cafes, diverse eateries and trendy wine bars, are conveniently on hand. Excellent catchment area for primary and secondary schools. Preston city centre is no more than a mile away, easy access to the motorway network with the Lake District, Manchester and Liverpool being only an hour's drive. Fantastic walks, parks and cycleways are also easily accessed within minutes of the area.
ENTRANCE HALL * UPVC front door * Carpet flooring * 2 Storage cupboards * Ceiling light * Loft access *
LIVING ROOM 16' 1" x 10' 6" (4.9m x 3.2m) * UPVC double glazed patio doors * Carpet flooring * Ceiling light * Central heating radiator * Fire *
KITCHEN 8' 1" x 5' 8" (2.46m x 1.73m) * Range of wall and base units * Integrated gas hob, electric double grill oven, fridge freezer * Space and plumbing for washing machine * Tiled flooring * Ceiling light * Part tiled walls *
INNER HALL * Carpet flooring * Ceiling light *
BEDROOM ONE 13' 3" x 9' 2" (4.04m x 2.79m) * UPVC double glazed window * Carpet flooring * Ceiling light * Central heating radiator * Fitted bedroom furniture *
BEDROOM TWO 9' 6" x 7' 2" (2.9m x 2.18m) * UPVC double glazed window * Carpet flooring * Ceiling light * Central heating radiator *
SHOWER ROOM 6' 0" x 5' 8" (1.83m x 1.73m) * UPVC double glazed frosted window * Tiled flooring * Part tiled walls * WC * Pedestal sink * Corner shower cubicle *
OUTSIDE * Wooden gated entrance to front * Paved driveway * Wooden shed * Communal gardens to the rear *
SERVICE CHARGE Service Charge of £118 per month covers-
warden, communal grounds maintenance and building insurance
CHECK THESE DETAILS
Service Charge -
- Cleaning of communal windows
- Water rates for communal areas and apartments
- Electricity, heating, lighting and power to communal areas
- 24 hour emergency call system
- Upkeep of gardens and grounds
- Repairs and maintenance to the interior and exterior communal areas
- Contingency fund including internal and external redecoration of communal areas
- Buildings insurance
We are informed this property is Council Tax Band B
For further information please check the Government Website
Being offered with 80% shared ownership with an additional 20% being subject to a rental charge. We have been informed by the housing association that it is possible to purchase 100% and to extend the lease.
Whilst we believe the data within these statements to be accurate, any person(s) intending to place an offer and/or purchase the property should satisfy themselves by inspection in person or by a third party as to the validity and accuracy.
Please call 01772 746100 to arrange a viewing on this property now. Our office hours are 9am-5pm Monday to Friday and 9am-4pm Saturday.
Key Features
- Exclusive to over 55s Development
- 2 Bedroom Semi Detached Bungalow
- Sought After Location/ Offered with No Chain
- Large Lounge/ Diner with Patio Area
- Fitted Kitchen and Shower Room
- Driveway
- Communal Gardens and Community Centre
- Full Property Details in our Brochure * LINK BELOW
Floor Plan
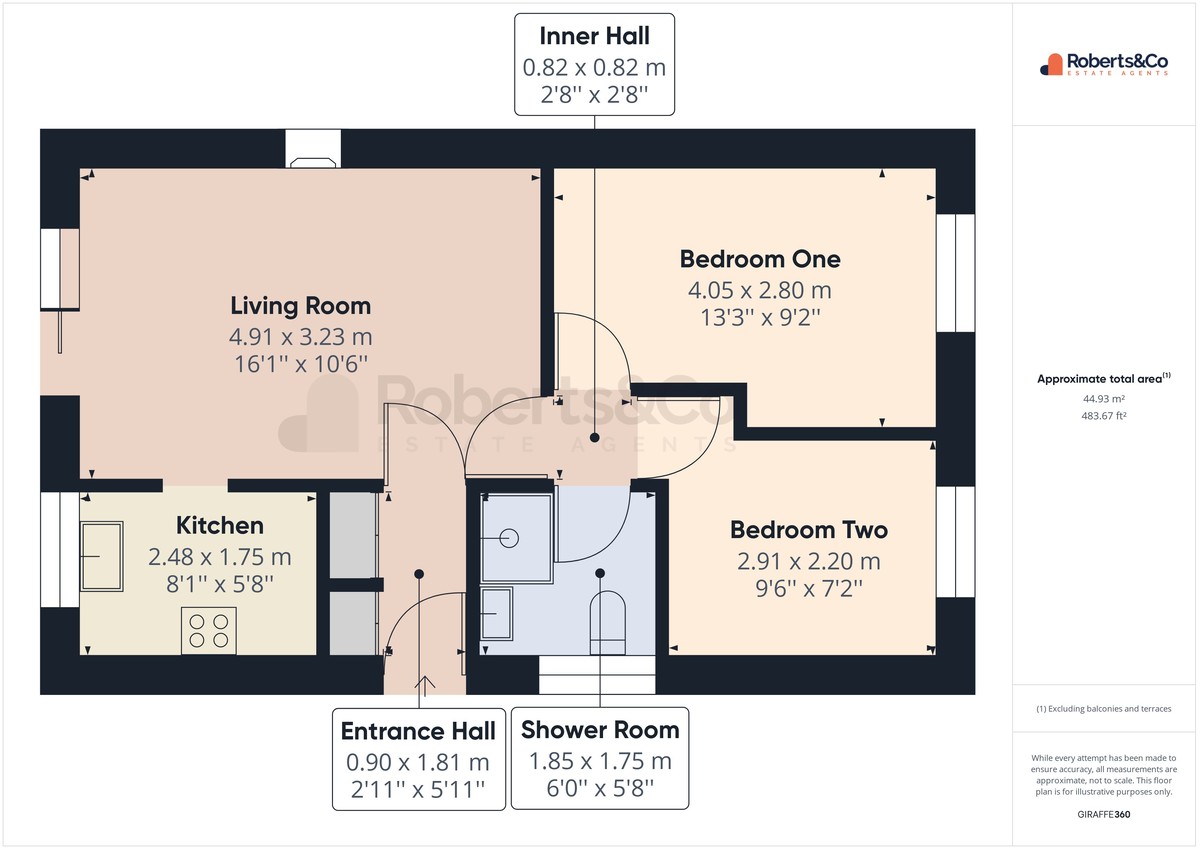
Location
EPC
