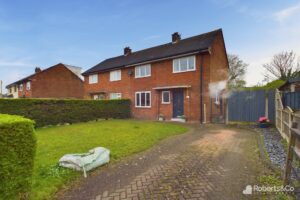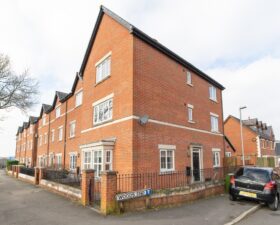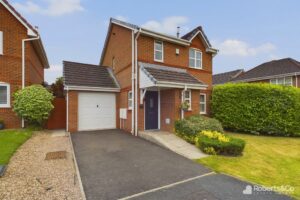Woods End, Preston SOLD STC
-
 5
5
-
 £289,950
£289,950

















Description
PROPERTY DESCRIPTION A large family home set over three floors and has a bathroom to each floor.
Close to local amenities, this five bedroom family home is super accessible with convenient access to the M6 and great links to Preston City Centre.
This property benefits from having a driveway, a separate garage and downstairs living that is perfectly designed for modern life.
The home sits on a corner plot and has great open views to the front.
Heading into the home, the hallway leads you to the lounge which spans the front of the property and has two windows making the room nice and bright.
The dining room is very spacious and has patio doors opening onto the garden at the back.
The family kitchen features a five ring gas hob, integrated electric oven and integrated microwave, and plenty of cupboard space and worktops.
Upstairs, there are five spacious bedrooms to accommodate family and guests.
On the first floor, two generous bedrooms offer plenty of space for growing families.
Bedroom one sits on the first floor with a large window to the front flooding the room with natural light. Boasting an ensuite. There is also a further double bedrooms to this floor and a large family bathroom is perfectly positioned just off the landing, with a shower over bath and large window that fills the space with natural light.
To the second floor, three further bedrooms and shower room.
Outside, the rear garden has plenty of space for entertaining. There is also a garage accessed at the rear of the property. It is a really good sized and great for either a car or that extra storage space.
There is a lovely community feel here with a mix of families, young professionals, and those who have retired.
ENTRANCE HALL * 2 Central heating radiators * 2 Ceiling lights * Understairs cupboard *
LOUNGE 12' 3" x 17' 5" (3.73m x 5.31m) * Dual aspect * 2 UPVC double glazed windows * TV point * Central heating radiator * 2 Ceiling lights * Carpet flooring *
DINING ROOM 18' 5" x 8' 8" (5.61m x 2.64m) * 2 UPVC double glazed windows * Ceiling spot lights * Feature column radiator * Patio doors opening onto the garden *
KITCHEN 17' 11" x 8' 2" (5.46m x 2.49m) * UPVC double glazed window * Range of wall and base units * Integrated five ring gas hob * Integrated dishwasher * Integrated washing machine * Integrated fridge freezer * Integrated double oven grill combi * Ceiling spot lights * Central heating radiator * Laminate flooring *
DOWNSTAIRS WC * WC * Wash hand basin *
LANDING * Carpet * Ceiling light *
BEDROOM ONE 10' 6" x 17' 4" (3.2m x 5.28m) * UPVC double glazed window * Carpet flooring * Central heating radiator * Ceiling light * Range of fitted bedroom furniture *
ENSUITE * Tiled flooring * Central heating towel radiator * Ceiling light * Extractor * Walk in shower cubicle * WC * Wash hand basin * Fully tiled walls *
BEDROOM FIVE 11' 4" x 8' 2" (3.45m x 2.49m) * UPVC double glazed window * Carpet flooring * Central heating radiator * Ceiling light * Fitted wardrobes * Storage cupboard *
BATHROOM 11' 3" x 8' 2" (3.43m x 2.49m) * UPVC double glazed window * Tiled flooring * Central heating towel radiator * Ceiling light * Extractor * Bath with shower over * WC * Wash hand basin vanity unit * Fully tiled walls *
LANDING * Loft access * Storage cupboard * Carpet flooring *
BEDROOM TWO 11' 4" x 8' 8" (3.45m x 2.64m) * UPVC double glazed window * Carpet flooring * Central heating radiator * Ceiling light * Fitted wardrobes *
BEDROOM THREE 10' 3" x 17' 7" (3.12m x 5.36m) * UPVC double glazed window * Carpet flooring * Central heating radiator * Ceiling light * Fitted wardrobes *
BEDROOM FOUR 11' 3" x 8' 9" (3.43m x 2.67m) * UPVC double glazed window * Carpet flooring * Central heating radiator * Ceiling light *
SHOWER ROOM * UPVC double glazed window * Tiled flooring * Central heating towel radiator * Ceiling light * Extractor * Walk in shower cubicle * WC * Wash hand basin * Fully tiled walls *
OUTSIDE * Decked * Rear gate * Garage with up and over door to the back of the property *
We are informed this property is Council Tax Band C
For further information please check the Government Website
Whilst we believe the data within these statements to be accurate, any person(s) intending to place an offer and/or purchase the property should satisfy themselves by inspection in person or by a third party as to the validity and accuracy.
Please call 01772 977100 to arrange a viewing on this property now. Our office hours are 9am-5pm Monday to Friday and 9am-4pm Saturday.
Key Features
- 5 Bedroom Home
- Set Over Three Floors
- Bathroom on Every Floor
- Modern Fitted kitchen
- 2 Reception Rooms
- Open Views to the Front
- Full Property Details in our Brochure * LINK BELOW
Floor Plan























