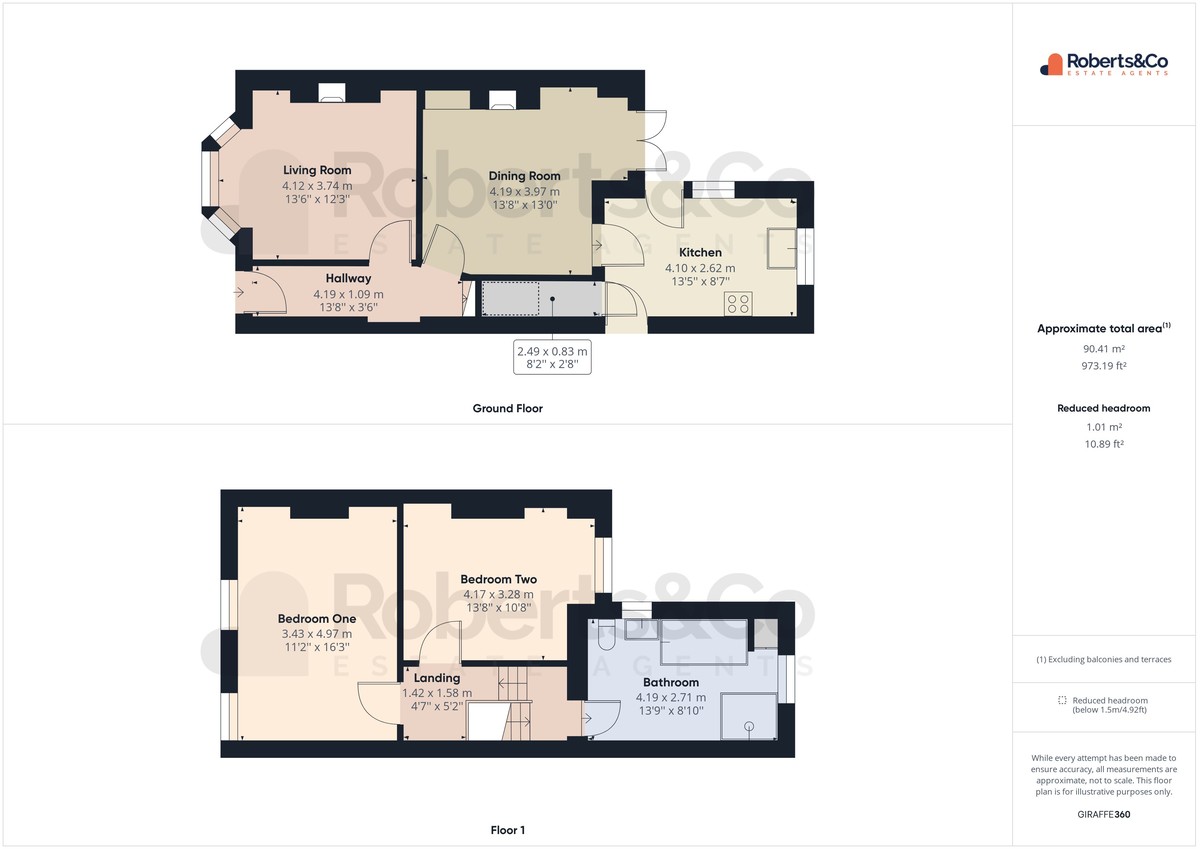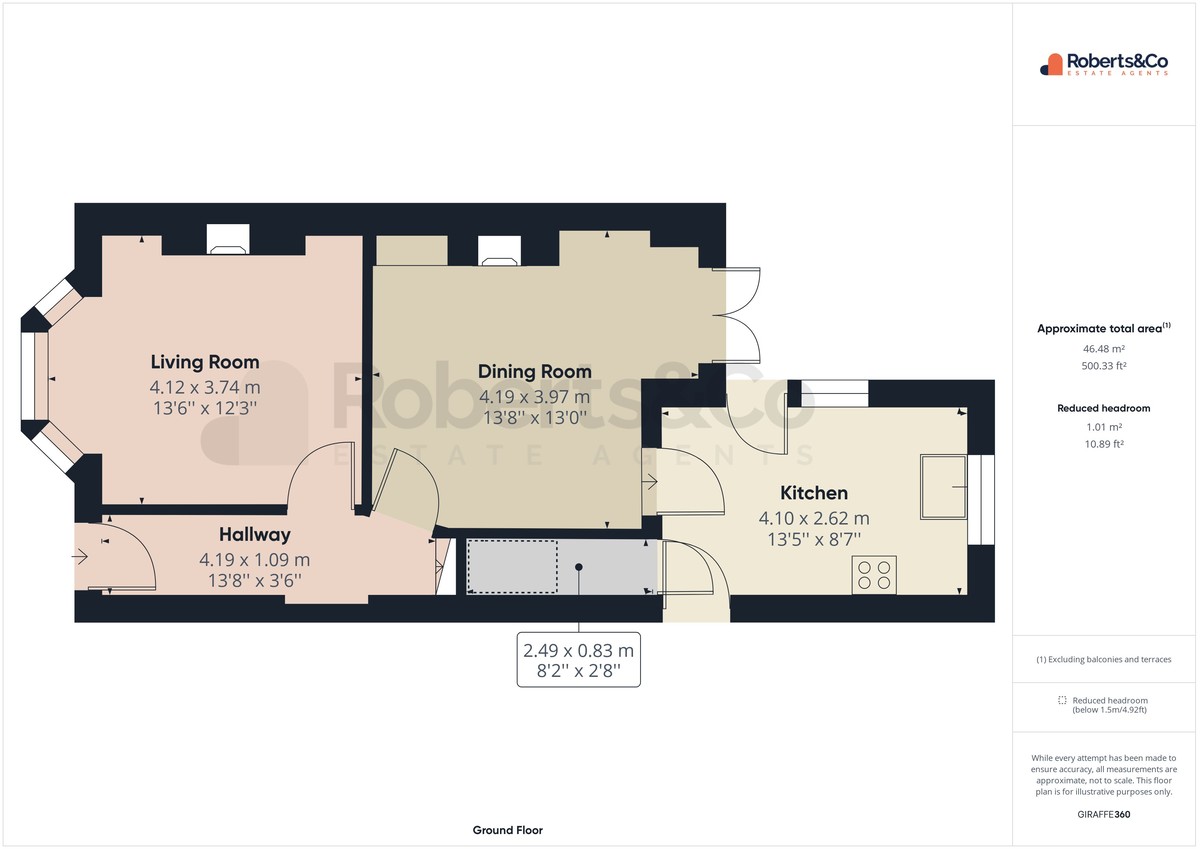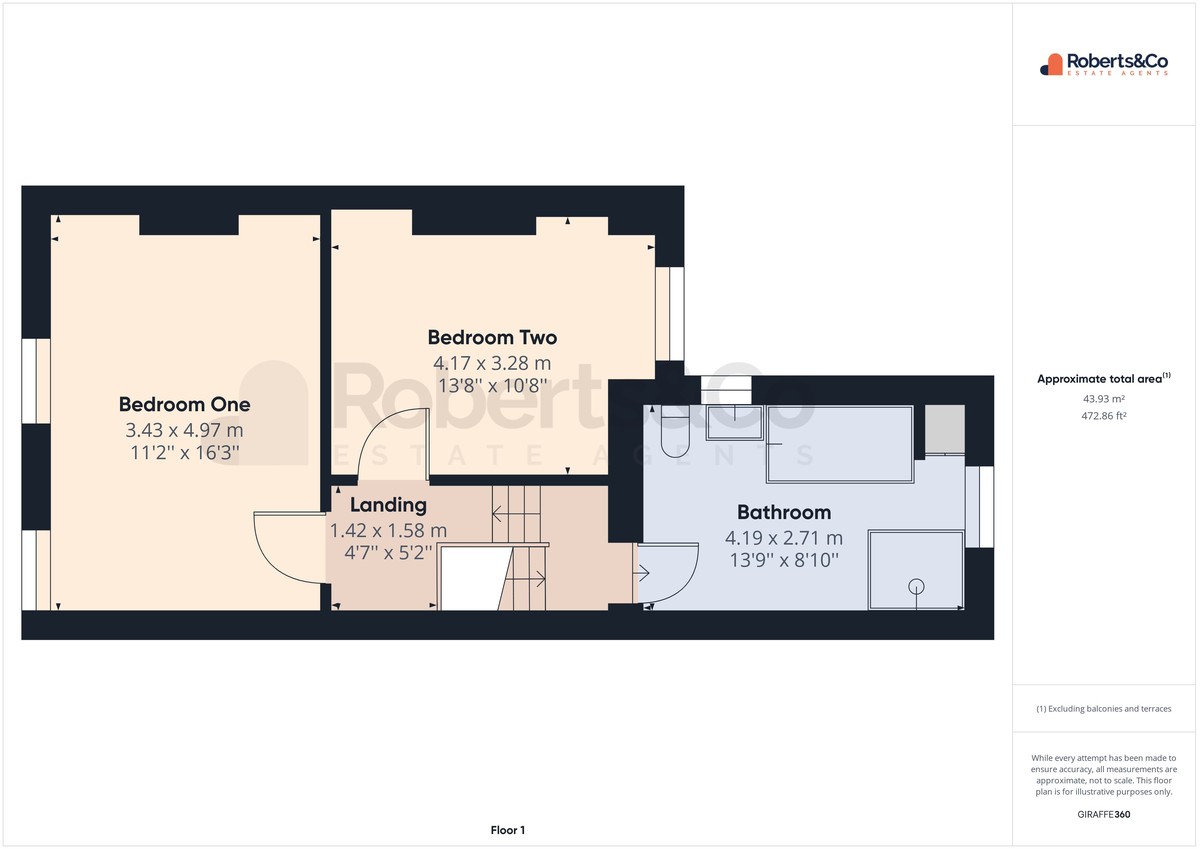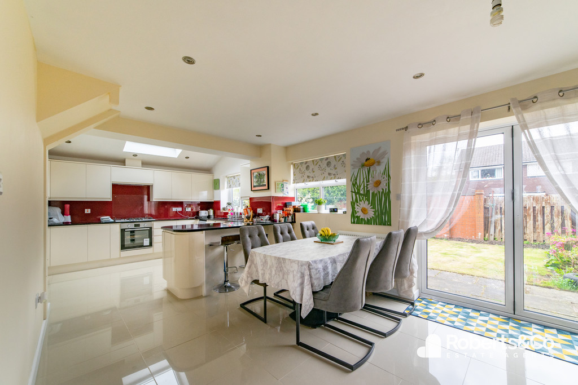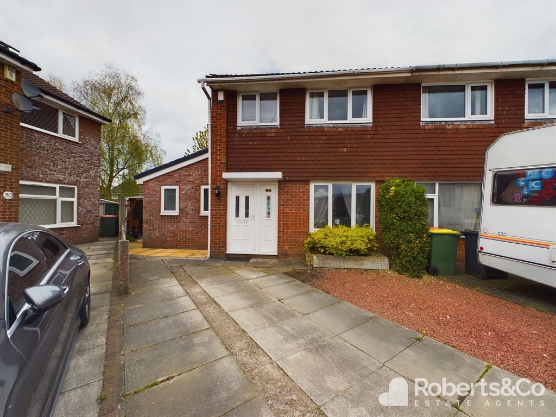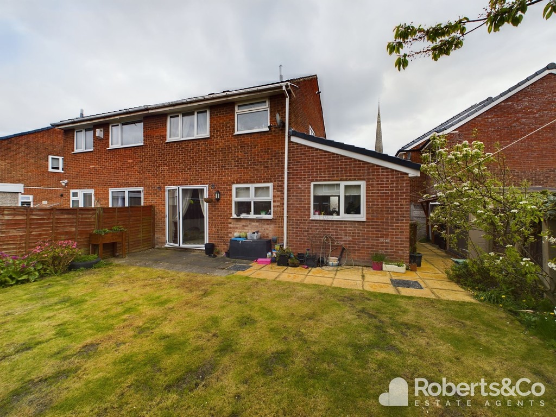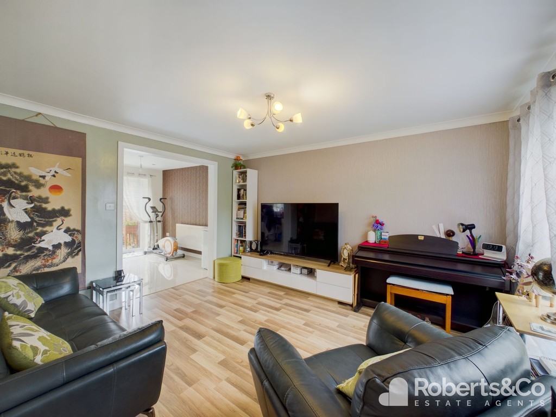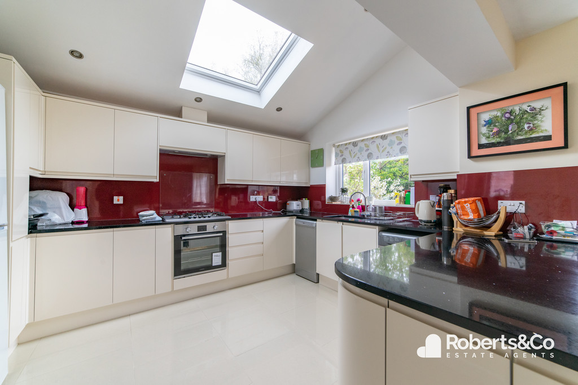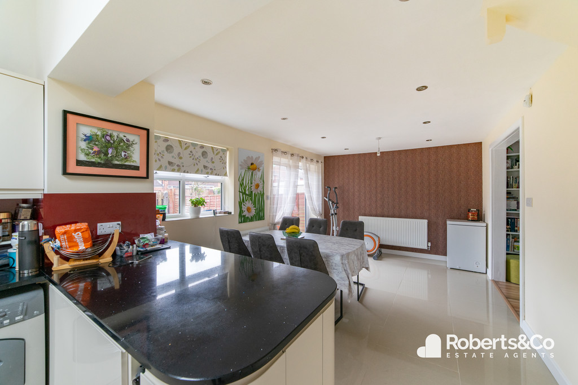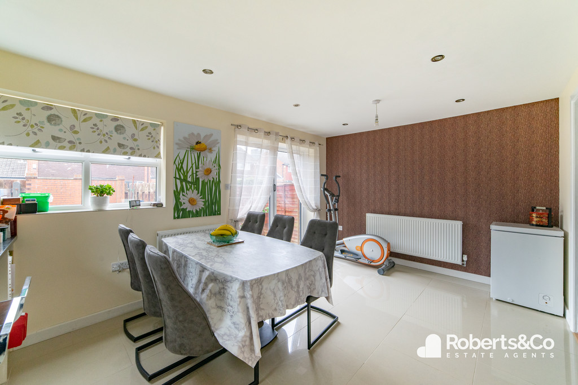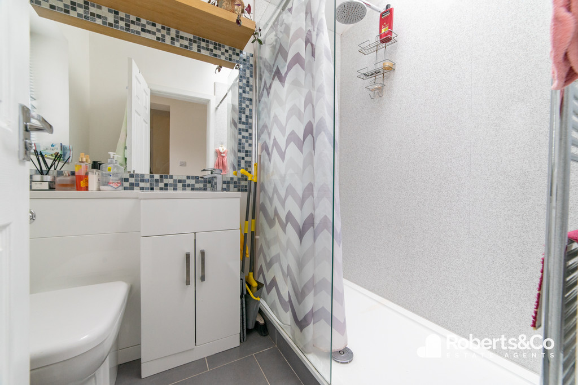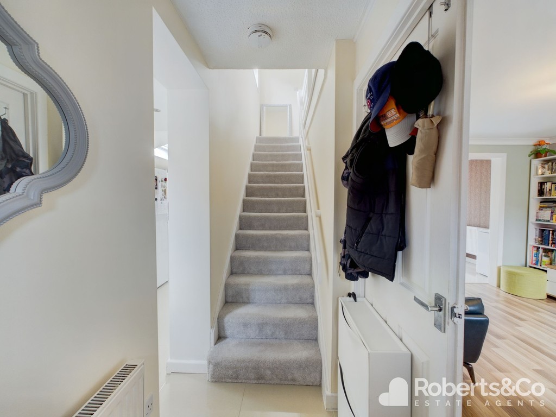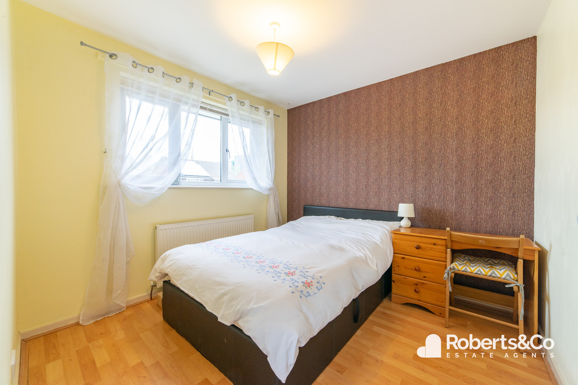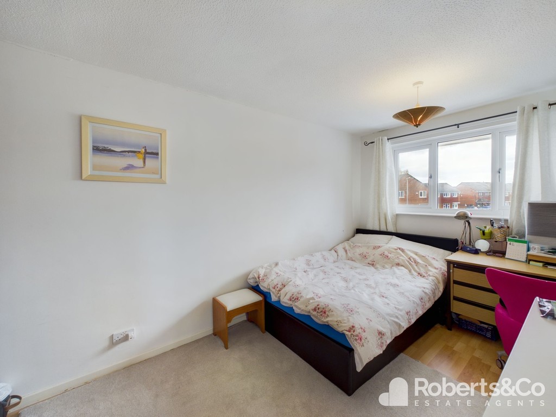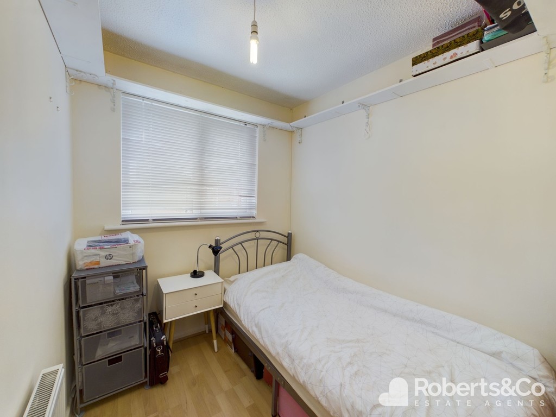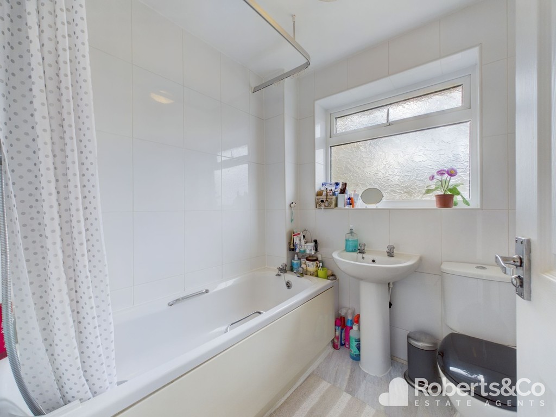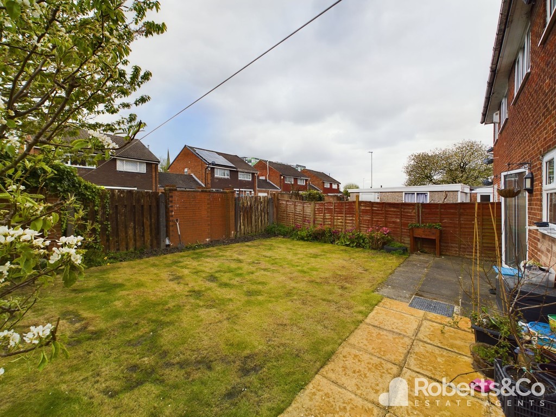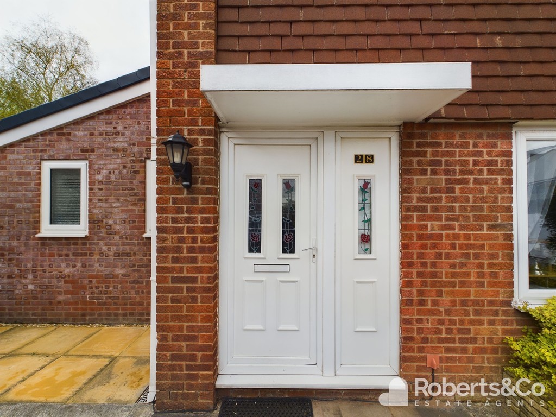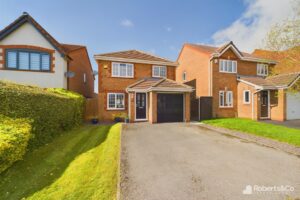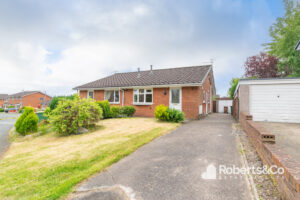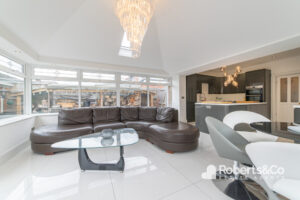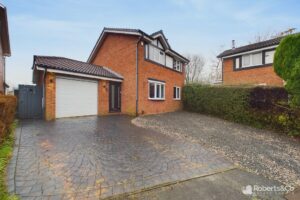St Walburge Avenue, Ashton SOLD STC
-
 3
3
-
 £210,000
£210,000
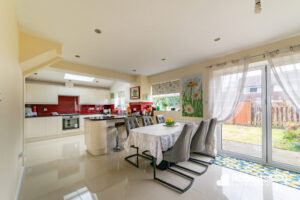
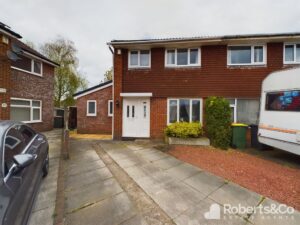
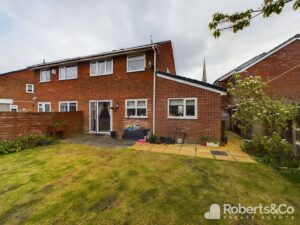
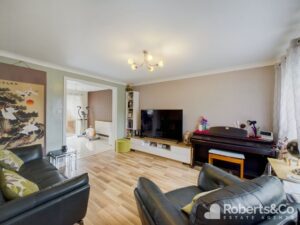
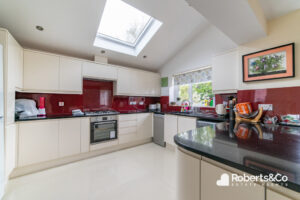
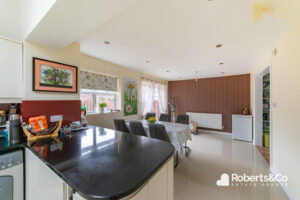
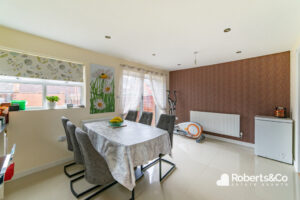
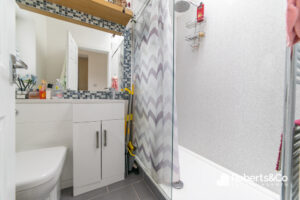
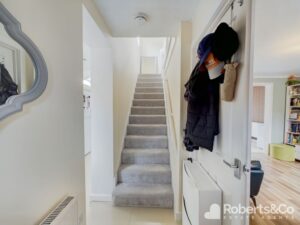
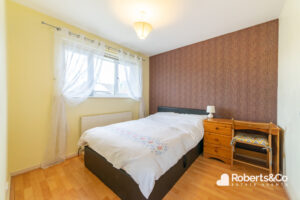
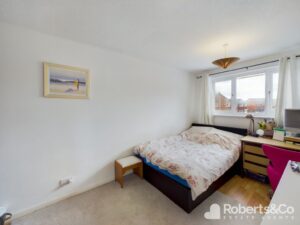
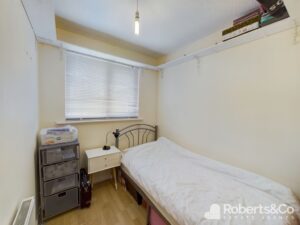
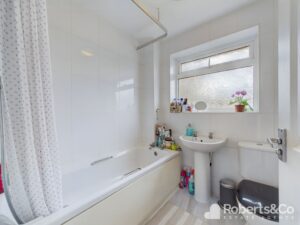
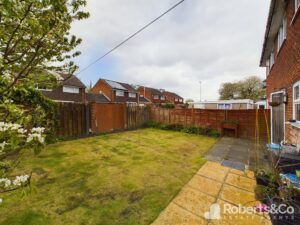
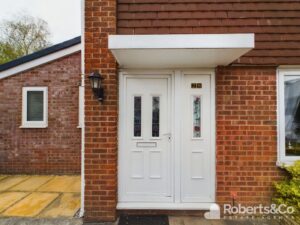
Description
PROPERTY DESCRIPTION St Walburge Avenue is a popular residential road in Ashton, just off Pedder Street. Ideally positioned with great access to Preston City Centre, transport links and the University.
Number 28 is nestled in the corner of a cul de sac enjoying much privacy.
A driveway to the front offers parking for two cars.
The extended floor space has been well maintained by the current owners.
There is a lounge at the front of the house and opens through to the dining kitchen.
The heart of this home is undoubtable the open plan family dining kitchen. With a modern fitted kitchen, all the integrated appliances you could need, breakfast bar and an area to sit and take in the views of the garden. The Bi fold doors open up onto the rear garden.
There is the addition of a downstairs wet room, we think this is great for a busy family home.
There are three bedrooms to the first floor and family bathroom.
The garden is juts the right size, easy to maintain yet big enough for the children's Sunday afternoon kick about on the lawn. There is a patio area and a flagged area to the side of the house that has a cover over, the current vendors use it as a drying area.
When you add everything together- the extended space, location, and community- we think this is a great family home.
LOCAL INFORMATION ASHTON-ON-RIBBLE is a suburb of Preston, Lancashire. Just a short drive from Preston City Centre, excellent area for primary and secondary schools, shops, local amenities and The Riverside Docks. Fantastic travel links via the nearby train station and M6 motorway.
ENTRANCE HALL * UPVC front door * Ceiling spot lights * Tiled flooring * Central heating radiator * Stairs to first floor *
LIVING ROOM 12' 3" x 13' 1" (3.73m x 3.99m) * UPVC double glazed window * Ceiling light * Laminate flooring * Central heating radiator * TV point * Under stairs storage cupboard *
DINING KITCHEN 25' 6" x 10' 6" (7.77m x 3.2m) * KITCHEN * UPVC double glazed window * Velux window * Ceiling spot lights * Tiled flooring * Range of wall and base units * Integrated electric oven * 5 Ring gas hob * Space and plumbing for washing machine * Space for slime line dishwasher *
* DINING AREA * UPVC double glazed window * Ceiling spot lights * Tiled flooring * 2 Central heating radiators * Bi fold doors leading out to garden *
SHOWER ROOM 4' 11" x 6' 8" (1.5m x 2.03m) * UPVC double glazed window * Sky light * Ceiling spot lights * Tiled flooring * Central heating towel radiator * Walk in shower cubicle * Extractor fan * Wash hand basin vanity unit * WC *
LANDING * UPVC double glazed window * Ceiling light * Carpet flooring * Loft access via pull down ladder- immersion heater situated here *
BEDROOM ONE 8' 9" x 15' 6" (2.67m x 4.72m) * UPVC double glazed window * Ceiling light * Laminate flooring * Central heating radiator *
BEDROOM TWO 9' 3" x 9' 1" (2.82m x 2.77m) * UPVC double glazed window * Ceiling light * Laminate flooring * Central heating radiator * Storage cupboard *
BEDROOM THREE 6' 4" x 6' 11" (1.93m x 2.11m) * UPVC double glazed window * Ceiling light * Laminate flooring * Central heating radiator * Built in cupboard over the stairs *
BATHROOM * UPVC double glazed window * Ceiling spot lights * Vinyl tiled flooring * Tiled walls * Central heating radiator * WC * Wash hand basin * Bath with overhead shower * Extractor fan *
OUTSIDE * Driveway to front- mix of block paving and stone * Enclosed rear garden- mainly laid to lawn * Patio * Flower borders * Area to side with under cover *
We are informed this property is Council Tax Band B
For further information please check the Government Website
Whilst we believe the data within these statements to be accurate, any person(s) intending to place an offer and/or purchase the property should satisfy themselves by inspection in person or by a third party as to the validity and accuracy.
Please call 01772 977100 to arrange a viewing on this property now. Our office hours are 9am-5pm Monday to Friday and 9am-4pm Saturday.
Key Features
- Extended Family Home
- Situated on a Quiet Cul De Sac
- 3 Bedrooms
- Open Plan Kitchen Diner
- Living Room
- Downstairs Shower Room
- Three Piece Bathroom
- Driveway Parking
- Enclosed Rear Garden
- Full Property Details in our Brochure * LINK BELOW
Floor Plan
