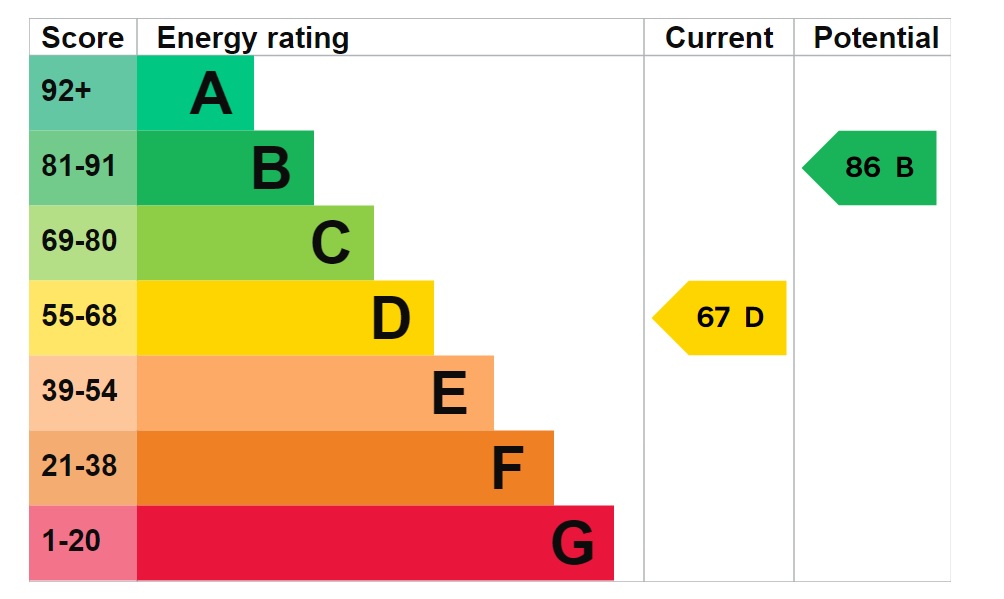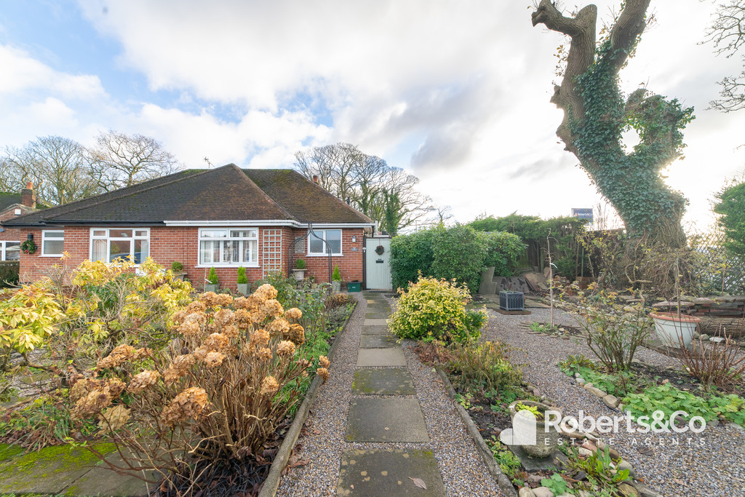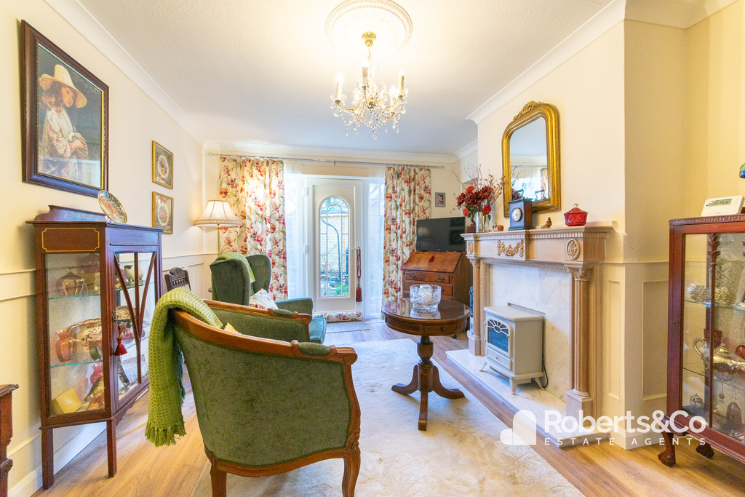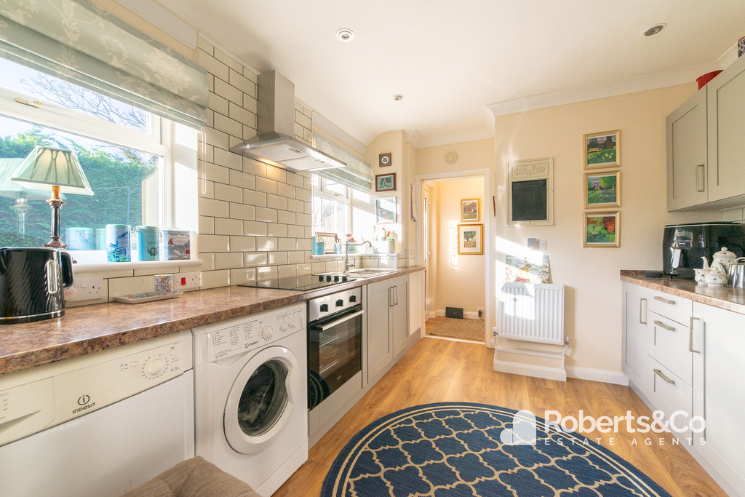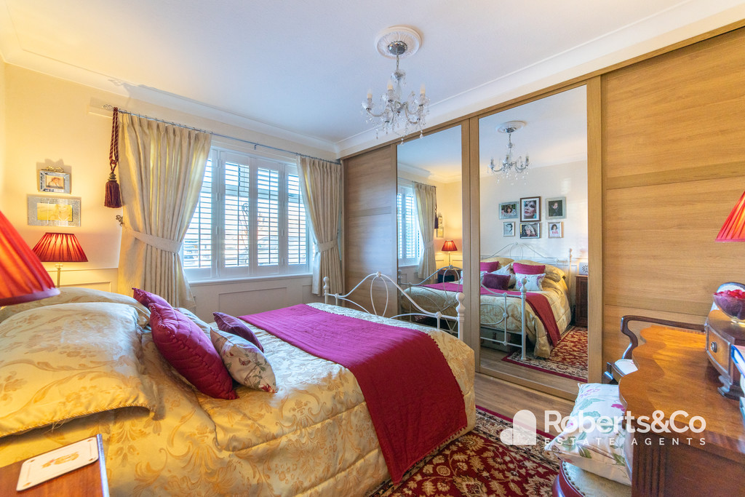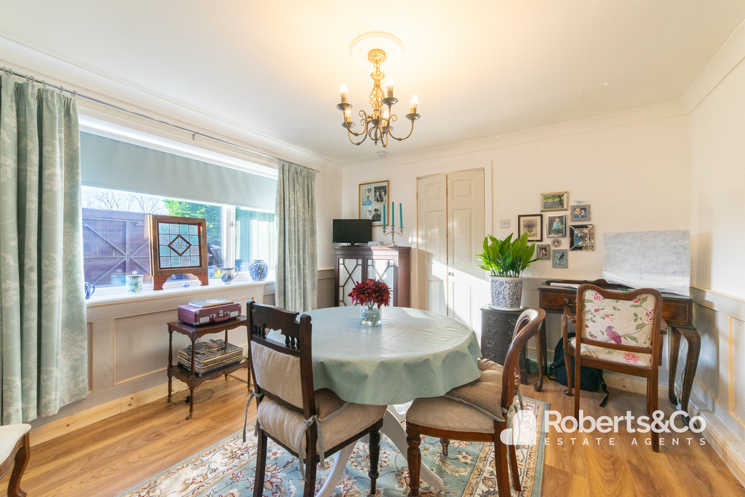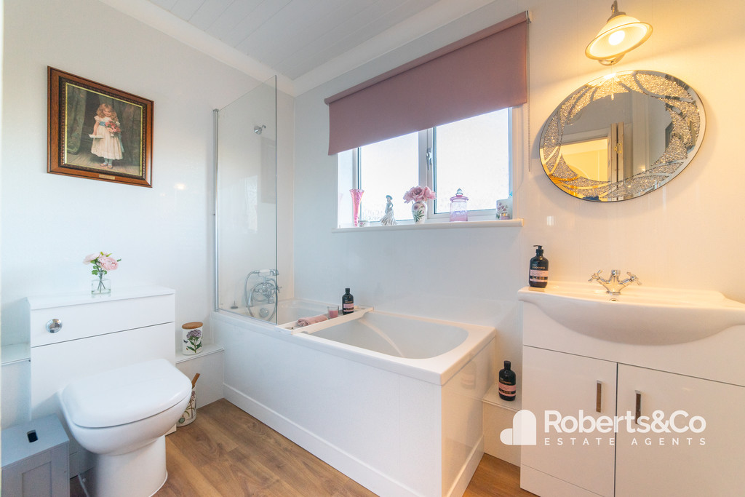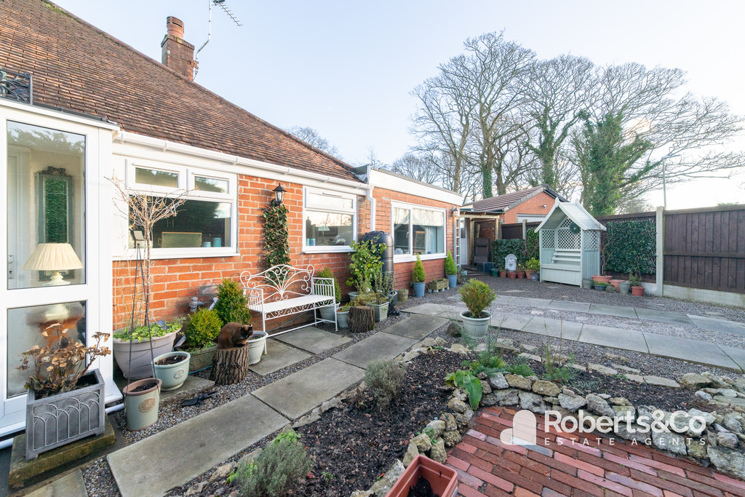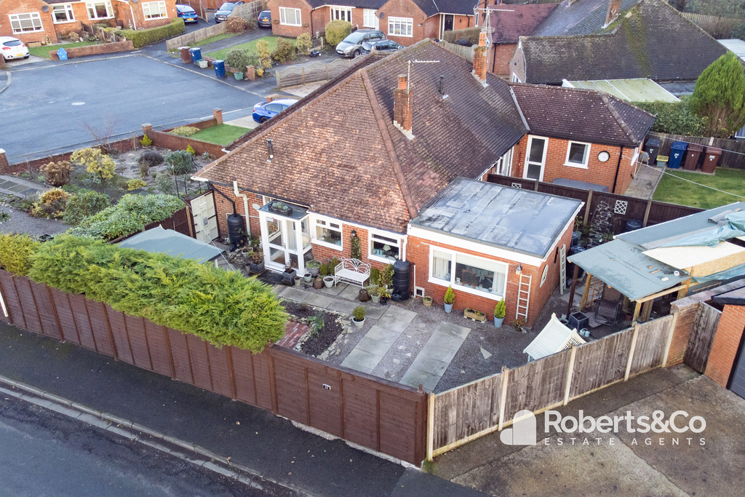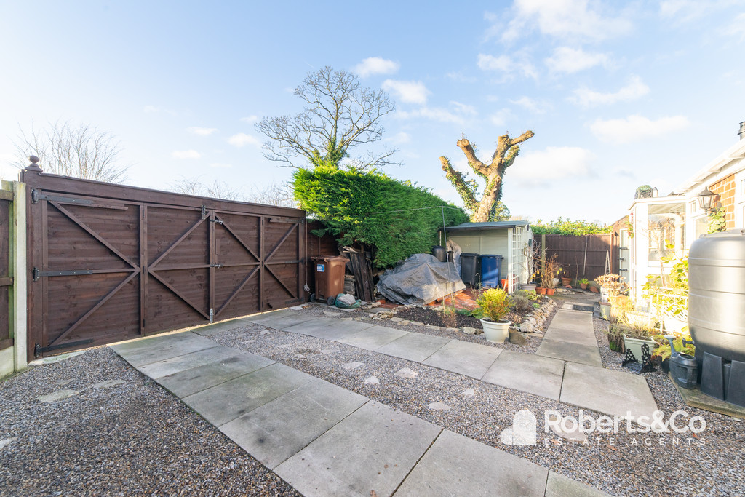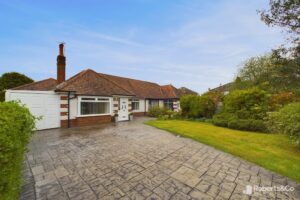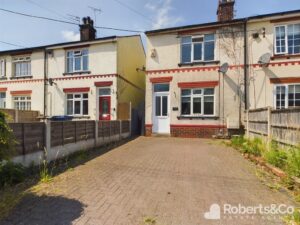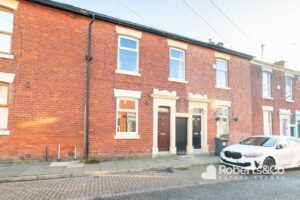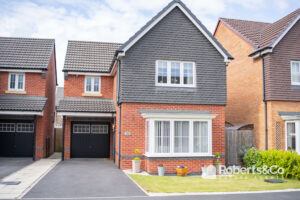The Spinney, Penwortham SOLD STC
-
 2
2
-
 £210,000
£210,000
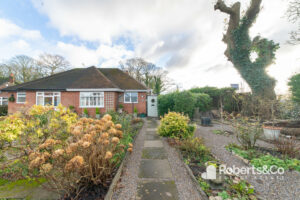
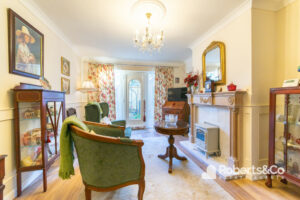
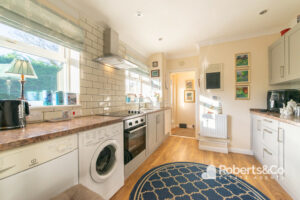
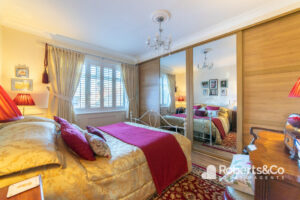
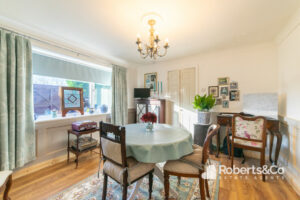
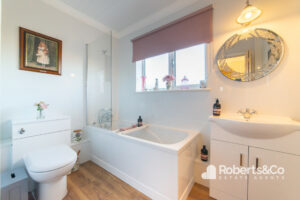
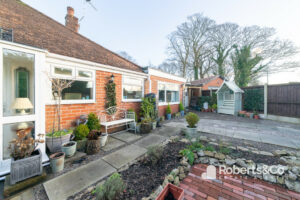
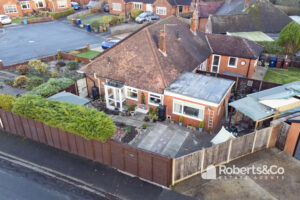
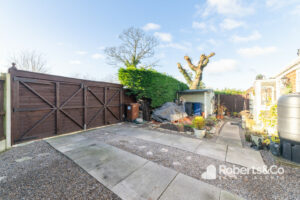
Description
This beautifully renovated true bungalow offers flexible accommodation with the option for either 1 or 2 bedrooms. Situated on a great-sized landscaped corner plot, it boasts a newly fitted kitchen and bathroom. Ideally located on a sought-after cul de sac on The Spinney, just off Howick Moor Lane in Penwortham, this property provides easy access and single-floor living.
The home is superbly positioned for convenience, providing easy access to Preston City Centre, transport links, and local shops.
The newly fitted kitchen features light grey shaker style cupboards and contrasting worktops, offering ample storage, an integrated oven and hob, space for a dishwasher, washing machine, free-standing fridge freezer, and plenty of room for the avid home cook.
Moving through the kitchen opens up to an extra reception space, currently configured as a dining room but with the flexibility to function as a second bedroom.
The living room is a tranquil space ideal for both entertaining and quiet relaxation, with seamless access to the garden through the patio doors.
The primary bedroom features a selection of built-in wardrobes, and the recently installed bathroom suite includes a bath with a shower overhead and a vanity washbasin.
Outside to the front is a low maintenance garden of shrubs borders and trees. There is a detached workshop with power and lighting, which is accessed at the side, via a driveway or through the courtyard. The rear garden is also low maintenance, presenting an excellent opportunity for someone with a passion for gardening to create a peaceful haven.
LOCAL INFORMATION PENWORTHAM is a town in South Ribble, Lancashire. Situated on the South Bank of the River Ribble, where a vibrant community with an abundance of shops, cafes, diverse eateries and trendy wine bars, are conveniently on hand. Excellent catchment area for primary and secondary schools. Preston city centre is no more than a mile away, easy access to the motorway network with the Lake District, Manchester and Liverpool being only an hour's drive. Fantastic walks, parks and cycleways are also easily accessed within minutes of the area.
PORCH
HALLWAY
KITCHEN 9' 9" x 9' 9" (2.97m x 2.97m)
RECEPTION/ BEDROOM 11' 11" x 11' 1" (3.63m x 3.38m)
LIVING ROOM 15' 2" x 11' 2" (4.62m x 3.4m)
BEDROOM 12' 1" x 9' 2" (3.68m x 2.79m)
BATHROOM 5' 4" x 8' 5" (1.63m x 2.57m)
OUTSIDE
We are informed this property is Council Tax Band C
For further information please check the Government Website
Whilst we believe the data within these statements to be accurate, any person(s) intending to place an offer and/or purchase the property should satisfy themselves by inspection in person or by a third party as to the validity and accuracy.
Please call 01772 746100 to arrange a viewing on this property now. Our office hours are 9am-5pm Monday to Friday and 9am-4pm Saturday.
Key Features
- Beautifully Renovated True Bungalow
- Positioned On A Great Sized Plot
- Brand New Kitchen & Bathroom
- 1/2 Bedrooms
- Living Room
- Three Piece Bathroom
- Low Maintenance Landscaped Gardens
- Workshop
- Full Property Details in our Brochure * LINK BELOW
Floor Plan
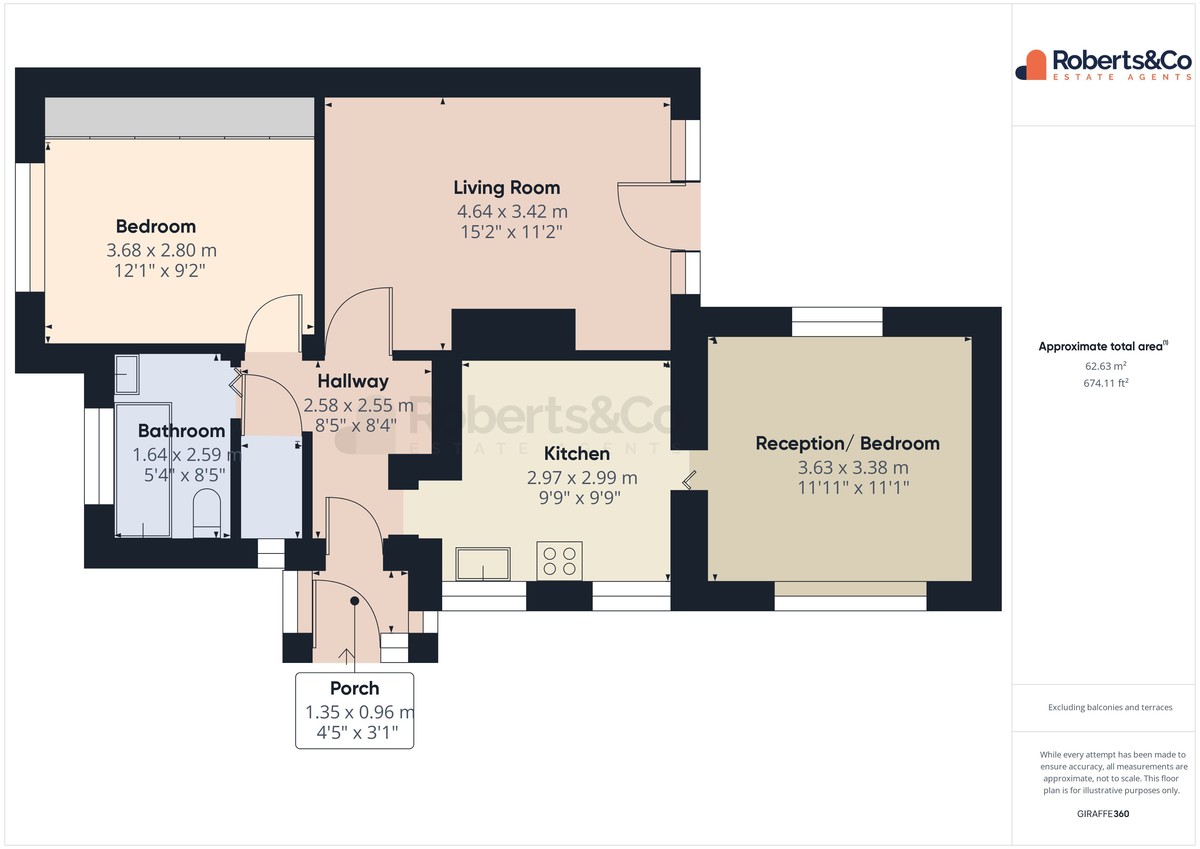
Location
EPC
