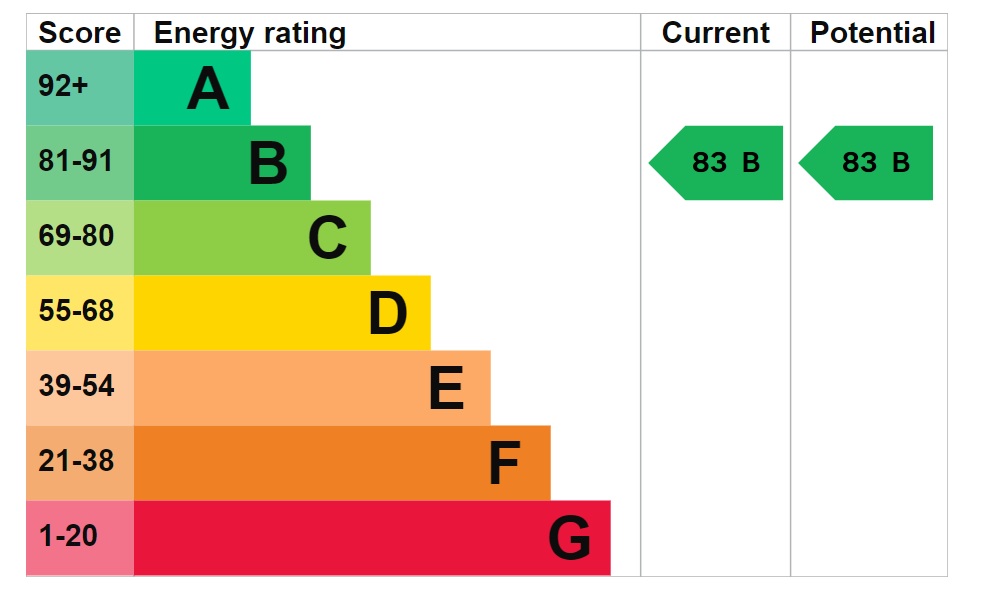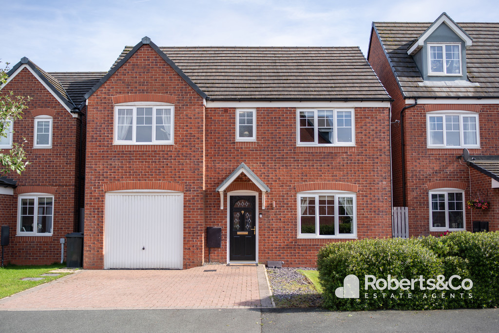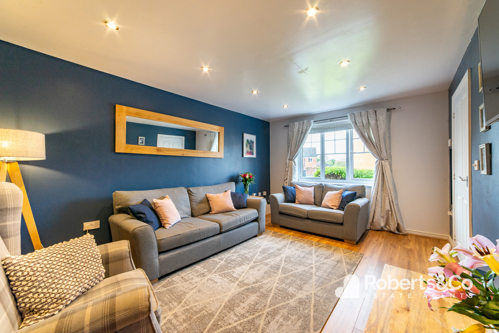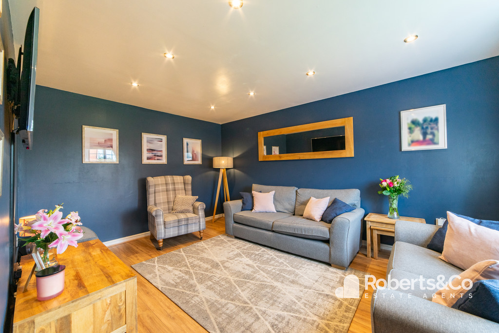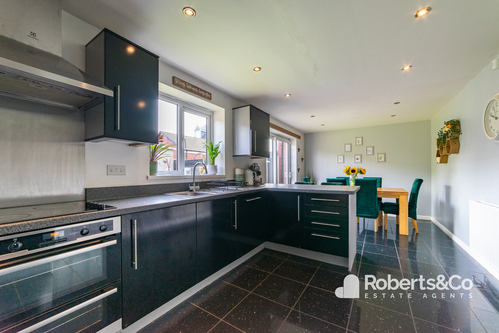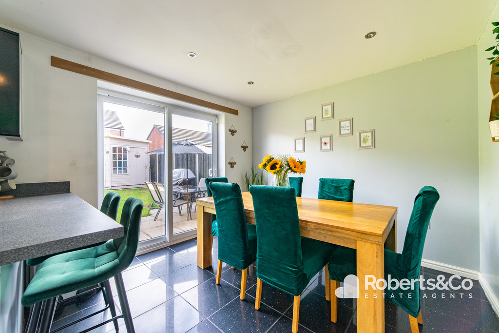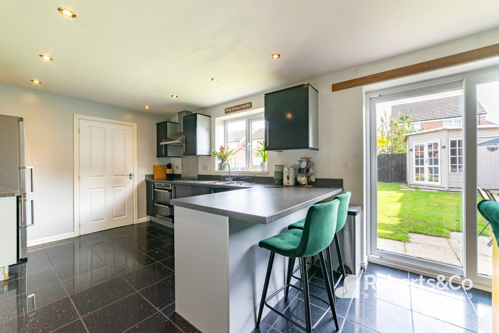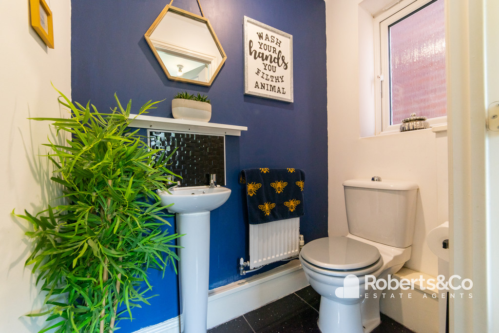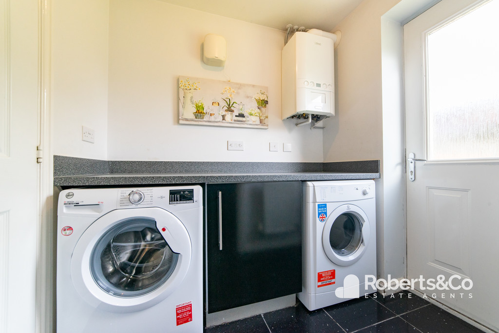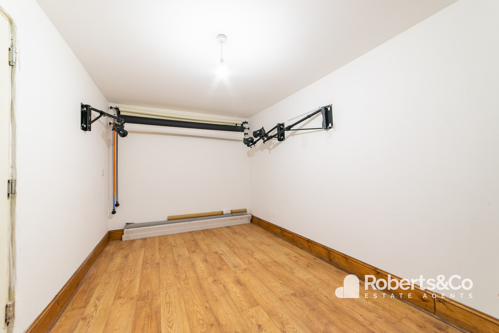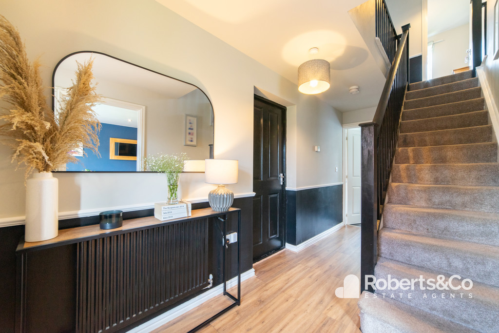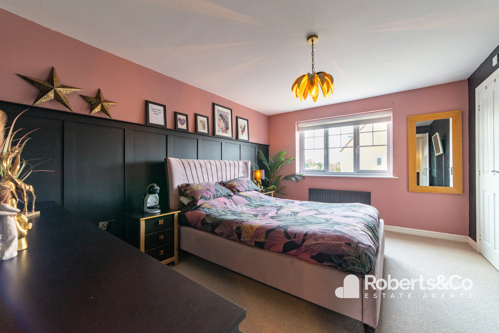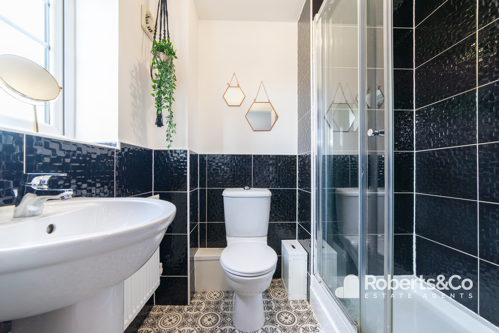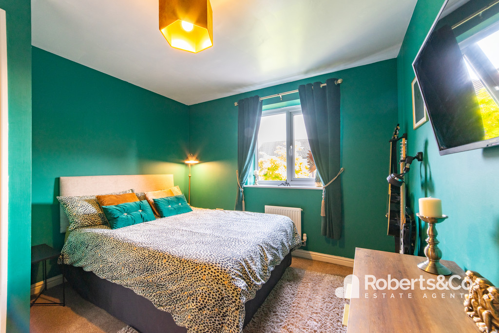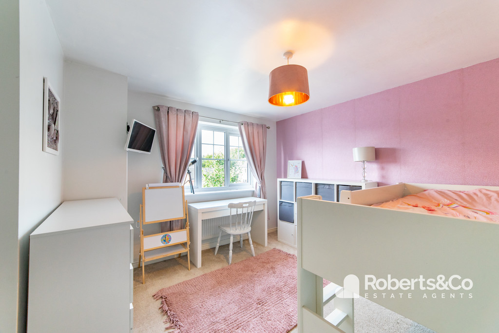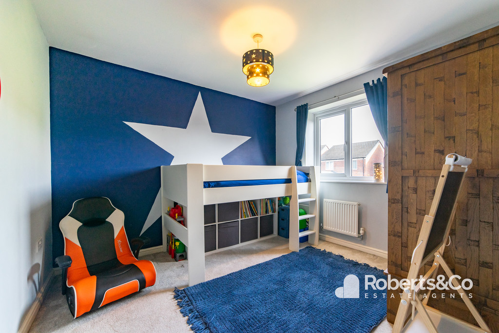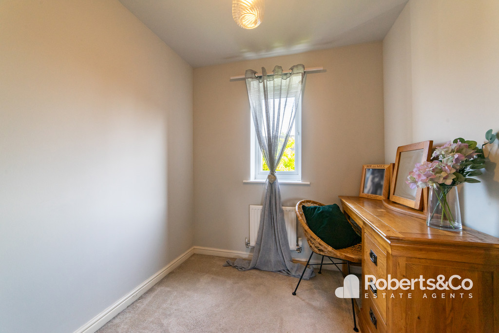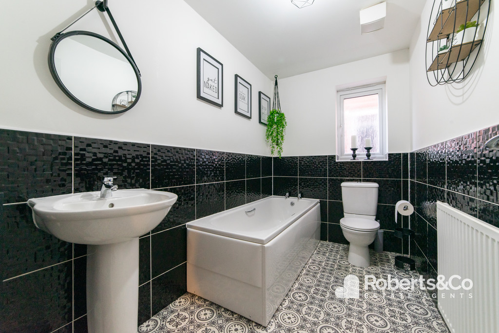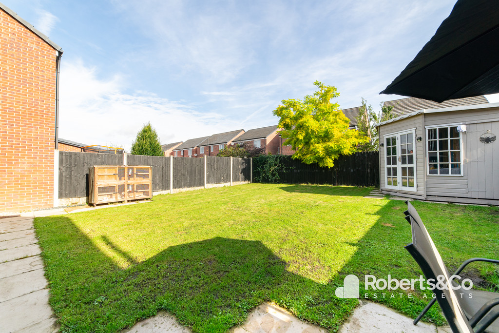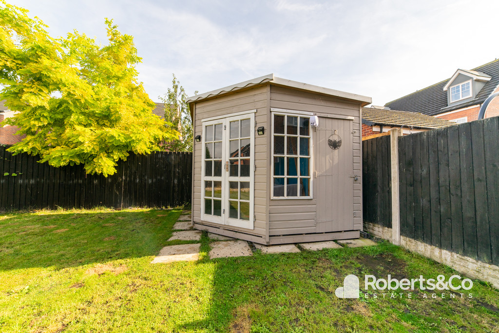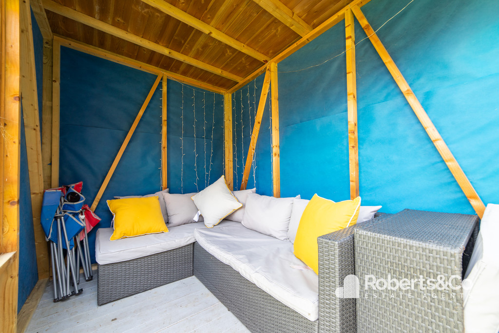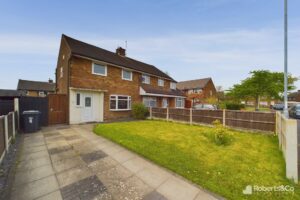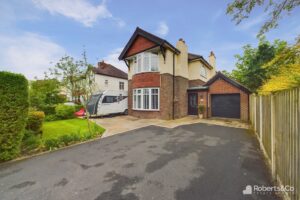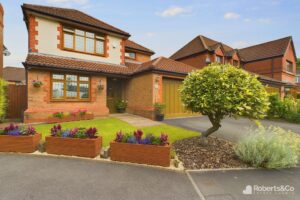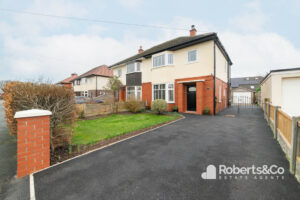Walnutwood Avenue, Bamber Bridge SOLD STC
-
 5
5
-
 £280,000
£280,000
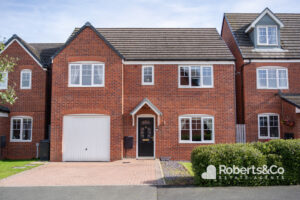
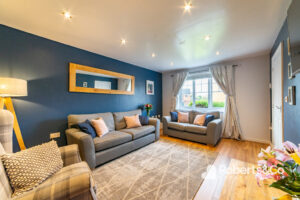
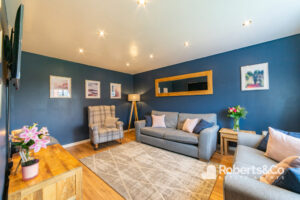
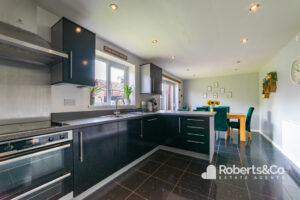
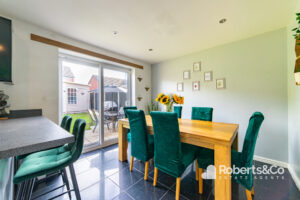
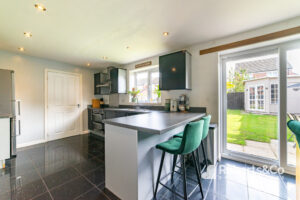
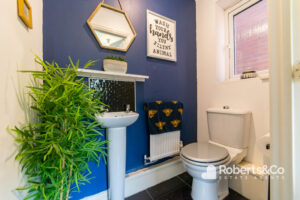
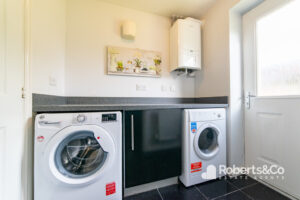
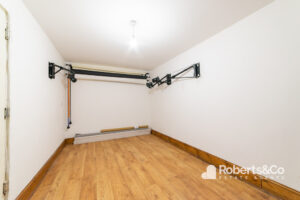
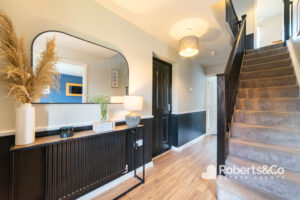
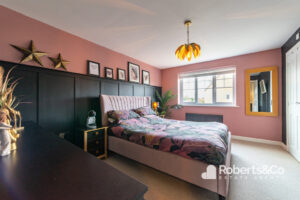
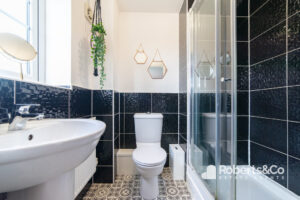
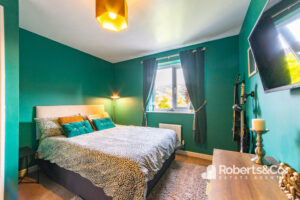
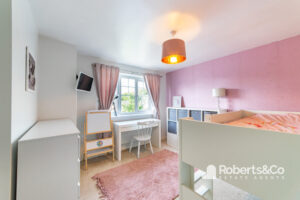
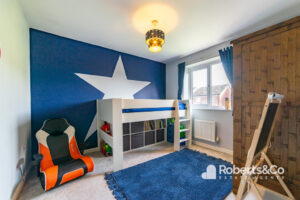
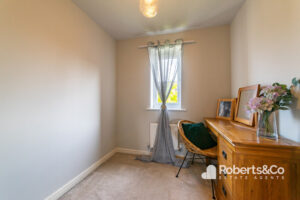
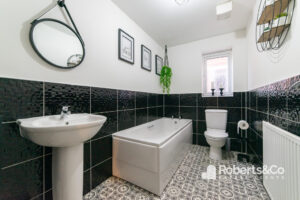
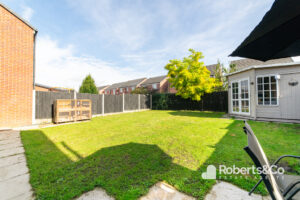
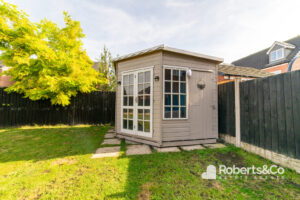
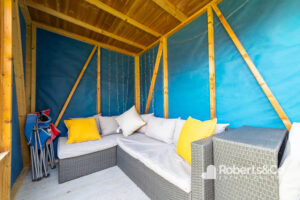
Description
Walnutwood Avenue stands as a sought-after residential development in the picturesque area of Bamber Bridge. Tucked away on a tranquil cul-de-sac, this property offers a peaceful retreat.
As you approach the front of the house, you'll be greeted by a block-paved driveway that comfortably accommodates two cars, providing convenient off-road parking. Additionally, it grants easy access to the attached garage, which, notably, the current owners have partially converted to utilize the space effectively.
Stepping inside, you'll immediately notice the meticulous care taken by the current owners, who have adorned the interiors with a modern and stylish decor. A recent addition includes a brand new boiler, ensuring comfort and efficiency throughout. This results in a home where you can simply turn the key, put the kettle on, and make it your own.
The ground floor boasts a generously sized living room, ideal for relaxation and family gatherings, as well as a contemporary fitted dining kitchen featuring patio doors that open onto the rear garden. Completing this level are a convenient downstairs WC, utility room, and a welcoming hallway.
Ascending to the first floor, you'll discover five bedrooms, comprising four doubles and a single. The family bathroom is fully equipped with a tastefully modern suite, and the main bedroom benefits from an ensuite shower room. This thoughtful layout ensures that everyone enjoys their own space and privacy.
The garden at the rear is a private haven and low-maintenance, offering an excellent space for al fresco dining and entertaining guests. It includes a charming patio area, a well-kept lawn, and even a delightful Summer house.
When you consider the property's desirable location, tranquil setting, contemporary interior design, and the sense of community it offers, along with the bonus loft space for kids and the converted garage, it's easy to see why we believe this is an exceptional family home.
LOCAL INFORMATION BAMBER BRIDGE an area to the south of Preston, Lancashire. Short drive to both the towns of Chorley and Leyland and an excellent area for local schools, shops and amenities with fantastic travel links via the nearby M6, M61 and M65 motorways. Even has it's own train station.
ENTRANCE HALL
LIVING ROOM 15' 2" x 11' 0" (4.62m x 3.35m)
DINING KITCHEN 9' 10" x 21' 1" (3m x 6.43m)
UTILITY ROOM 6' 5" x 5' 4" (1.96m x 1.63m)
DOWNSTAIRS WC
CONVERTED GARAGE 16' 1" x 8' 10" (4.9m x 2.69m)
LANDING
BEDROOM ONE 13' 3" x 10' 8" (4.04m x 3.25m)
ENSUITE
BEDROOM TWO 11' 11" x 10' 1" (3.63m x 3.07m)
BEDROOM THREE 10' 7" x 7' 6" (3.23m x 2.29m)
BEDROOM FOUR 10' 2" x 9' 5" (3.1m x 2.87m)
BEDROOM FIVE 7' 0" x 6' 10" (2.13m x 2.08m)
FAMILY BATHROOM 5' 6" x 9' 6" (1.68m x 2.9m)
OUTSIDE
GARDEN ROOM 9' 0" x 6' 2" (2.74m x 1.88m)
We are informed this is a leasehold property this will require legal verification.
- Length of lease 979 (years remaining)
- Annual ground rent amount (£) 219.87
- Annual service charge amount (£) 111.48
- Council tax band E (England, Wales and Scotland)
Whilst we believe the data within these statements to be accurate, any person(s) intending to place an offer and/or purchase the property should satisfy themselves by inspection in person or by a third party as to the validity and accuracy.
Please call 01772 977100 to arrange a viewing on this property now. Our office hours are 9am-5pm Monday to Friday and 9am-4pm Saturday.
Key Features
- 5 Bedroom Family Home
- Well Presented Throughout
- Modern Kitchen & Bathrooms
- Spacious Living Accommodation
- Driveway Parking for 2 Cars
- Partially Converted Garage
- New Boiler Fitted
- Three Piece Bathroom & Ensuite to Main Bedroom
- Enclosed Rear Garden & Summer House
- Full Property Details in our Brochure * LINK BELOW
Floor Plan
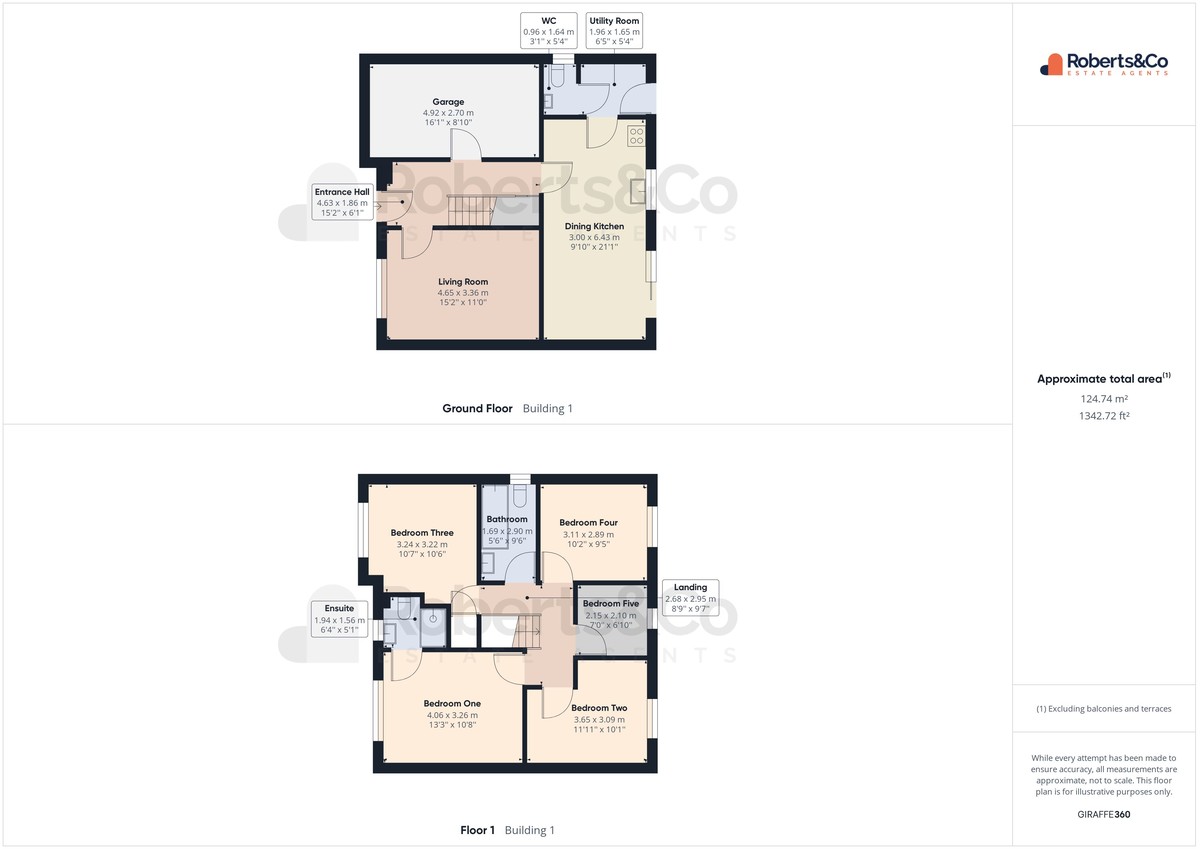
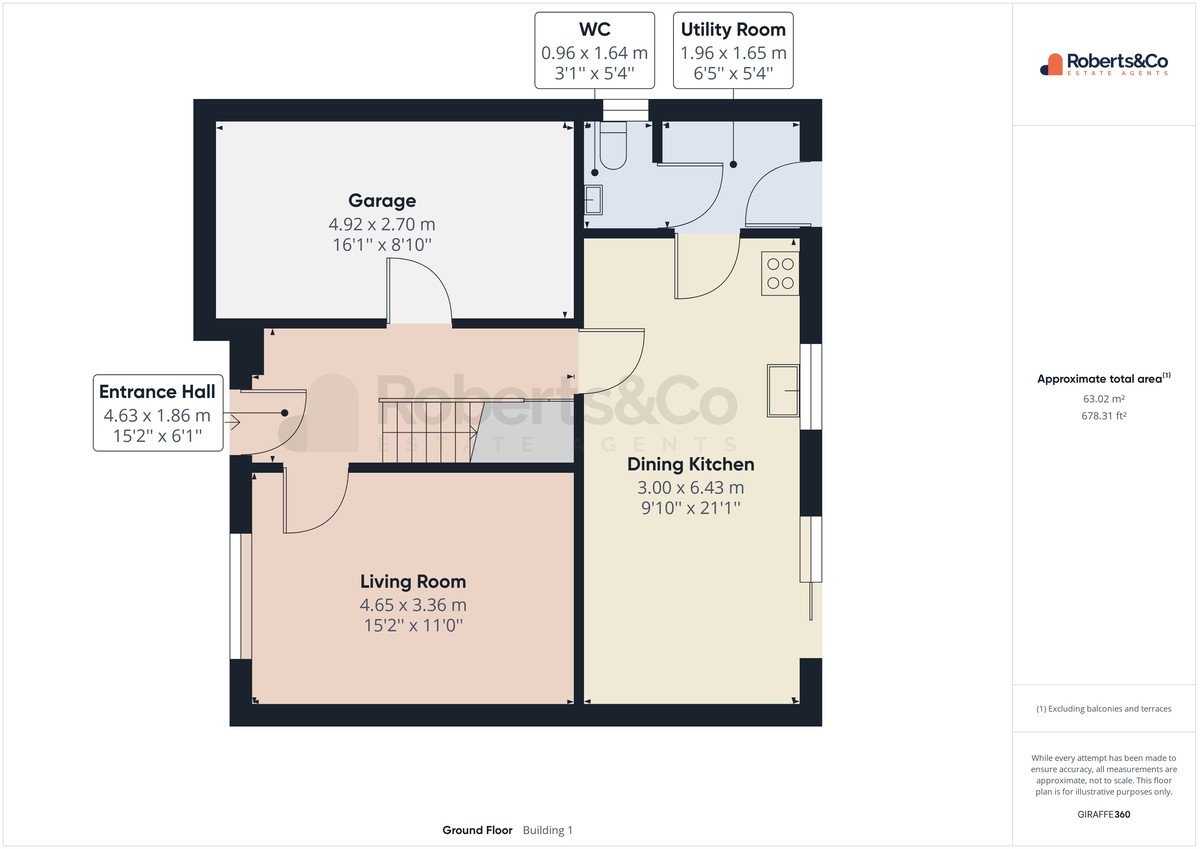
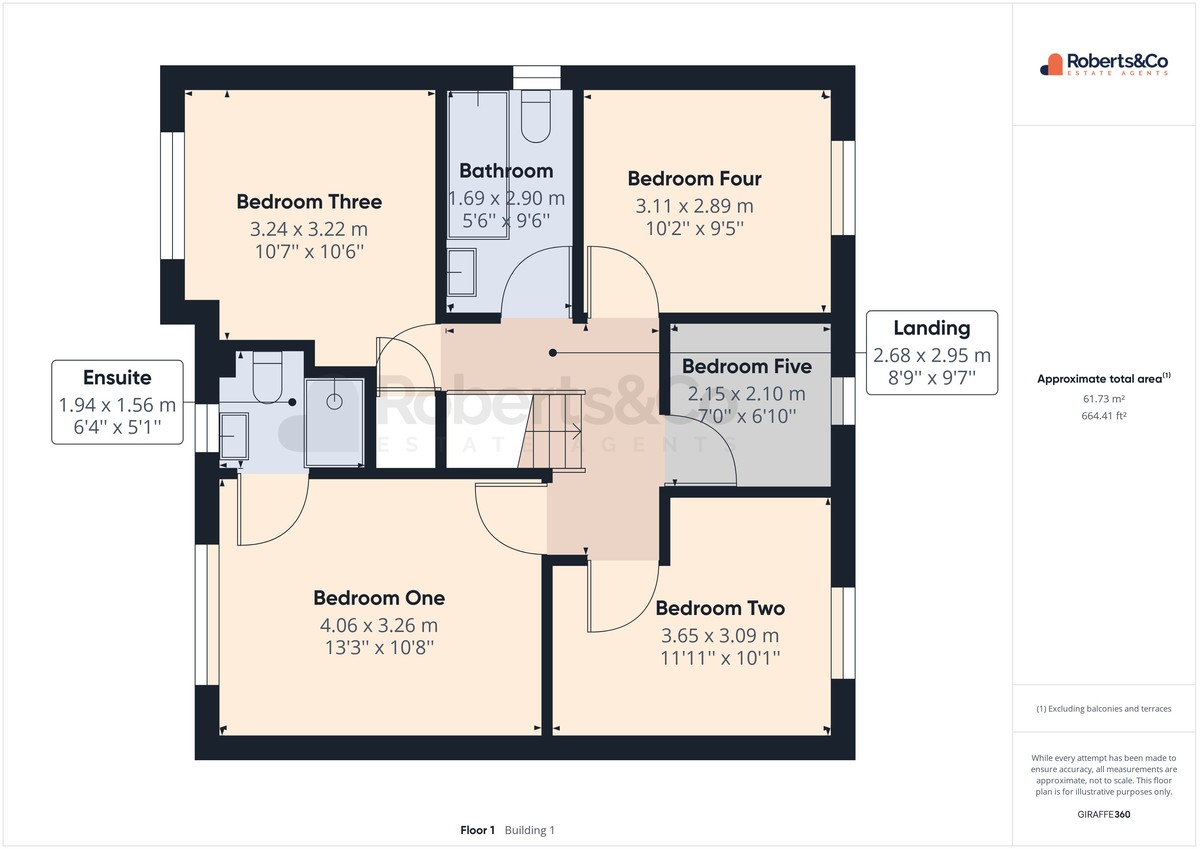
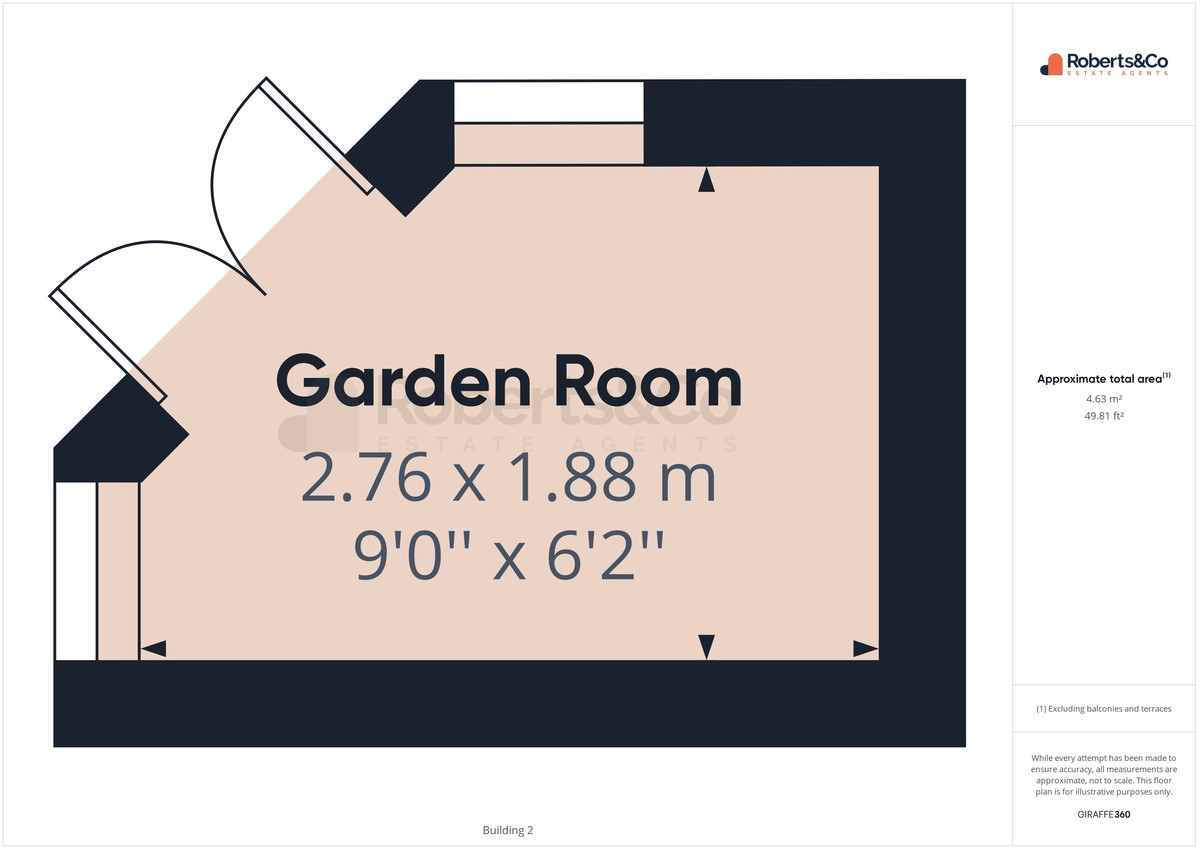
EPC
