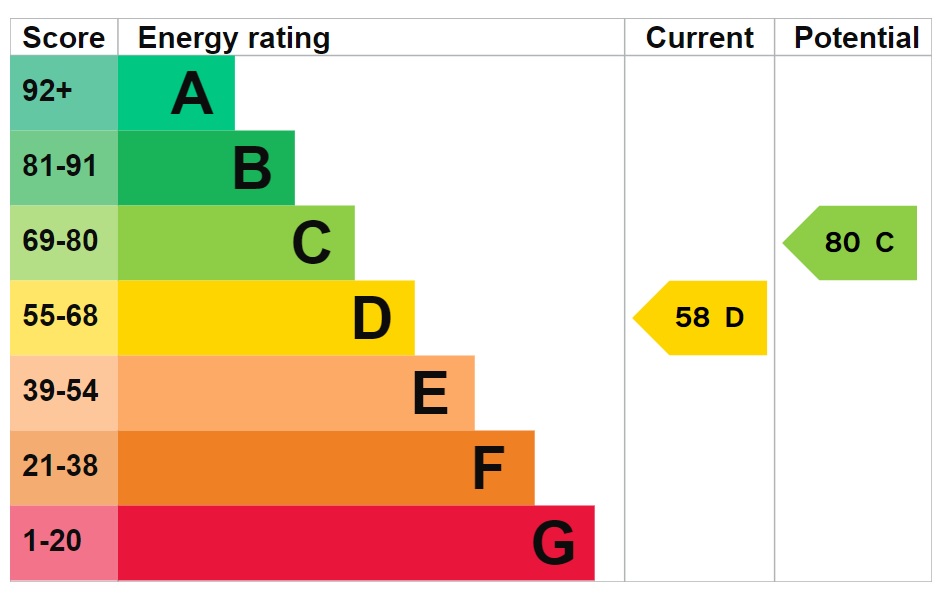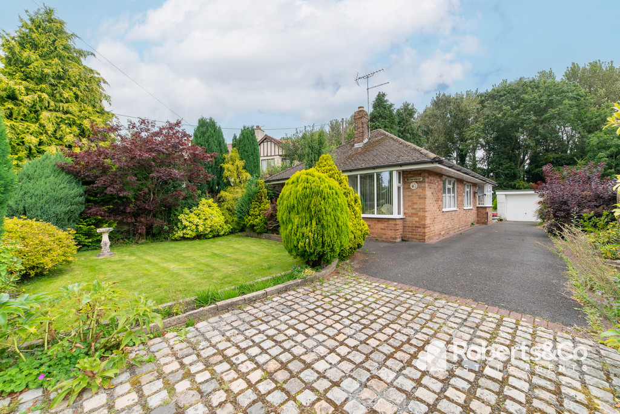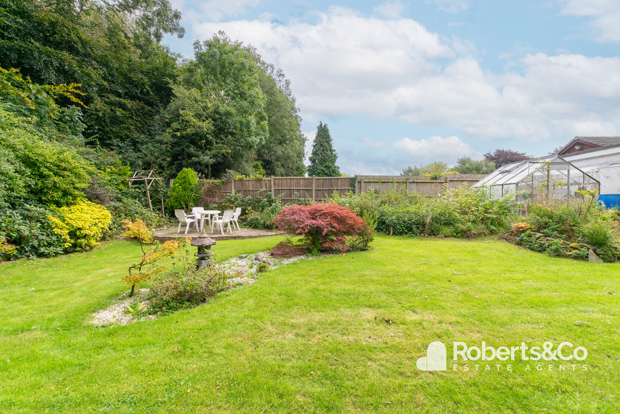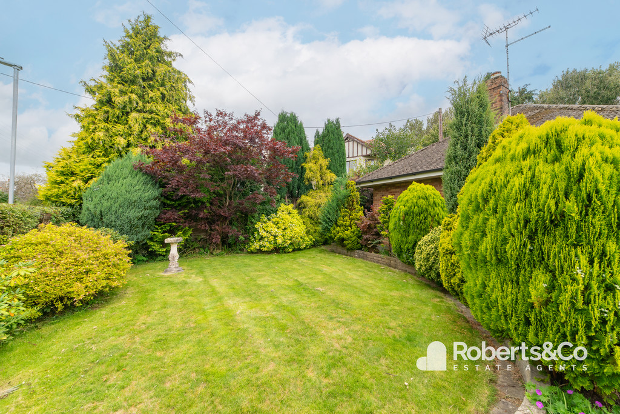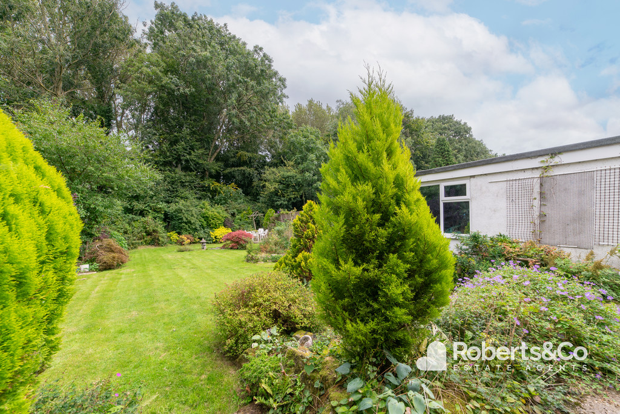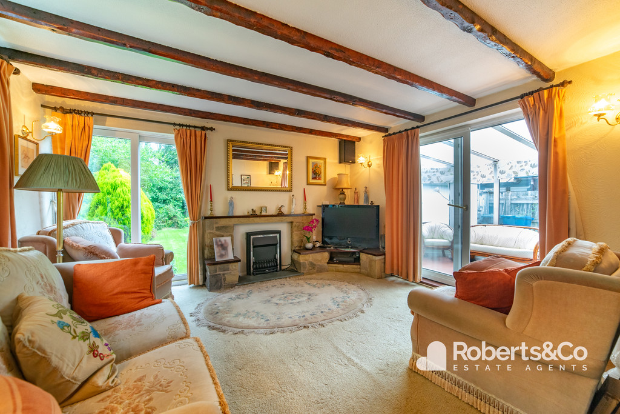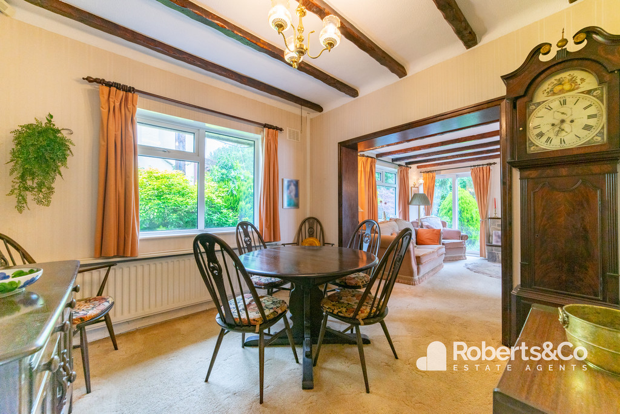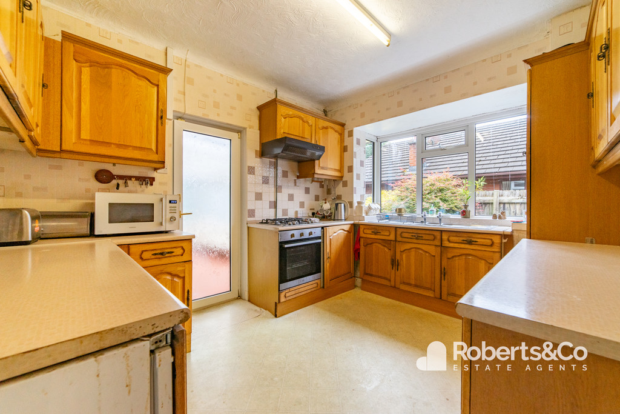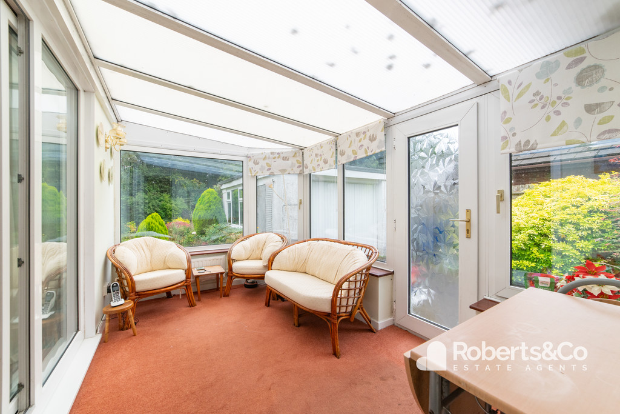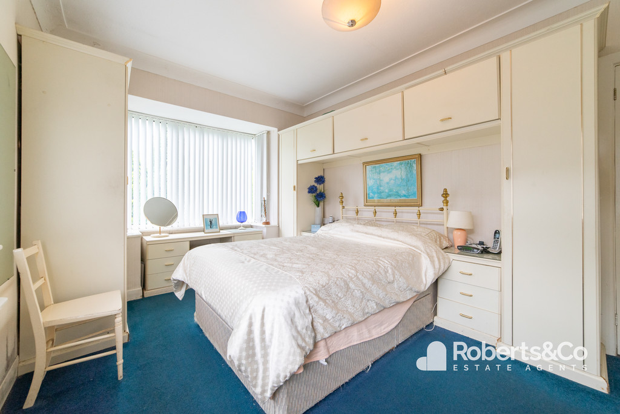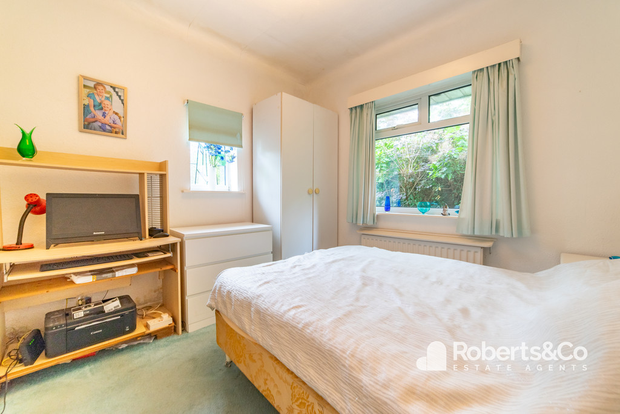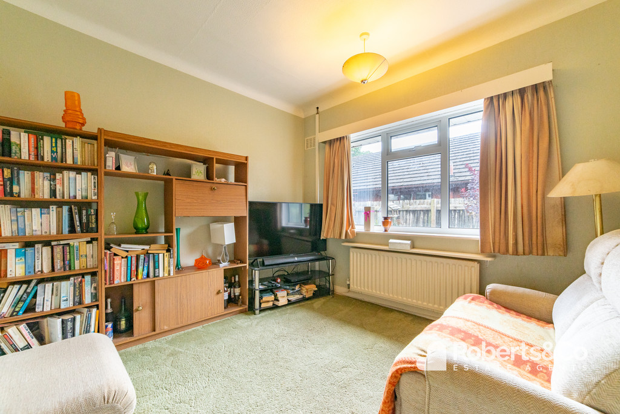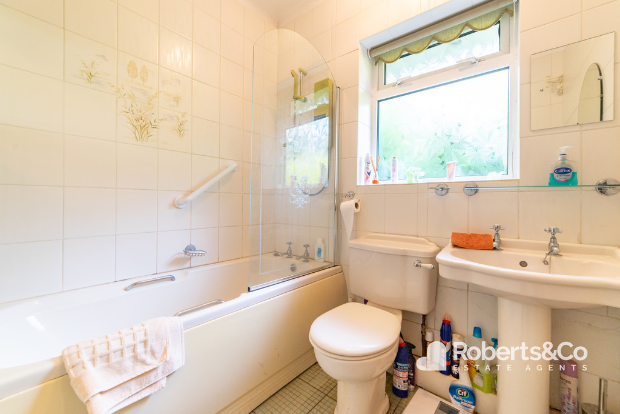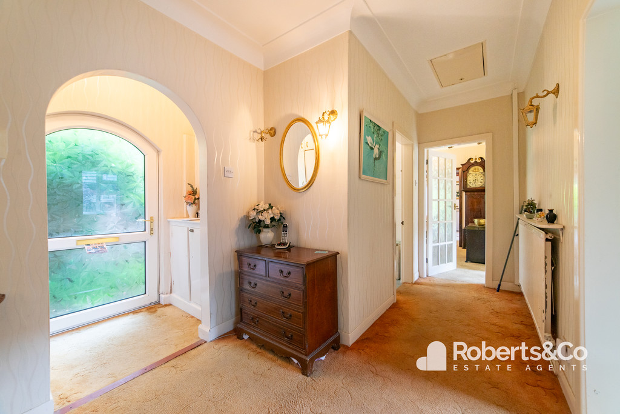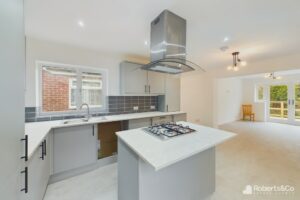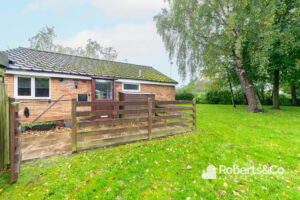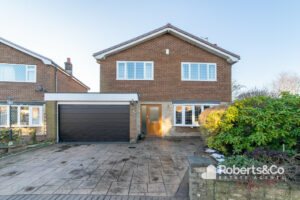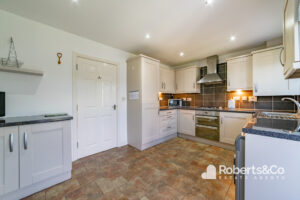Ratten Lane, Hutton
-
 3
3
-
 £350,000
£350,000
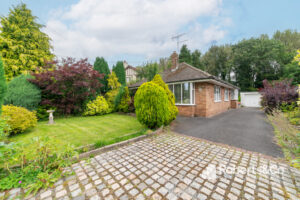
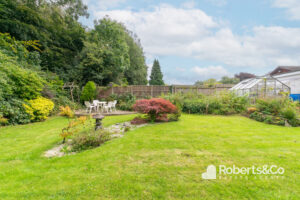
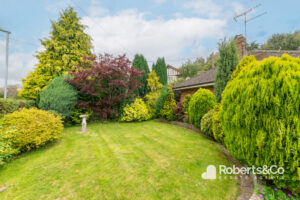
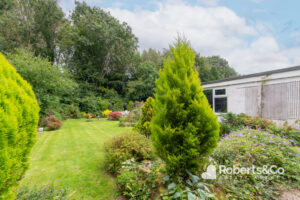
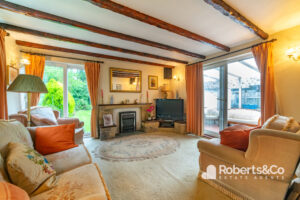
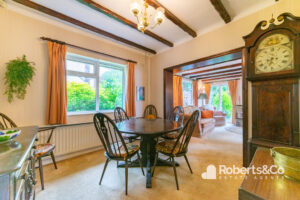
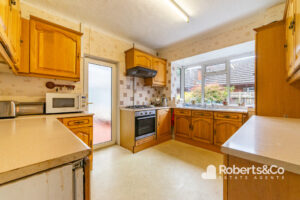
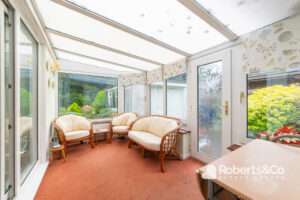
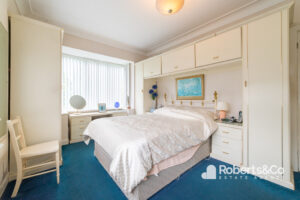
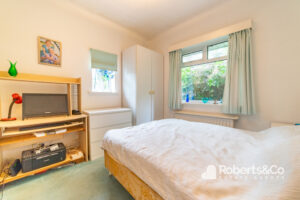
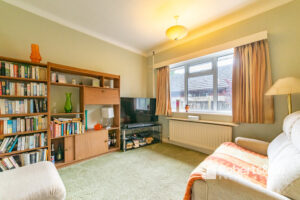
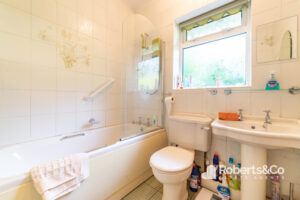
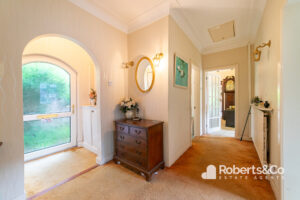
Description
PROPERTY DESCRIPTION Rarely does a property become available for purchase, with such potential, on this prestigious address within Hutton, Preston. Ratten Lane features a variety of styles of houses, mostly with generous plots, and this home is no exception. Lovingly treasured for a number of years, this home is now ready for new owners to modernise the interior and enjoy and maintain the established gardens.
A detached true bungalow, this home will suit a variety of buyers; those approaching retirement AND families looking for that semi rural lifestyle.
Internally there is a spacious living room with both sun room and dining room adjoining. These 3 separate, but linked reception areas means that there is space for all to be together or doing separate activities. The kitchen is a good size and adjoins the dining room meaning there is potential to create one large open plan space if this is favoured. To the front of the property are 3 bedrooms; all doubles. There is also a family bathroom.
Externally this property really does excel. It beautifully landscaped grounds are well maintained and have been lovingly planned. To the front of the property is a garden offering the property privacy from the already quiet lane. To the rear of the property the plot opens out into a great size rear garden bordered by established trees and shrubs. The size of plot ensures that sunlight floods into the garden throughout the day. A pond, greenhouse and flagged patio are just some of the features of the rear garden. There is also a single detached garage for additional storage requirements and driveway parking for a good number of vehicles.
LOCAL INFORMATION Hutton is a village in Lancashire and is located 3 miles southwest of Preston. The village is by passed by the A59 Preston to Liverpool, which gives the village good connections with Preston and Southport. Surrounded by superb local schools, supermarkets, and amenities.
PORCH
ENTRANCE HALLWAY
LIVING ROOM 12' 0" x 13' 1" (3.67m x 4.01m)
DINING ROOM 9' 10" x 10' 0" (3.02m x 3.05m)
KITCHEN 9' 10" x 12' 4" (3.01m x 3.76m)
SUNROOM 12' 0" x 7' 1" (3.68m x 2.18m)
BATHROOM 6' 9" x 6' 2" (2.08m x 1.89m)
BEDROOM ONE 13' 10" x 9' 11" (4.23m x 3.04m)
BEDROOM TWO 10' 3" x 9' 10" (3.14m x 3.02m)
BEDROOM THREE 9' 10" x 9' 3" (3.01m x 2.83m)
GARAGE 18' 8" x 10' 5" (5.7m x 3.2m)
We are informed this property is Council Tax Band E
For further information please check the Government Website
Please call 01772 746100 to arrange a viewing on this property now. Our office hours are 9am-5pm Monday to Friday and 9am-4pm Saturday.
Whilst we believe the data within these statements to be accurate, any person(s) intending to place an offer and/or purchase the property should satisfy themselves by inspection in person or by a third party as to the validity and accuracy.
Key Features
- Detached Bungalow
- Three Double Bedrooms
- Requires Modernisation
- Large Rear Garden
- Detached Garage
- Sought-After Semi-Rural Location
- Scope to Extend
- No Chain Delay
- Full Property Details in our Brochure * LINK BELOW
Floor Plan
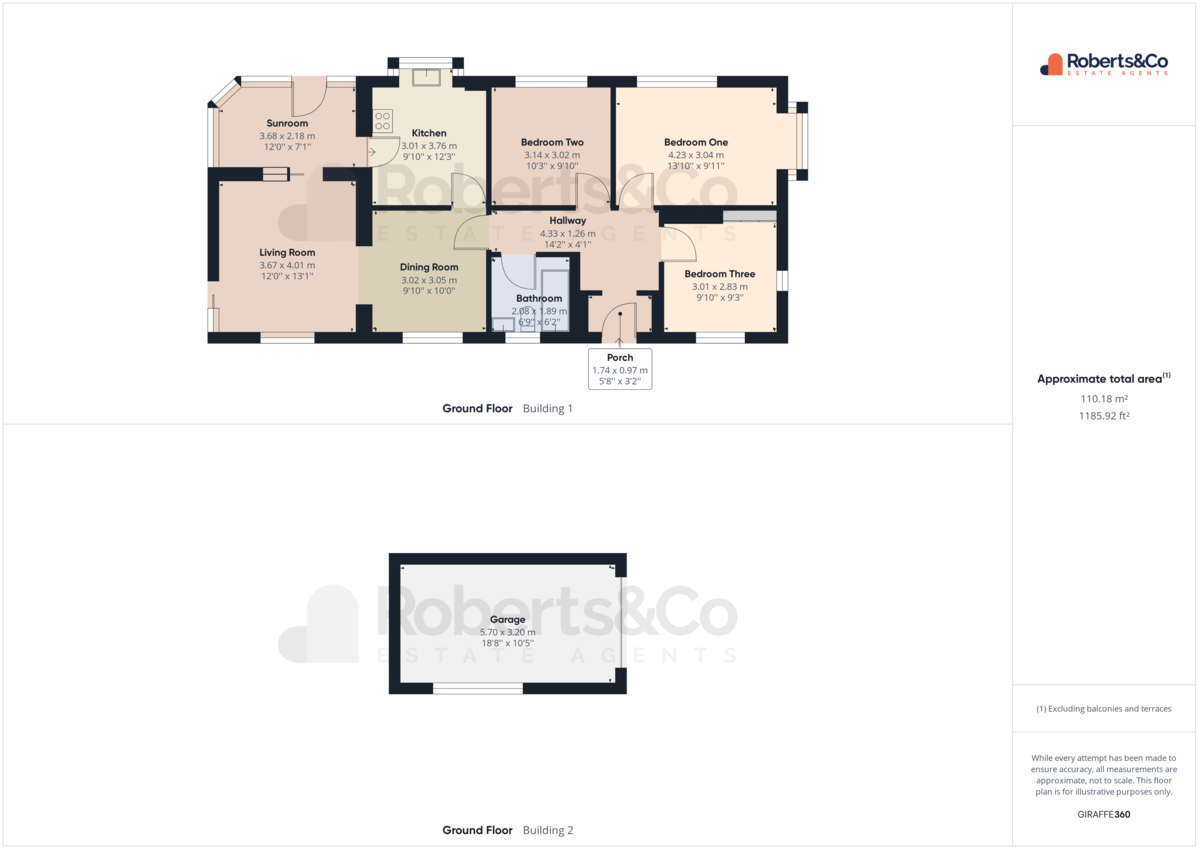
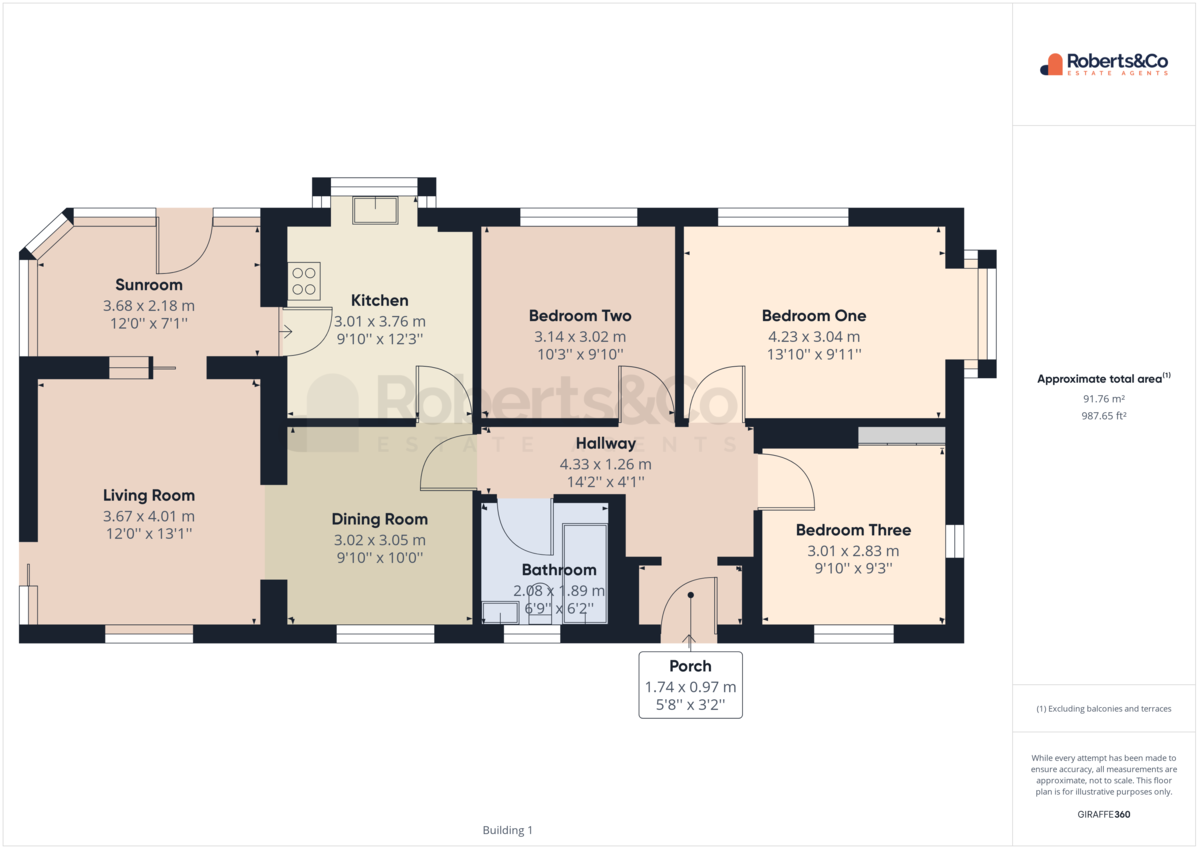
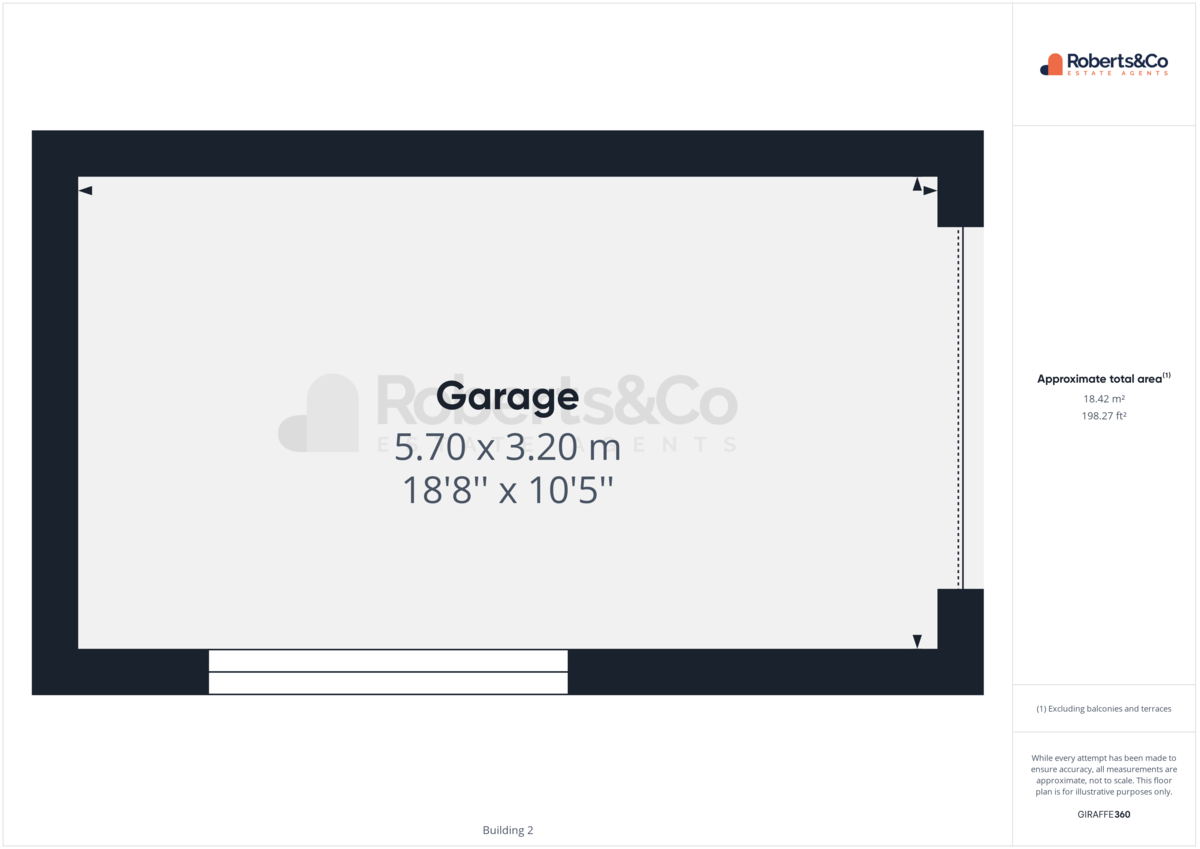
Location
EPC
