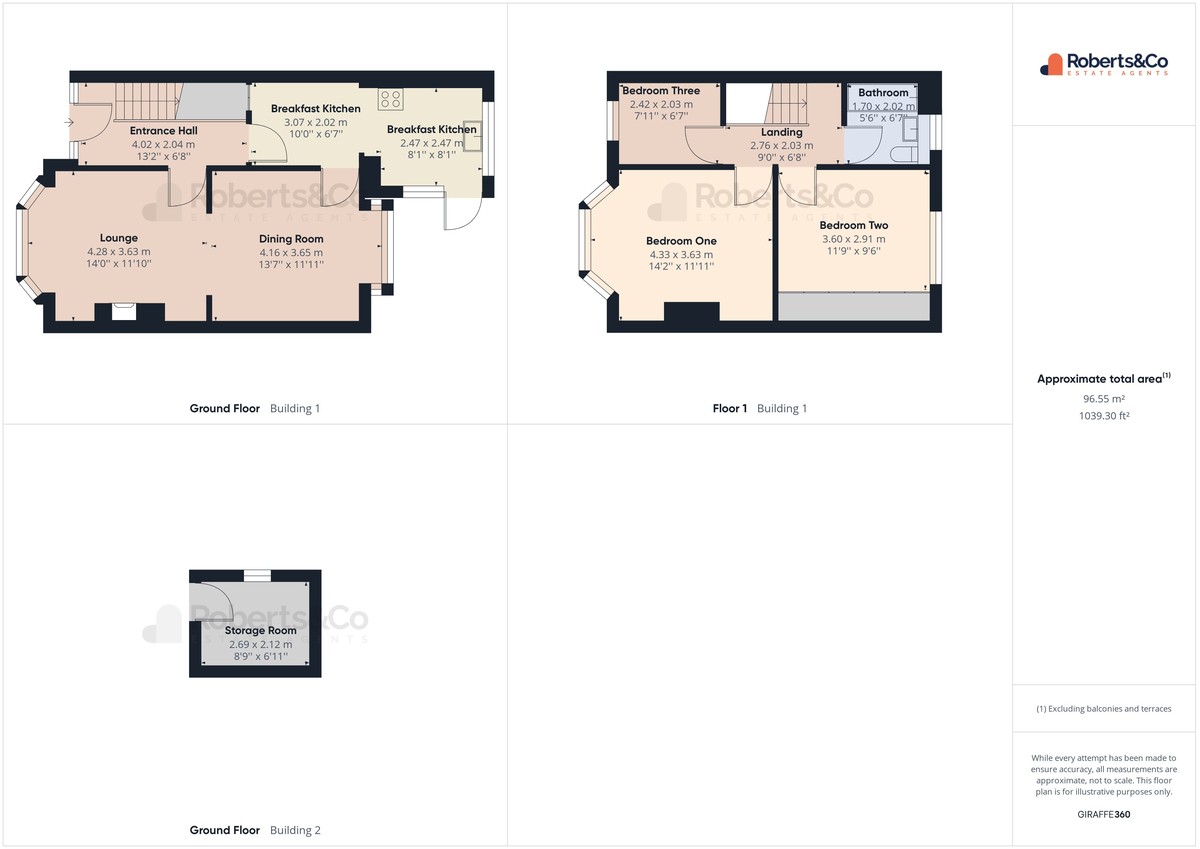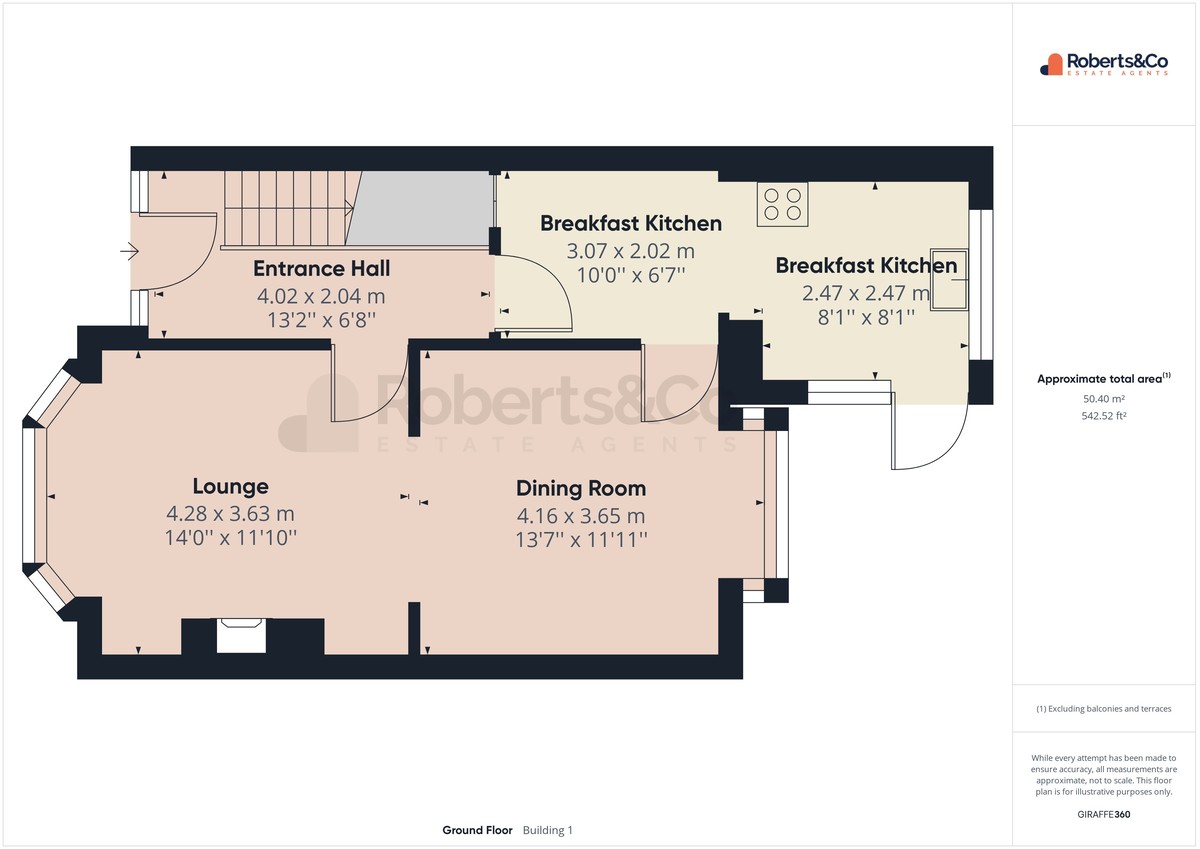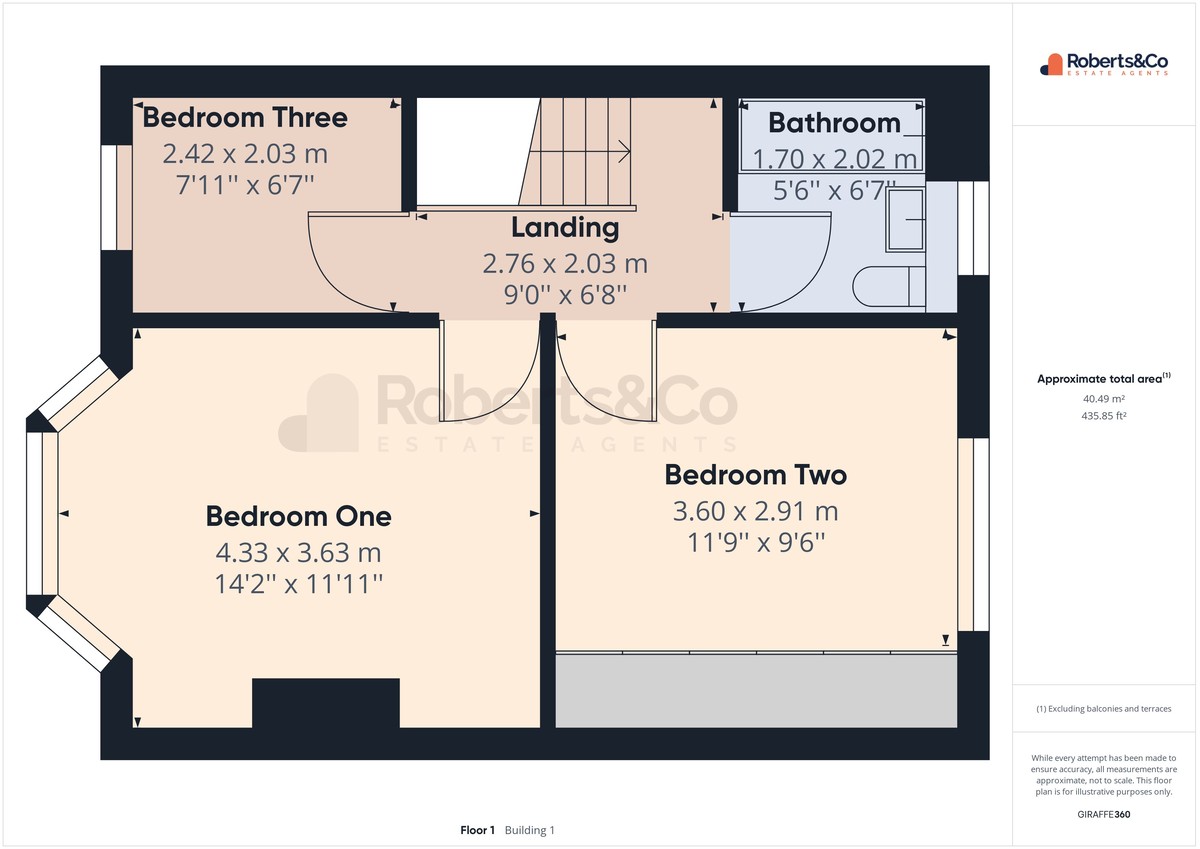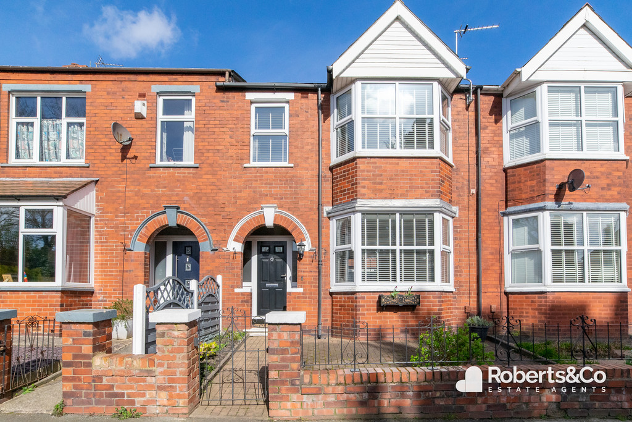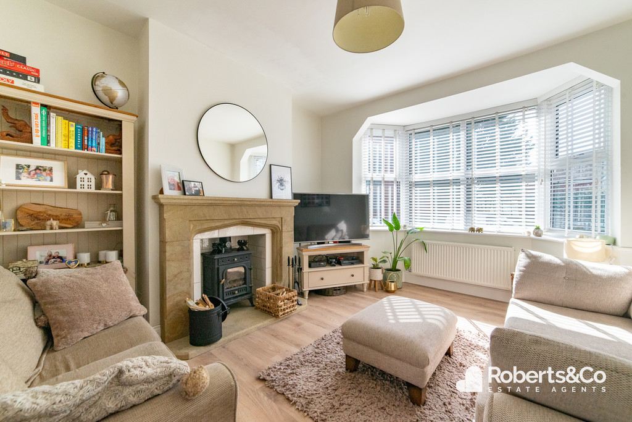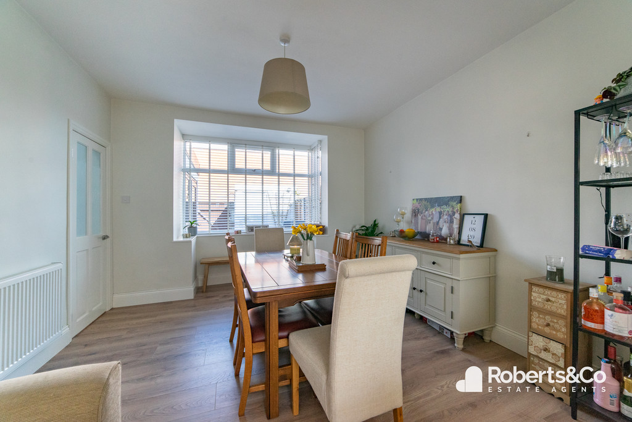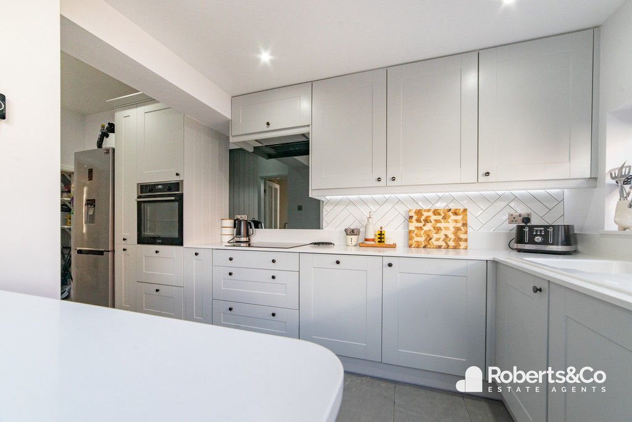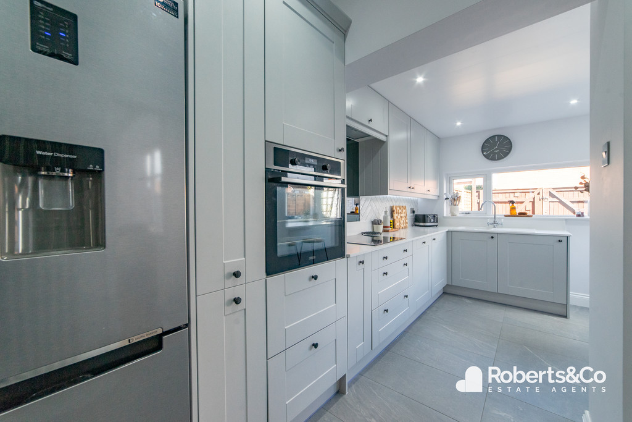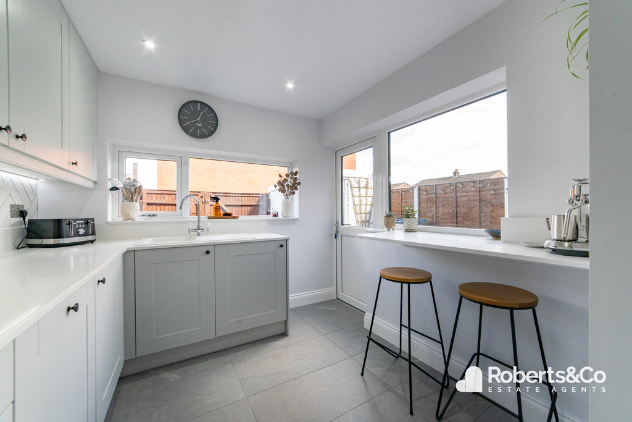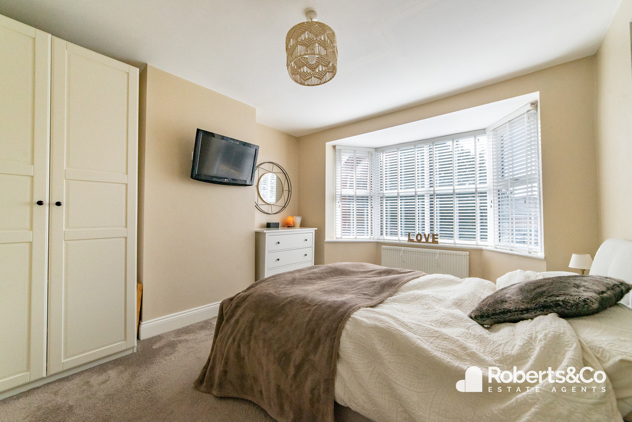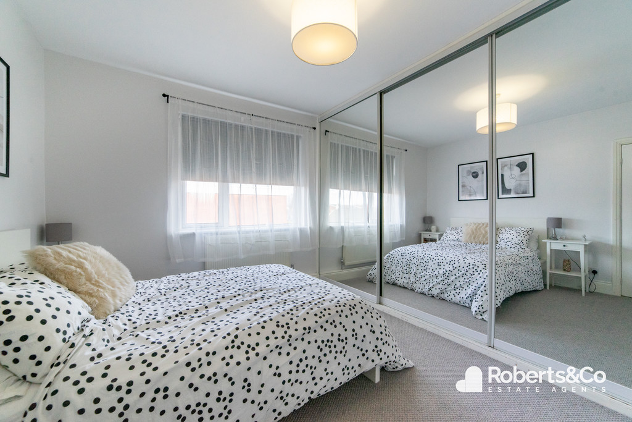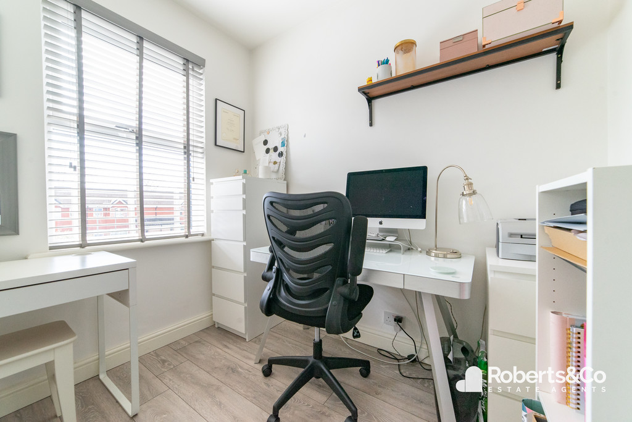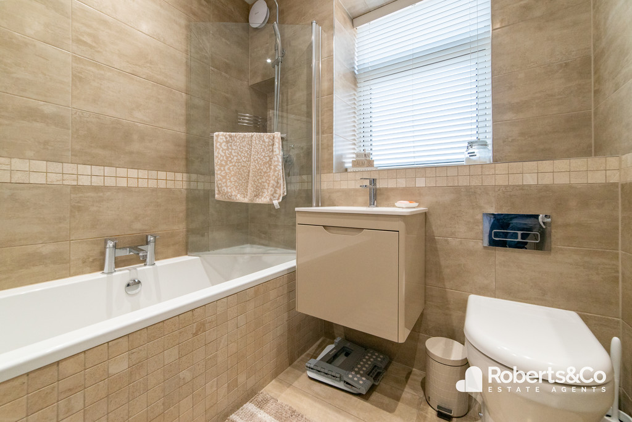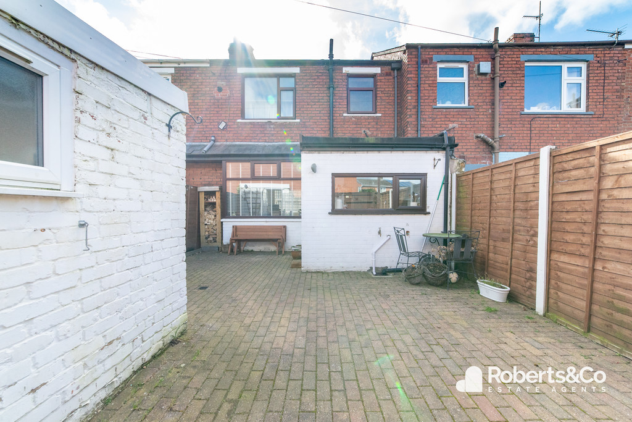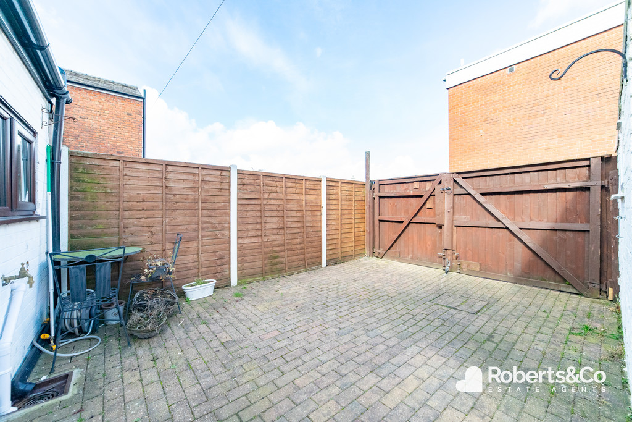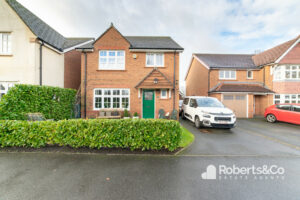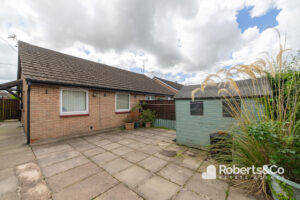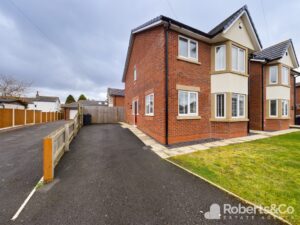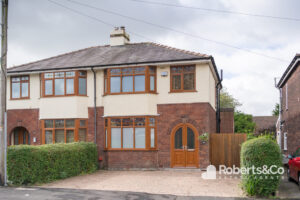Watkin Lane , Lostock Hall SOLD STC
-
 3
3
-
 £180,000
£180,000
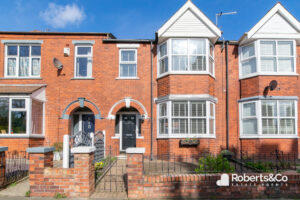
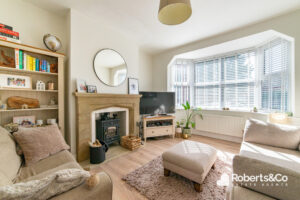
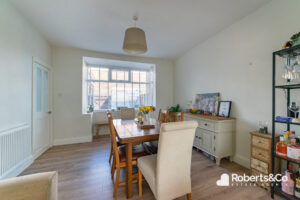
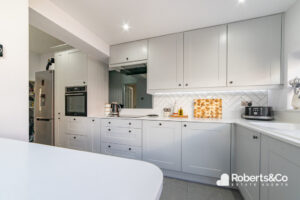
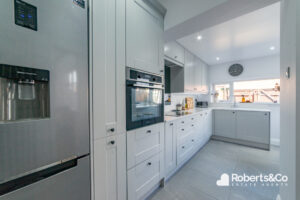
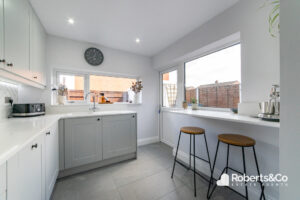
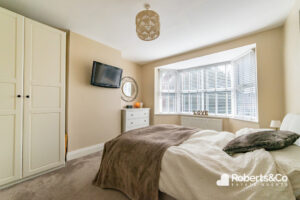
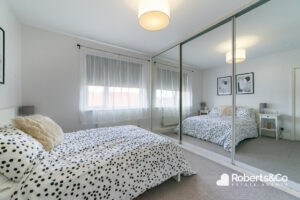
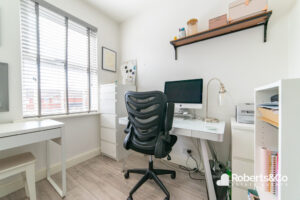
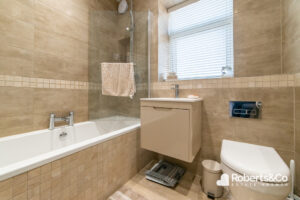
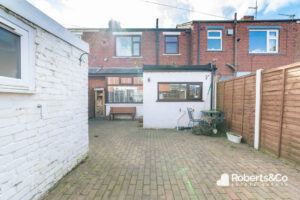
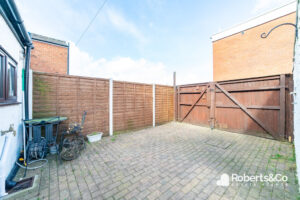
Description
PROPERTY DESCRIPTION Hawkshead is a fine example of a modernized terraced home. Finished to a high standard throughout, literally, turn the key and move straight in. With three bedrooms, Watkin Lane is a fantastic central location in Lostock Hall. Close to local amenities, great catchment area for schools and just a short walk from the railway station, this home is a real box-ticker.
The lounge exudes serenity with its neutral tones and wooden flooring, and a large bay window allows natural light to stream in. Snuggle up in front of the wood burning stove and take the weight off your feet. Enjoy a casual supper as well as celebratory occasions in the dining room.
The modern kitchen where the whole family can sit for breakfast. There's a good range of dove grey cabinets and contrasting white quartz worktops. Again, a lovely tiled floor is underfoot and appliances, including an eye-level oven, are integrated for a clean and streamlined look and feel.
Upstairs you will find three bedrooms, two doubles and a good sized single, and a modern family bathroom.
To the front you'll find a paved front garden, and a low maintenance yard to the rear with a detached store room and off road parking.
LOCAL INFORMATION LOSTOCK HALL is a suburban village within the South Ribble borough of Lancashire. It is located on the south side of the Ribble River, some 3 miles south of Preston and 2.5 miles north of Leyland. Within easy reach of local amenities, supermarkets, schools and all major motorway links.
PORCH * Open porch * Tiled flooring * Out door lights *
ENTRANCE HALL * UPVC composite front door with windows to the side * Tiled flooring * 2 Ceiling lights * Central heating radiator * Under floor heating * Stairs to first floor * Meter cupboard *
LOUNGE 14' 0" x 11' 10" (4.27m x 3.61m) * UPVC double glazed bay window * Wood effect laminate flooring * Ceiling light * Central heating radiator * Feature wood burning stove with stone mantle and hearth * Archway to dining room *
DINING ROOM 13' 7" x 11' 11" (4.14m x 3.63m) * UPVC double glazed bay window * Wood effect laminate flooring * Ceiling light * Central heating radiator *
BREAKFAST KITCHEN 18' 1" x 8' 1" (5.51m x 2.46m) * 2 UPVC double glazed windows * External back door * Tiled flooring * Under floor heating * Ceiling spot lights * Range of shaker style dove grey wall and base units with white quartz work surfaces * Integrated electric oven / grill combi * Space for American style fridge freezer * Breakfast bar * Feature column radiator * Integrated induction hob * Extractor hood * Integrated washing machine * Villeroy and Boch sink * Under stairs pantry- currently housing a tumble dryer and shelving *
LANDING * Carpet flooring * Ceiling light * Loft access via pull down ladder- fully boarded *
BEDROOM ONE 14' 2" x 11' 11" (4.32m x 3.63m) * At the front of the property * UPVC double glazed bay window * Carpet flooring * Ceiling light * Central heating radiator *
BEDROOM TWO 11' 9" x 9' 6" (3.58m x 2.9m) * UPVC double glazed window * Carpet flooring * Ceiling light * Central heating radiator * Fitted wardrobes with sliding mirrored doors *
BEDROOM THREE 7' 11" x 6' 7" (2.41m x 2.01m) * UPVC double glazed window * Wood effect laminate flooring * Ceiling light * Central heating radiator *
BATHROOM 5' 6" x 6' 7" (1.68m x 2.01m) * UPVC double glazed window * Fully tiled walls and flooring * Bath with overhead shower * WC * Wash hand basin vanity * Ceiling spot lights * Extractor fan * Central heating towel radiator *
OUTSIDE * Gate access with low wall and iron fence * Block paved front and small shrub border * Double wooden gates for access to the rear * Detached store room * Block paved outdoor area * Security lighting *
We are informed this property is Council Tax Band B
For further information please check the Government Website
We are informed this is a leasehold property this will require legal verification.
Whilst we believe the data within these statements to be accurate, any person(s) intending to place an offer and/or purchase the property should satisfy themselves by inspection in person or by a third party as to the validity and accuracy.
Please call 01772 977100 to arrange a viewing on this property now. Our office hours are 9am-5pm Monday to Friday and 9am-4pm Saturday.
- Price (£) 185,000
- Tenure (freehold, leasehold, share of leasehold, commonhold, feudal) Leasehold
- Length of lease (years remaining) 883
- Annual ground rent amount (£) 2
- Ground rent review period (year/month)
- Annual service charge amount (£)
- Service charge review period (year/month)
Key Features
- Immaculate 3 Bedroom Property
- 2 Reception Rooms
- Off Road Parking to Rear
- Beautifully Decorated Throughout
- Character Property with Modern Features
- Recently Fitted Modern Kitchen
- Three Piece Family Bathroom
- Garden Fronted Terrace
- Good Size Rear Yard
- Full Property Details in our Brochure * LINK BELOW
Floor Plan
