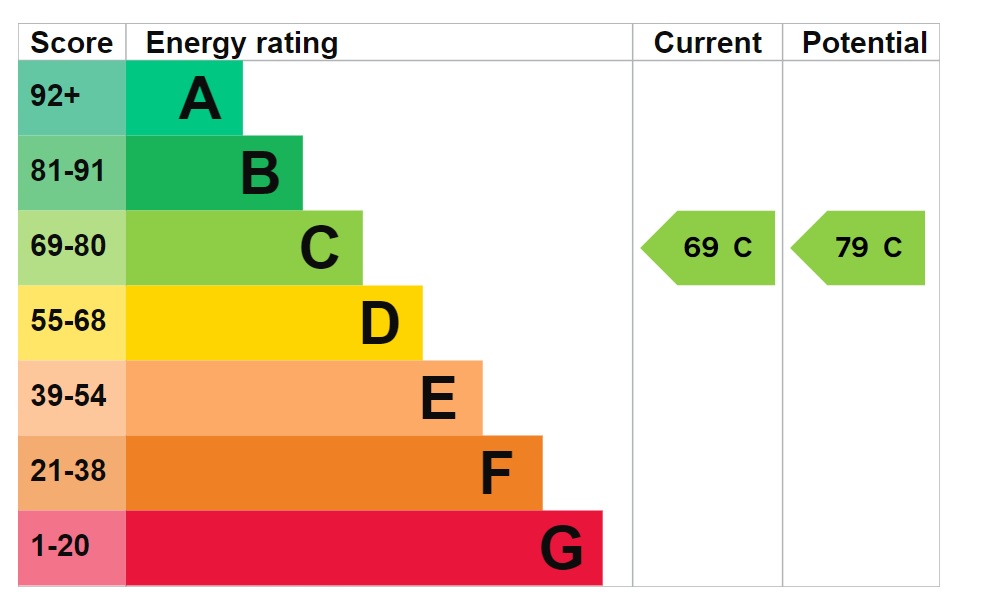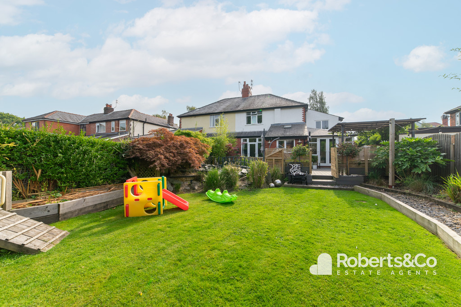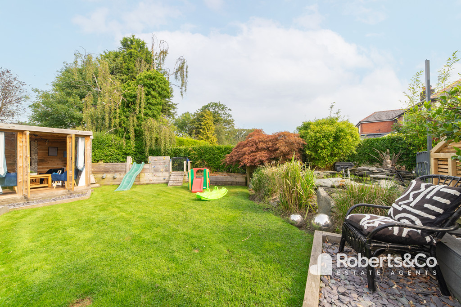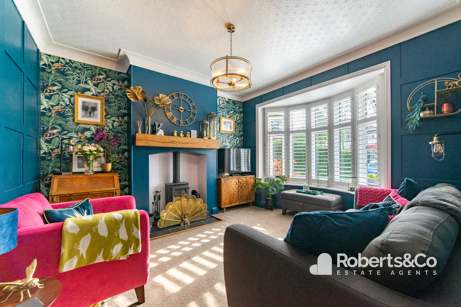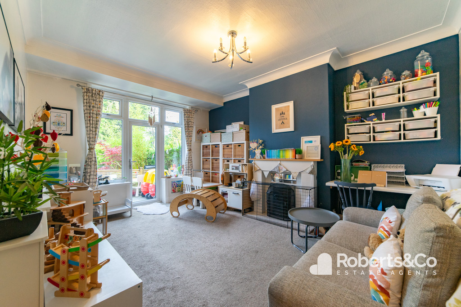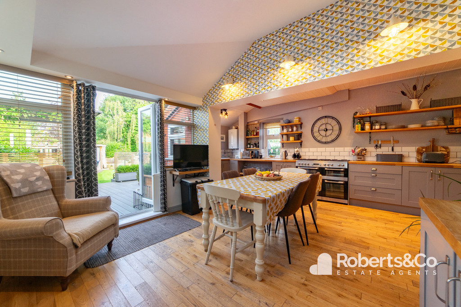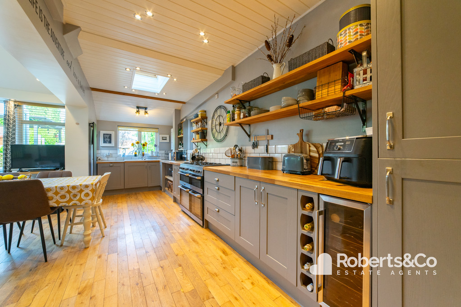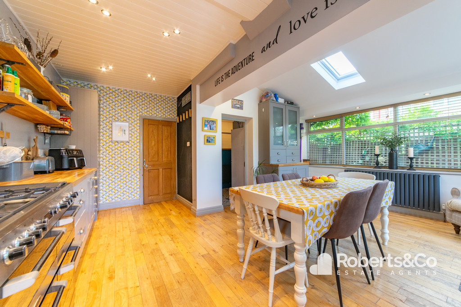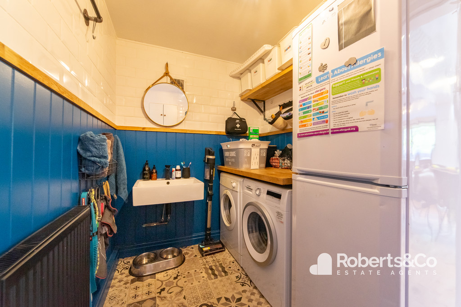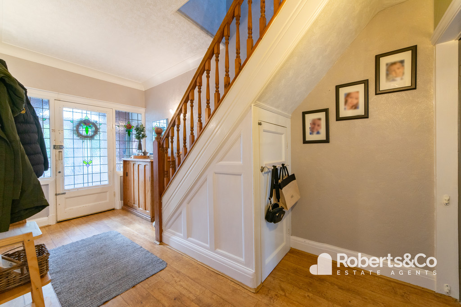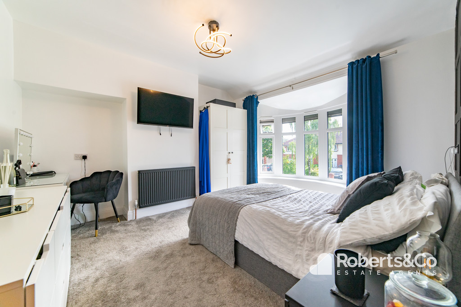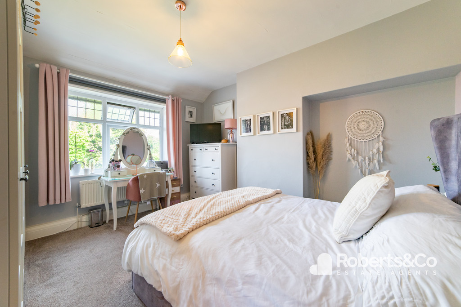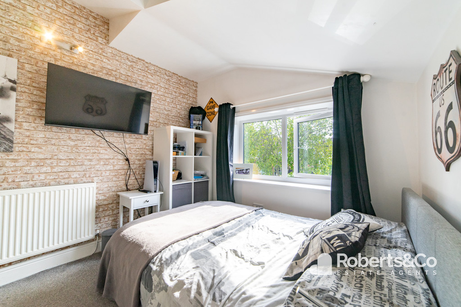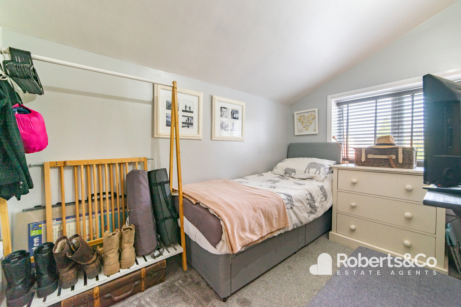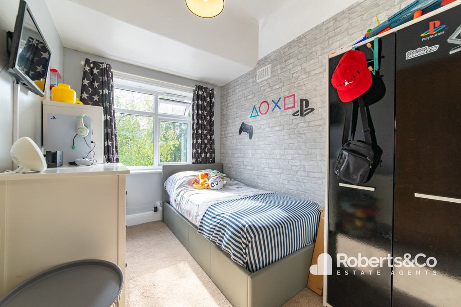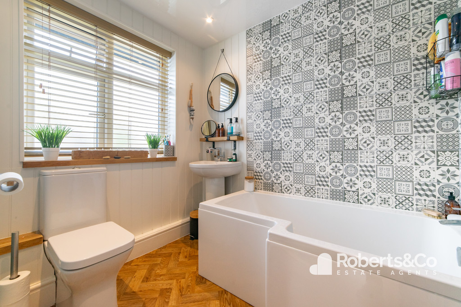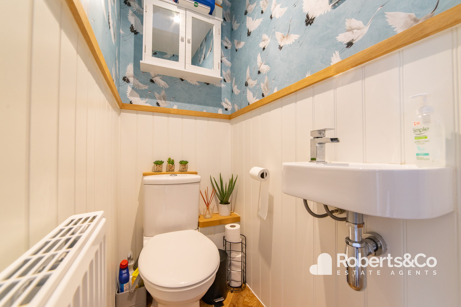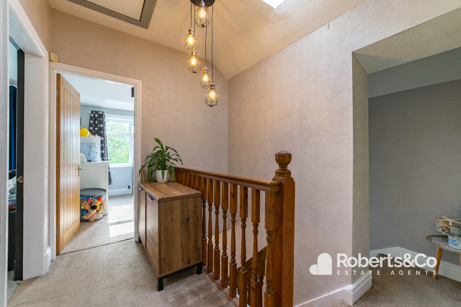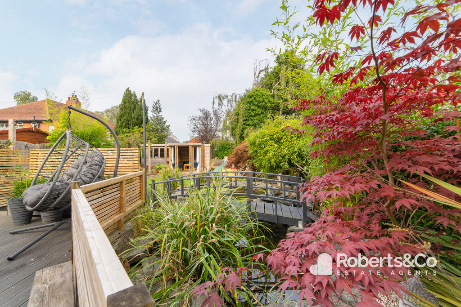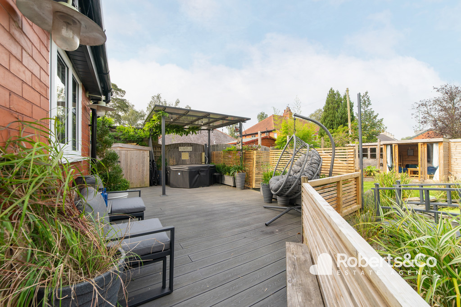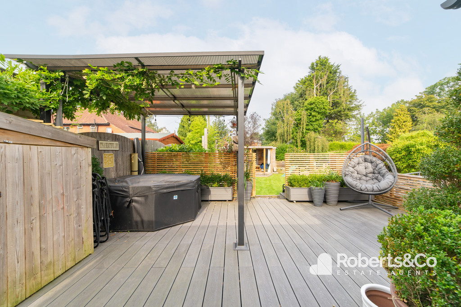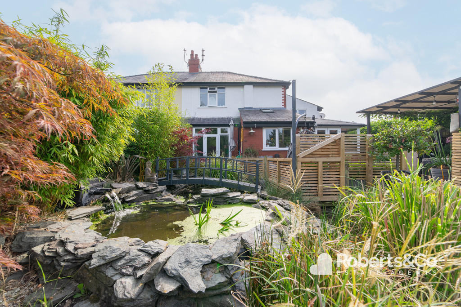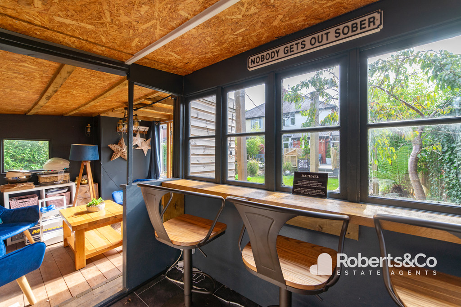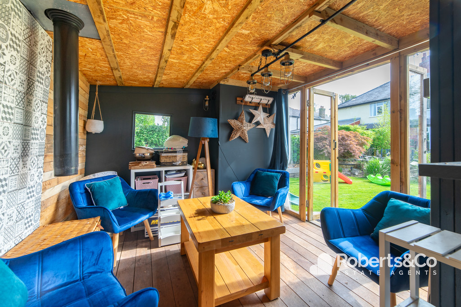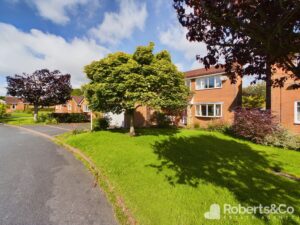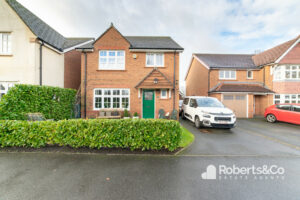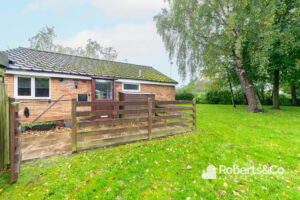Highgate, Penwortham
-
 5
5
-
 £485,000
£485,000
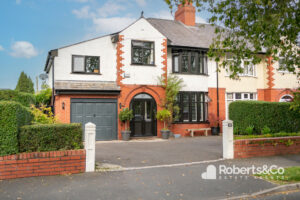
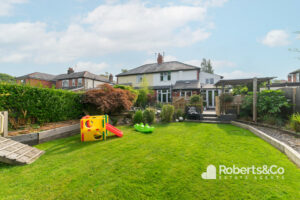
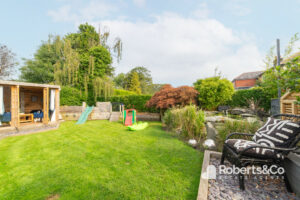
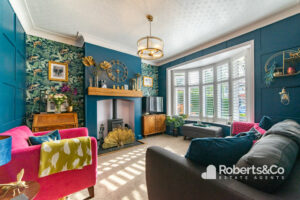
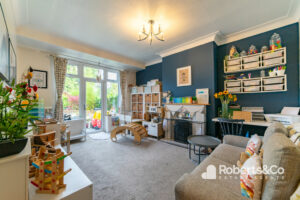
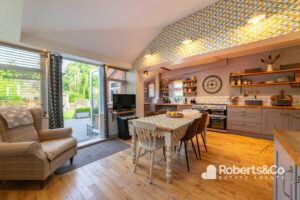
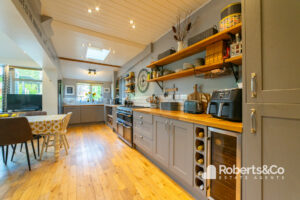
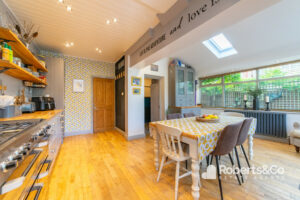
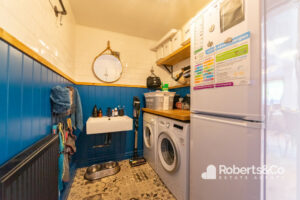
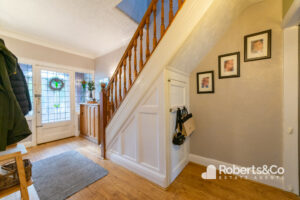
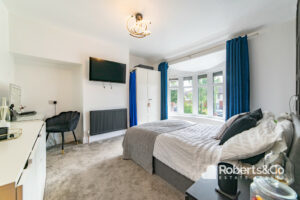
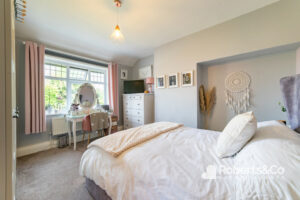
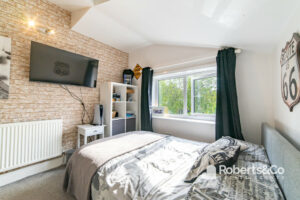
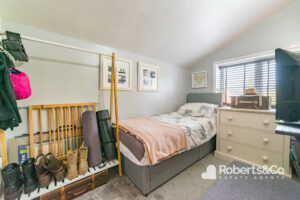

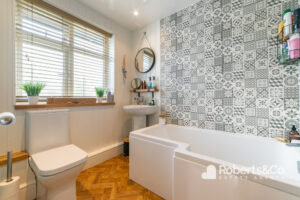
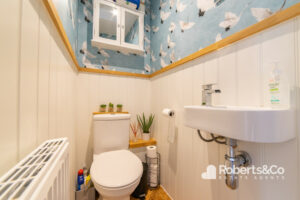
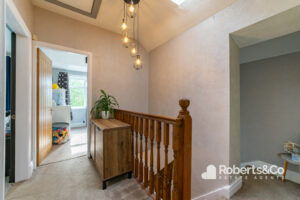
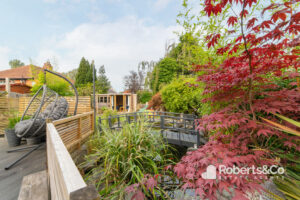
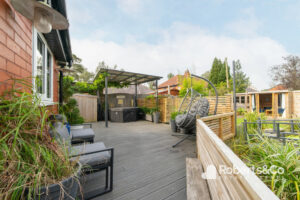
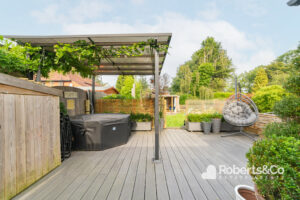
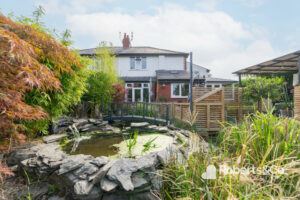
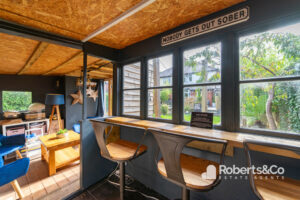
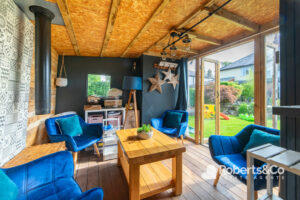
Description
Situated on a quiet road, this fabulous family home with five bedrooms is generous in size, and, quite simply, stunning throughout, with a great size rear garden.
Contemporary and substantial with the wow-factor. Oh, and great schools too!
The spacious driveway offers plenty of off road parking, with the added convenience of a garage.
You have two reception rooms to choose from for your retreat. The living room is a peaceful haven, featuring a cosy log burner. Here, you can immerse yourself in a good book or podcast while relishing the serene ambiance. The rear reception room boasts garden access through its doors, creating a seamless connection to the outdoor space.
Bringing its A-game to the style stakes is the light-flooded kitchen, with its contemporary cabinetry, and expanse of contrasting worktops. A host of top-notch integrated appliances and bags of storage space ensures lines are clean.
Enjoy supper together in the dining area, and just add a super squishy sofa when it's time to kick back and relax in this open plan, family space. And, when friends arrive, take entertaining al fresco. The patio doors lead straight onto the elevated patio and blend the outside with the in.
Household chores are a breeze in the large utility room, and there's a convenient WC for family and guests alike.
Upstairs, the bathroom is for anything but a quick start. Head here when only a long wallow in the bath will do and just add bubbles - of either kind. There's also a separate WC. There are five bright, good-sized bedrooms just off the large landing.
The expansive garden basks in the warm embrace of the sun. lt offers a splendid outdoor setting suitable for both lively activities and tranquil relaxation. And don't forget the charming pond as an additional feature.
A spacious timber garden room features in one corner and would make a cosy hideaway, games room or home office hub away from the main house. Whatever you opt for, choose to indulge in a touch of escapism in here all year round.
LOCAL INFORMATION
PORCH
ENTRANCE HALL
LIVING ROOM 12' 5" x 12' 1" (3.78m x 3.68m)
RECEPTION ROOM 15' 4" x 11' 9" (4.67m x 3.58m)
FAMILY DINING KITCHEN 21' 9" x 17' 9" (6.63m x 5.41m)
UTILITY/WC 5' 7" x 8' 6" (1.7m x 2.59m)
LANDING
BEDROOM ONE 12' 1" x 11' 11" (3.68m x 3.63m)
BEDROOM TWO 13' 6" x 11' 10" (4.11m x 3.61m)
BEDROOM THREE 9' 8" x 9' 0" (2.95m x 2.74m)
BEDROOM FOUR 9' 11" x 7' 2" (3.02m x 2.18m)
BEDROOM FIVE 9' 8" x 5' 11" (2.95m x 1.8m)
FAMILY BATHROOM 5' 6" x 7' 1" (1.68m x 2.16m)
WC
OUTSIDE
GARAGE 15' 4" x 9' 4" (4.67m x 2.84m)
SUMMER ROOM
We are informed this property is Council Tax Band D
For further information please check the Government Website
Whilst we believe the data within these statements to be accurate, any person(s) intending to place an offer and/or purchase the property should satisfy themselves by inspection in person or by a third party as to the validity and accuracy.
Please call 01772 746100 to arrange a viewing on this property now. Our office hours are 9am-5pm Monday to Friday and 9am-4pm Saturday.
Key Features
- 5 Bedroom Family Home
- 2 Reception Rooms
- Beautifully Presented Throughout
- Family Dining Kitchen
- Utility/ WC
- Three Piece Bathroom & Separate WC
- Garage & Driveway
- Enclosed Rear Garden
- Summer House
- Full Property Details in our Brochure * LINK BELOW
Floor Plan
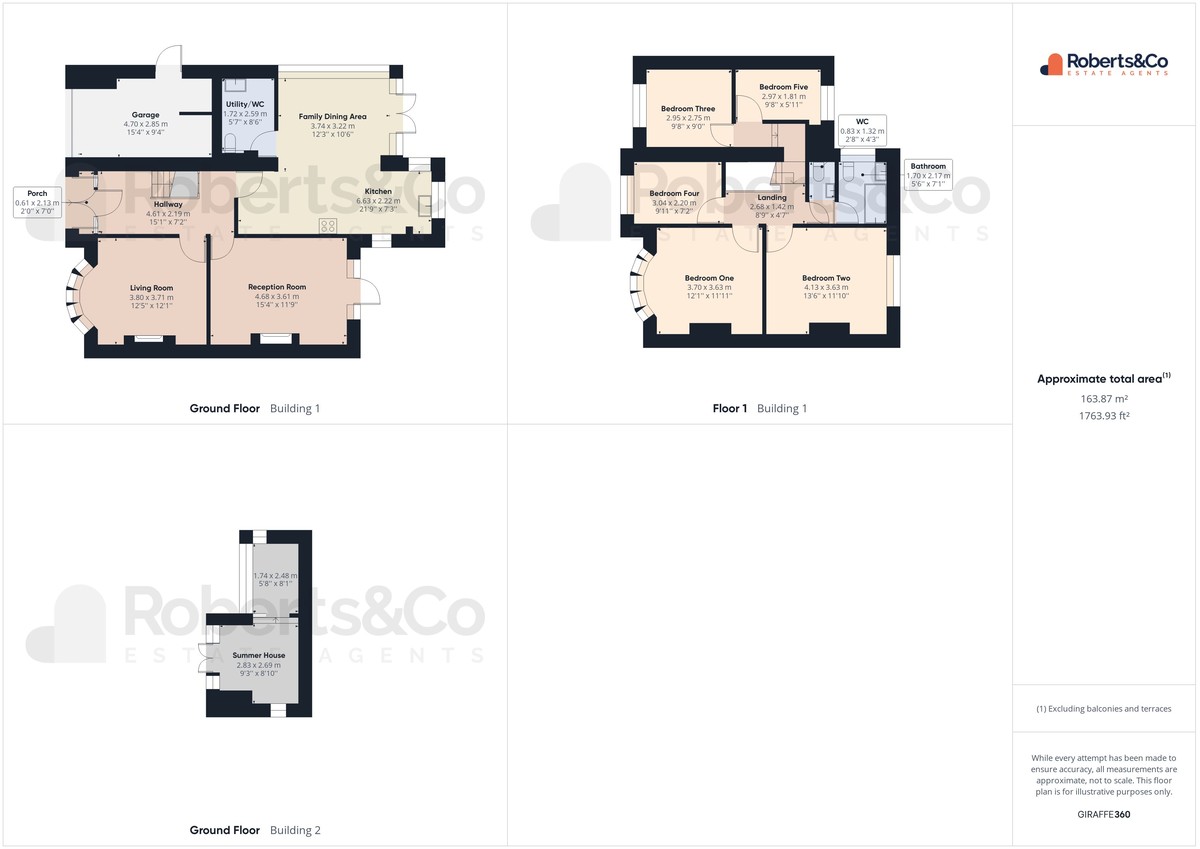
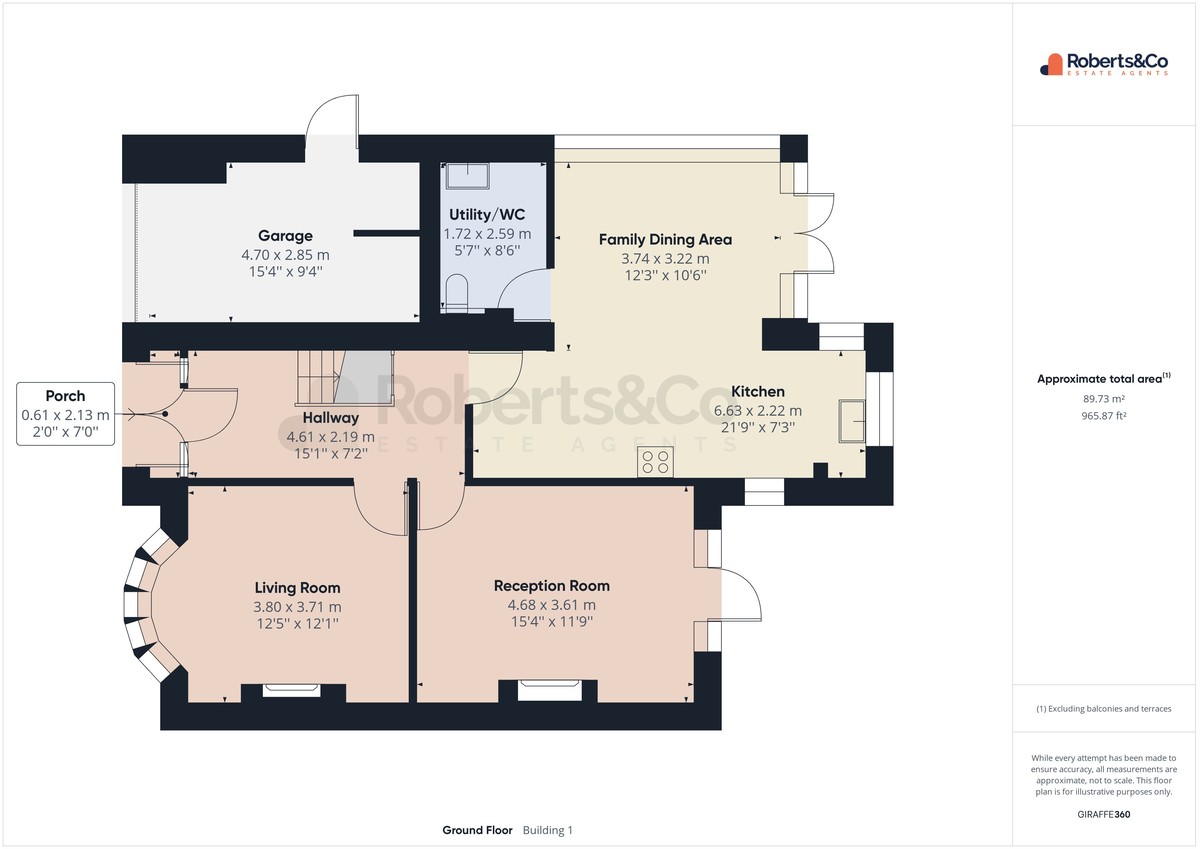
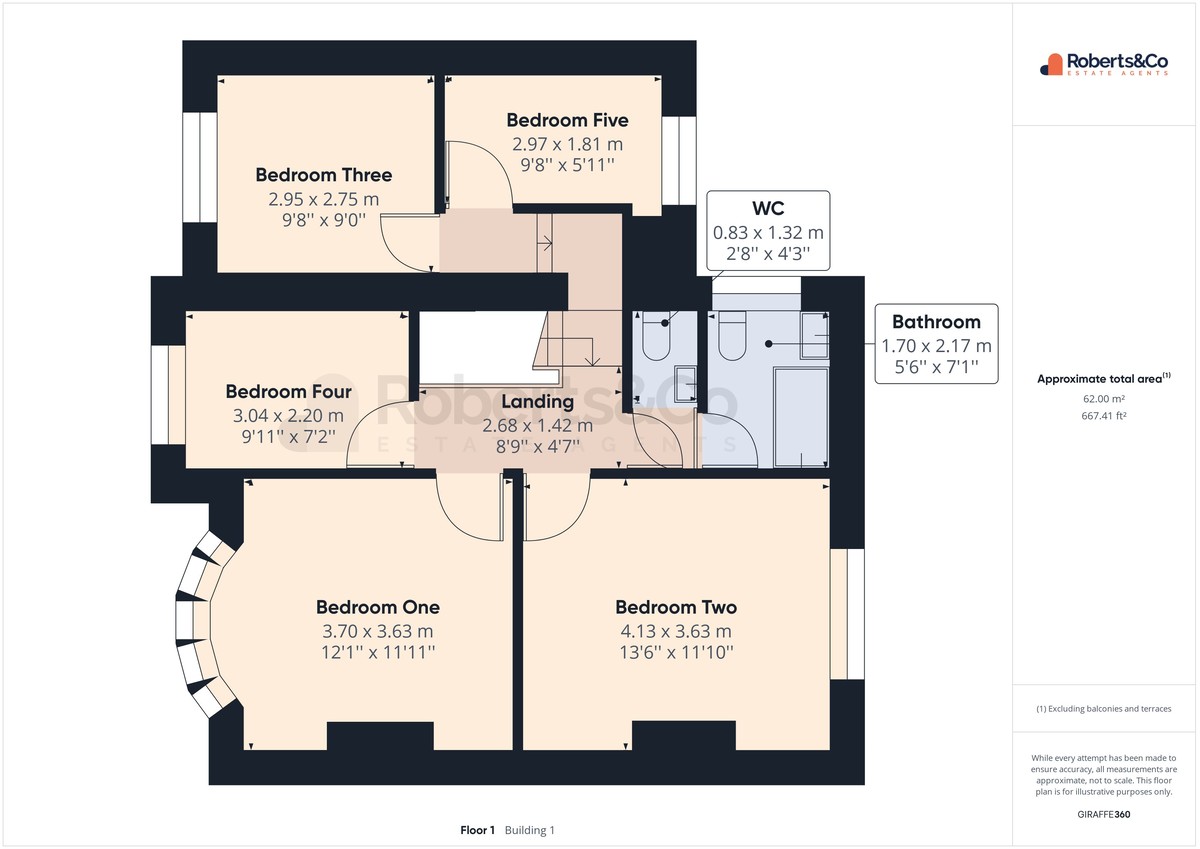
Location
EPC
