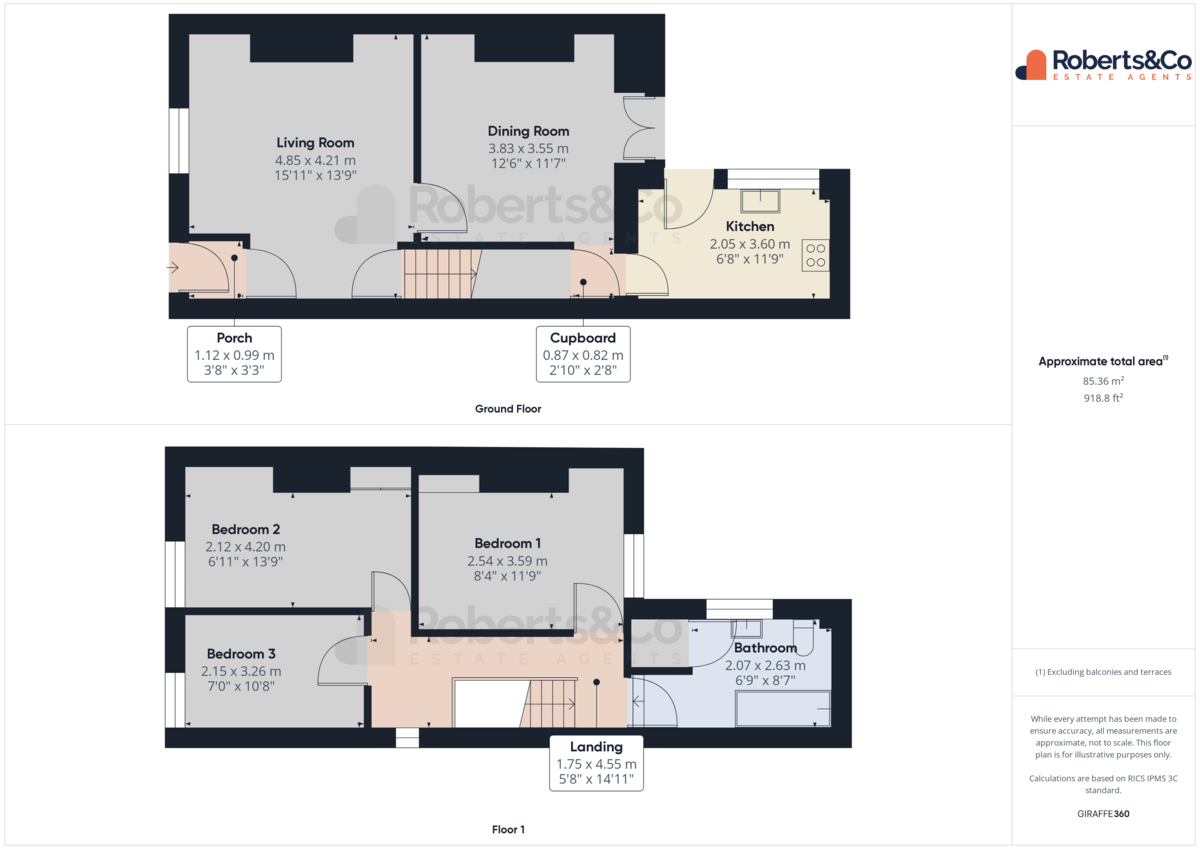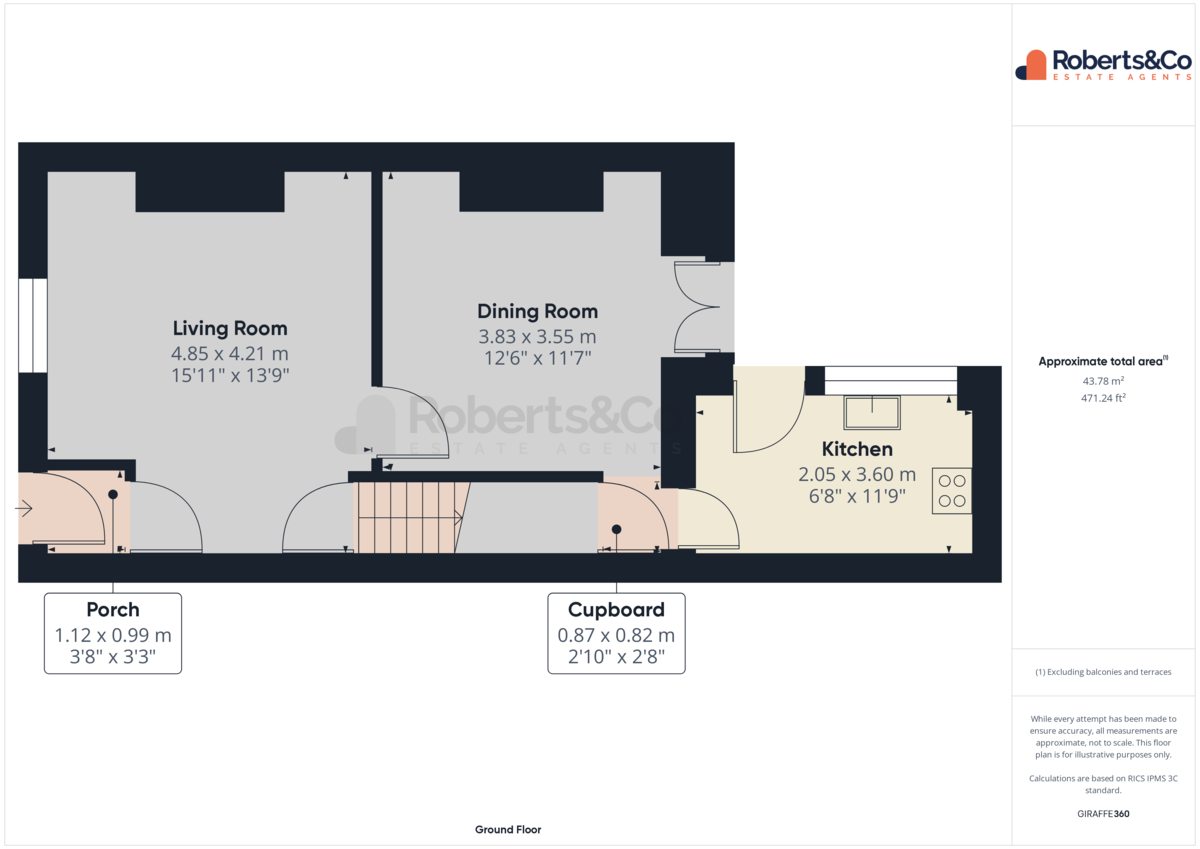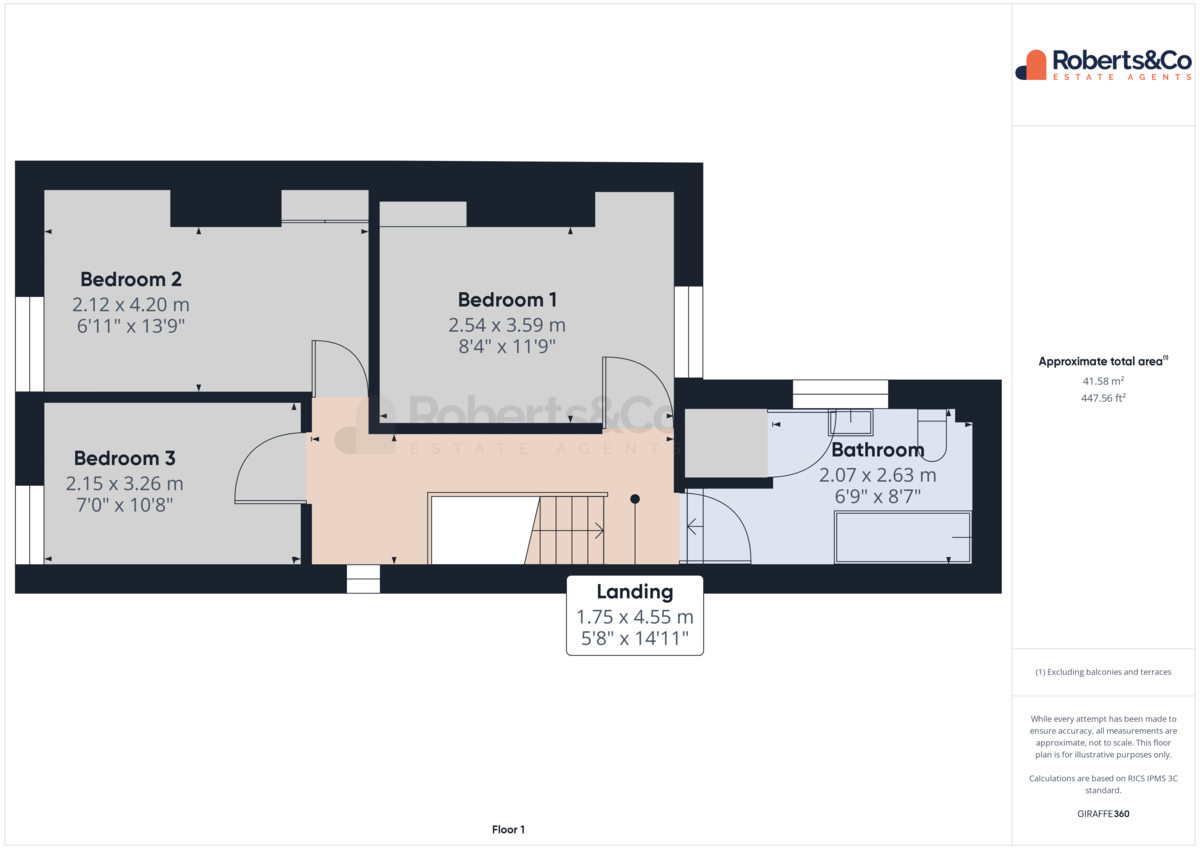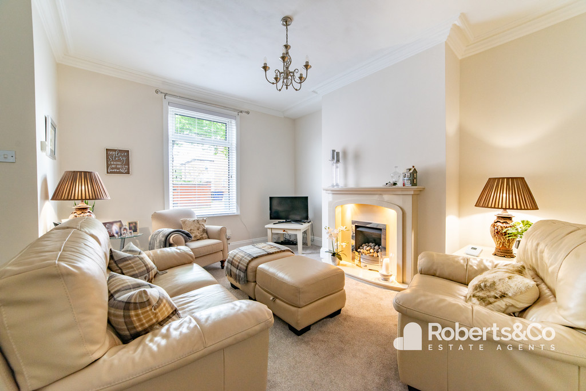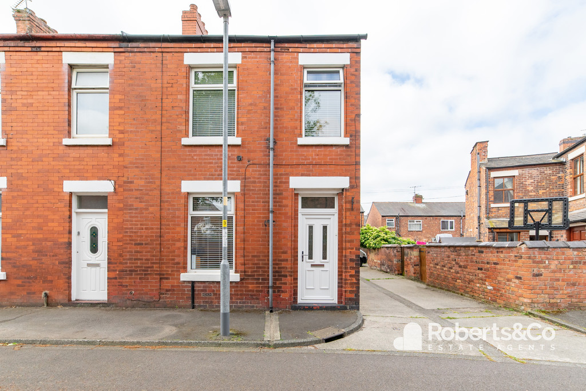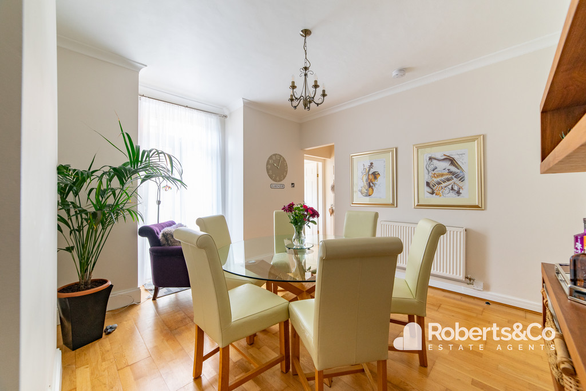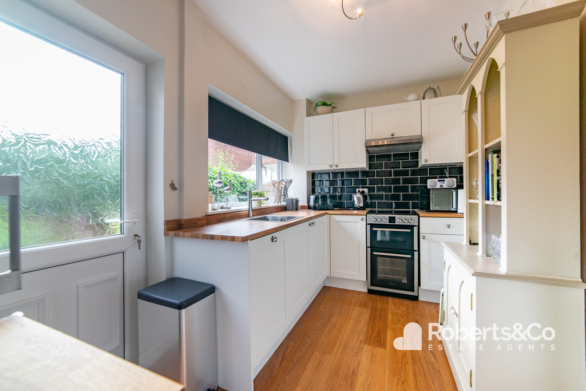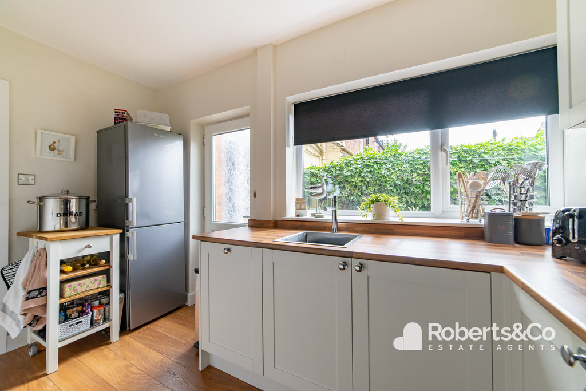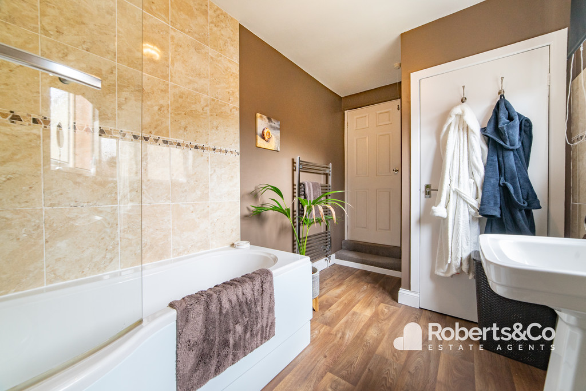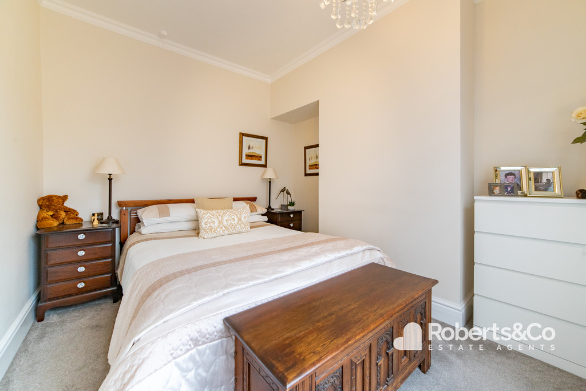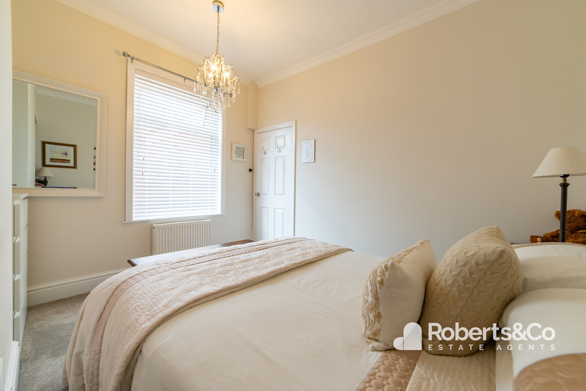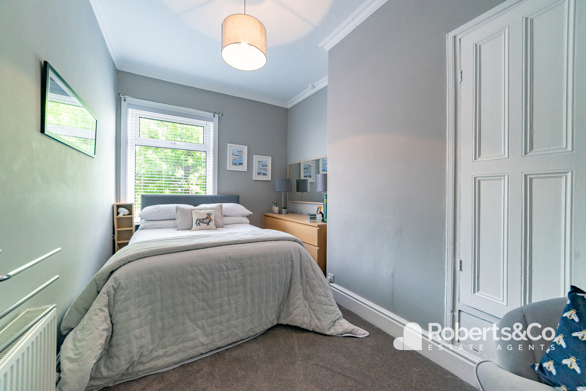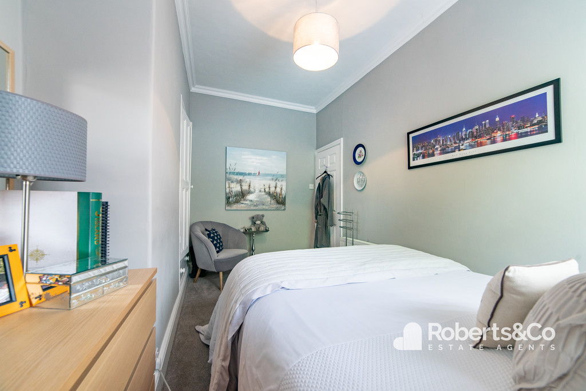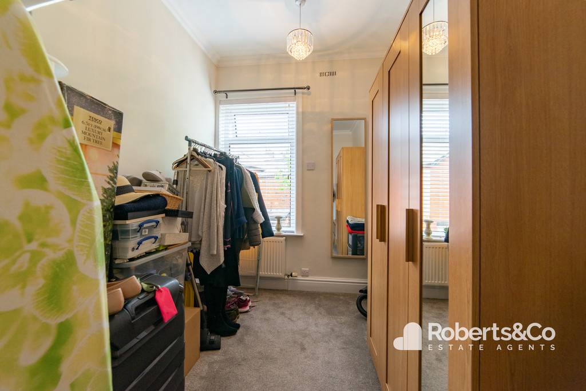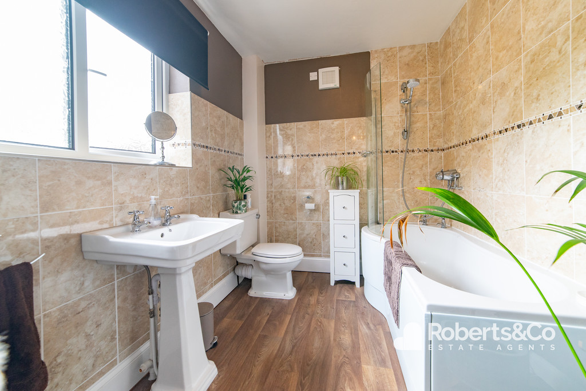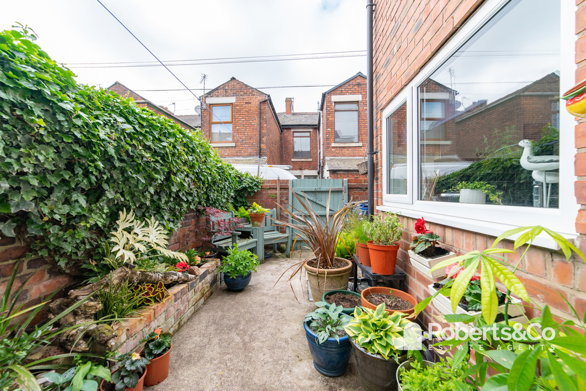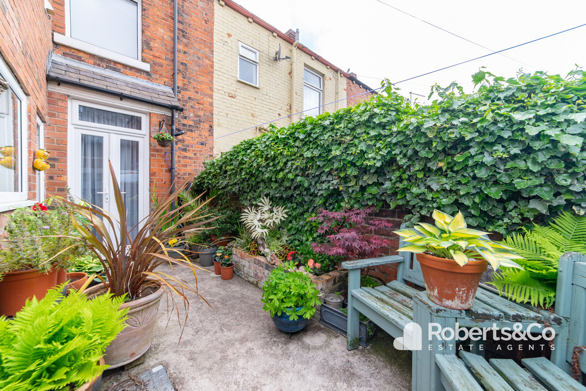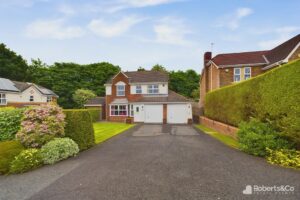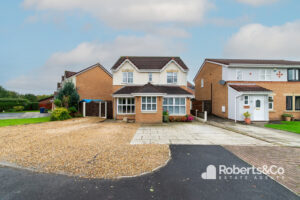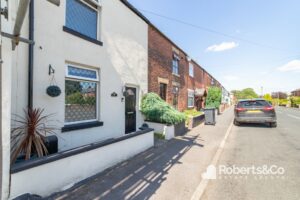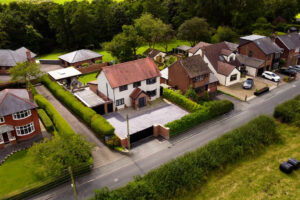Clarence Street, Farington SOLD STC
-
 3
3
-
 £149,950
£149,950
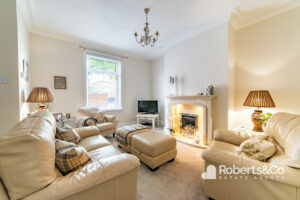
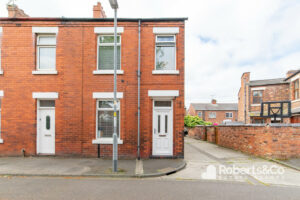
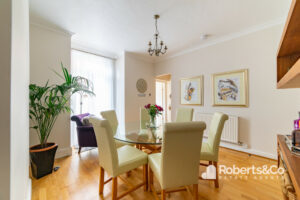
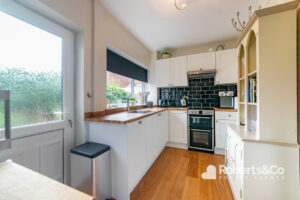
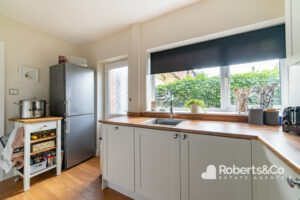
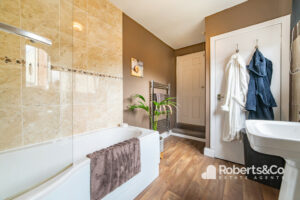
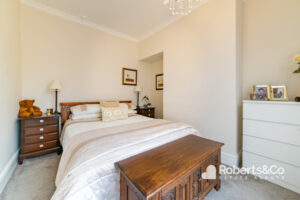
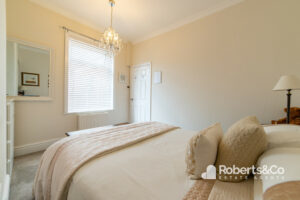
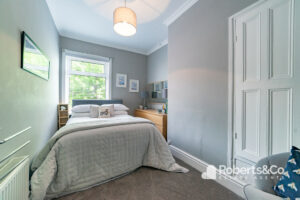
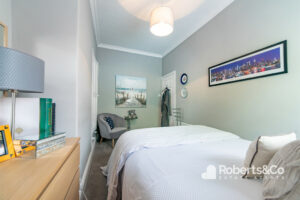
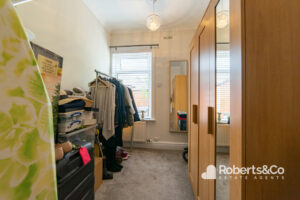
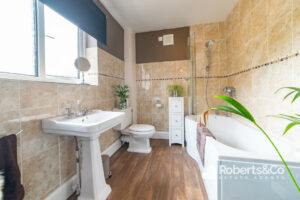
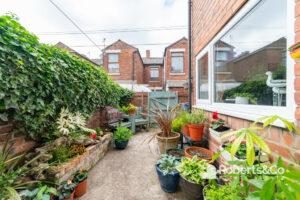
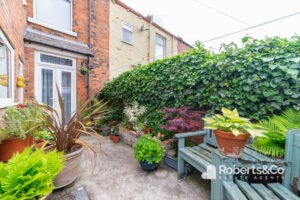
Description
This well-presented and spacious three-bedroom end-terraced house is ideally located for easy access to major motorway links and Leyland train station, making it perfect for commuters.
The house is thoughtfully designed for family living, offering a bright and airy layout throughout. The modern, well-equipped kitchen boasts ample cabinetry and high-quality integrated appliances, offering plenty of space for cooking and meal preparation. Additionally, a handy understairs pantry cupboard provides extra storage, making it perfect for keeping kitchen essentials neatly organized.
At the front of the property, a cosy living room offers a warm and inviting retreat, complete with a feature gas fireplace. Meanwhile, a second reception room at the rear of the house opens onto the garden through patio doors, creating a seamless connection between indoor and outdoor spaces.
Upstairs, the first floor comprises three well-proportioned bedrooms, ideal for a growing family, along with a family bathroom. The property also benefits from on-street parking at the front and a private, enclosed yard at the rear, offering a secure outdoor space.
Situated within walking distance to a range of local restaurants, supermarkets, and amenities, this home offers both convenience and comfort. Leyland train station is just a short walk away, providing excellent transport links to Preston, Manchester, and Liverpool. The property also benefits from proximity to the M6, M61, and M65 motorways, making it a great option for those who need to travel regularly.
LOCAL INFORMATION FARINGTON is a small village in South Ribble, Lancashire. Situated immediate north of Leyland. Farrington consists of villages, farms and moss land, modern residential development and an industrial area around Leyland Trucks headquarters and assembly plant. Within easy reach of the local amenities and highly regarded local primary and secondary schools, as well as colleges - whilst being particularly well-placed for transport and commuter links with M6 nearby.
LIVING ROOM 15' 10" x 13' 9" (4.85m x 4.21m)
DINING ROOM 12' 6" x 11' 7" (3.83m x 3.55m)
KITCHEN 6' 8" x 11' 9" (2.05m x 3.60m)
BEDROOM 1 8' 3" x 11' 9" (2.54m x 3.59m)
BEDROOM 2 6' 11" x 13' 9" (2.12m x 4.20m)
BEDROOM 3 7' 0" x 10' 8" (2.15m x 3.26m)
BATHROOM 6' 9" x 8' 7" (2.07m x 2.63m)
REAR YARD
Key Features
- Well Presented 3 Bedroom End Terrace
- Fantastic Location
- Offered With No Chain
- 2 Reception Rooms
- Fitted Kitchen
- Three Piece Family Bathroom
- On Street Parking
- Enclosed Rear Yard
Floor Plan
