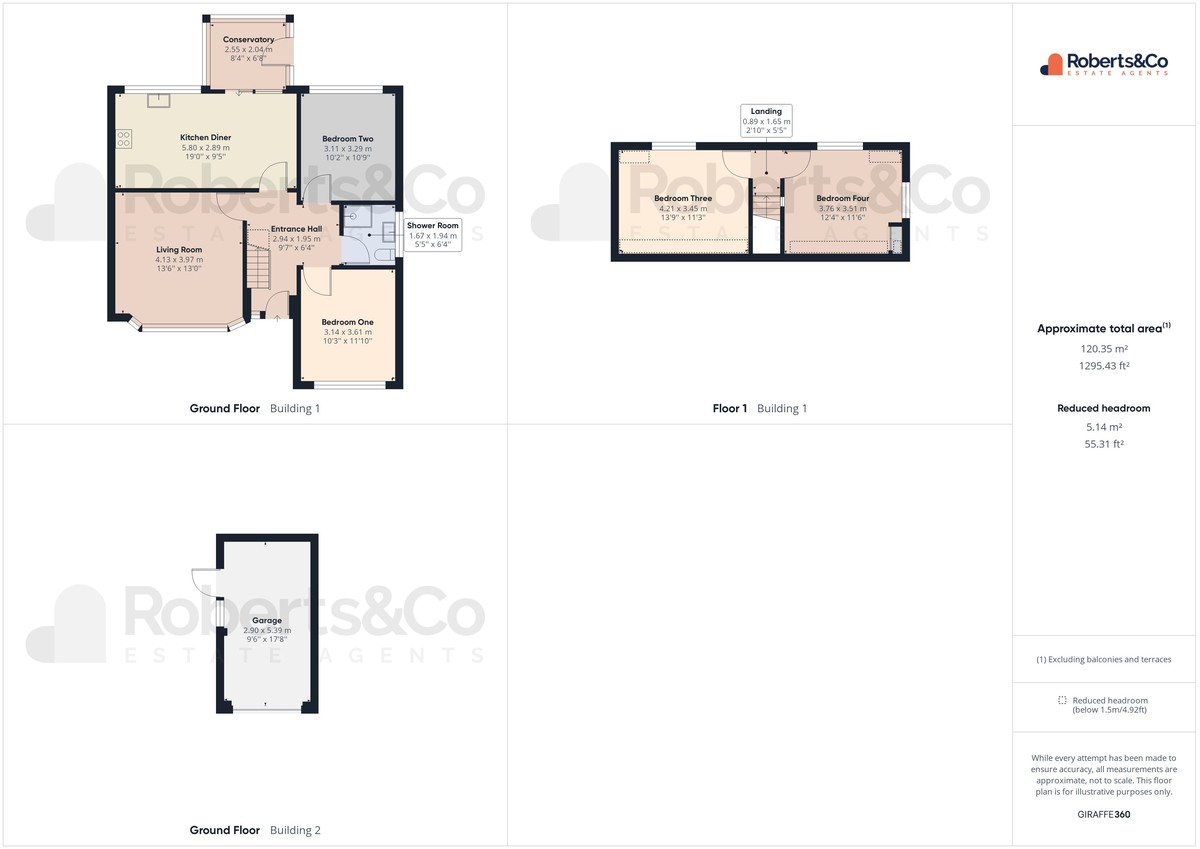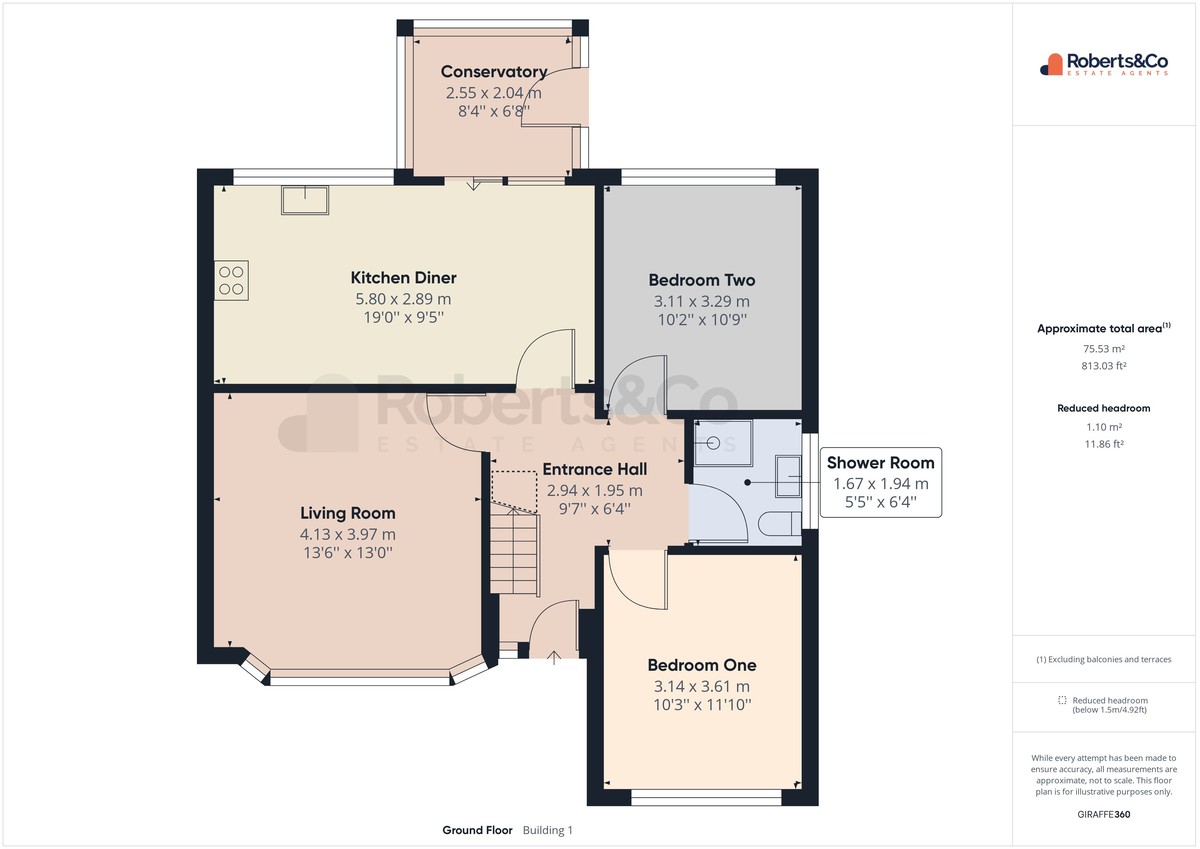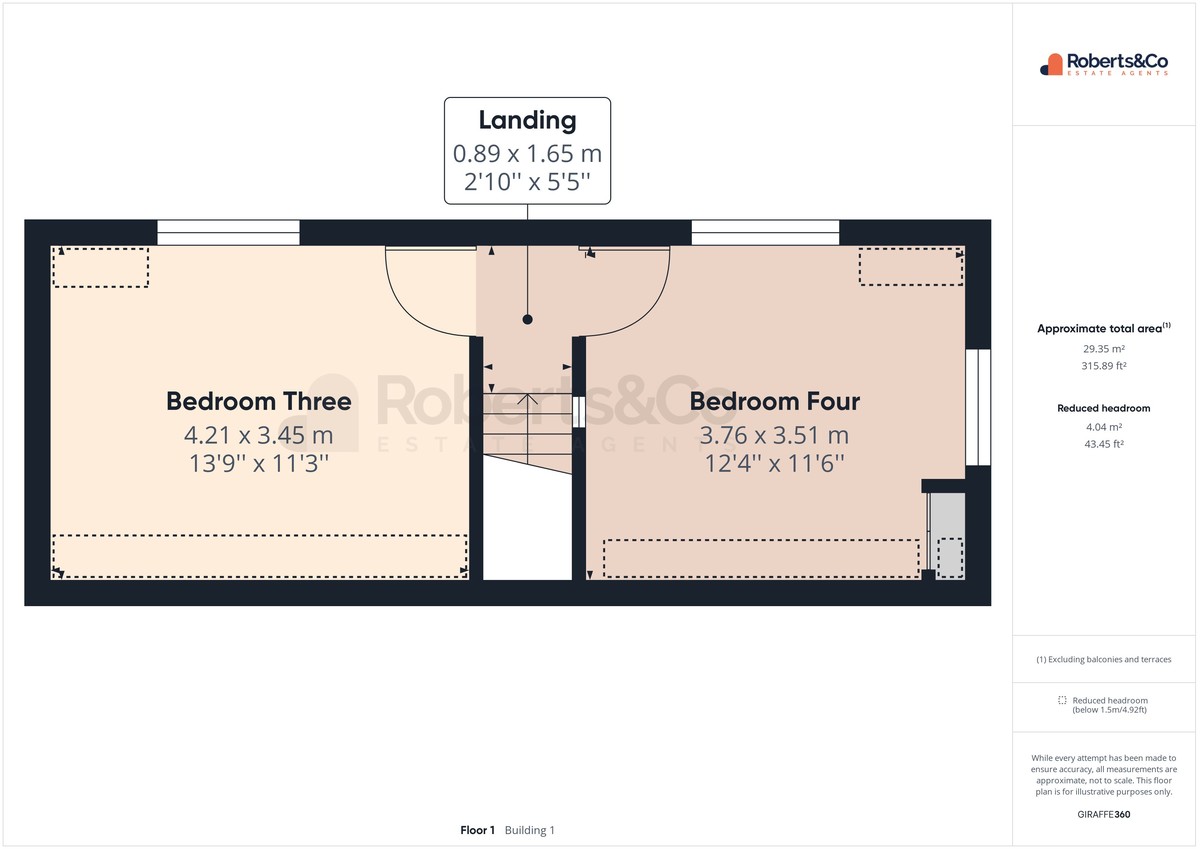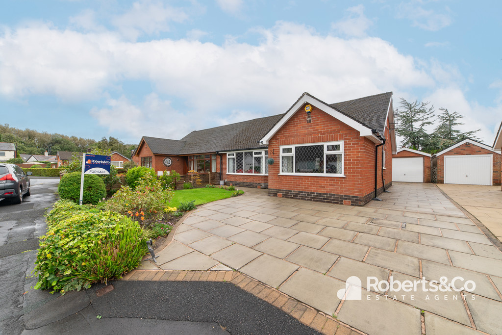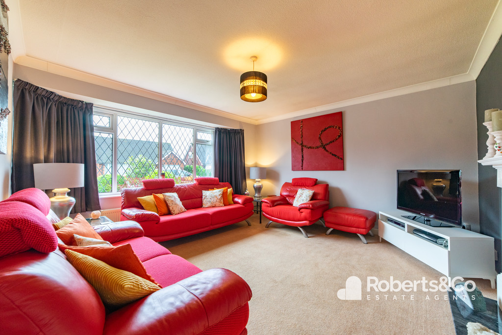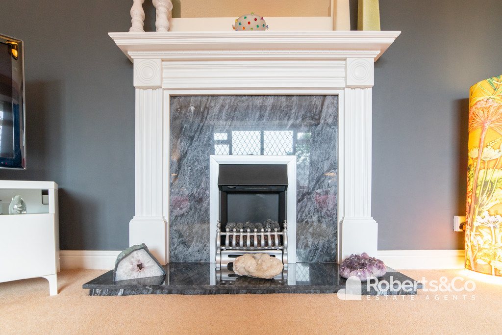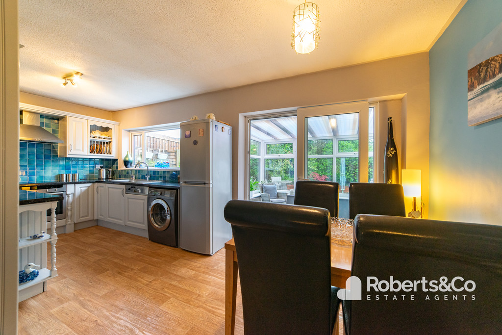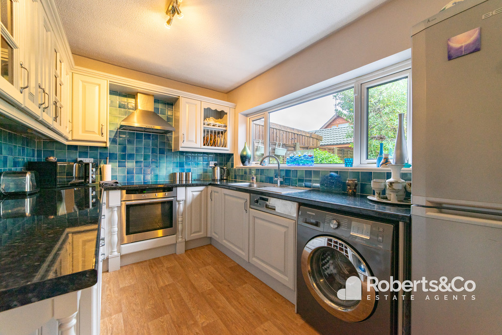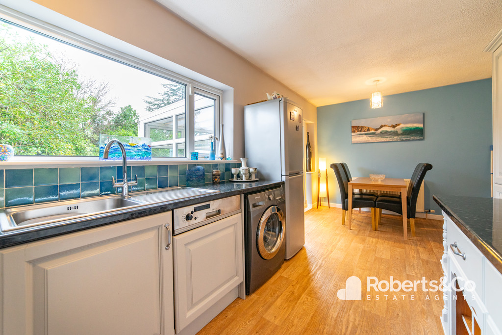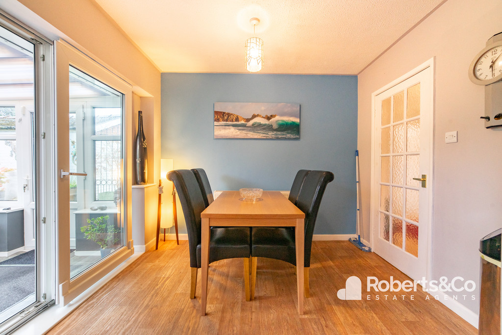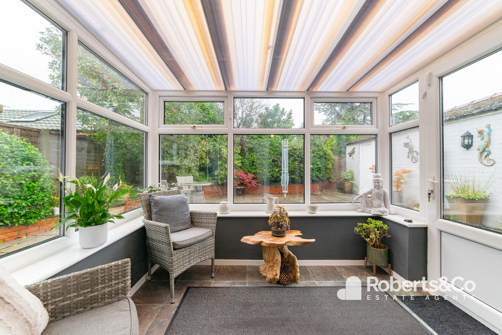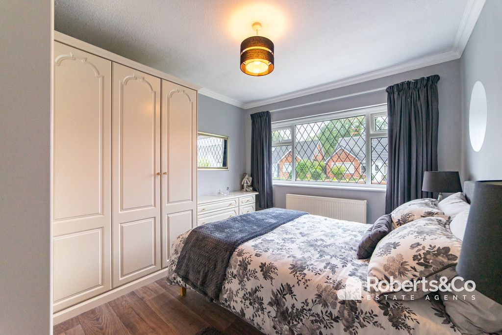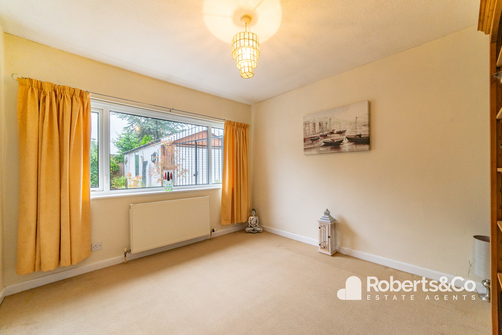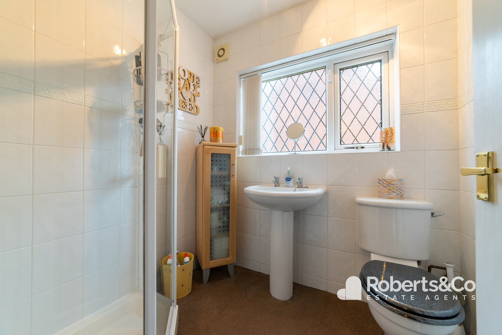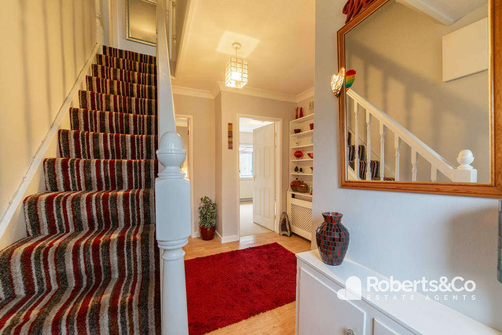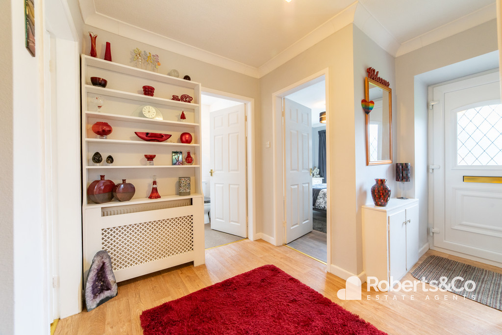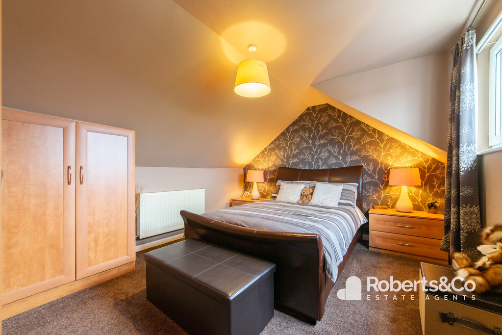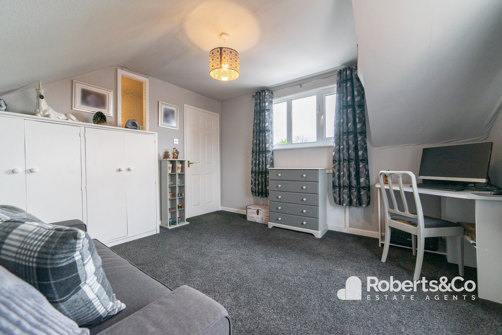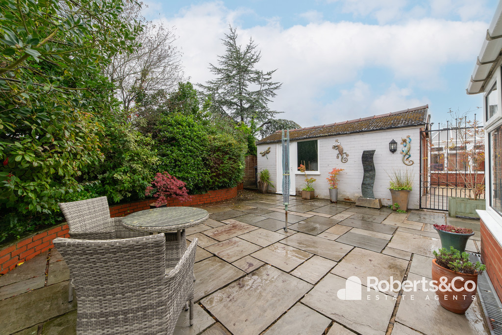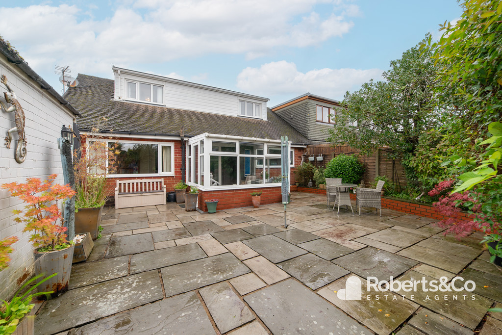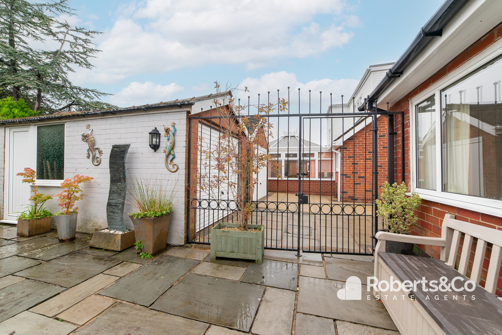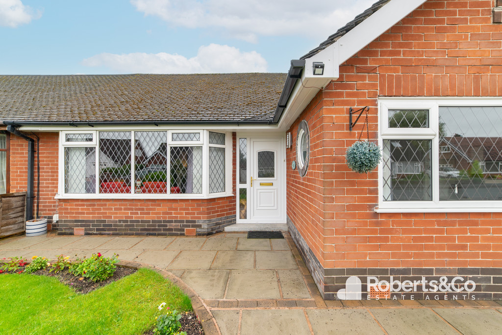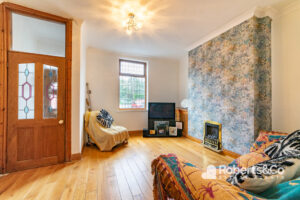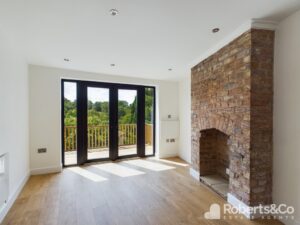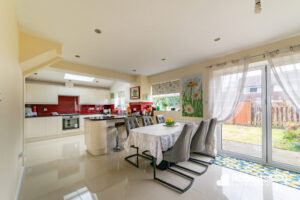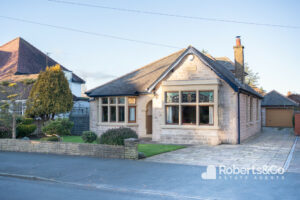Fensway, Hutton SOLD STC
-
 4
4
-
 £275,000
£275,000
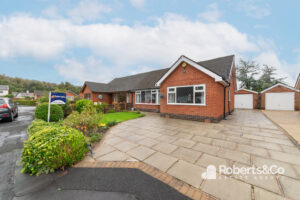
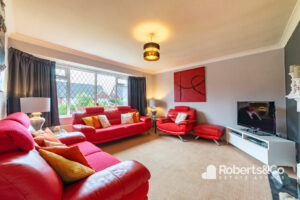
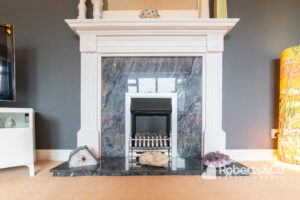
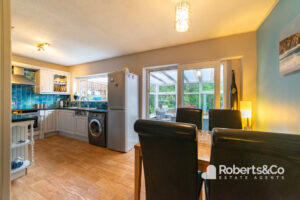
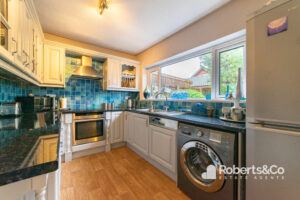
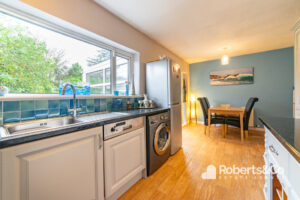
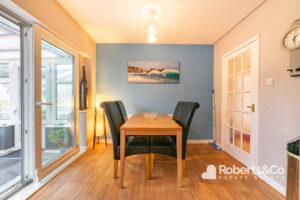
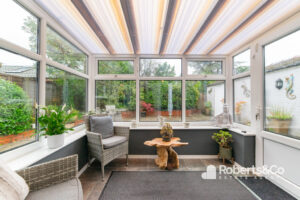
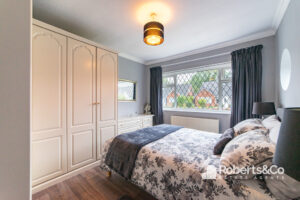
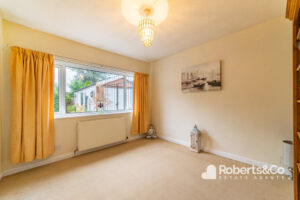
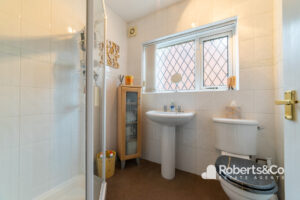
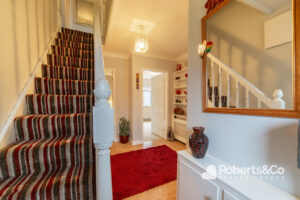
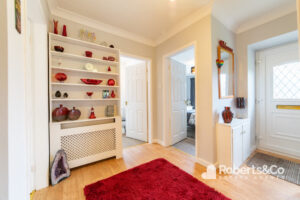
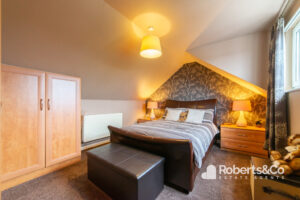
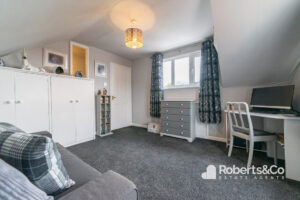
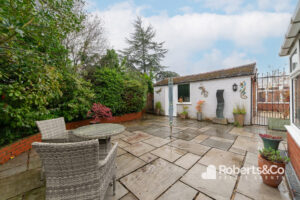
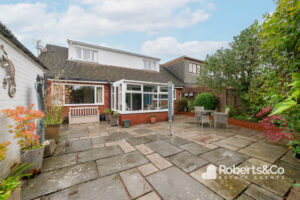
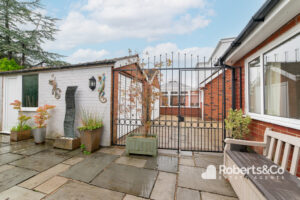
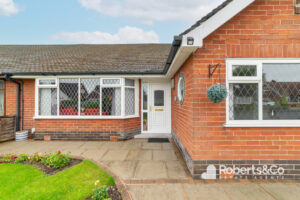
Description
Nestled within the highly coveted village of Hutton, this delightful semi-detached bungalow by Routledge awaits. Crafted with care, this home spans two interconnected levels, offering remarkable flexibility for you to customize the space to suit your preferred bedroom or living arrangements, perfectly aligning with your lifestyle.
Upon entering the property, you're welcomed by a generously lit, spacious hallway providing ample room for coats and bags.
Towards the front of the house, you'll discover a cozy living room featuring a captivating coal effect electric fireplace, inviting you to unwind with a good book or simply escape the daily hustle and bustle. Also sitting at the front of the house is a bedroom complete with fitted bedroom furniture. There's an additional reception room, which serves splendidly as a sitting room or an extra bedroom at the back, and a conveniently located shower room.
Moving to the back of the house, the dining kitchen offers garden views and abundant space for all your appliances, as well as room for a table and chairs. Adjacent to this, a charming conservatory beckons.
Upstairs, two more double bedrooms await.
Stepping outside, you'll find a fully enclosed garden that ensures complete privacy, complemented by a detached garage providing ample parking and storage space.
LOCAL INFORMATION
ENTRANCE HALL
LIVING ROOM 13' 6" x 13' (4.11m x 3.96m)
KITCHEN DINER 19' x 9' 5" (5.79m x 2.87m)
CONSERVATORY 8' 4" x 6' 8" (2.54m x 2.03m)
BEDROOM 10' 2" x 10' 9" (3.1m x 3.28m)
BEDROOM 10' 3" x 11' 10" (3.12m x 3.61m)
SHOWER ROOM 5' 5" x 6' 4" (1.65m x 1.93m)
LANDING
BEDROOM 13' 9" x 11' 3" (4.19m x 3.43m)
BEDROOM 12' 4" x 11' 6" (3.76m x 3.51m)
OUTSIDE
GARAGE
We are informed this property is Council Tax Band D
For further information please check the Government Website
Whilst we believe the data within these statements to be accurate, any person(s) intending to place an offer and/or purchase the property should satisfy themselves by inspection in person or by a third party as to the validity and accuracy.
Please call 01772 746100 to arrange a viewing on this property now. Our office hours are 9am-5pm Monday to Friday and 9am-4pm Saturday.
Key Features
- 3/4 Bedrooms
- 1/2 Reception Rooms
- Fitted Kitchen Diner
- Conservatory
- Ground Floor Shower Room
- Detached Garage
- Ample Driveway Parking
- Low Maintenance Gardens
- Full Property Details in our Brochure * LINK BELOW
Floor Plan
