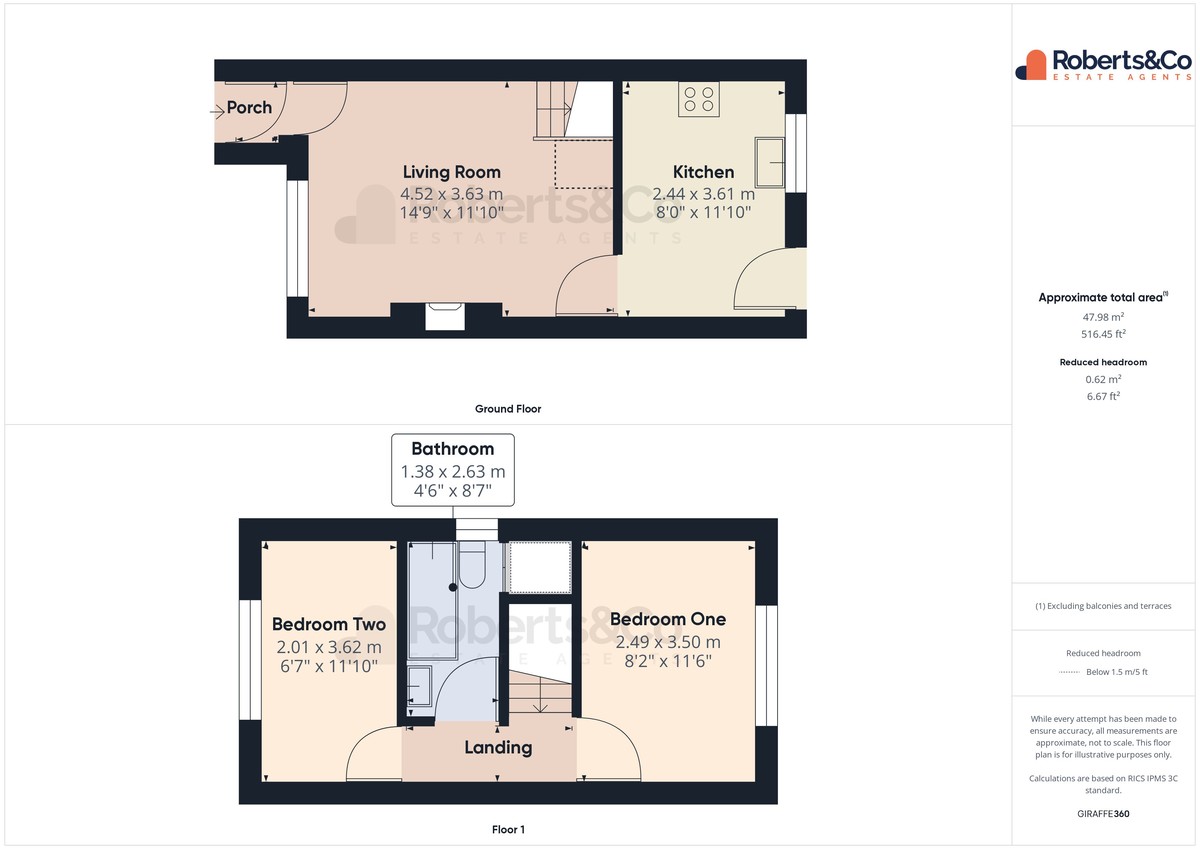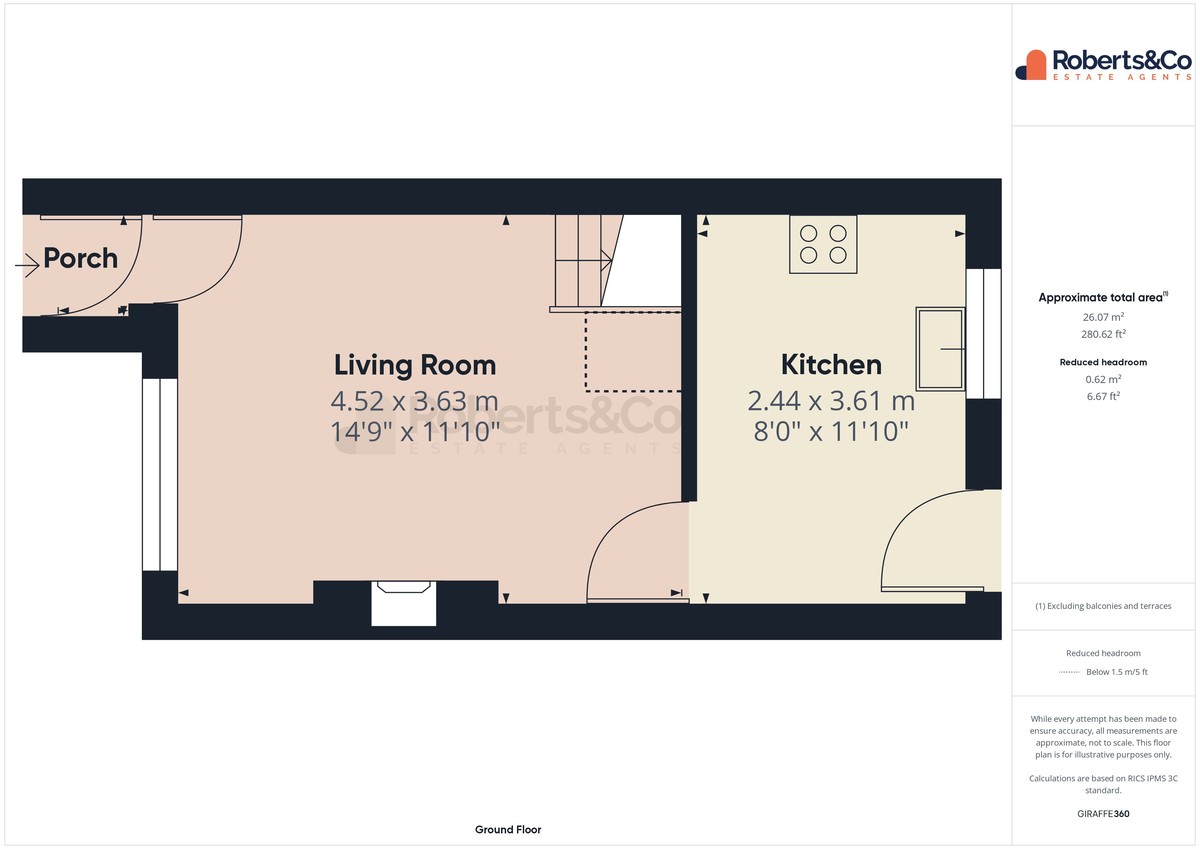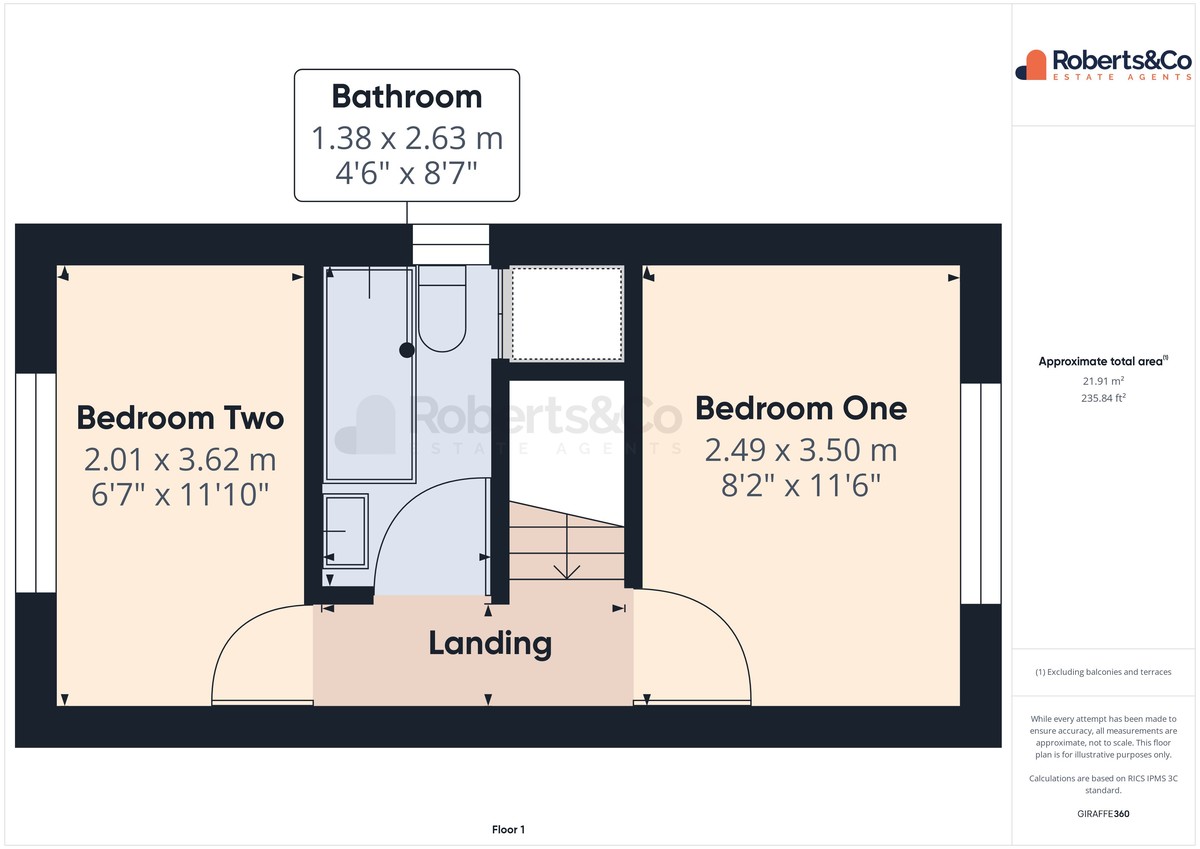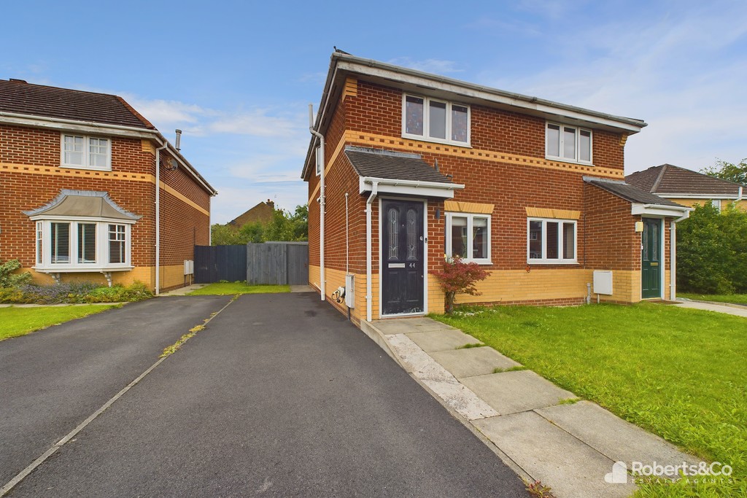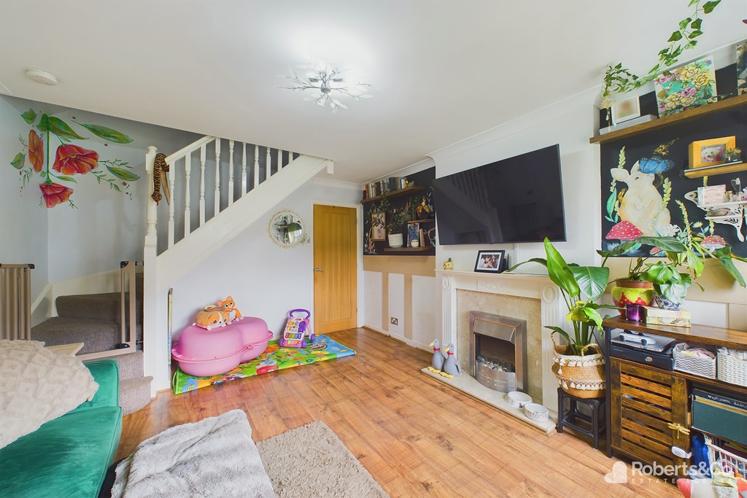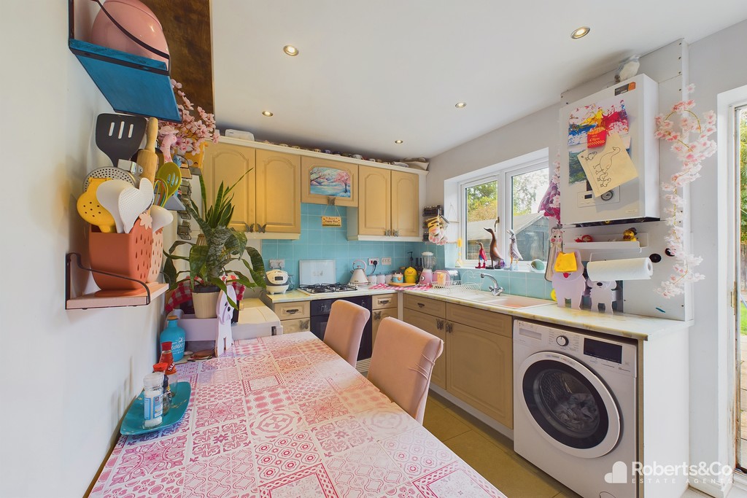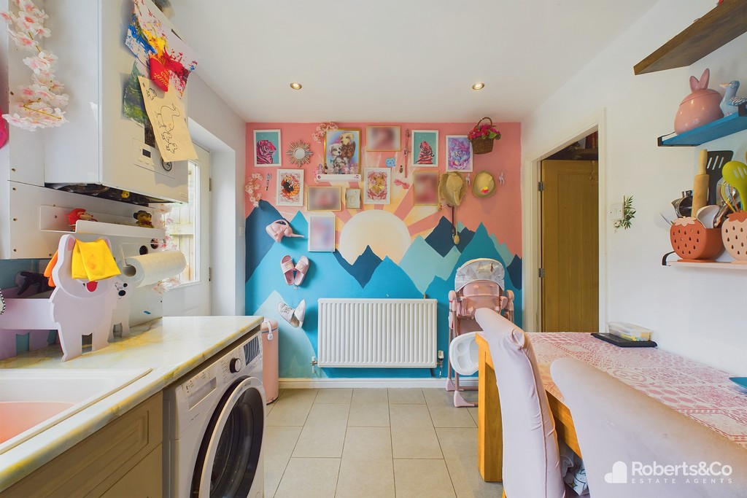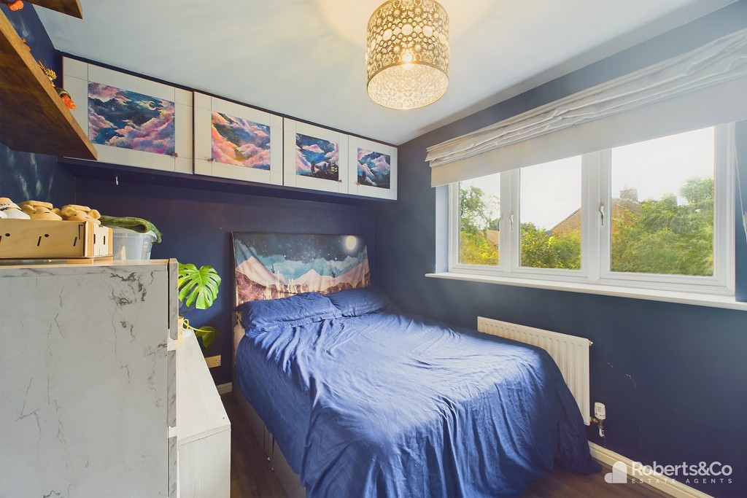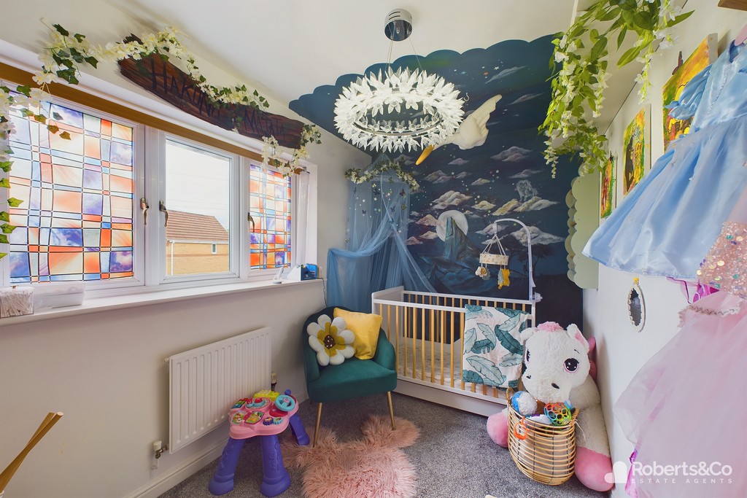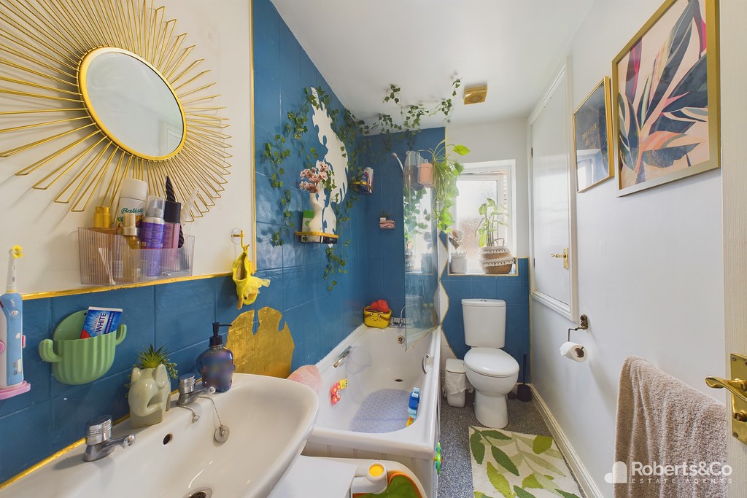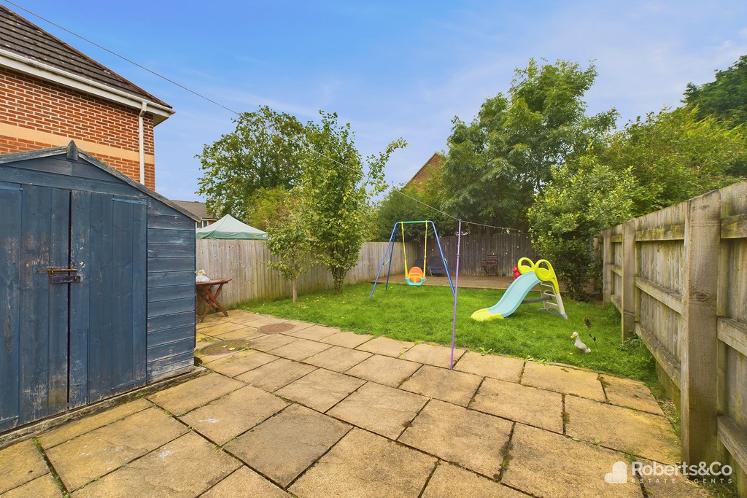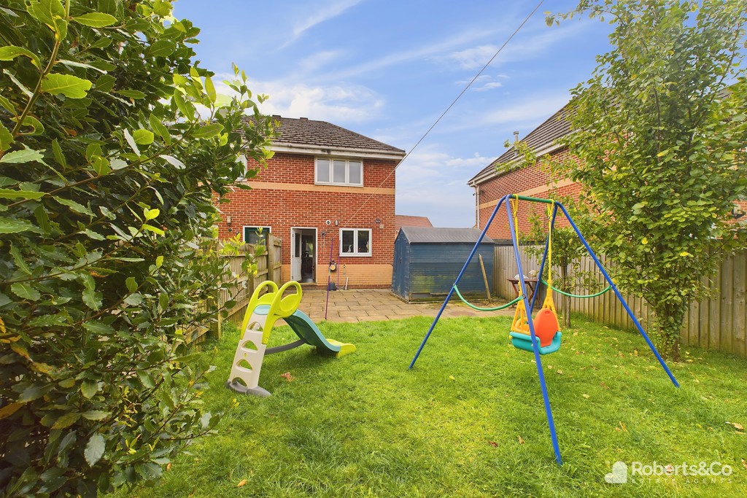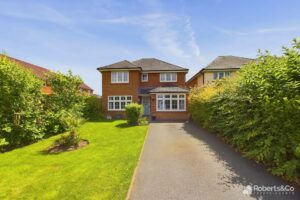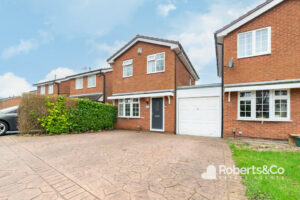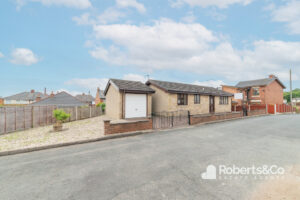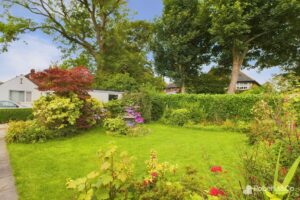Fryer Close, Penwortham
-
 2
2
-
 £75,000
£75,000
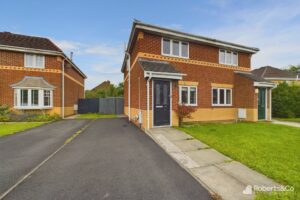
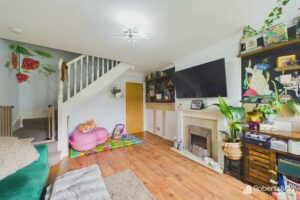
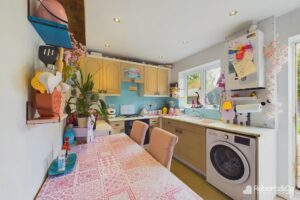
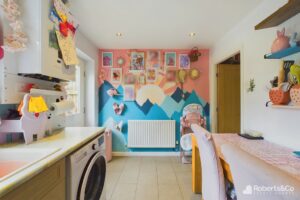
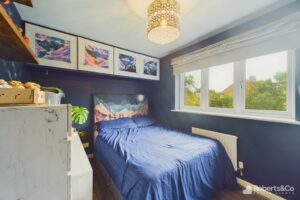
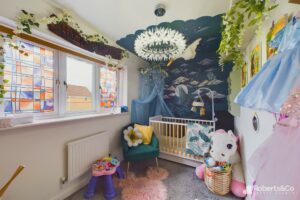
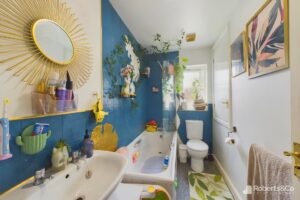
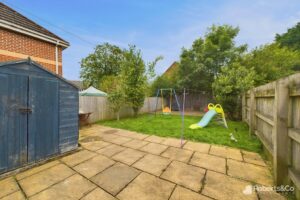
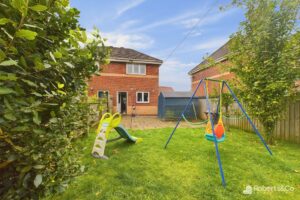
Description
Fryer Close has long been a popular choice for both families and first-time buyers, offering budget-friendly, quality homes in a convenient location close to schools, road links, and local amenities. This 2-bedroom semi-detached house is available on a 50% shared ownership basis, with the option to purchase the full 100% share.
The property features a driveway at the front with parking space for two cars.
Inside, the home is move-in ready, boasting a comfortable living room and a spacious breakfast kitchen, perfect for everyday living and entertaining.
Upstairs there are two generous size bedrooms and a three-piece family bathroom is well-appointed, providing all the essentials for a busy household.
The rear garden offers a private outdoor space, ideal for relaxing, gardening, or outdoor dining.
In terms of shared ownership costs, the monthly rent share is £269.94, with additional charges including a certification charge of £1.39, grounds maintenance at £2.63, buildings insurance premium at £12.68, and management costs of £2.09, bringing the total monthly outgoings to £288.67.
This home presents an excellent opportunity to own a property in a sought-after area, with flexibility for those looking to get on the property ladder or seeking a manageable investment in a thriving community.
LOCAL INFORMATION PENWORTHAM is a town in South Ribble, Lancashire. Situated on the South Bank of the River Ribble, where a vibrant community with an abundance of shops, cafes, diverse eateries and trendy wine bars, are conveniently on hand. Excellent catchment area for primary and secondary schools. Preston city centre is no more than a mile away, easy access to the motorway network with the Lake District, Manchester and Liverpool being only an hour's drive. Fantastic walks, parks and cycleways are also easily accessed within minutes of the area.
PORCH
LIVING ROOM 14' 9" x 11' 10" (4.5m x 3.61m)
KITCHEN 8' x 11' 10" (2.44m x 3.61m)
LANDING
BEDROOM ONE 8' 2" x 11' 6" (2.49m x 3.51m)
BEDROOM TWO 6' 7" x 11' 10" (2.01m x 3.61m)
BATHROOM 4' 6" x 8' 7" (1.37m x 2.62m)
OUTSIDE
We are informed this property is Council Tax Band B
For further information please check the Government Website
Whilst we believe the data within these statements to be accurate, any person(s) intending to place an offer and/or purchase the property should satisfy themselves by inspection in person or by a third party as to the validity and accuracy.
Please call 01772 746100 to arrange a viewing on this property now. Our office hours are 9am-5pm Monday to Friday and 9am-4pm Saturday.
Key Features
- 50% Shared Ownership
- Ideal First Time Buy
- 2 Bedrooms
- Sought After Location
- Living Room
- Breakfast Kitchen
- Three Piece Bathroom
- Front and Rear Gardens
- Driveway
- Full Property Details in our Brochure * LINK BELOW
Floor Plan
