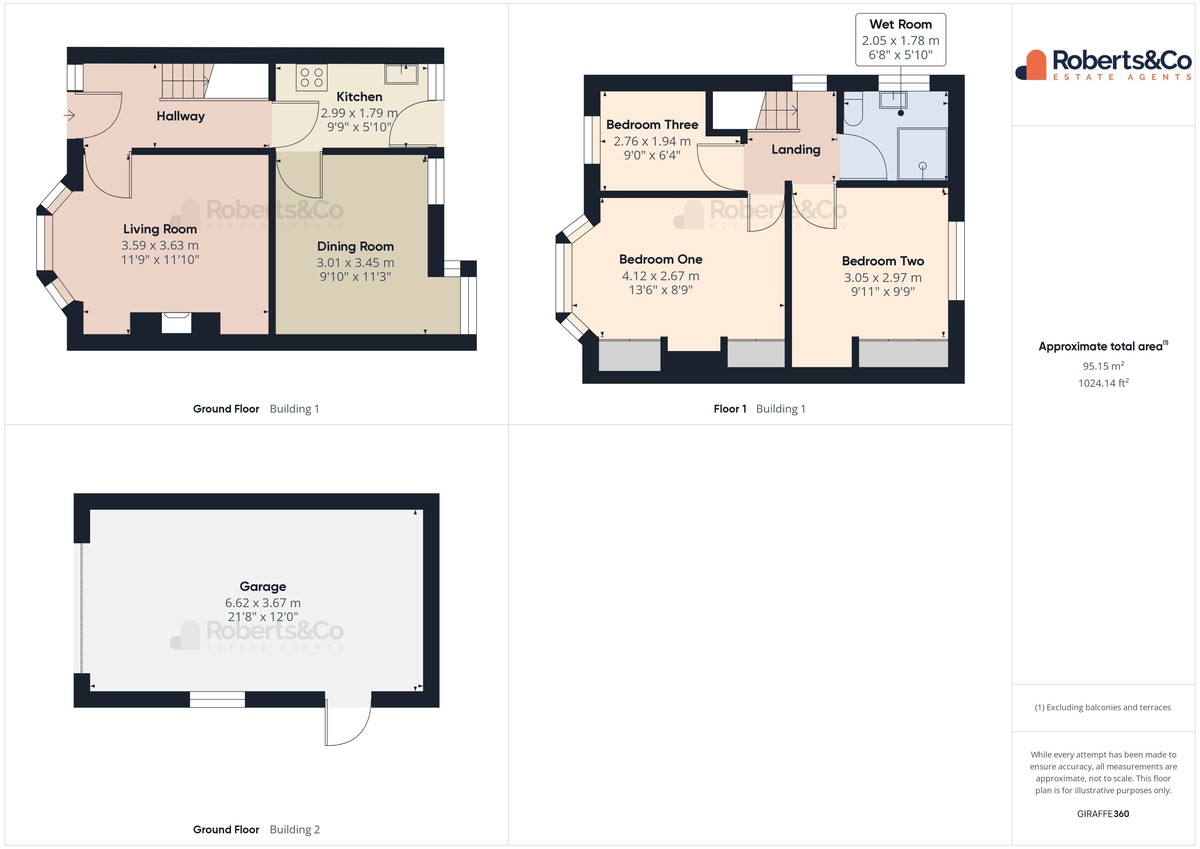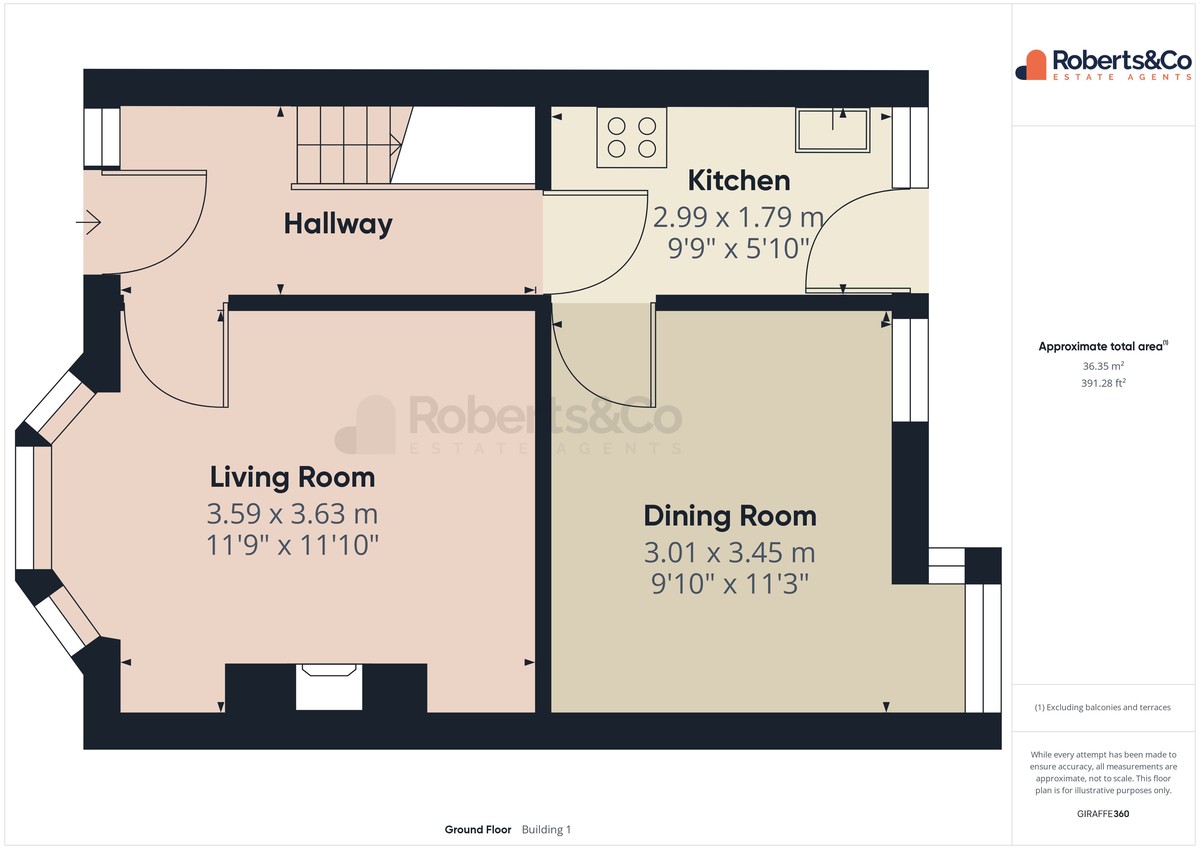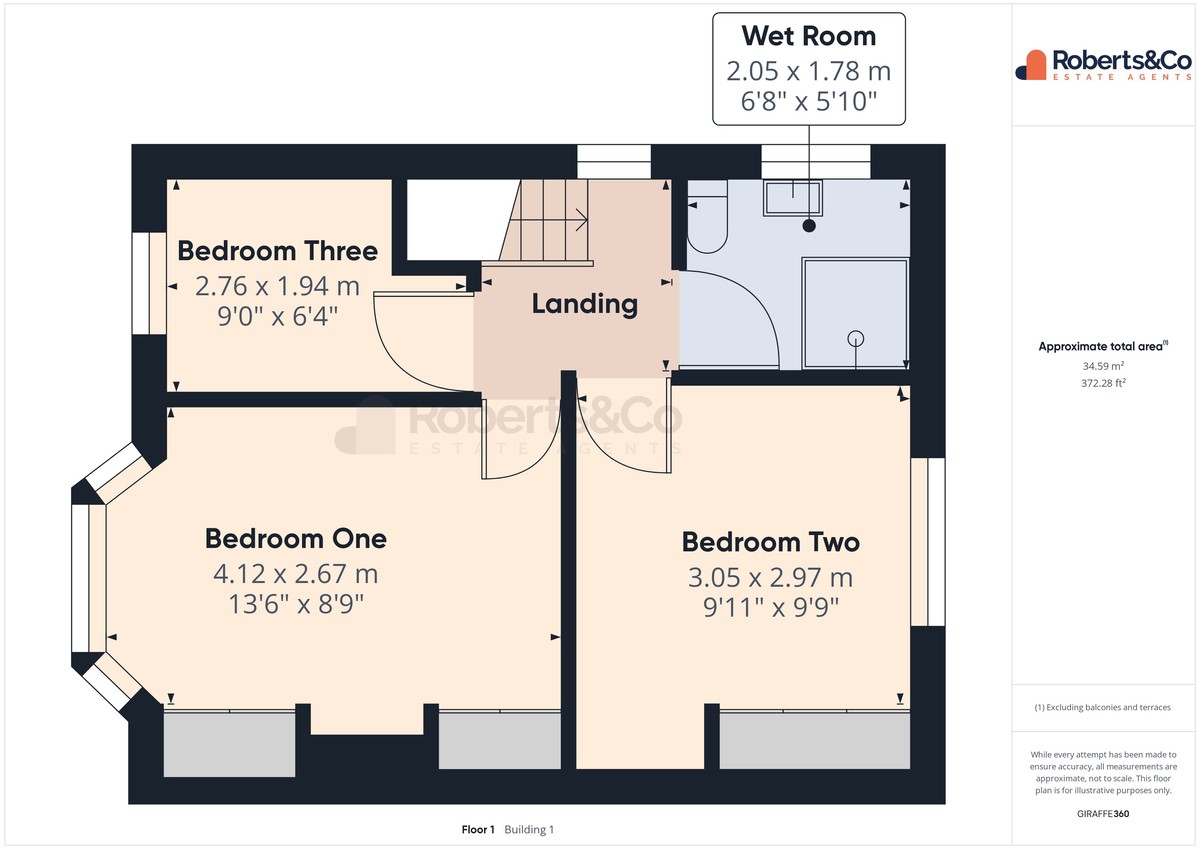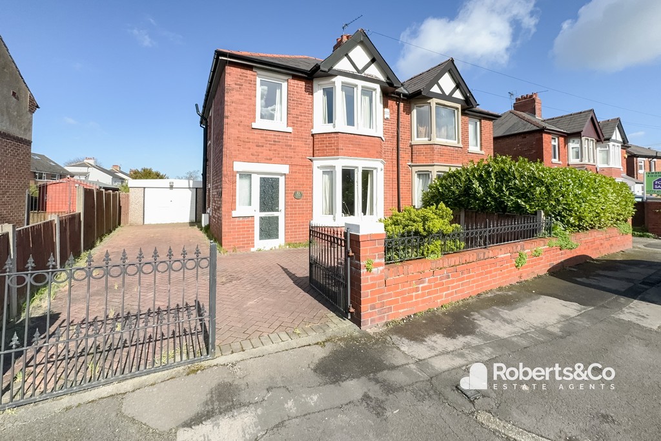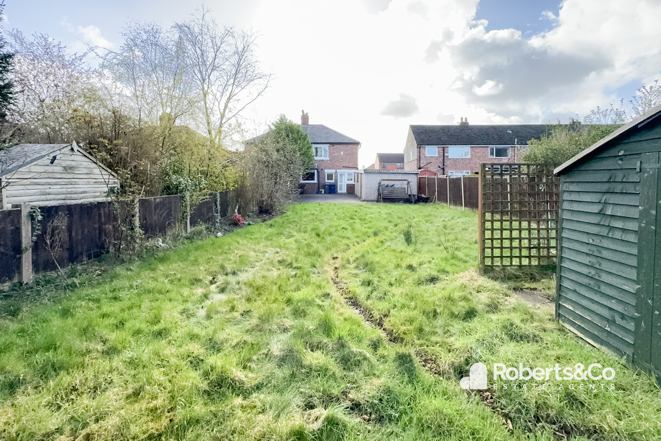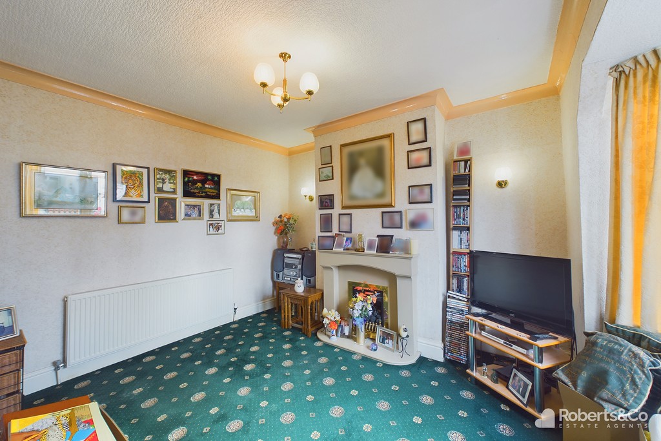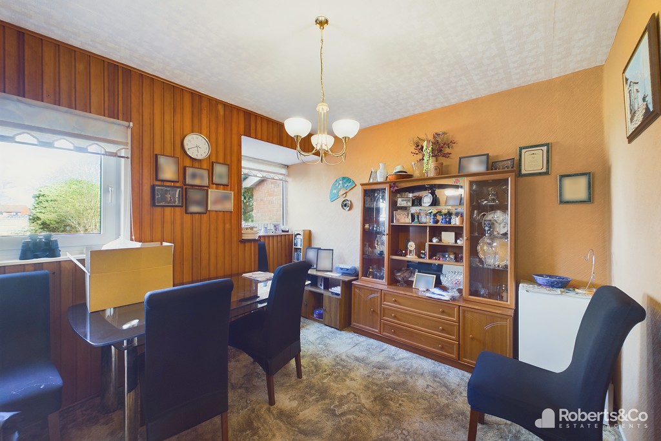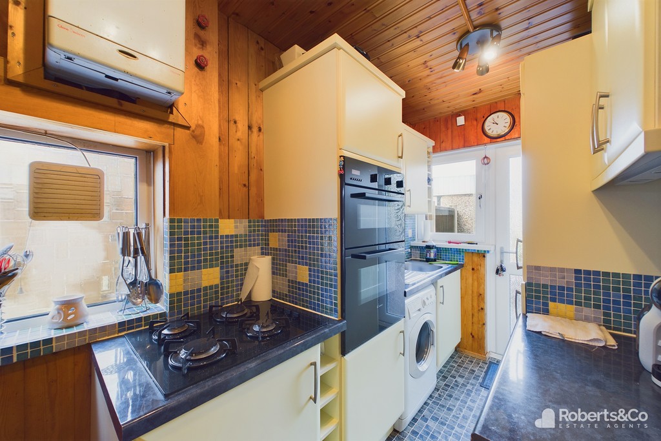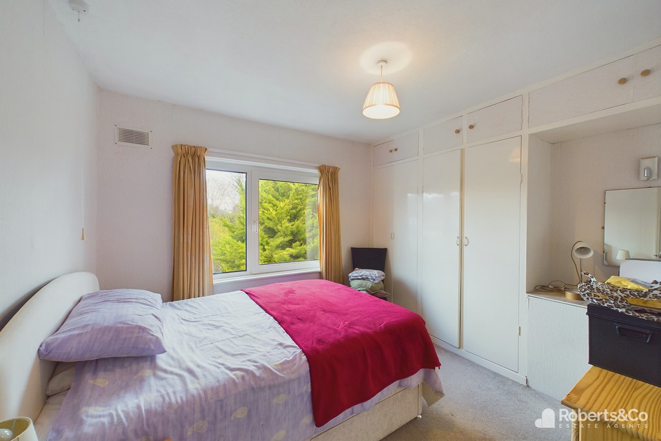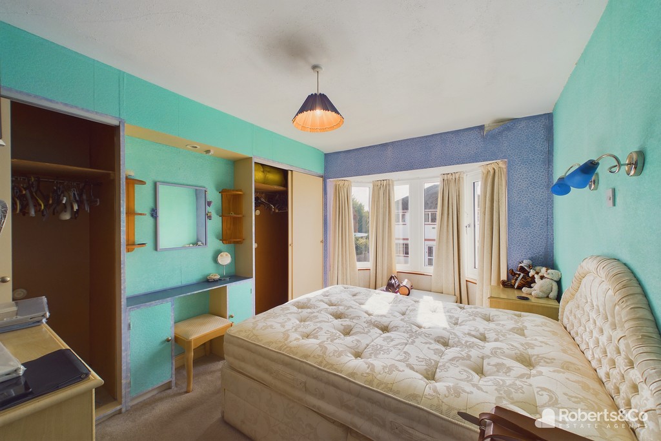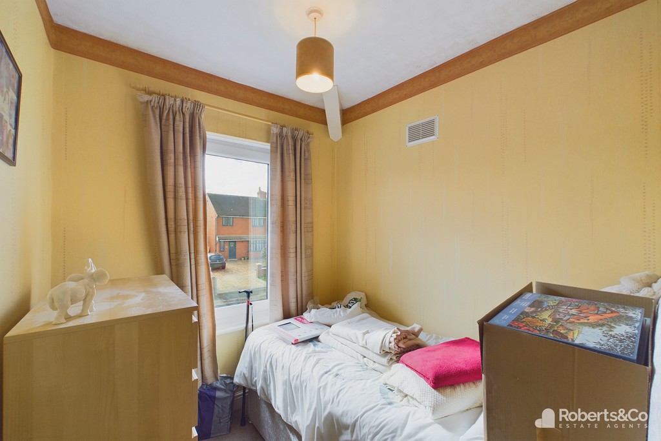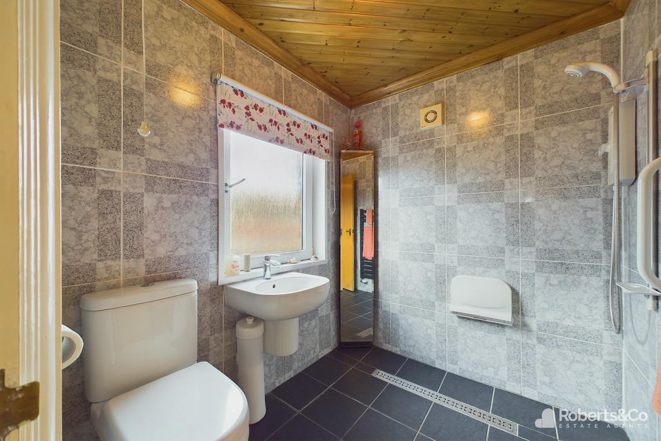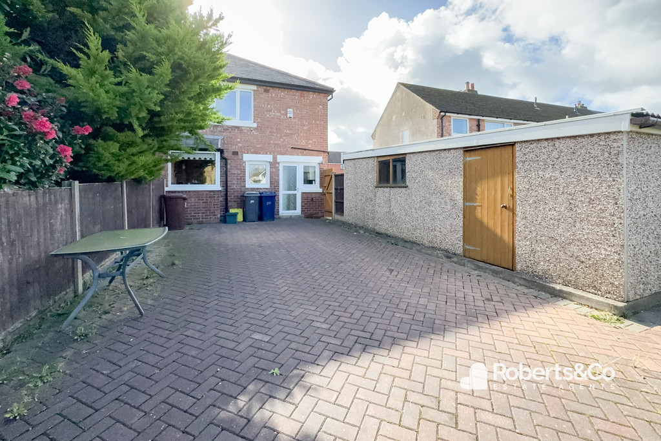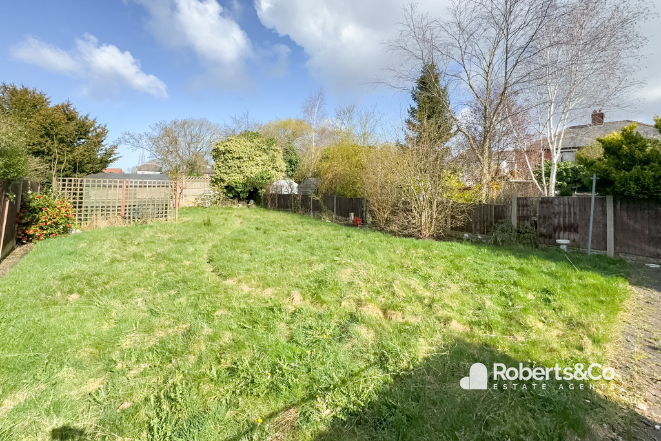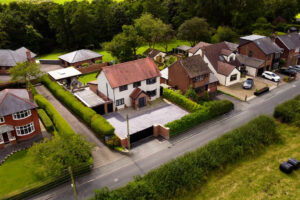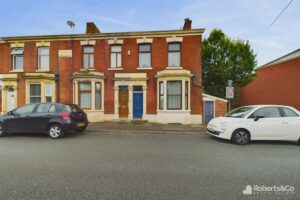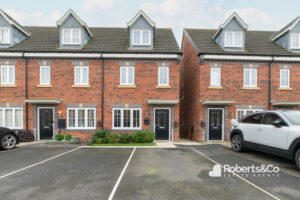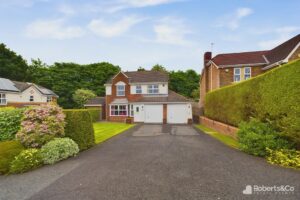Giller Drive, Penwortham SOLD STC
-
 3
3
-
 £160,000
£160,000
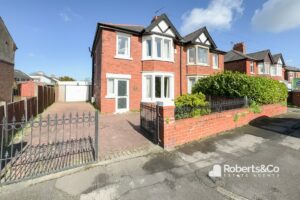
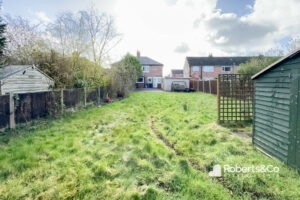
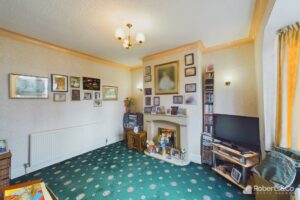
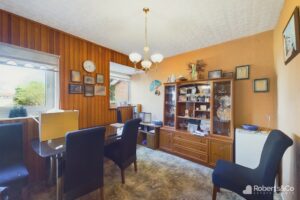
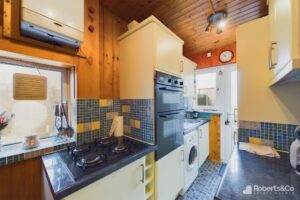
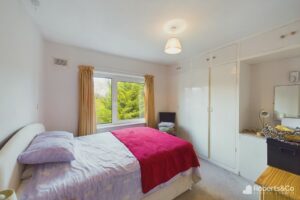
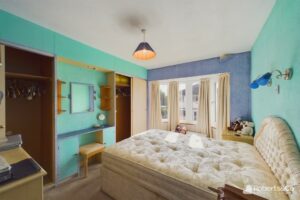
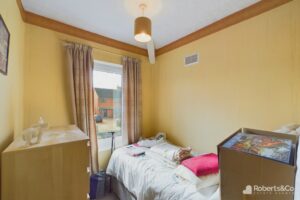
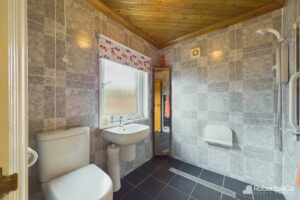
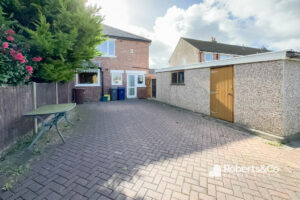
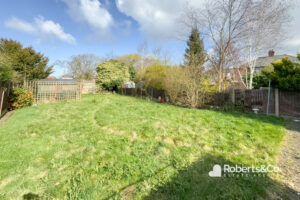
Description
Renovation Opportunity in Penwortham
Welcome to this charming 3-bedroom semi-detached house nestled in the heart of Penwortham. Perfectly positioned for those seeking a property renovation project, this home offers immense potential to create your dream living space.
Calling all DIY enthusiasts and renovation aficionados! This property presents a fantastic opportunity to unleash your creativity and transform it into a modern masterpiece.
The house boasts two reception rooms, offering versatility in layout and functionality, ideal for entertaining guests or relaxing with loved ones.
While currently awaiting renovation, the kitchen presents an opportunity for personalization and modernization to suit your tastes and needs. Transform this space into a culinary haven that complements your lifestyle.
Upstairs the spacious accommodation comprising three well-proportioned bedrooms, providing ample space for a growing family or potential office space.
Additionally, a wet room upstairs offers convenience and functionality.
Step outside into the expansive rear garden, a haven waiting to be rejuvenated into a lush outdoor oasis, perfect for alfresco dining, gardening enthusiasts, or simply unwinding in the fresh air.
Convenient off-road parking is provided with a driveway and garage, ensuring hassle-free access and ample storage space for vehicles and outdoor equipment.
Streamline your buying process with no chain delay, allowing for a smoother transition into your new home.
Situated in the sought-after area of Penwortham, residents will enjoy easy access to a host of local amenities, including shops, schools, and parks. Commuters will appreciate the convenient transport links, with nearby road and rail networks providing swift connections to Preston city centre and beyond.
LOCAL INFORMATION PENWORTHAM is a town in South Ribble, Lancashire. Situated on the South Bank of the River Ribble, where a vibrant community with an abundance of shops, cafes, diverse eateries and trendy wine bars, are conveniently on hand. Excellent catchment area for primary and secondary schools. Preston city centre is no more than a mile away, easy access to the motorway network with the Lake District, Manchester and Liverpool being only an hour's drive. Fantastic walks, parks and cycleways are also easily accessed within minutes of the area.
HALLWAY
LIVING ROOM 11' 9" x 11' 10" (3.58m x 3.61m)
DINING ROOM 9' 10" x 11' 3" (3m x 3.43m)
KITCHEN 9' 9" x 5' 10" (2.97m x 1.78m)
LANDING
BEDROOM ONE 13' 6" x 8' 9" (4.11m x 2.67m)
BEDROOM TWO 9' 11" x 9' 9" (3.02m x 2.97m)
BEDROOM THREE 9' x 6' 4" (2.74m x 1.93m)
WET ROOM 6' 8" x 5' 10" (2.03m x 1.78m)
OUTSIDE
GARAGE 21' 8" x 12' 0" (6.6m x 3.66m)
We are informed this property is Council Tax Band C
For further information please check the Government Website
Whilst we believe the data within these statements to be accurate, any person(s) intending to place an offer and/or purchase the property should satisfy themselves by inspection in person or by a third party as to the validity and accuracy.
Please call 01772 746100 to arrange a viewing on this property now. Our office hours are 9am-5pm Monday to Friday and 9am-4pm Saturday.
Key Features
- Offered With No Chain
- Extended Garden
- 3 Bedrooms
- 2 Reception Rooms
- Kitchen
- Driveway and Detached Garage
- Front and Rear Gardens
- In Need of Full Renovation
- Full Property Details in our Brochure * LINK BELOW
Floor Plan
