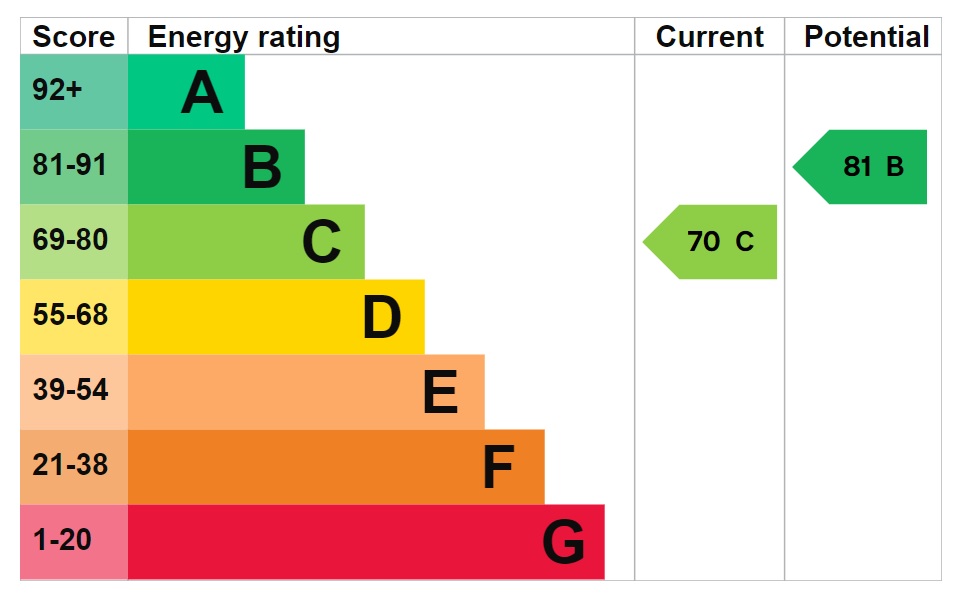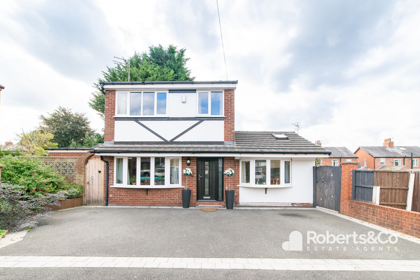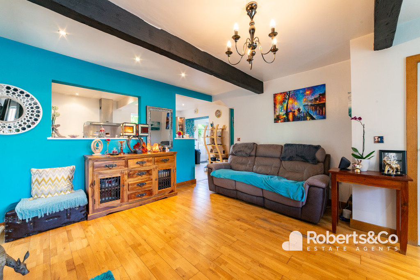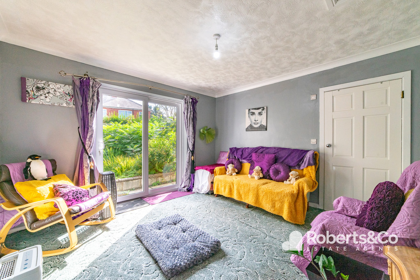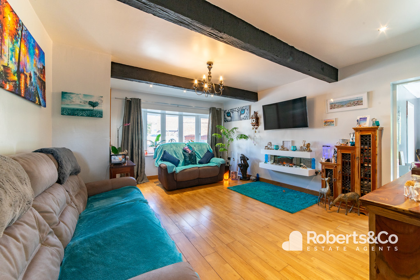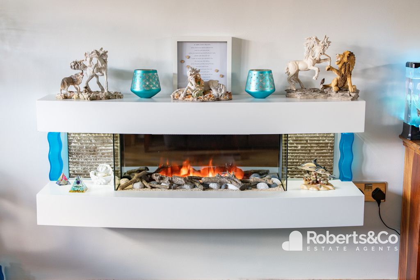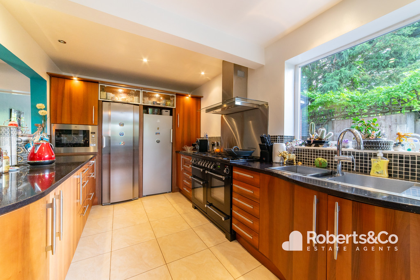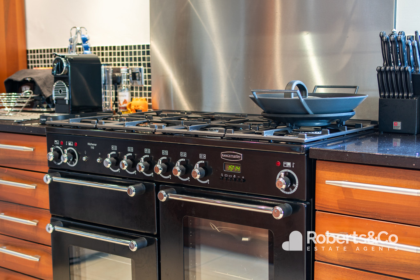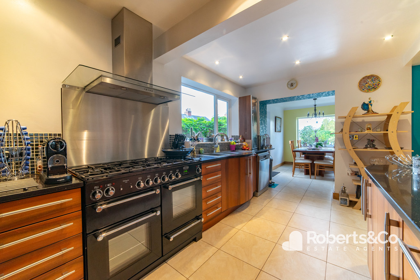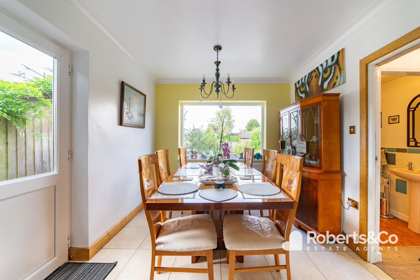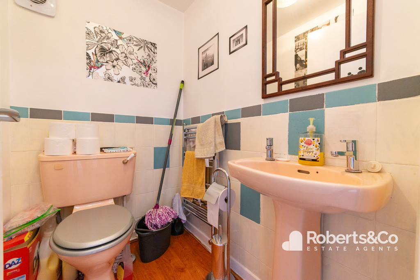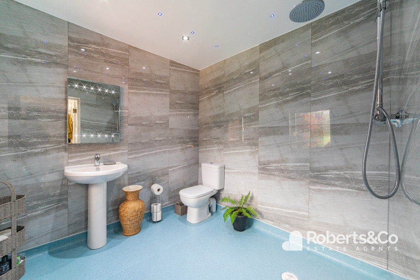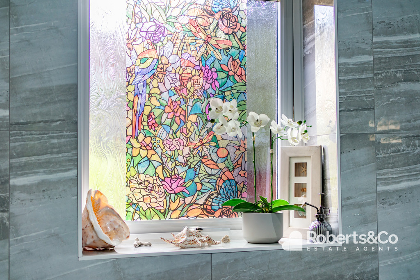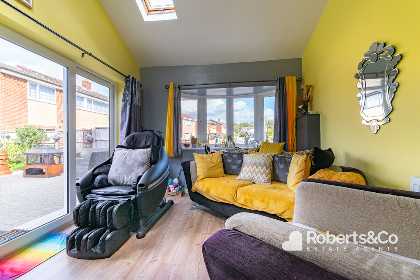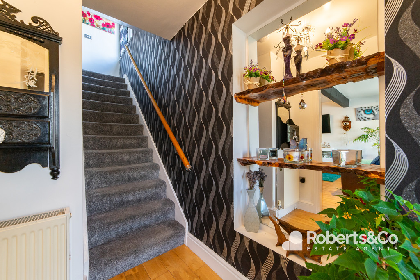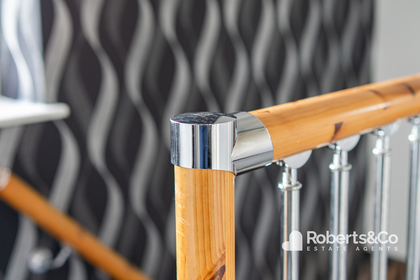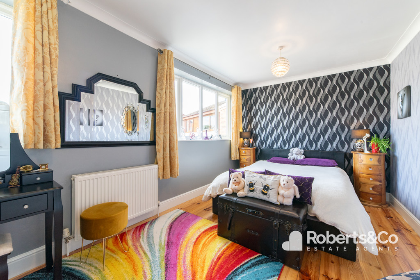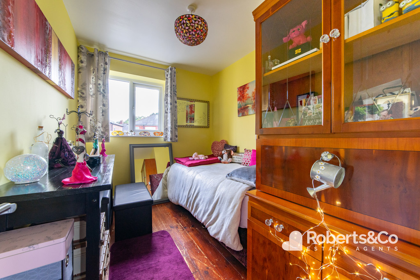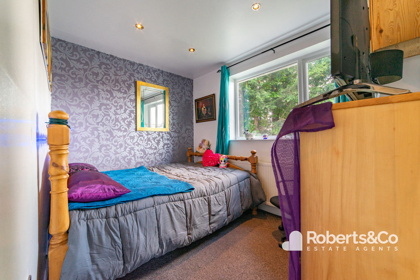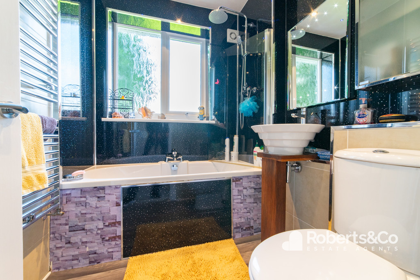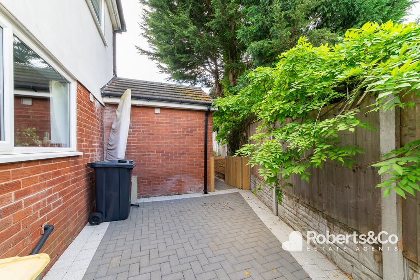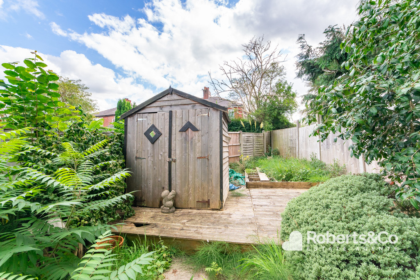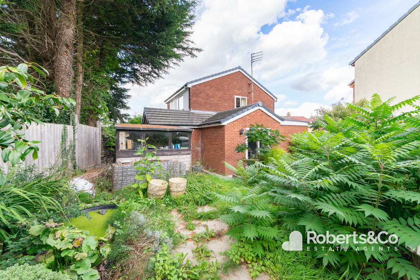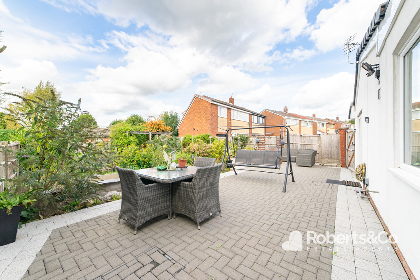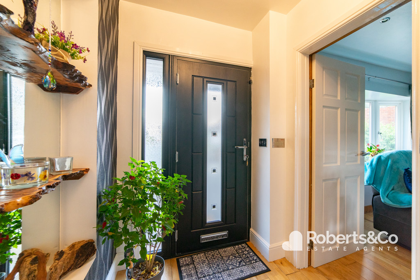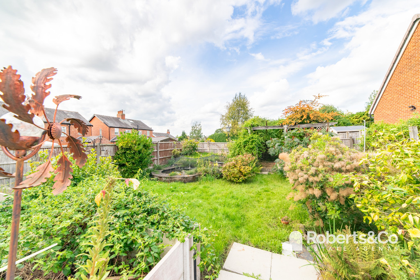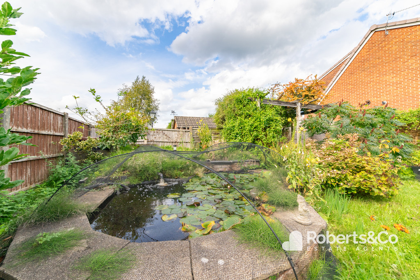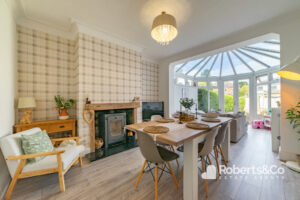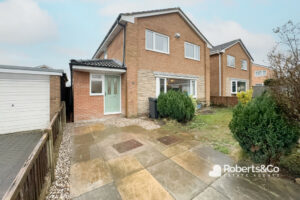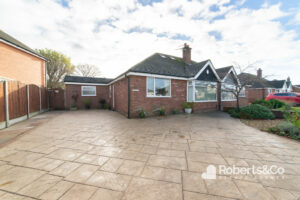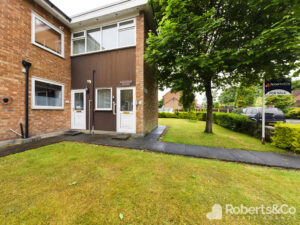Highfield Grove, Lostock Hall SOLD STC
-
 4
4
-
 £290,000
£290,000
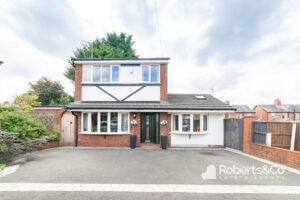
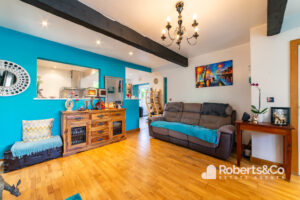
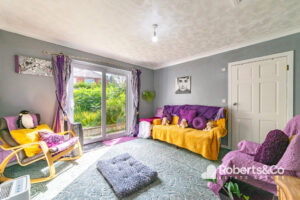
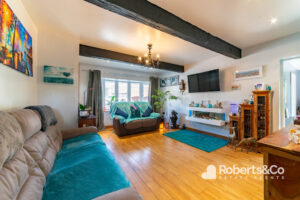
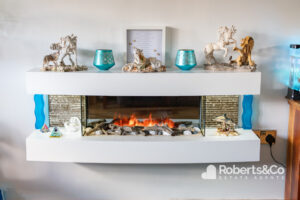
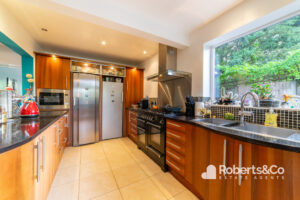
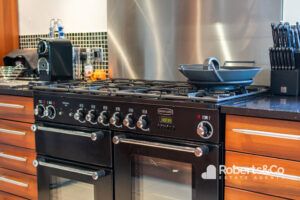
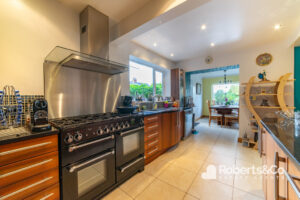
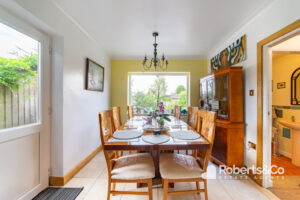
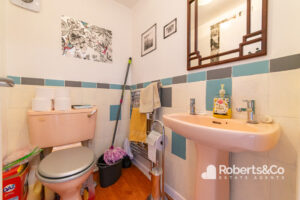
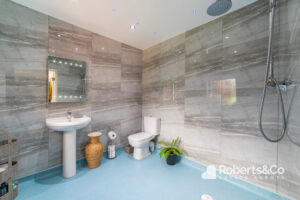
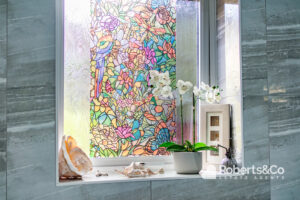
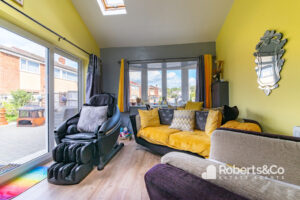
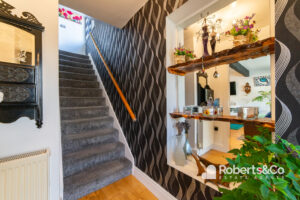
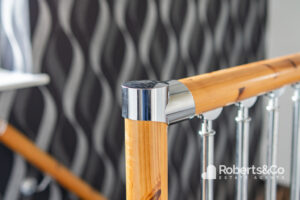
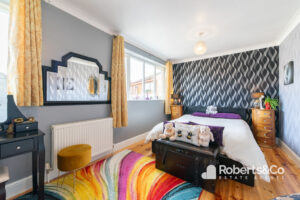
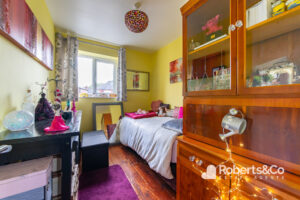
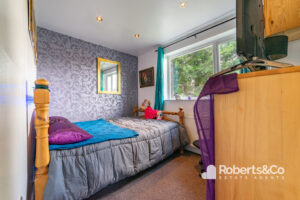
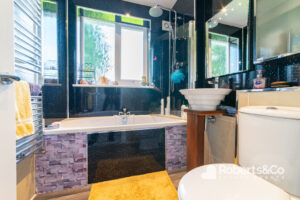
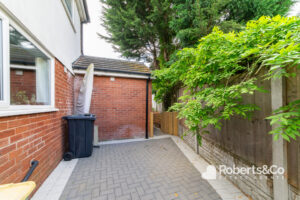
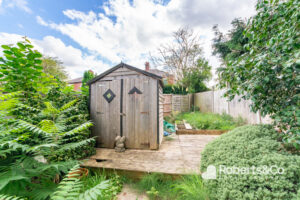
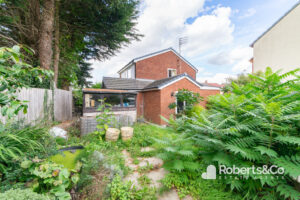
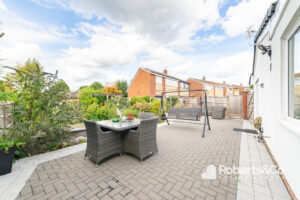
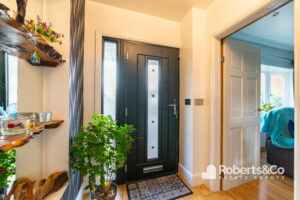
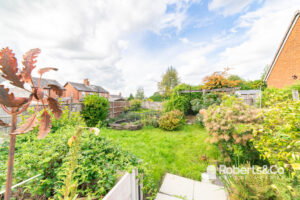
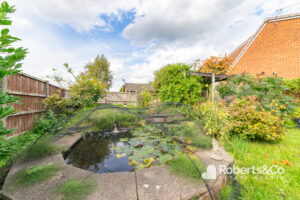
Description
PROPERTY DESCRIPTION Are you searching for a spacious family home with exceptional potential for a home-based business or accommodation for a dependent relative? Look no further! Nestled in a peaceful cul-de-sac, this delightful four-bedroom detached property offers a myriad of possibilities.
As you step into this lovely home, you'll be welcomed by an inviting entrance hall. The spacious living room seamlessly flows into a well-appointed kitchen and then through to the dining room, where you can enjoy views of the garden while cooking and dining with your loved ones.
A delightful second reception room with open aspects to the front and a convenient downstairs WC , providing a cosy retreat for relaxation. With direct access to outside from this room it could also be useful as an office space or assist multi-generational living requirements.
Accessed via the living room and, alternatively externally, is the unique advantage of a generous-sized annex, perfect for a home-based business or as an annex for a dependent relative. This annex includes a comfortable living space and access to a bedroom with fitted wardrobes, ensuring convenience and privacy. A newly fitted wet room completes this versatile space.
Heading upstairs, you'll discover three bedrooms - all generous in size, offering flexibility to meet your family's needs. A family bathroom ensures that everyone's comfort is taken care of.
This property boasts a generous-sized driveway at the front, providing ample off-road parking space for your convenience. To the side and rear, you'll find beautiful gardens with paving and patio areas - the perfect setting for outdoor entertaining, gardening, or simply unwinding amidst nature.
This home has been lovingly maintained, allowing you to move in with ease and start enjoying all it has to offer.
LOCAL INFORMATION LOSTOCK HALL is a suburban village within the South Ribble borough of Lancashire. It is located on the south side of the Ribble River, some 3 miles south of Preston and 2.5 miles north of Leyland. Within easy reach of local amenities, supermarkets, schools and all major motorway links.
HALLWAY
LIVING ROOM 13' 4" x 16' 2" (4.06m x 4.93m)
KITCHEN 16' 2" x 8' 7" (4.93m x 2.62m)
DINING ROOM 10' 7" x 8' 11" (3.23m x 2.72m)
INNER HALL
DOWNSTAIRS WC
RECEPTION ROOM 10' 5" x 10' 9" (3.18m x 3.28m)
ANNEX
LIVING ROOM 12' 0" x 12' 2" (3.66m x 3.71m)
BEDROOM 9' 11" x 6' 6" (3.02m x 1.98m)
WET ROOM 7' 11" x 7' 9" (2.41m x 2.36m)
LANDING
BEDROOM ONE 17' 1" x 9' 6" (5.21m x 2.9m)
BEDROOM TWO 10' 6" x 7' 8" (3.2m x 2.34m)
BEDROOM THREE 10' 6" x 7' 6" (3.2m x 2.29m)
BATHROOM 5' 9" x 6' 9" (1.75m x 2.06m)
OUTSIDE
We are informed this property is Council Tax Band C
For further information please check the Government Website
Whilst we believe the data within these statements to be accurate, any person(s) intending to place an offer and/or purchase the property should satisfy themselves by inspection in person or by a third party as to the validity and accuracy.
Please call 01772 977100 to arrange a viewing on this property now. Our office hours are 9am-5pm Monday to Friday and 9am-4pm Saturday.
Key Features
- 4 Bedrooms, Including Annex
- Downstairs Wet Room
- Beautiful Gardens
- Open Plan Kitchen-Dining
- Versatile Business or Annex Space
- Ample Off-Road Parking
- Well-Presented Throughout
- Full Property Details in our Brochure * LINK BELOW
Floor Plan
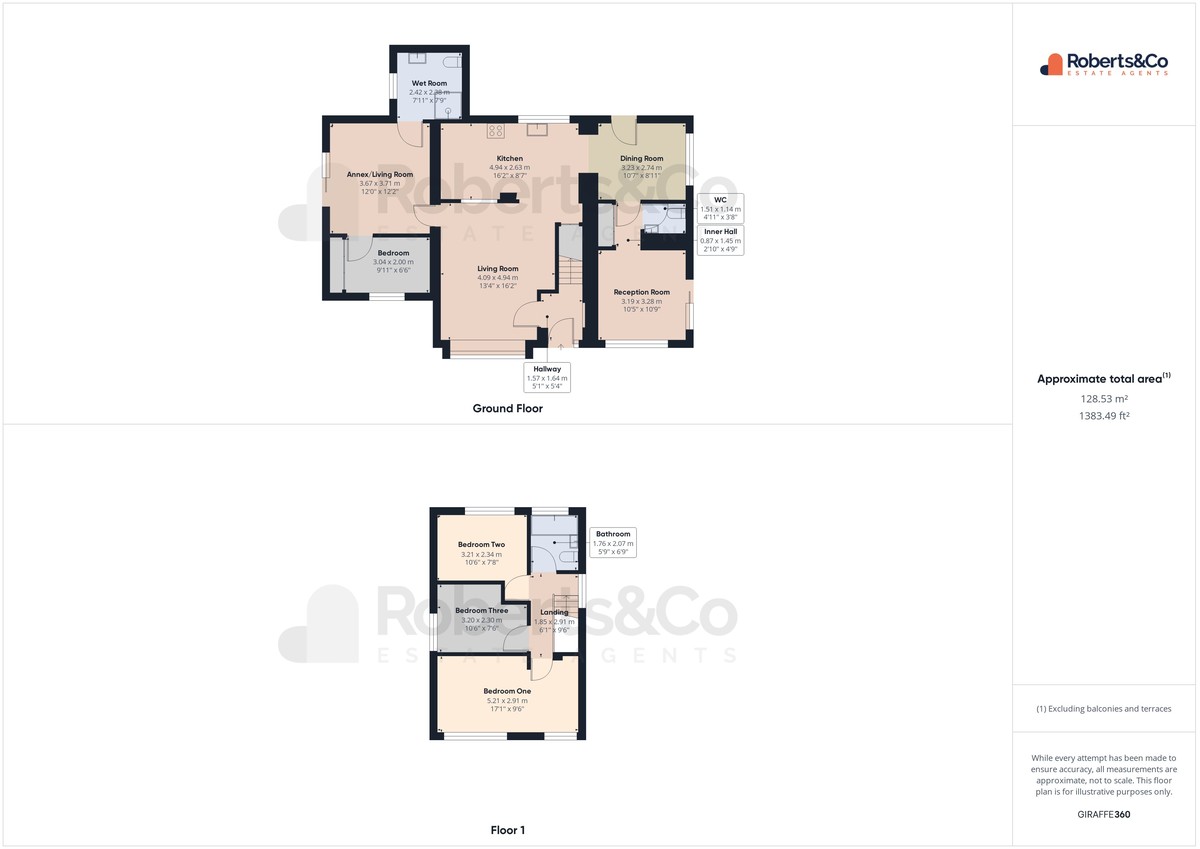
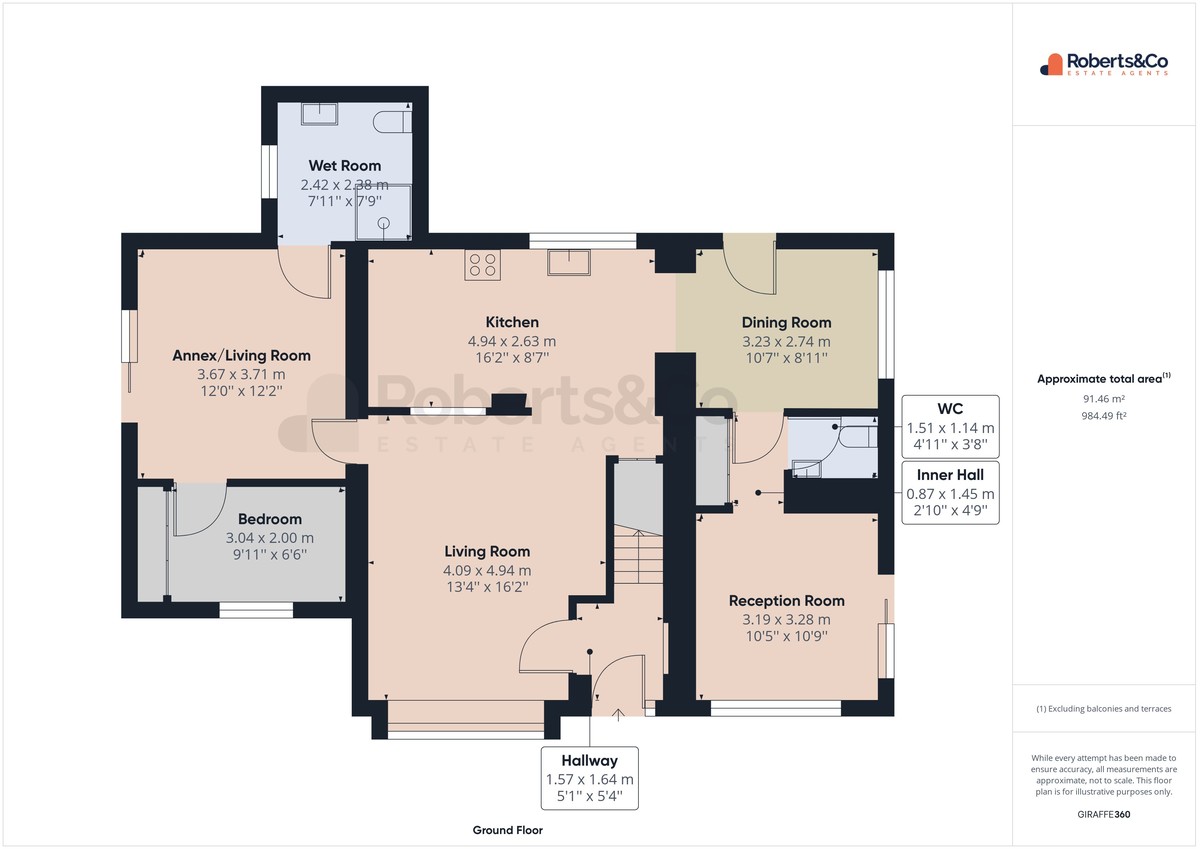
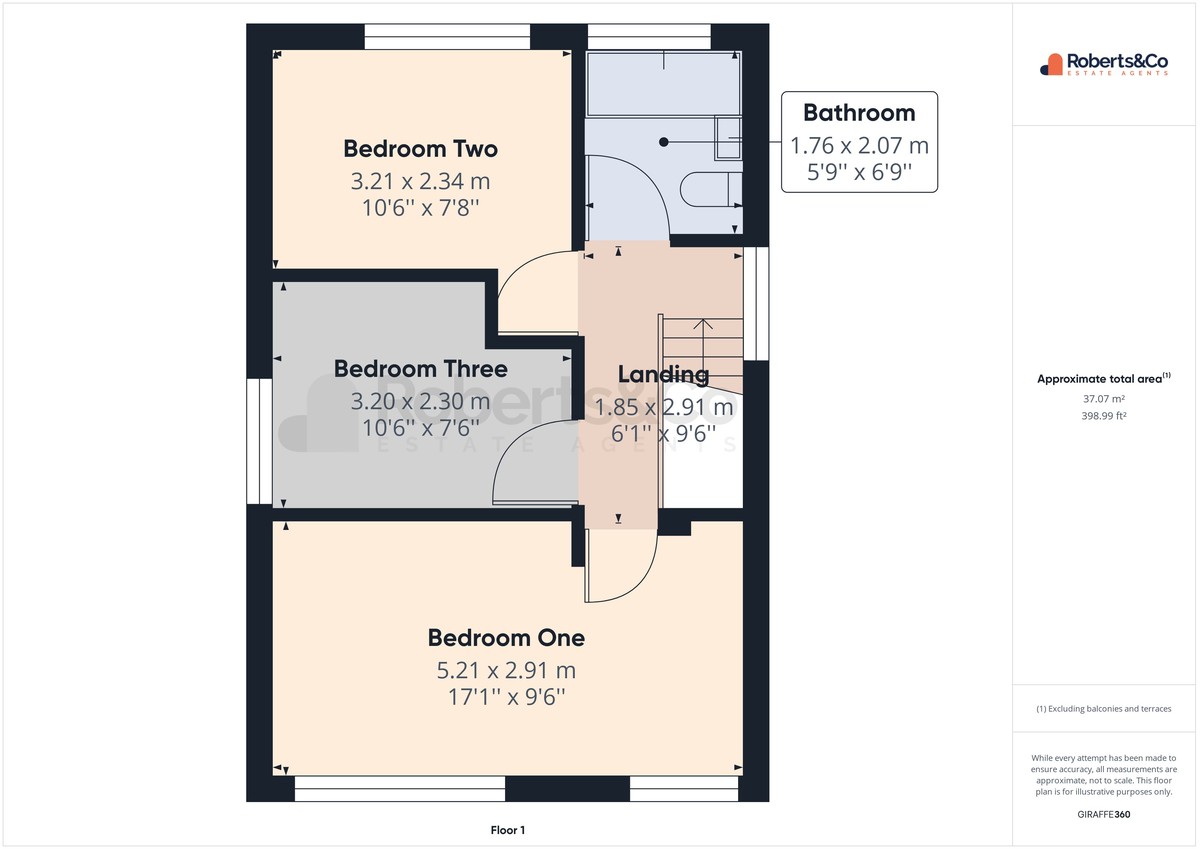
Location
EPC
