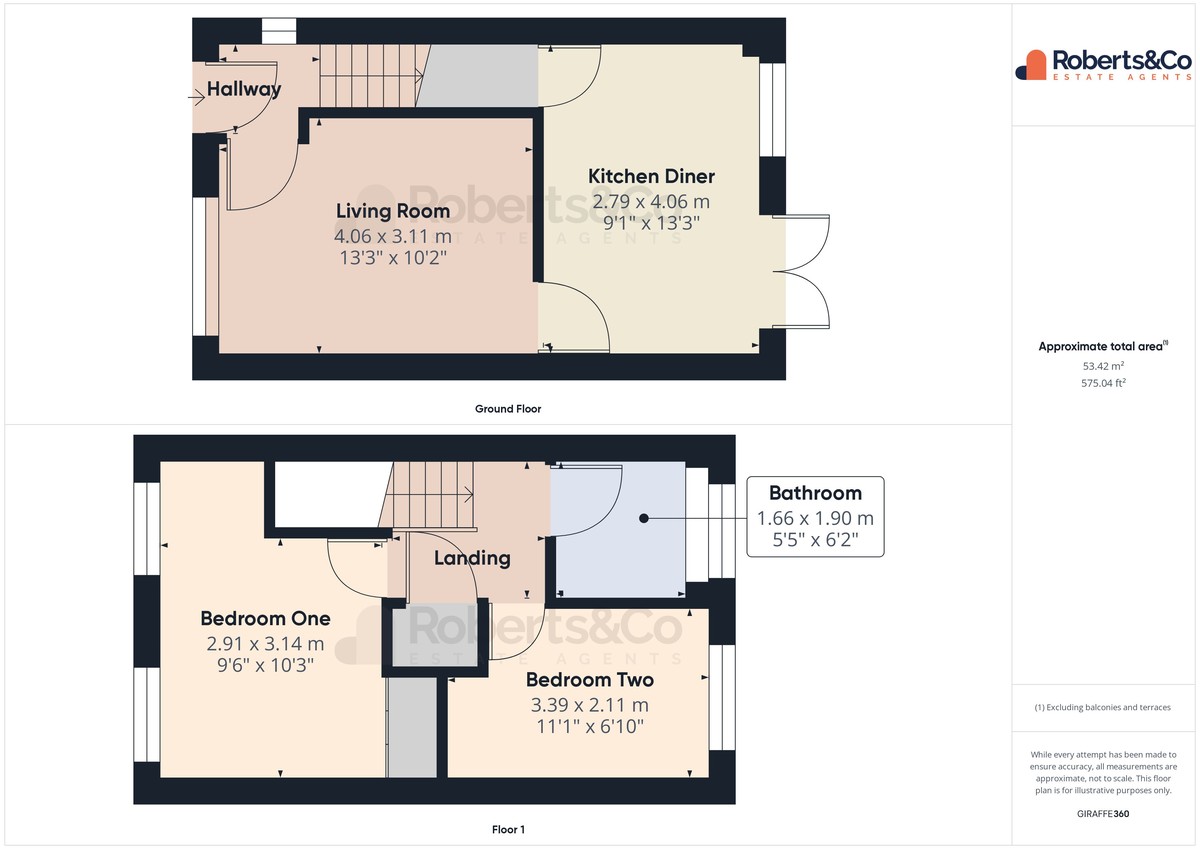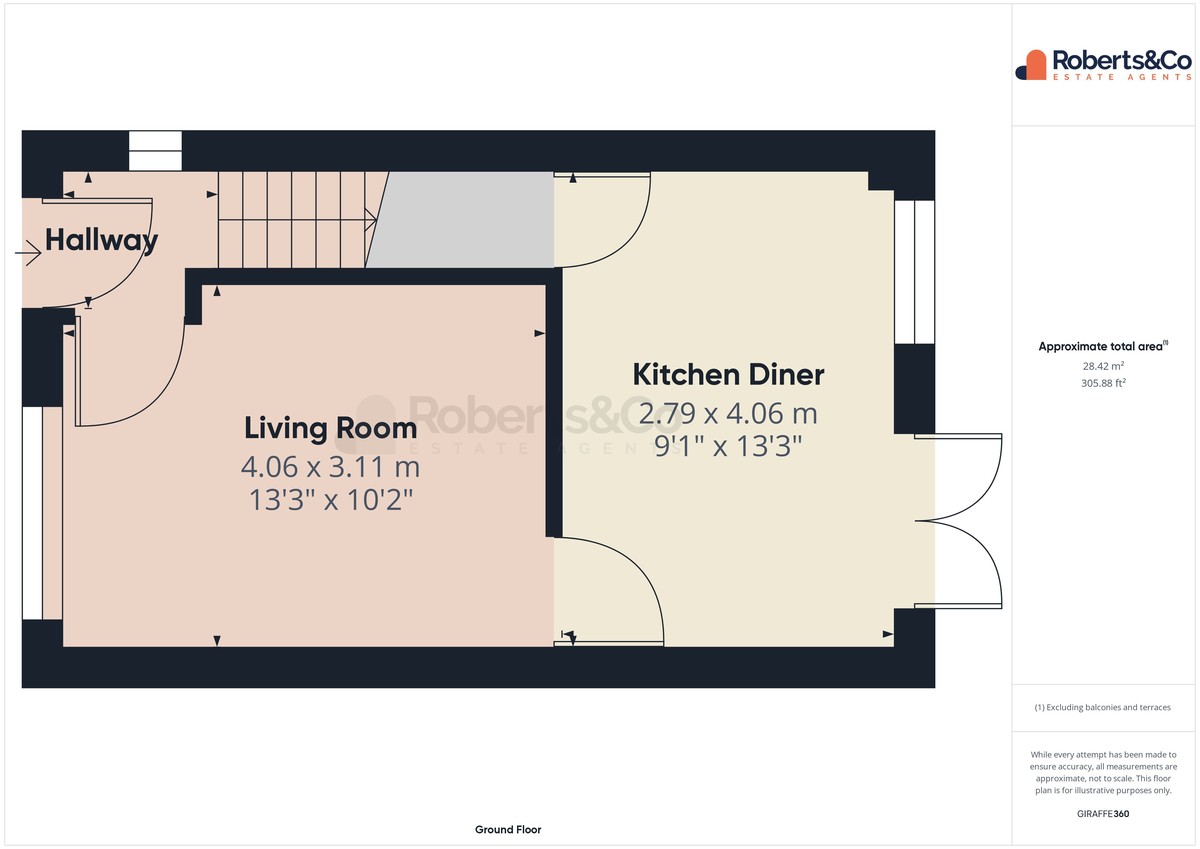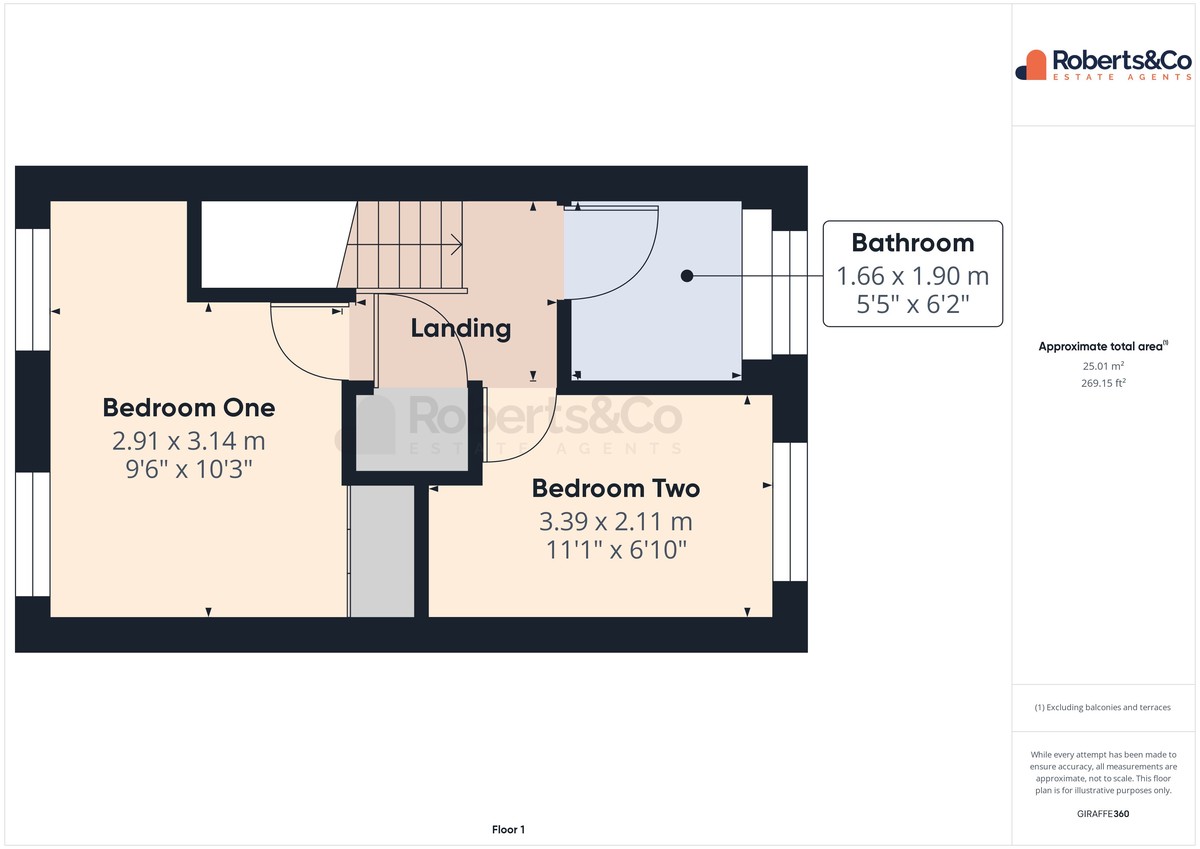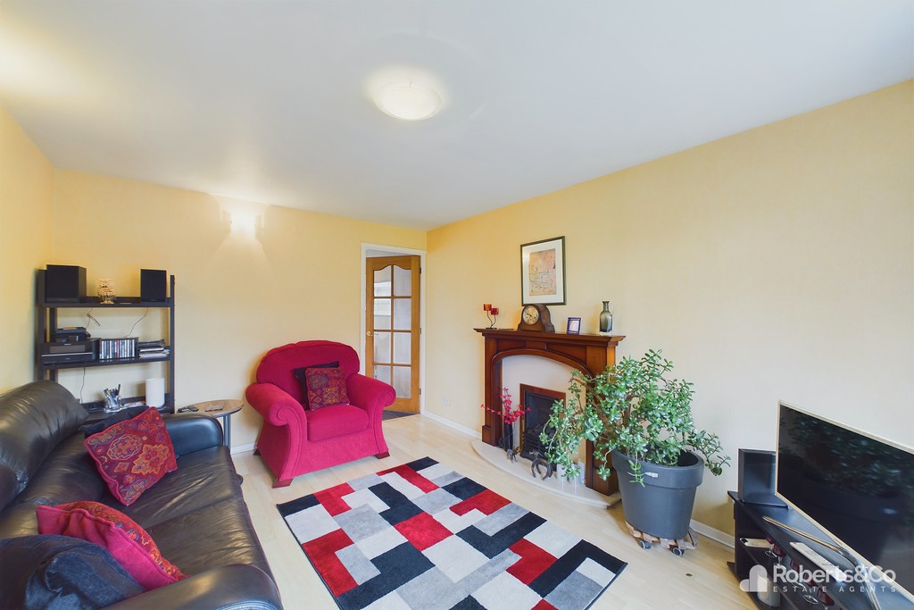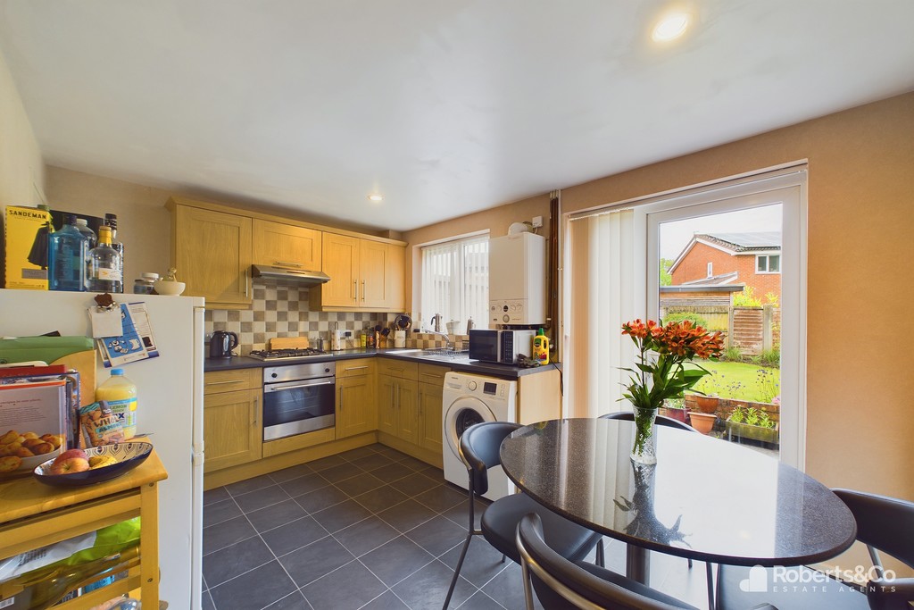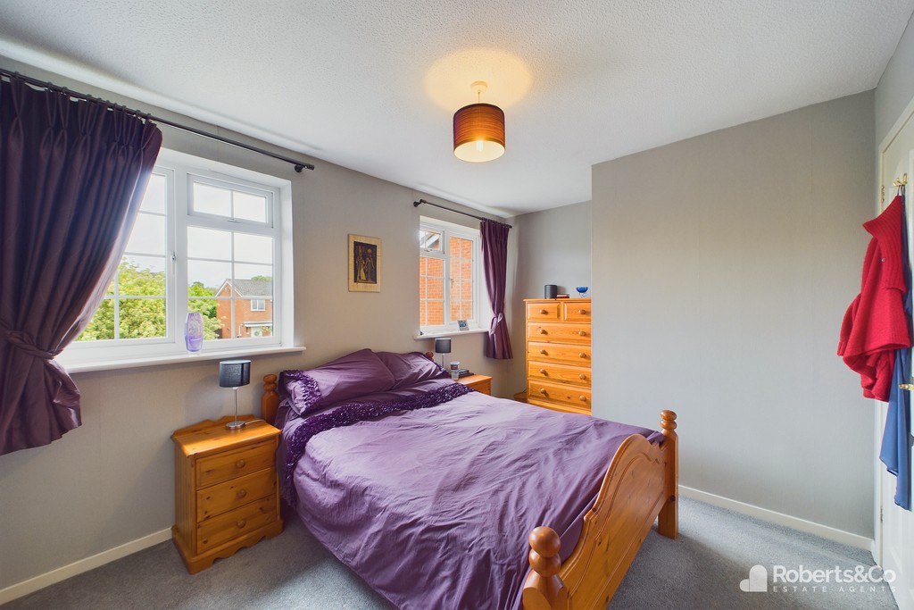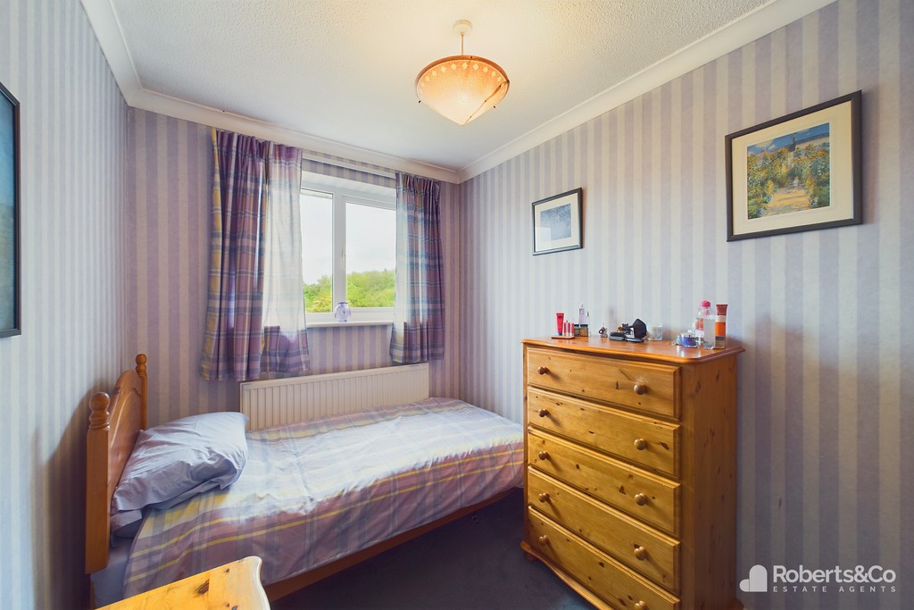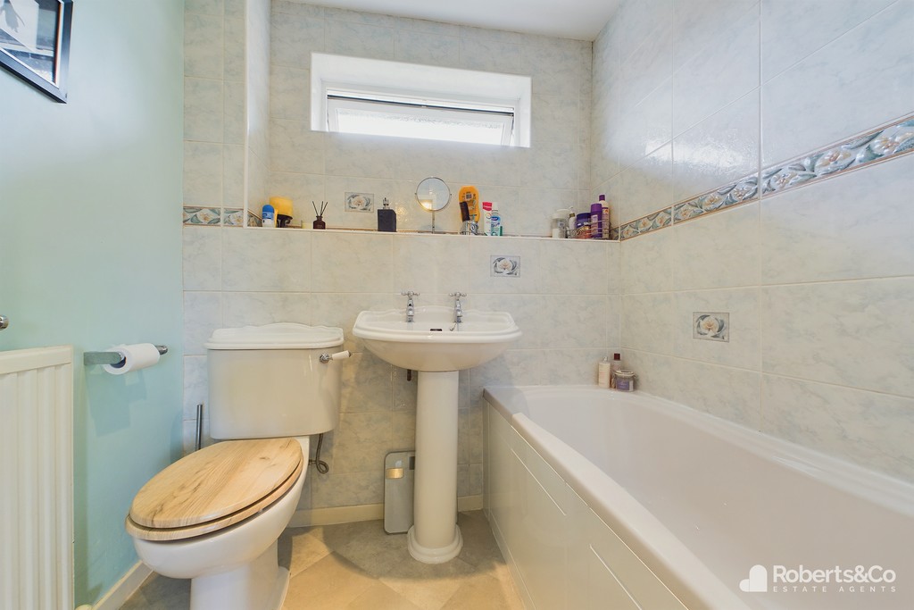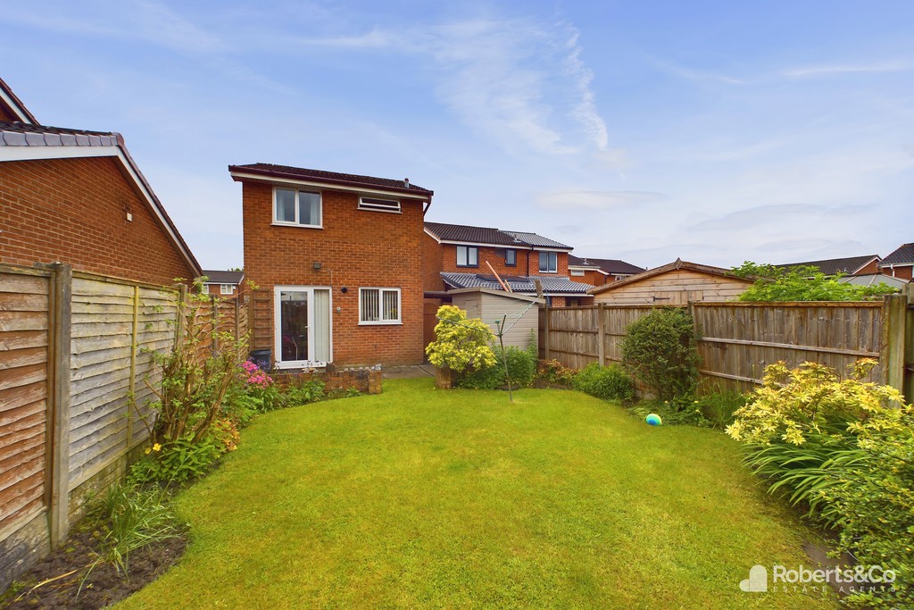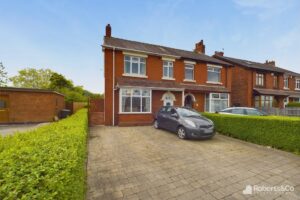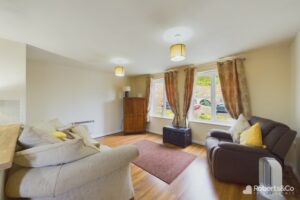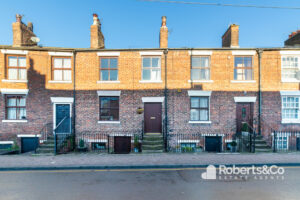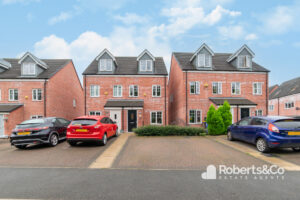Kiddlington Close, Lostock Hall SOLD STC
-
 2
2
-
 £170,000
£170,000

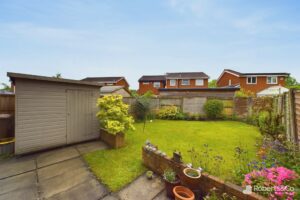
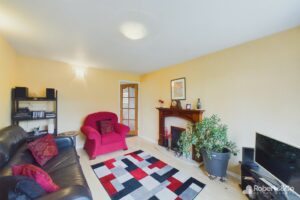
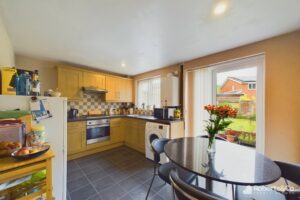
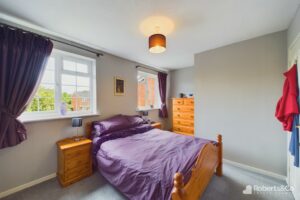
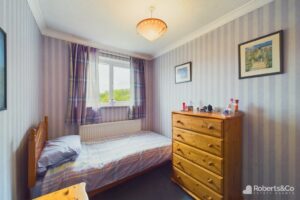
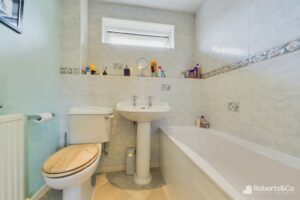
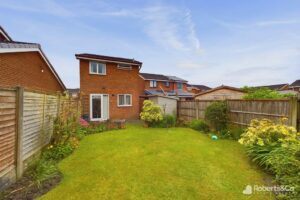
Description
This 2-bed home offers a good plot and ample space, situated within a peaceful cul-de-sac in a popular and well-established development. With no chain, it presents a prime opportunity for buyers.
Ideally positioned in the sought-after Lostock Hall development, the property features a convenient driveway and a car port area at the front.
Inside, a bright and inviting living room welcomes you, illuminated by a large window that fills the space with natural light.
The kitchen diner is equally delightful, offering space for a table and chairs, with patio doors leading to the garden. It showcases light wooden cabinets complemented by contrasting worktops, a gas hob, integrated oven, and provisions for a washing machine and free-standing fridge freezer.
Upstairs, you'll find two double bedrooms and a well-appointed three-piece bathroom.
Outside, the property boasts well-maintained gardens at both the front and rear, with the rear garden providing a private sanctuary.
LOCAL INFORMATION LOSTOCK HALL is a suburban village within the South Ribble borough of Lancashire. It is located on the south side of the Ribble River, some 3 miles south of Preston and 2.5 miles north of Leyland. Within easy reach of local amenities, supermarkets, schools and all major motorway links.
HALLWAY
LIVING ROOM 13' 3" x 10' 2" (4.04m x 3.1m)
KITCHEN DINER 9' 1" x 13' 3" (2.77m x 4.04m)
LANDING
BEDROOM ONE 9' 6" x 10' 3" (2.9m x 3.12m)
BEDROOM TWO 11' 1" x 6' 10" (3.38m x 2.08m)
BATHROOM 5' 5" x 6' 2" (1.65m x 1.88m)
OUTSIDE
We are informed this property is Council Tax Band B
For further information please check the Government Website
Whilst we believe the data within these statements to be accurate, any person(s) intending to place an offer and/or purchase the property should satisfy themselves by inspection in person or by a third party as to the validity and accuracy.
Please call 01772 746100 to arrange a viewing on this property now. Our office hours are 9am-5pm Monday to Friday and 9am-4pm Saturday.
Key Features
- Delightful Detached Home
- Offered With No Chain
- 2 Double Bedrooms
- Fitted Kitchen Diner
- Spacious Living Room
- Three Piece Bathroom
- Driveway and Carport
- Front and Rear Gardens
- Full Property Details in our Brochure * LINK BELOW
Floor Plan
