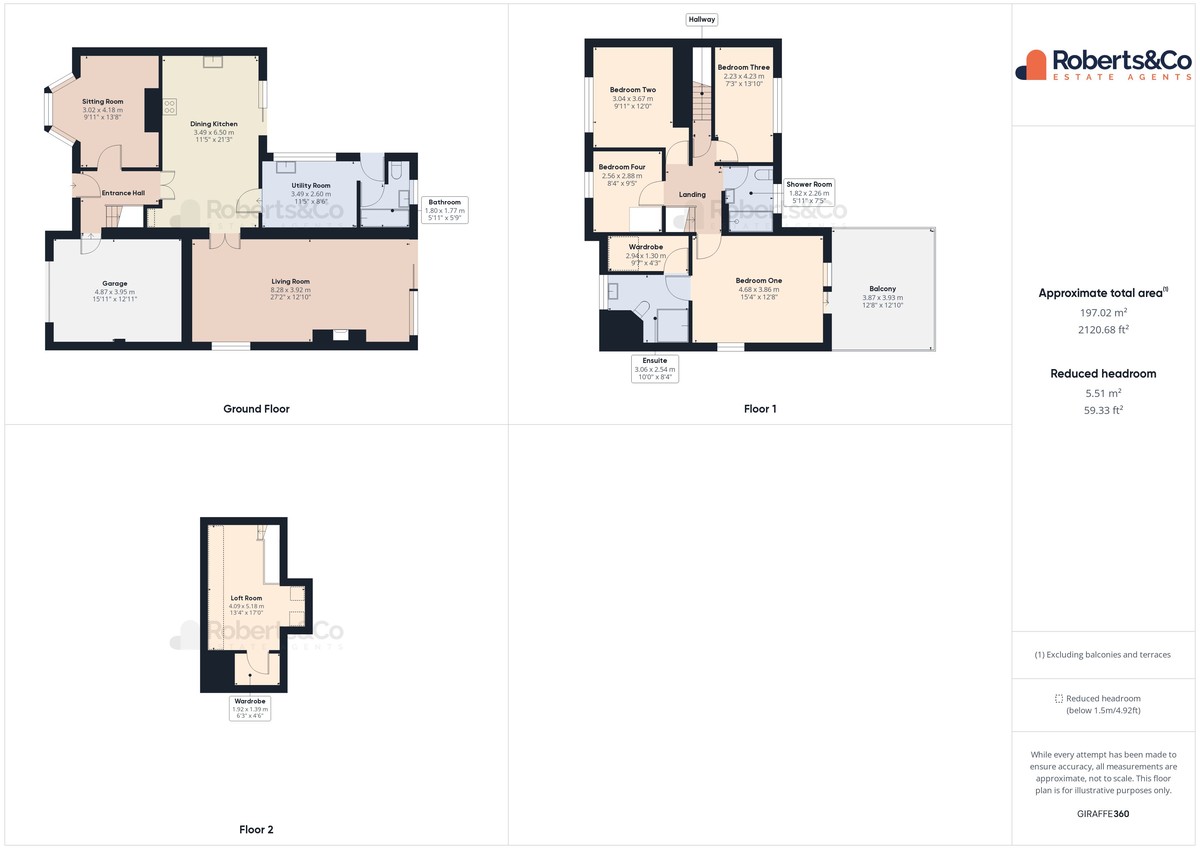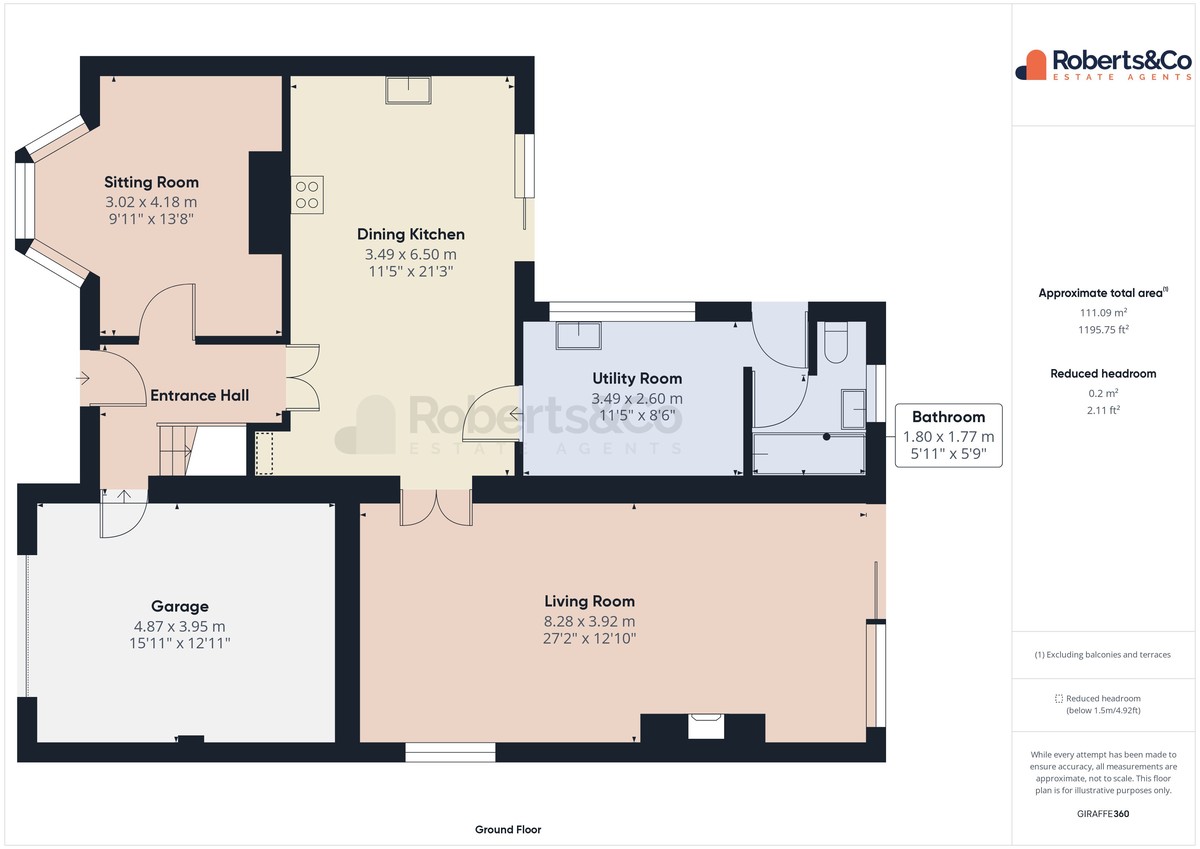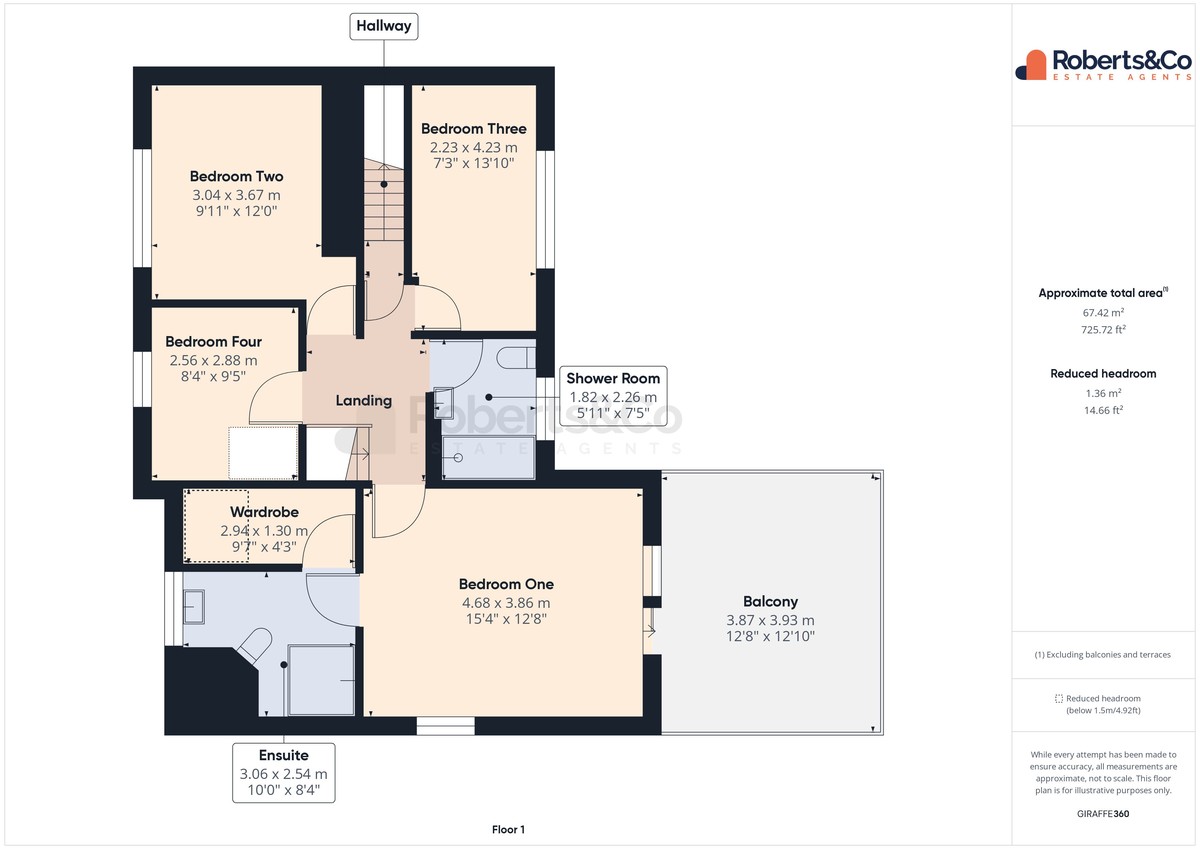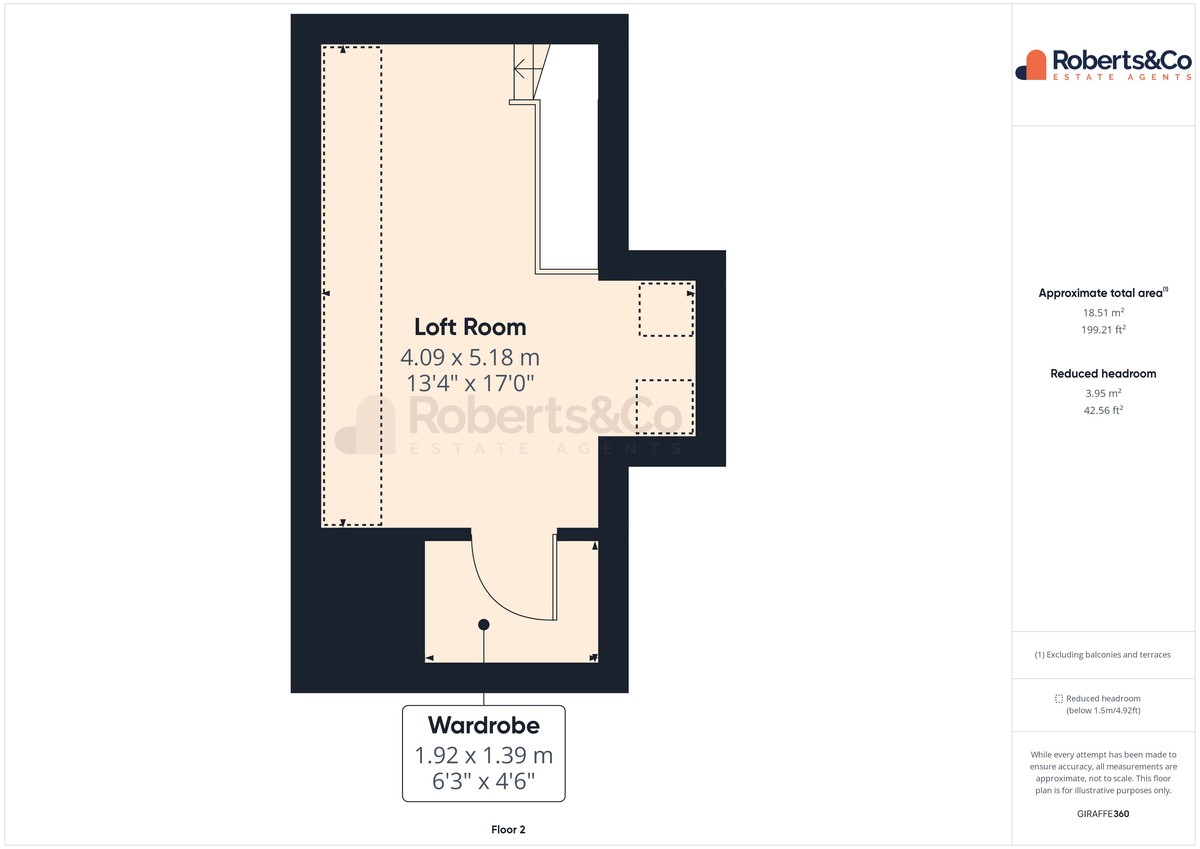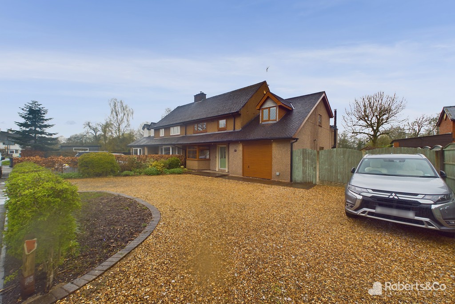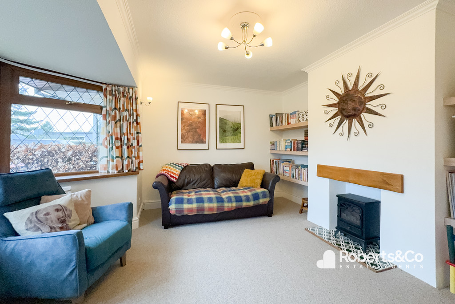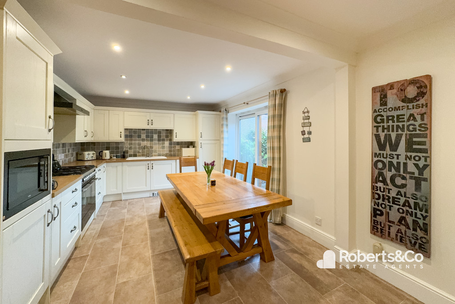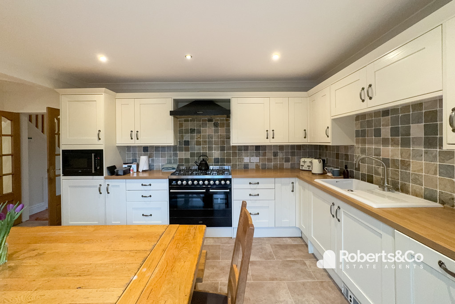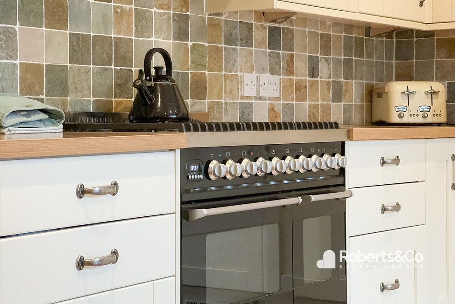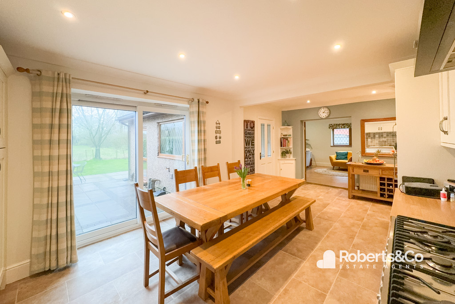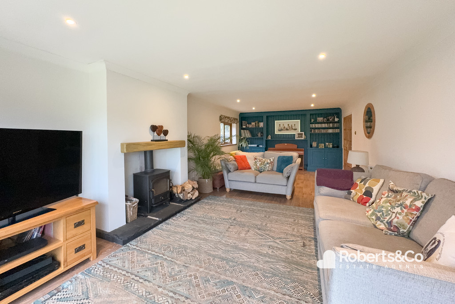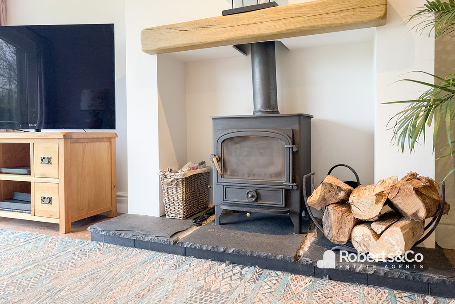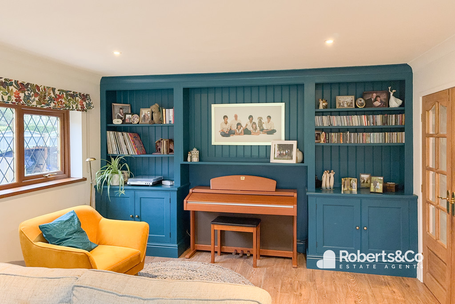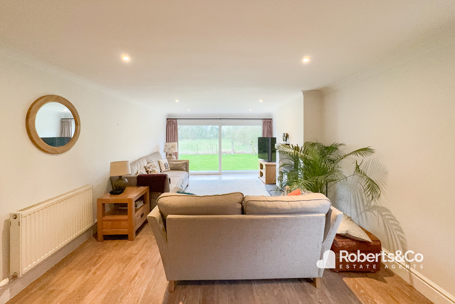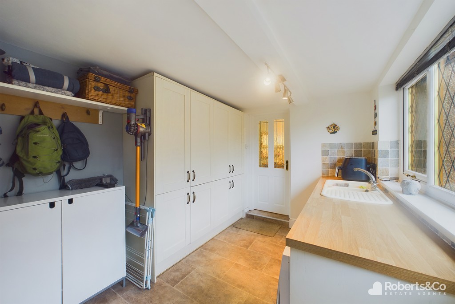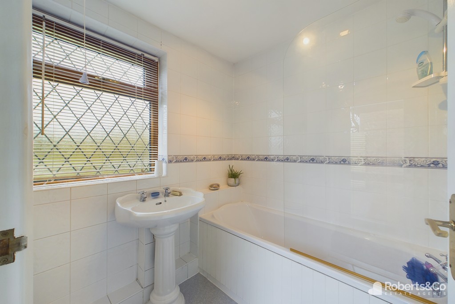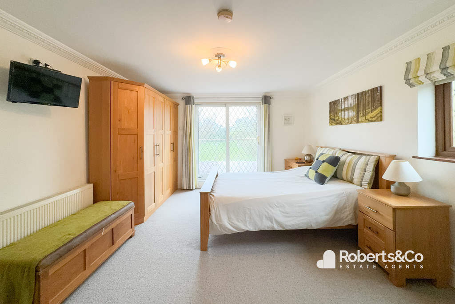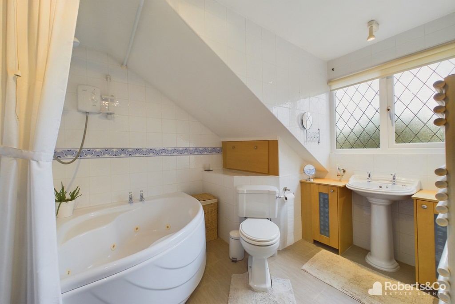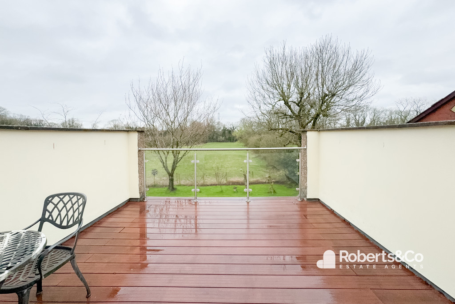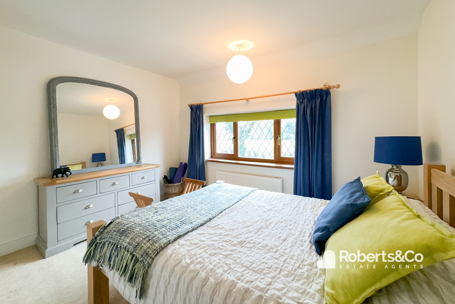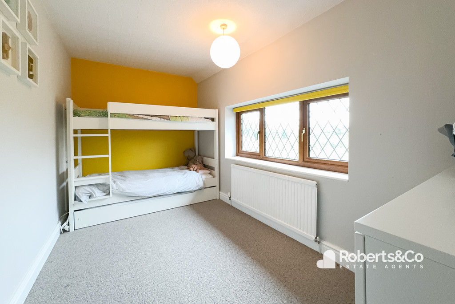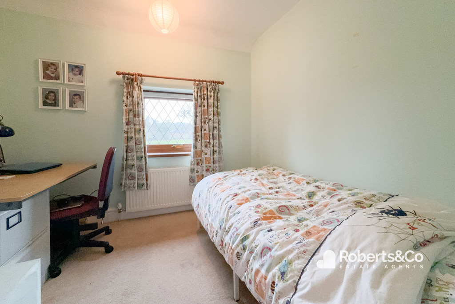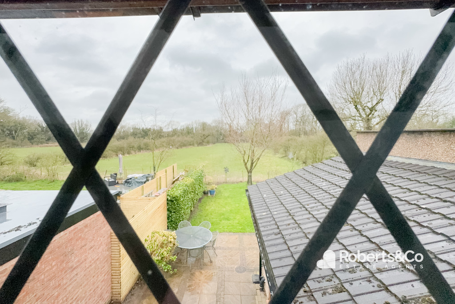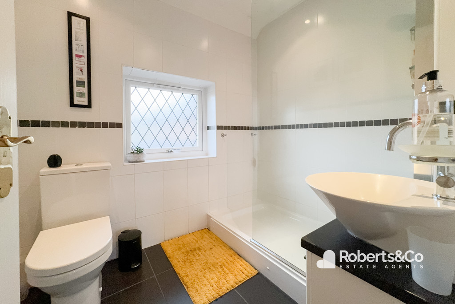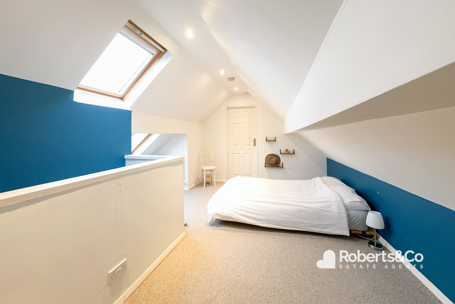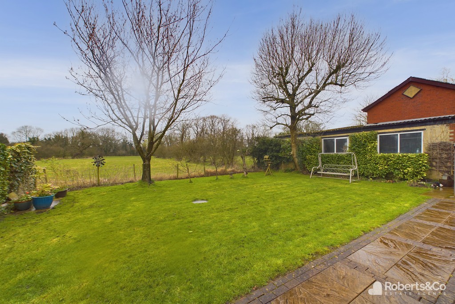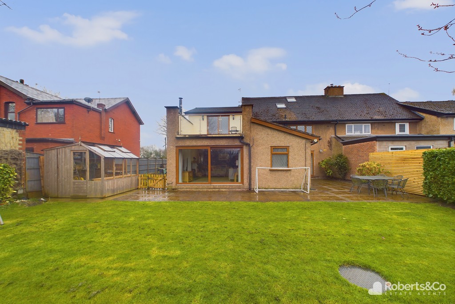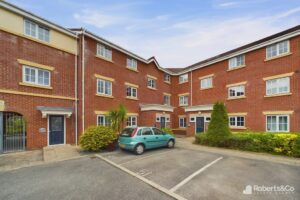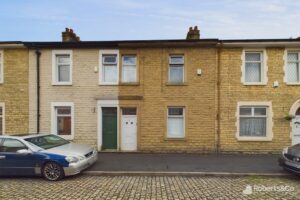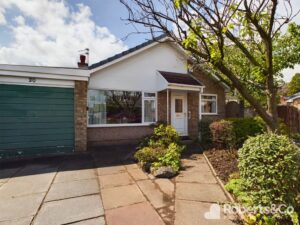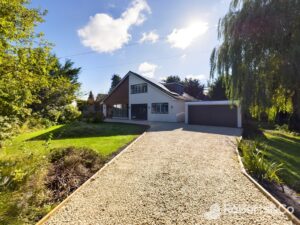Lindle Lane , Hutton SOLD STC
-
 4
4
-
 £440,000
£440,000
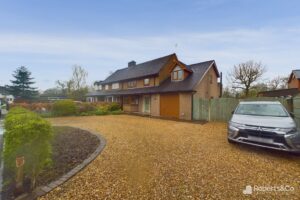
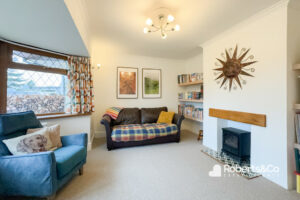
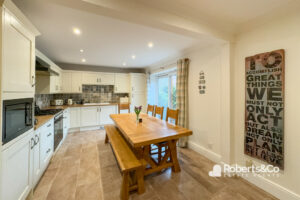
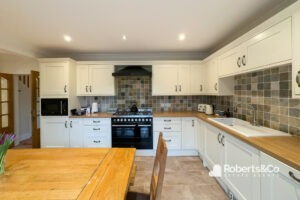
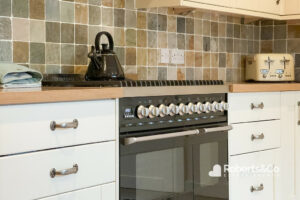
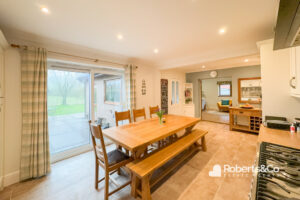
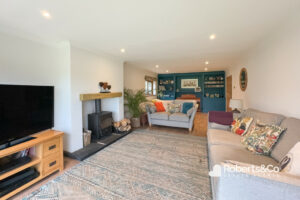
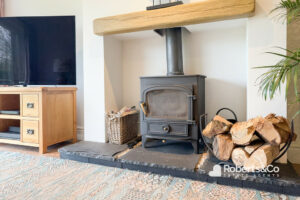
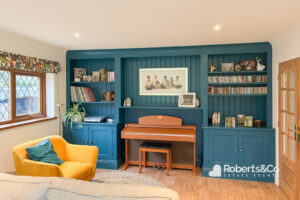
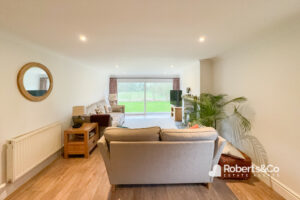
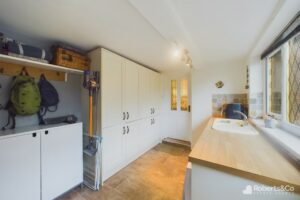
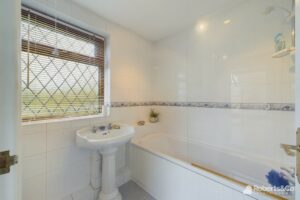
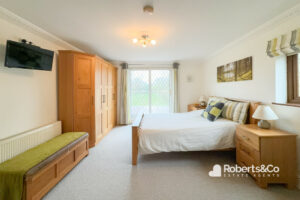
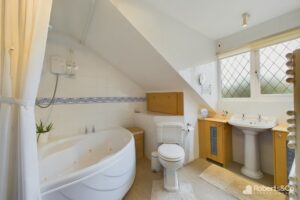
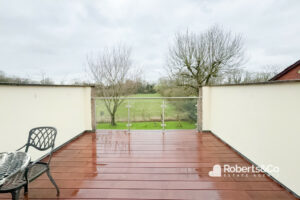
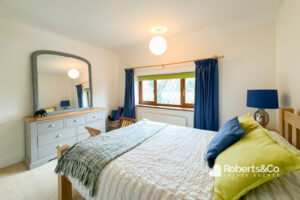
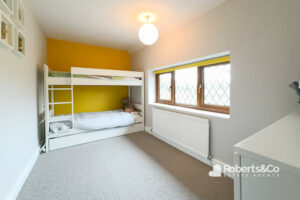
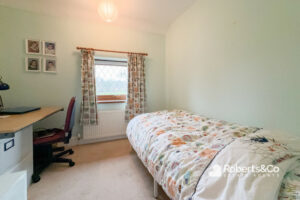
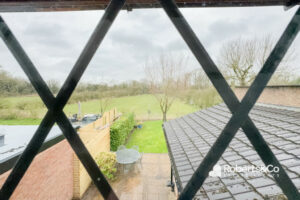
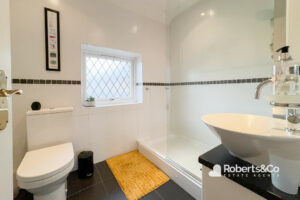
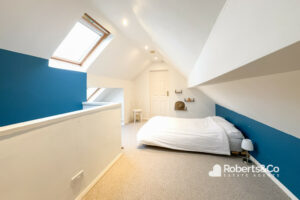
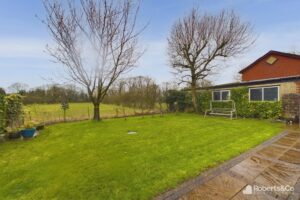
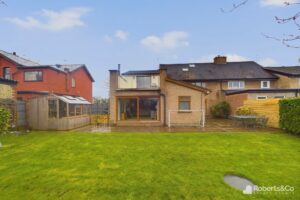
Description
Experience luxury living at its finest in the heart of Hutton with this magnificent 4-bedroom semi-detached residence, ideally situated in a serene and highly desirable location just off Lindle Lane.
Upon arrival, drive onto the expansive driveway leading to the integral garage, then step into the home to be greeted by a grand hallway, setting the tone for the extraordinary features that lie ahead.
To the right, a spacious sitting room awaits, adorned with an electric fire, bay window, and alcove shelving, perfect for relaxation or entertaining.
The modern kitchen, flooded with natural light, is a culinary masterpiece, showcasing sleek cream shaker-style units, a Belfast sink, and complementing worktops. Complete with a gas range cooker, integrated microwave, dishwasher, and fridge, it is sure to inspire your culinary creativity. Flowing seamlessly from the kitchen is a cozy reception room, offering tranquil views of the picturesque garden.
This inviting reception room features a stunning built-in display cabinet, a wood-burning stove, and access to the garden through its doors.
Conveniently adjacent is a discreetly placed utility room, simplifying household chores, along with a ground floor bathroom.
Ascending the stairs reveals four generously proportioned bedrooms, each providing a serene sanctuary from the daily hustle and bustle. The main bedroom steals the show with its built-in wardrobes, ensuite bathroom, and balcony overlooking the garden-an ideal spot for morning coffee. Bedrooms 2 and 3 offer ample space as doubles, while bedroom 4 provides comfortable accommodation as a generously sized single. Additionally, a family shower room serves the upper floor, ensuring convenience and functionality for all residents.
Completing this exceptional residence is a fantastic loft room, currently utilized as an additional bedroom, flooded with natural light from Velux windows, offering a bright and airy ambiance.
Venture outside and discover your own private oasis-a landscaped rear garden, a haven for al fresco dining, social gatherings, or simply unwinding in serene surroundings. With open views overlooking fields, this tranquil setting enhances the sense of peace and relaxation, offering a seamless extension of the luxurious living experience within.
LOCAL INFORMATION Hutton is a village in Lancashire and is located 3 miles southwest of Preston. The village is by passed by the A59 Preston to Liverpool, which gives the village good connections with Preston and Southport. Surrounded by superb local schools, supermarkets, and amenities.
ENTRANCE HALL
SITTING ROOM 9' 11" x 13' 8" (3.02m x 4.17m)
DINING KITCHEN 11' 5" x 21' 3" (3.48m x 6.48m)
UTILITY ROOM 11' 5" x 8' 6" (3.48m x 2.59m)
GROUND FLOOR BATHROOM 5' 11" x 5' 9" (1.8m x 1.75m)
LIVING ROOM
LANDING
BEDROOM ONE
ENSUITE BATHROOM
WALK IN WARDROBES
BEDROOM TWO
BEDROOM THREE
BEDROOM FOUR
BATHROOM
LOFT ROOM
OUTSIDE
GARAGE
We are informed this property is Council Tax Band C
For further information please check the Government Website
Whilst we believe the data within these statements to be accurate, any person(s) intending to place an offer and/or purchase the property should satisfy themselves by inspection in person or by a third party as to the validity and accuracy.
Please call 01772 746100 to arrange a viewing on this property now. Our office hours are 9am-5pm Monday to Friday and 9am-4pm Saturday.
Key Features
- Extended 4 Bedroom Family Home
- Overlooking Fields at the Back
- 2 Reception Rooms
- Large Dining Kitchen
- Utility Room and Ground Floor Bathroom
- Ensuite and Balcony to Bed 1
- Family Shower Room
- Loft Room
- Driveway and Integral Garage
- Full Property Details in our Brochure * LINK BELOW
Floor Plan
