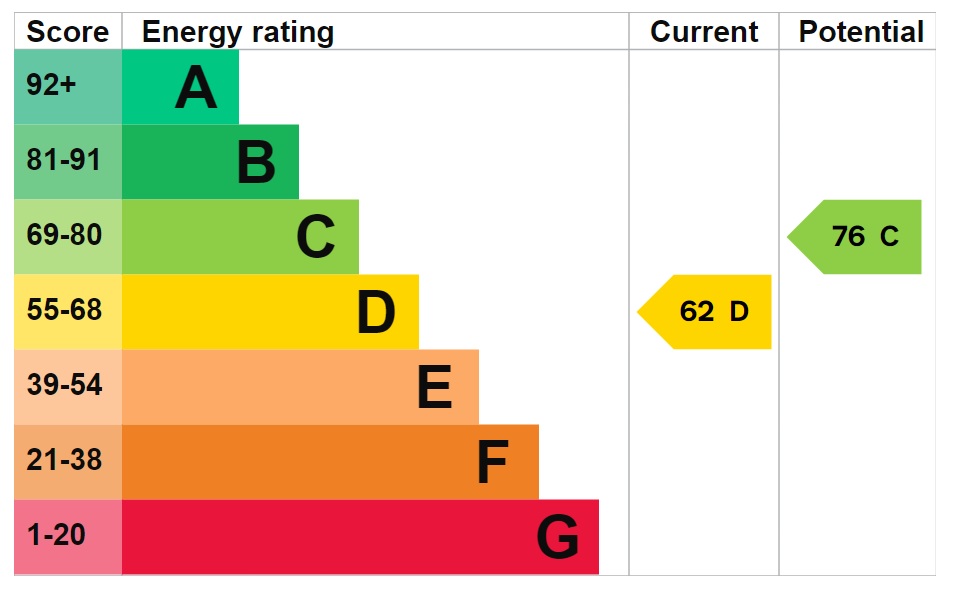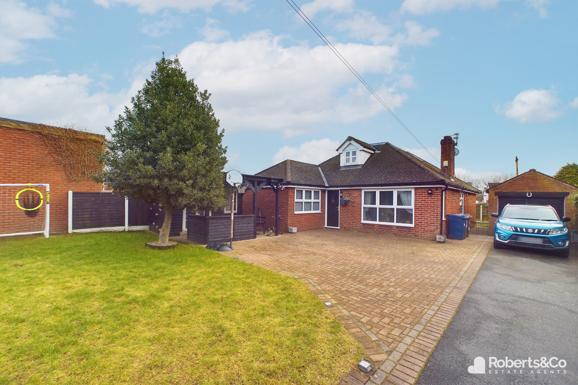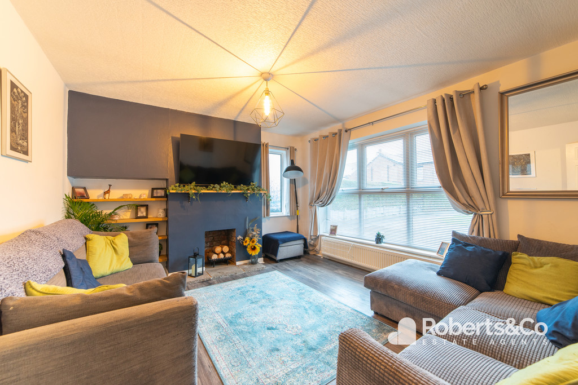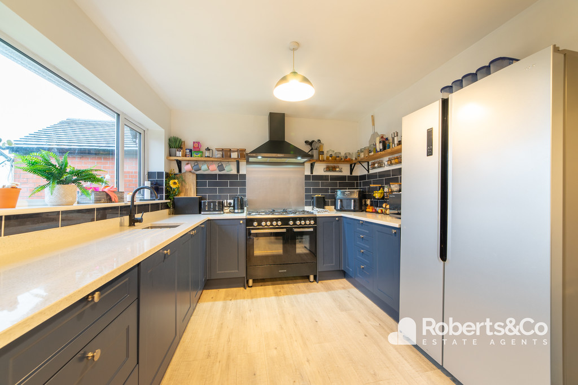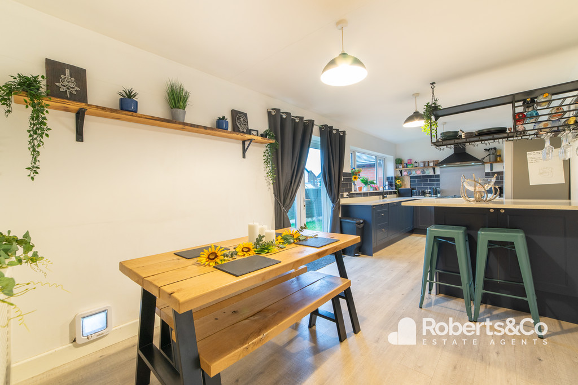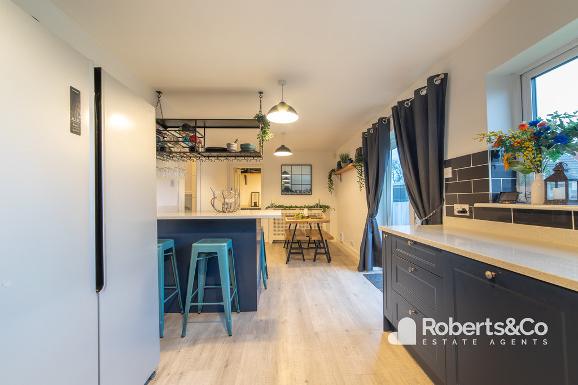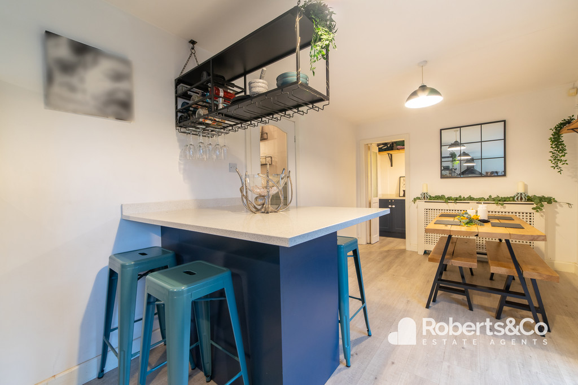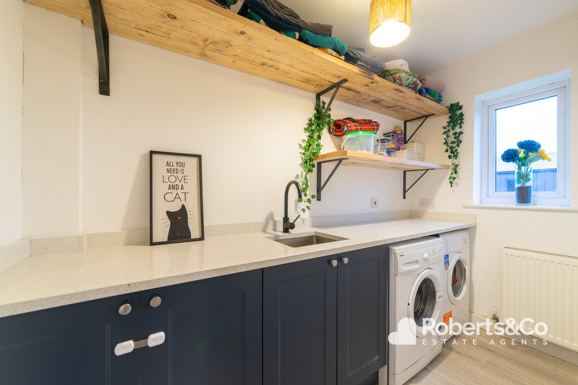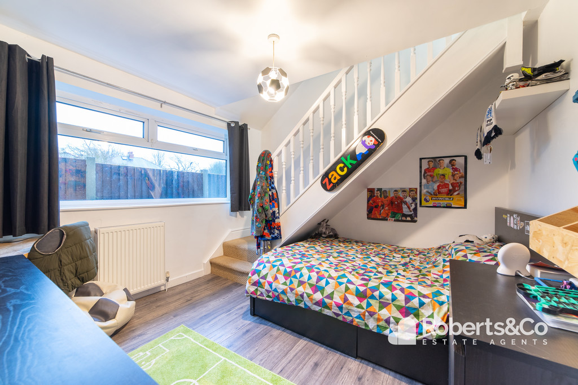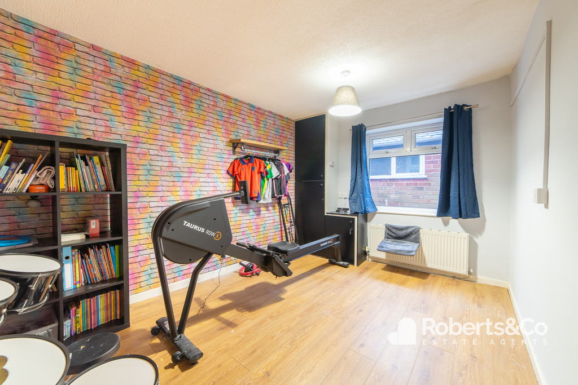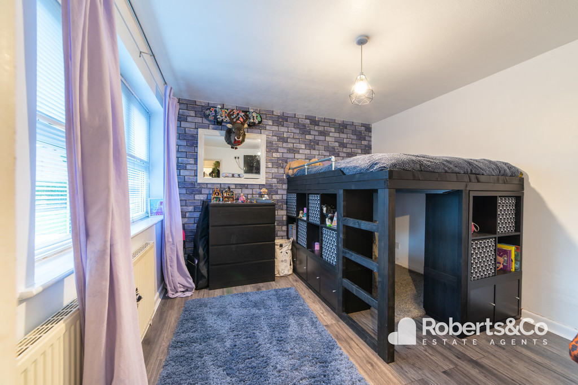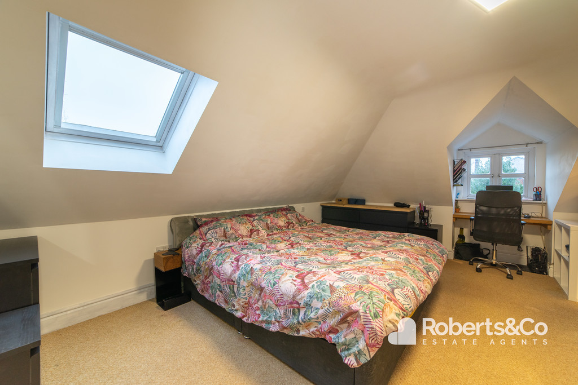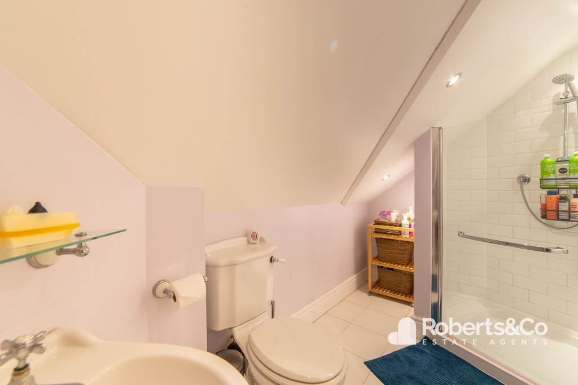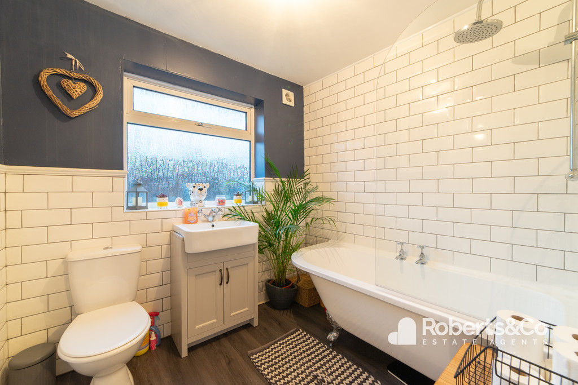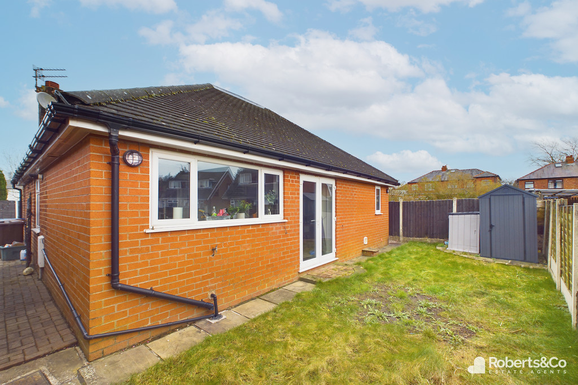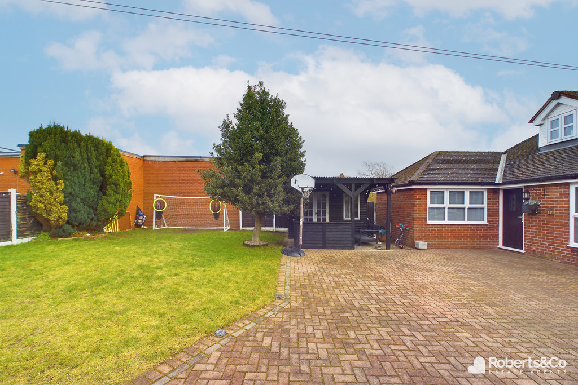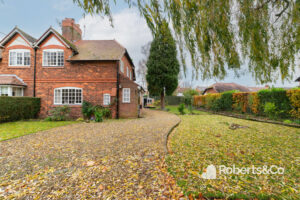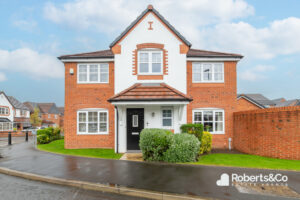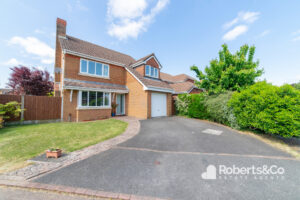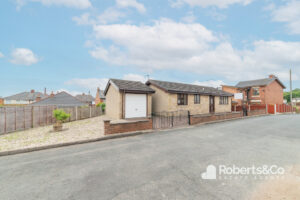Brownedge Road, Lostock Hall
-
 3
3
-
 £339,950
£339,950
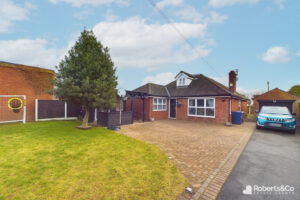
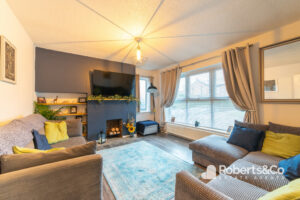
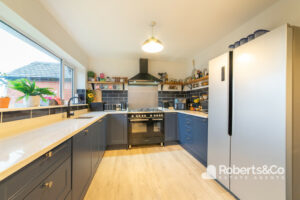
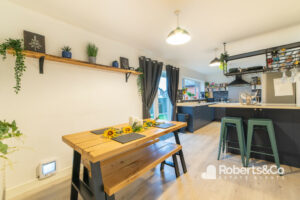
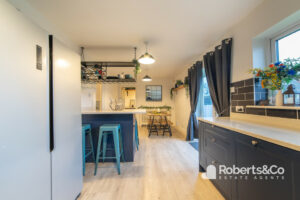
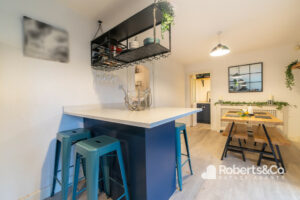
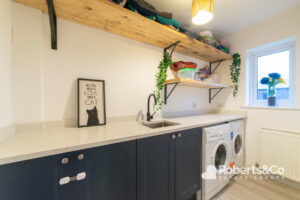
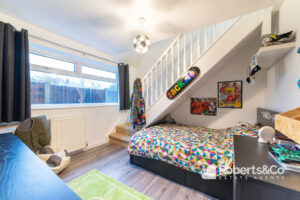
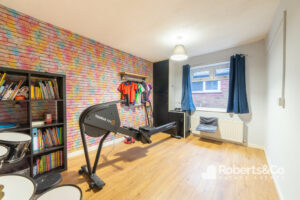
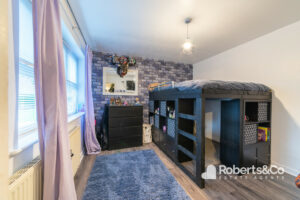
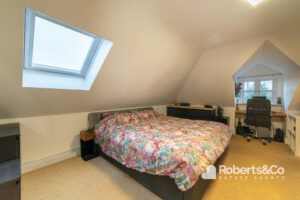
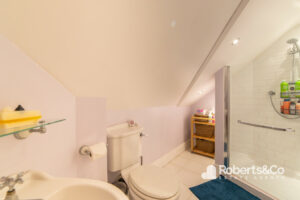
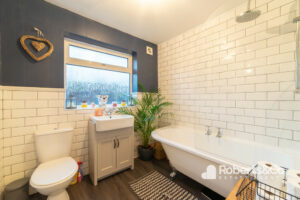
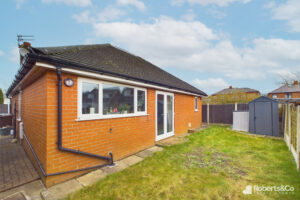
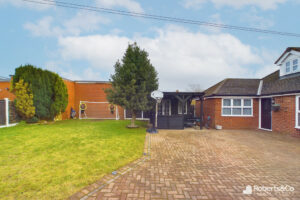
Description
A wonderful detached home tucked off Brownedge Road, that offers an idyllic retreat for those seeking both tranquillity and modern comfort with local amenities just a short distance away.
As you approach the charming three-bedroom home, you'll be greeted by a generously sized driveway, with the additional benefit of an tandem garage, ensuring ample parking space for both you and your guests.
Once you step inside, you'll find a spacious and welcoming entrance hallway. This hallway effortlessly flows into the front living room, featuring a charming open fireplace and views of the front garden. The laminate flooring and excellent levels of natural light instil a sense of calm in this well-proportioned space.
The second reception room with a laminate wood floor, neutral colours and a large window, has ample space for a variety of furniture and is bathed in sunlight. Ascend the stairs to the first floor, where you'll discover bedroom one with its own ensuite, providing a private retreat.
The dining kitchen is a highlight, featuring navy shaker-style fitted cabinetry with white quartz worktops. Abundant counter space, storage, and room for appliances, including a gas range oven, make this kitchen both stylish and functional. The seamless connection to the dining area creates an idyllic space for enjoying meals with family and friends, complemented by a convenient utility room.
Two additional double bedrooms on the ground floor are spacious and well-lit, while a three-piece family bathroom adds practicality to the home.
Outside the gardens wrap around the home, and a fantastic, covered seating area provides an ideal space for entertaining.
Spanning two floors, is thoughtfully designed to accommodate diverse living arrangements and flexible workspaces.
LOCAL INFORMATION LOSTOCK HALL is a suburban village within the South Ribble borough of Lancashire. It is located on the south side of the Ribble River, some 3 miles south of Preston and 2.5 miles north of Leyland. Within easy reach of local amenities, supermarkets, schools and all major motorway links.
ENTRANCE HALL
LIVING ROOM 11' 7" x 12' 4" (3.53m x 3.76m)
DINING KITCHEN 9' 6" x 26' 9" (2.9m x 8.15m)
UTILITY ROOM 9' 4" x 4' 5" (2.84m x 1.35m)
OFFICE/RECEPTION ROOM 10' 11" x 10' 7" (3.33m x 3.23m)
BEDROOM ONE 16' 3" x 11' 11" (4.95m x 3.63m)
ENSUITE 11' 0" x 4' 10" (3.35m x 1.47m)
BEDROOM TWO 11' 10" x 10' 7" (3.61m x 3.23m)
BEDROOM THREE 9' 4" x 12' 3" (2.84m x 3.73m)
BATHROOM 7' 6" x 6' 10" (2.29m x 2.08m)
OUTSIDE
GARAGE
We are informed this property is Council Tax Band D
For further information please check the Government Website
Whilst we believe the data within these statements to be accurate, any person(s) intending to place an offer and/or purchase the property should satisfy themselves by inspection in person or by a third party as to the validity and accuracy.
Please call 01772 746100 to arrange a viewing on this property now. Our office hours are 9am-5pm Monday to Friday and 9am-4pm Saturday.
Key Features
- Beautifully Presented Bungalow
- 3 Double Bedrooms
- 2 Reception Rooms
- Dining Kitchen
- Utility Room
- Three Piece Bathroom
- First Floor Bedroom with Ensuite
- Tandem Garage
- Gardens with Outdoor Entertaining Area
- Full Property Details in our Brochure * LINK BELOW
Floor Plan
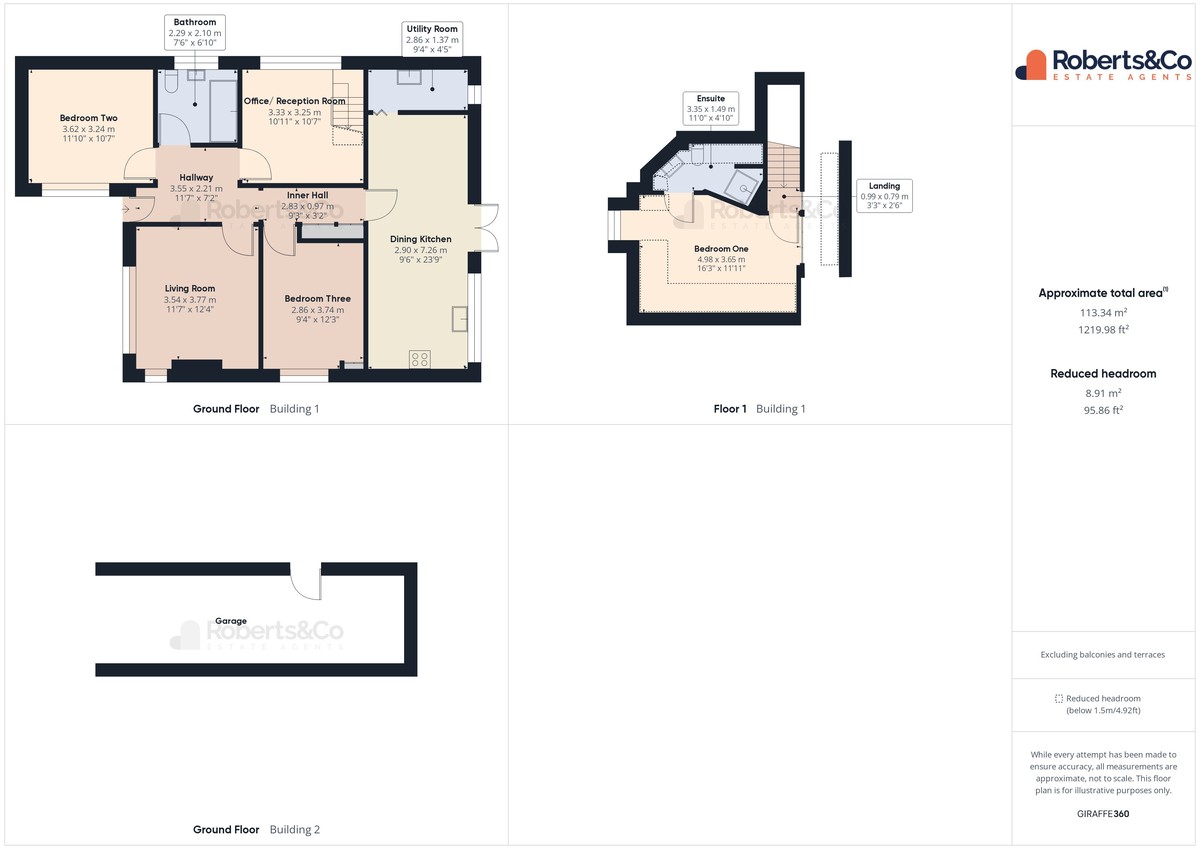
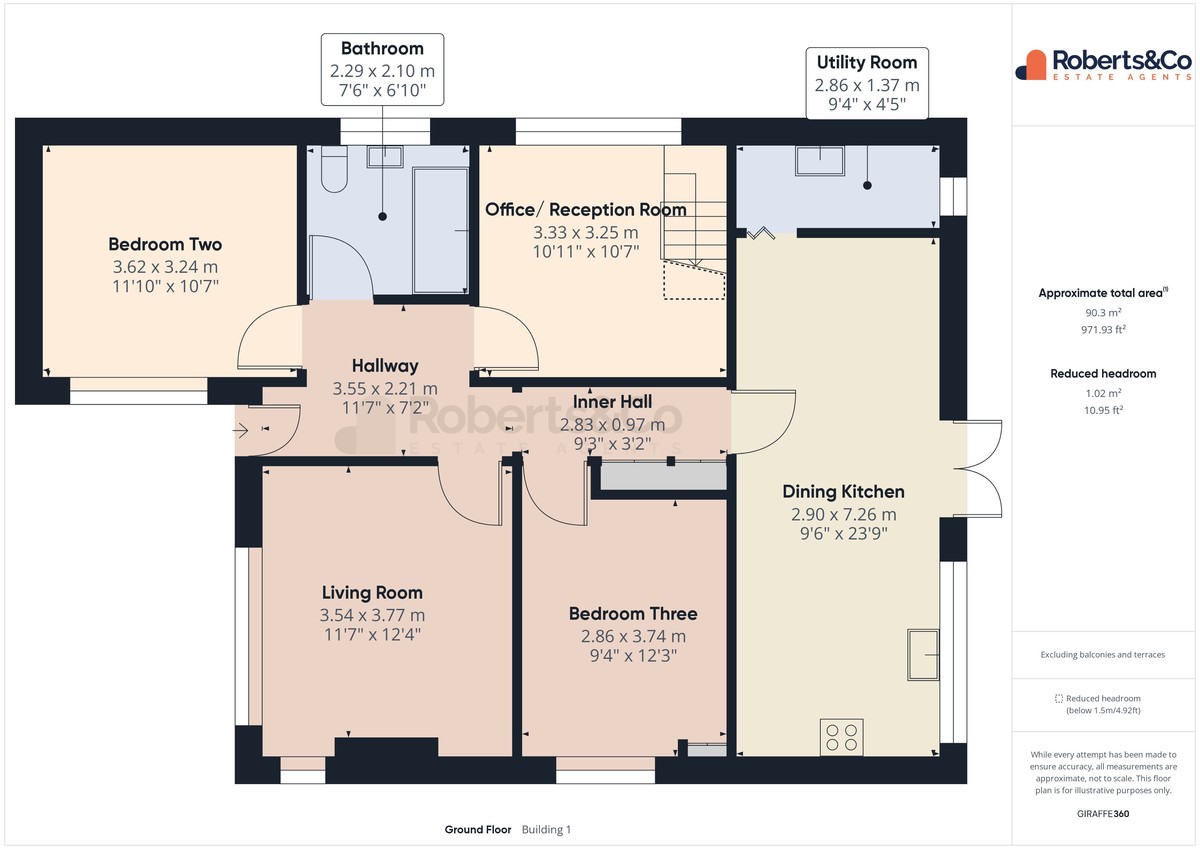
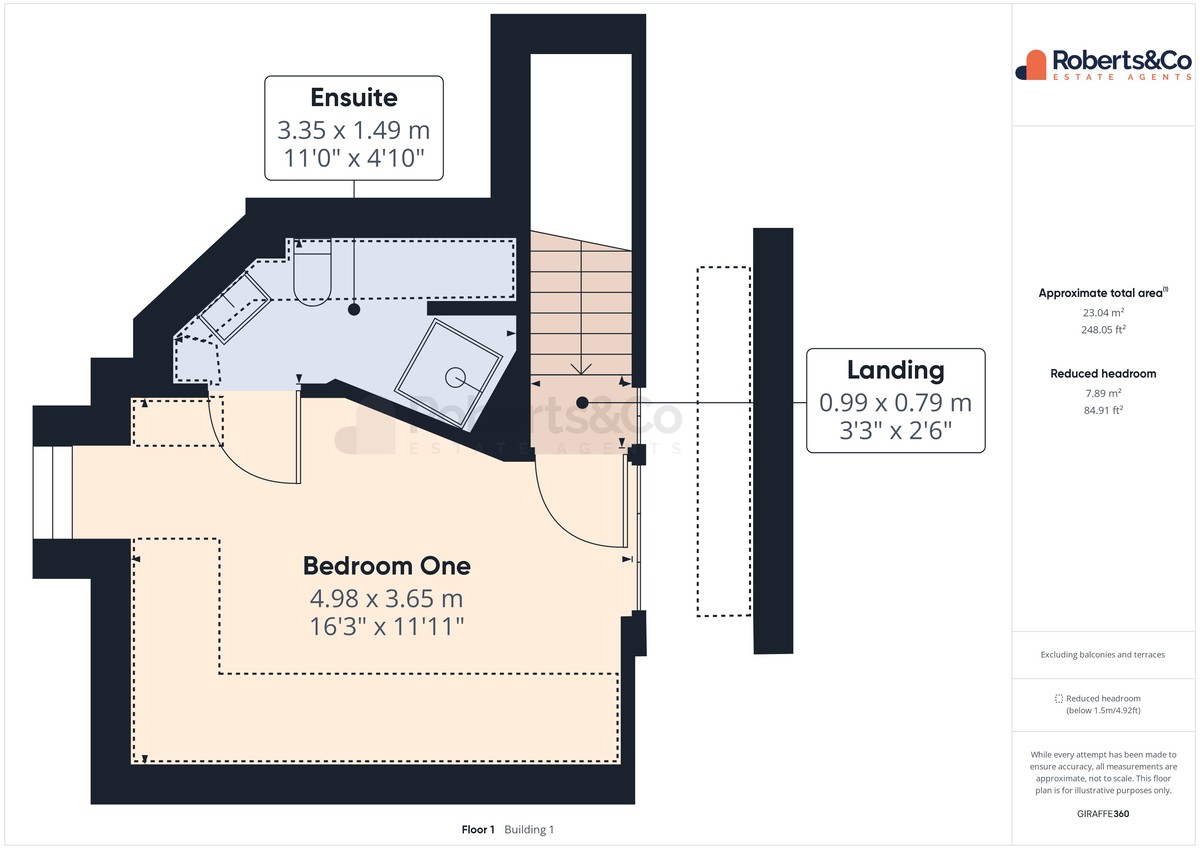
Location
EPC
