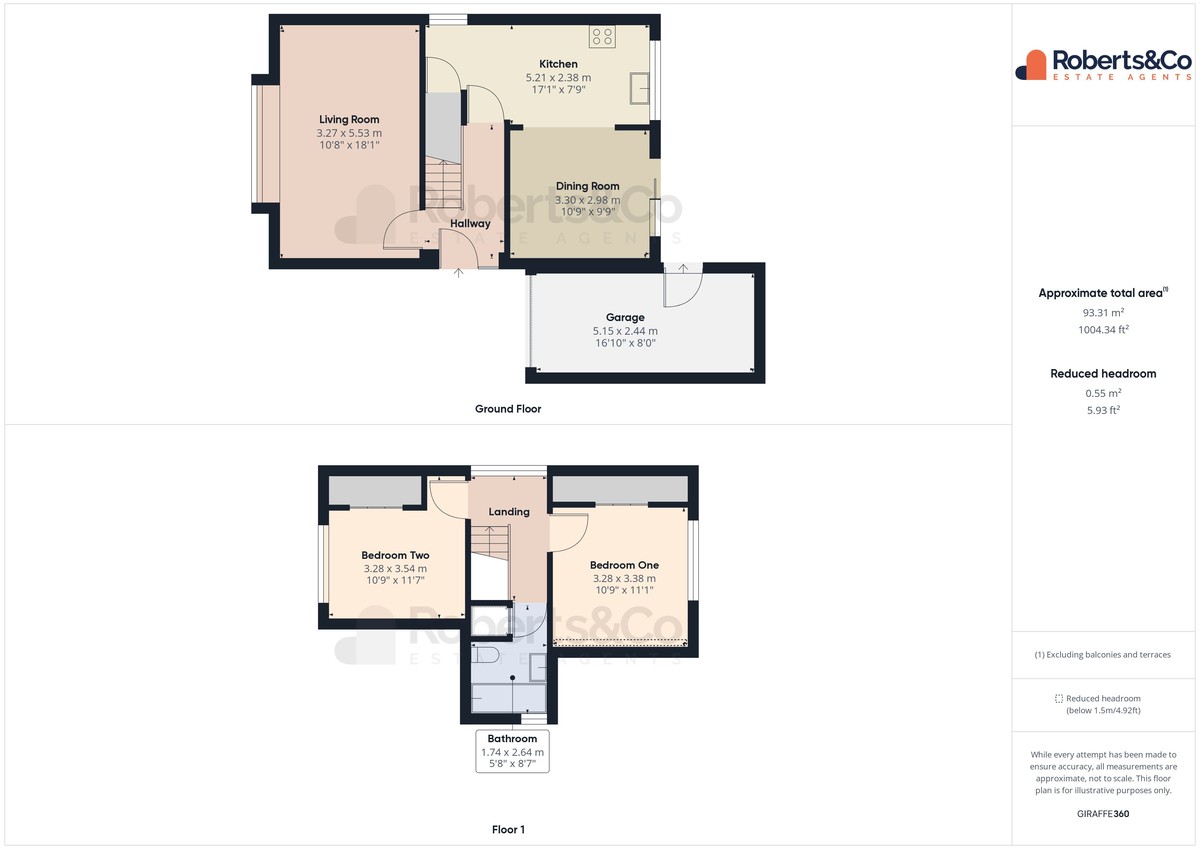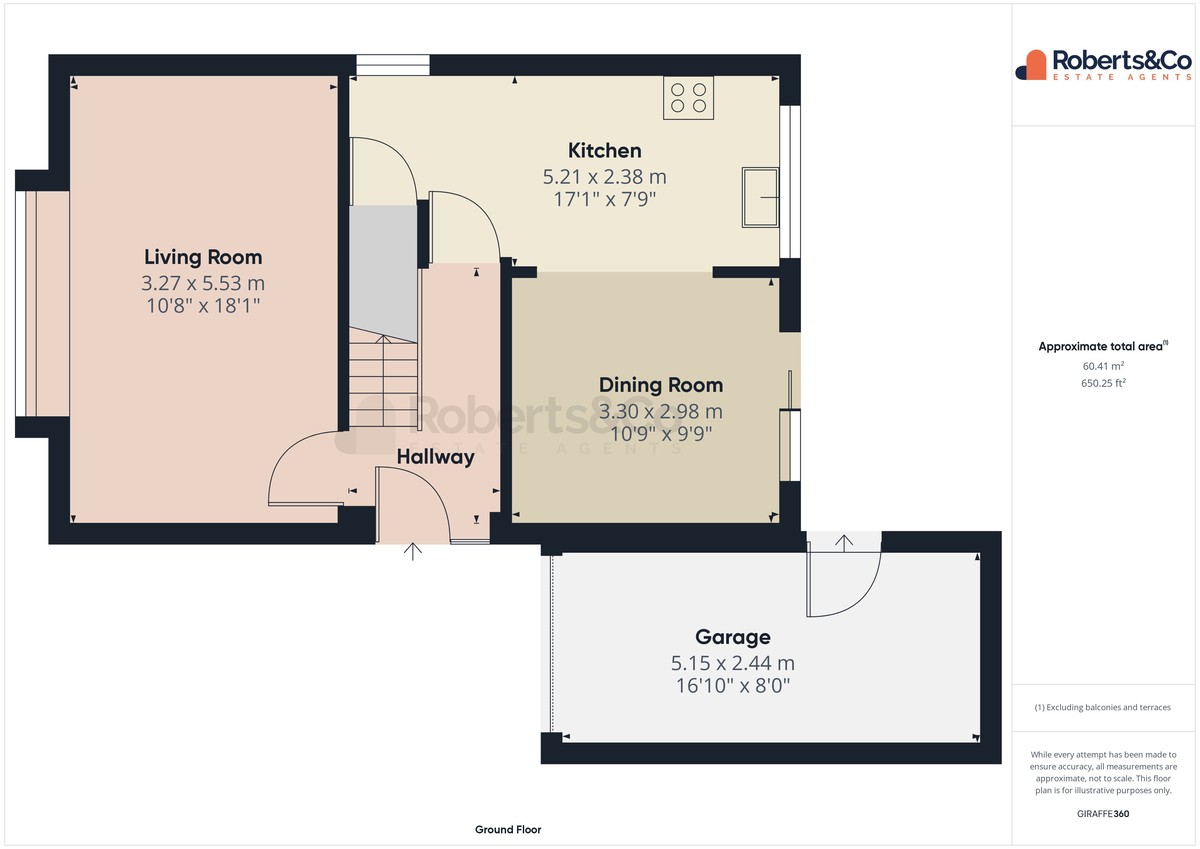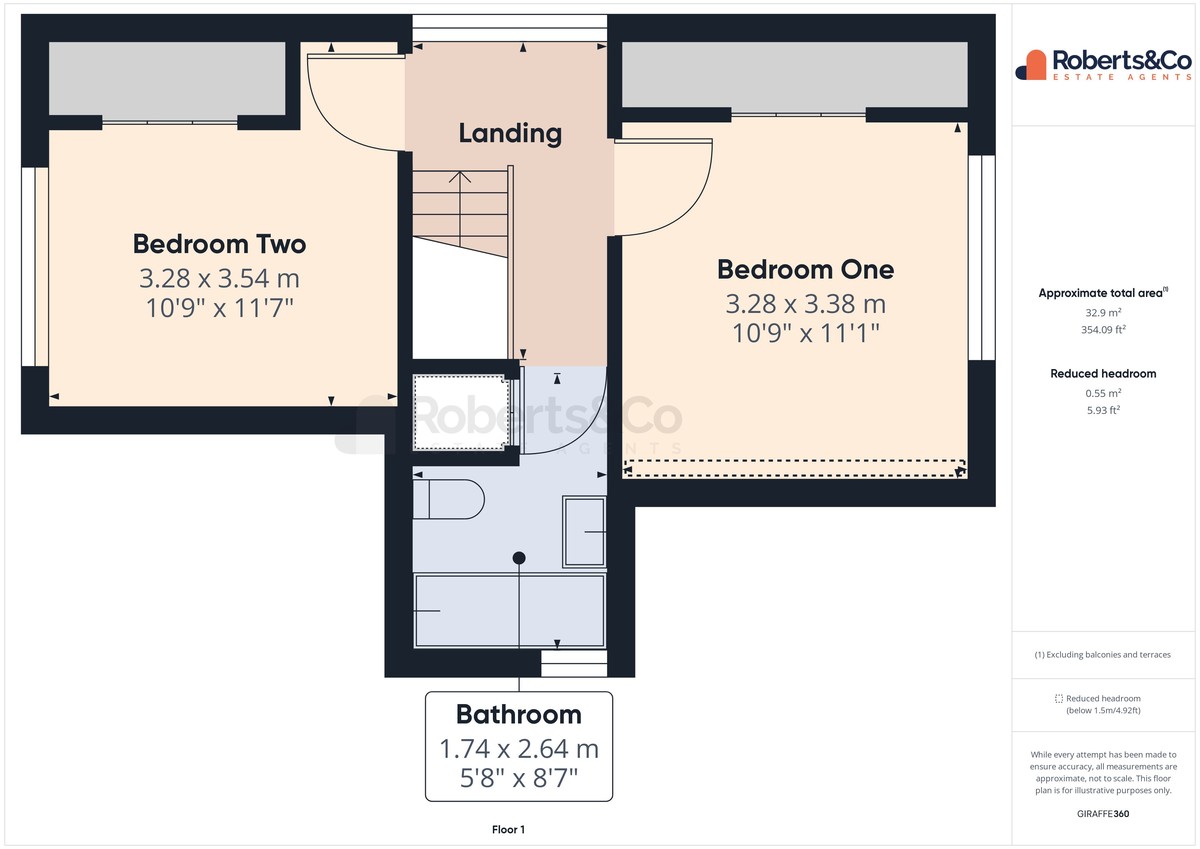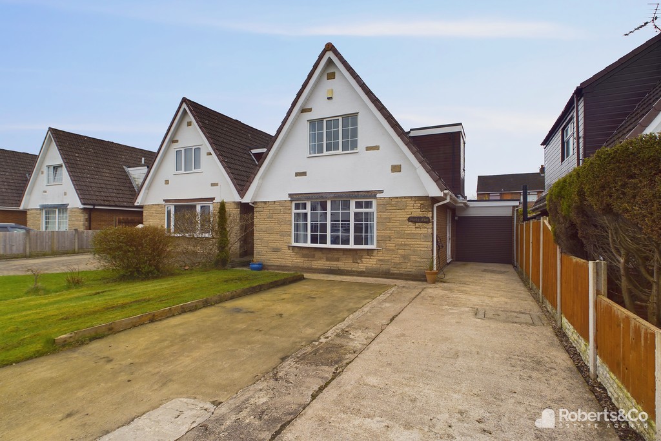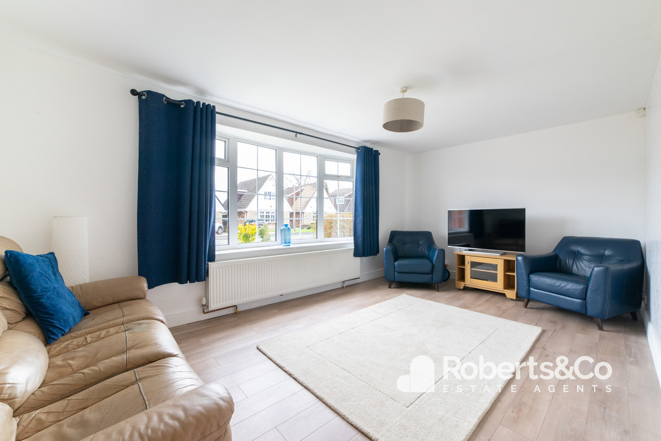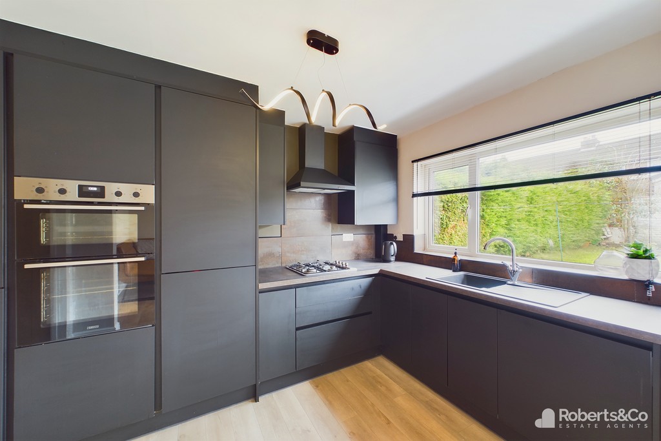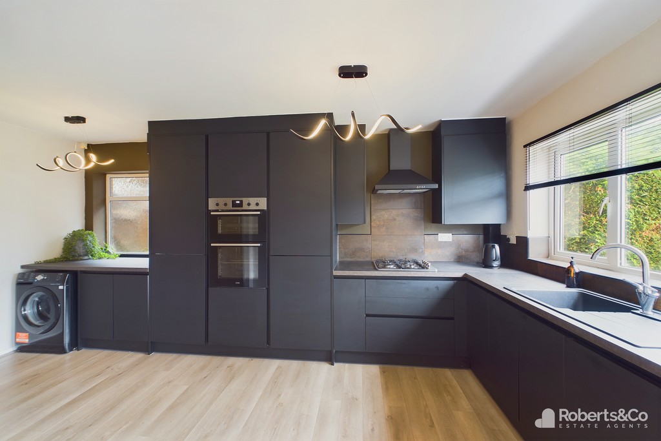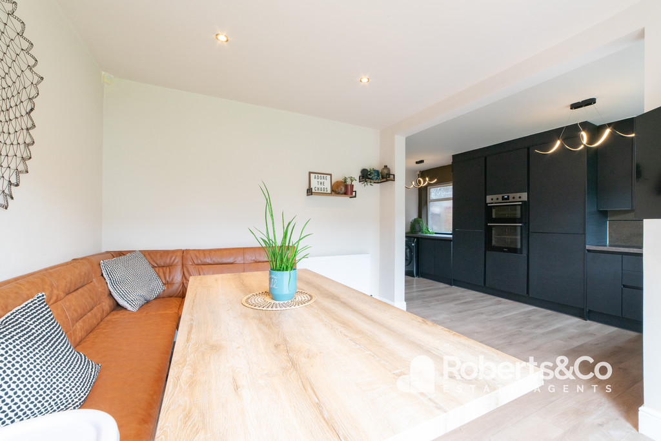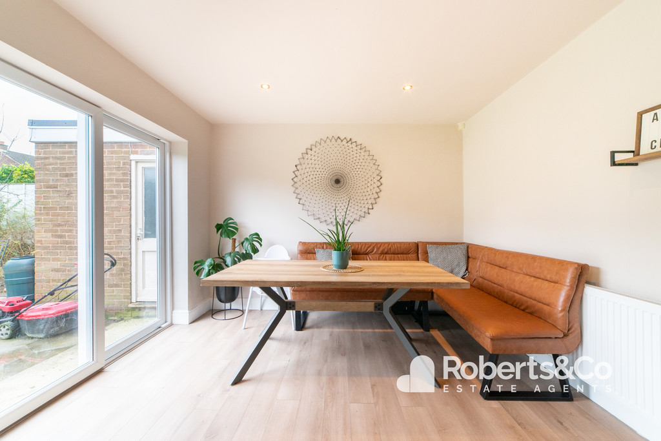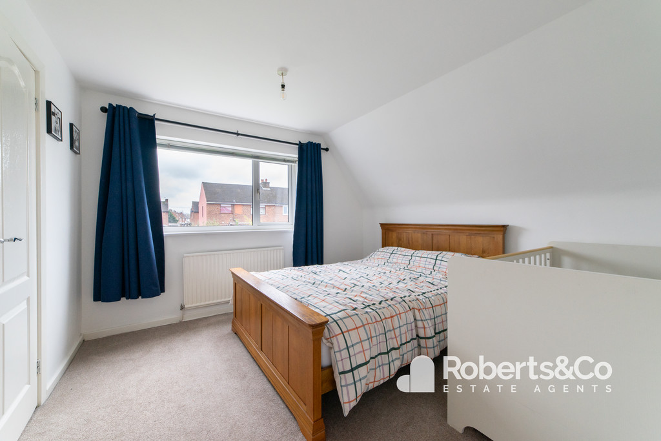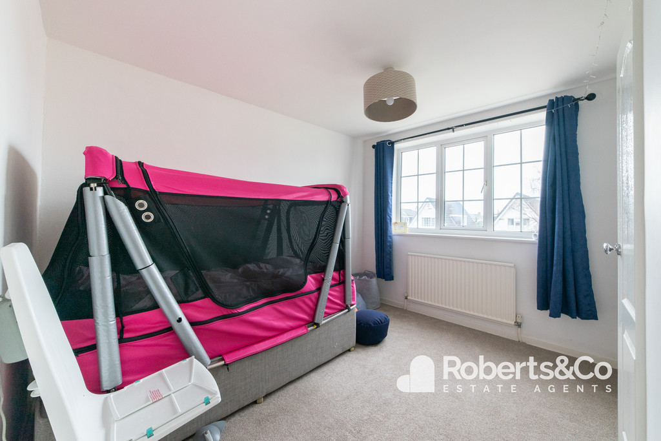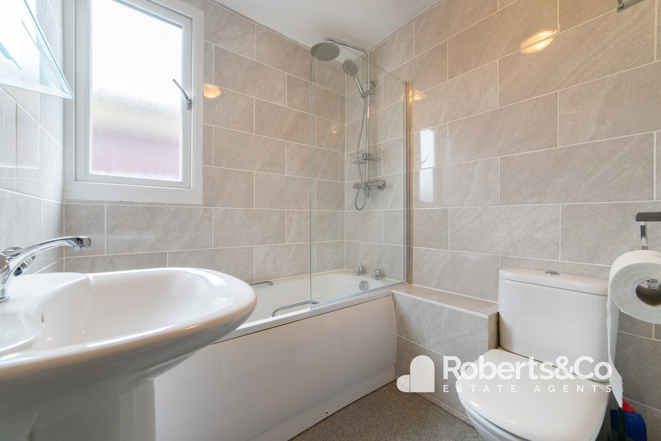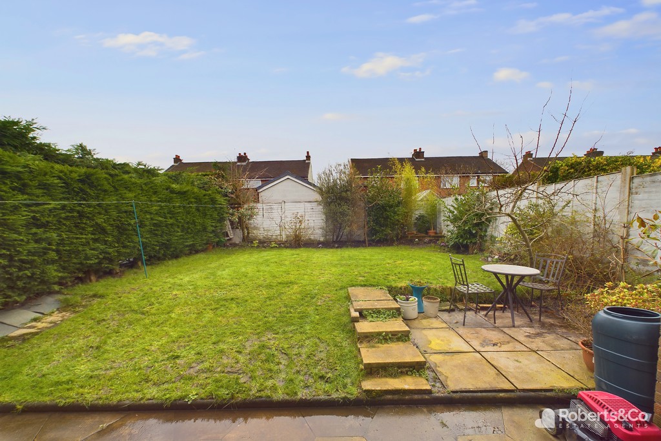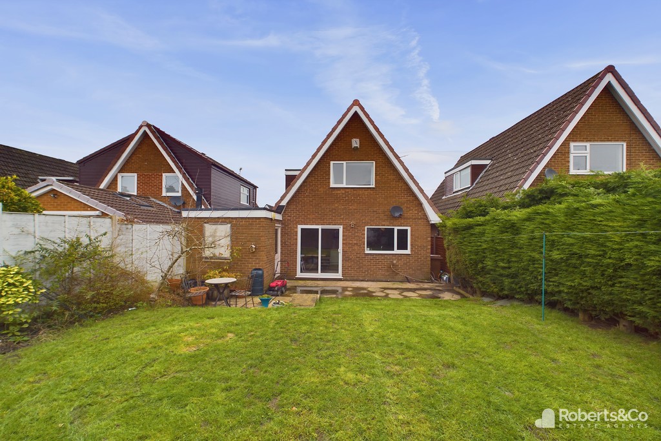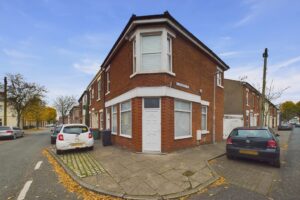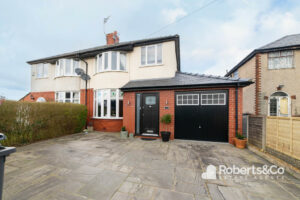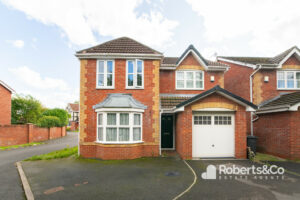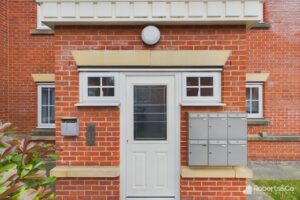Belgrave Avenue, Penwortham SOLD STC
-
 2
2
-
 £279,950
£279,950
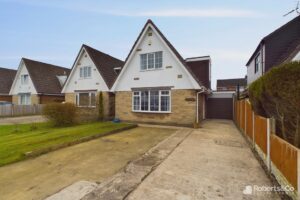
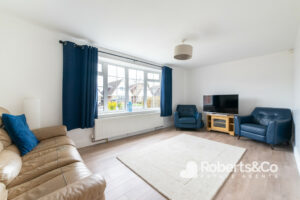
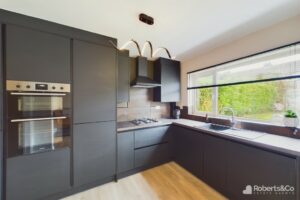
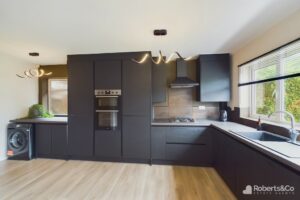
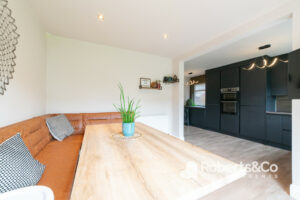
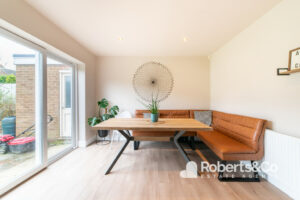
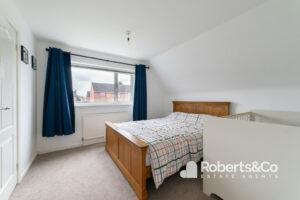
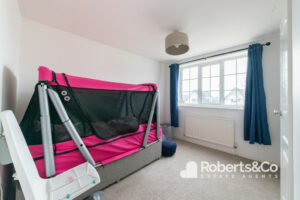
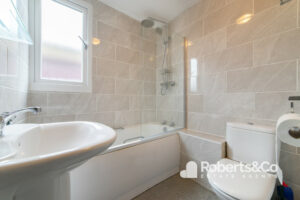
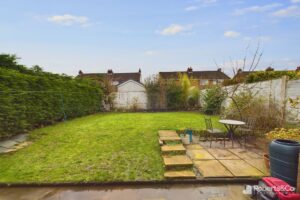
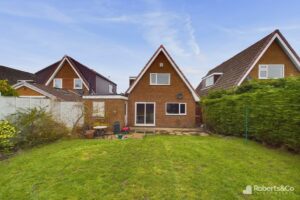
Description
Positioned on a sought-after street in Higher Penwortham, we are thrilled to present this captivating Chalet-style detached home for sale. Boasting a prime location just moments away from local amenities, excellent transport connections, and the picturesque Hurst Grange Park, this property offers both convenience and charm.
Upon entering, you'll be greeted by the inviting atmosphere of two spacious reception rooms, providing ample space for relaxation and entertaining.
Distinguished by its newly fitted kitchen, this home radiates modern elegance with a touch of sophistication. The kitchen boasts stylish matte black cabinets and sleek dark countertops, creating a contemporary aesthetic that exudes luxury.
Equipped with top-of-the-line appliances including a gas hob, integrated fridge freezer, dishwasher, and electric double oven, this culinary haven is as functional as it is beautiful. Whether you're preparing a gourmet meal or enjoying casual cooking, this kitchen caters to every need with ease.
The seamless flow from the kitchen into the dining room enhances the sense of space and connection, perfect for hosting gatherings and entertaining guests. A booth-style seating area adds a cosy yet trendy touch, providing a comfortable spot for family meals or intimate conversations.
With patio doors opening directly out to the garden, the dining room invites the outdoors in, creating a harmonious blend of indoor-outdoor living. Whether you're enjoying breakfast bathed in morning sunlight or hosting a barbecue in the evening breeze, this space offers endless opportunities for relaxation and enjoyment.
Ascending to the first floor, you'll discover two generously sized double bedrooms, complete with fitted wardrobes and eaves storage, maximizing functionality and storage space. Each providing a peaceful haven for rest and rejuvenation. Completing the first floor is a family 3-piece bathroom, ensuring convenience for everyday living.
With its spacious living room, fantastic newly fitted kitchen, driveway, detached garage, and south facing rear garden, this detached chalet-style house promises a lifestyle of comfort, convenience, and luxury.
LOCAL INFORMATION PENWORTHAM is a town in South Ribble, Lancashire. Situated on the South Bank of the River Ribble, where a vibrant community with an abundance of shops, cafes, diverse eateries and trendy wine bars, are conveniently on hand. Excellent catchment area for primary and secondary schools. Preston city centre is no more than a mile away, easy access to the motorway network with the Lake District, Manchester and Liverpool being only an hour's drive. Fantastic walks, parks and cycleways are also easily accessed within minutes of the area.
ENTRANCE HALL
LIVING ROOM 10' 8" x 18' 1" (3.25m x 5.51m)
KITCHEN 17' 1" x 7' 9" (5.21m x 2.36m)
DINING ROOM 10' 9" x 9' 9" (3.28m x 2.97m)
LANDING
BEDROOM ONE 10' 9" x 11' 1" (3.28m x 3.38m)
BEDROOM TWO 10' 9" x 11' 7" (3.28m x 3.53m)
BATHROOM 5' 8" x 8' 7" (1.73m x 2.62m)
OUTSIDE
GARAGE 16' 10" x 8' (5.13m x 2.44m)
We are informed this property is Council Tax Band D
For further information please check the Government Website
Whilst we believe the data within these statements to be accurate, any person(s) intending to place an offer and/or purchase the property should satisfy themselves by inspection in person or by a third party as to the validity and accuracy.
Please call 01772 746100 to arrange a viewing on this property now. Our office hours are 9am-5pm Monday to Friday and 9am-4pm Saturday.
Key Features
- Detached Family Home in Higher Penwortham
- South Facing Rear Garden
- 2 Double Bedrooms
- Off Road Parking and Detached Garage
- 2 Reception Rooms
- Fitted Breakfast Kitchen
- Three Piece Bathroom
- Full Property Details in our Brochure * LINK BELOW
Floor Plan
