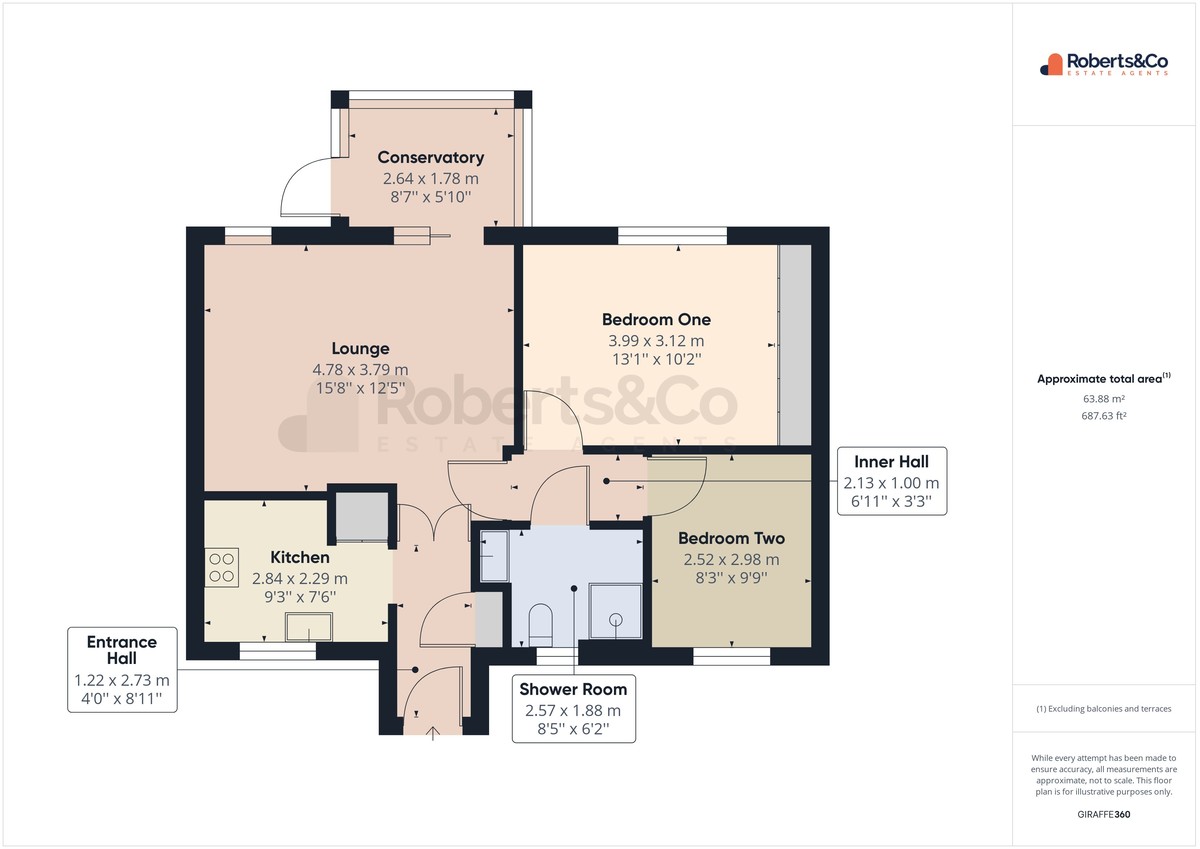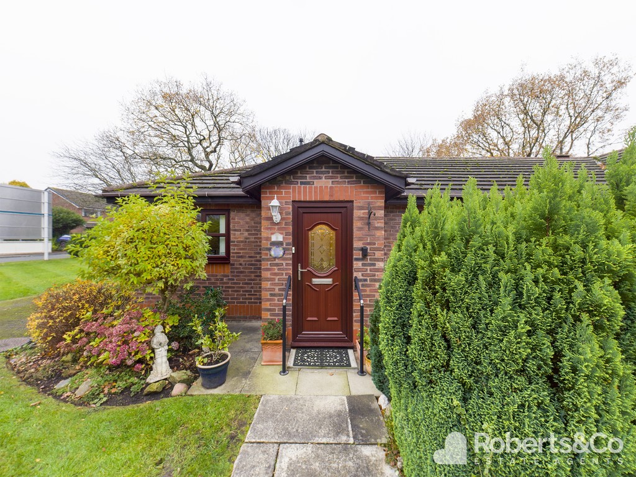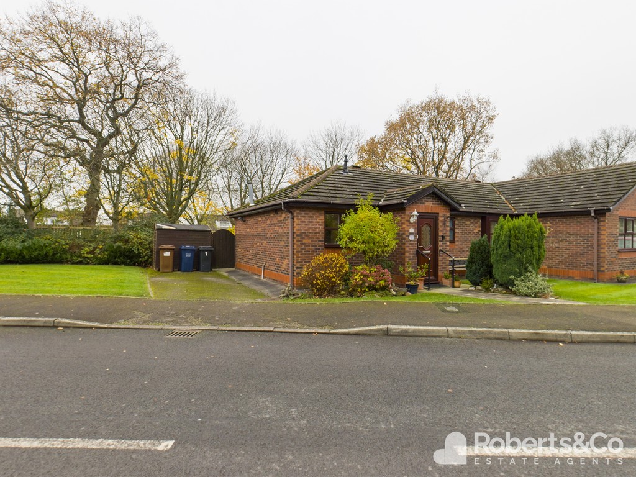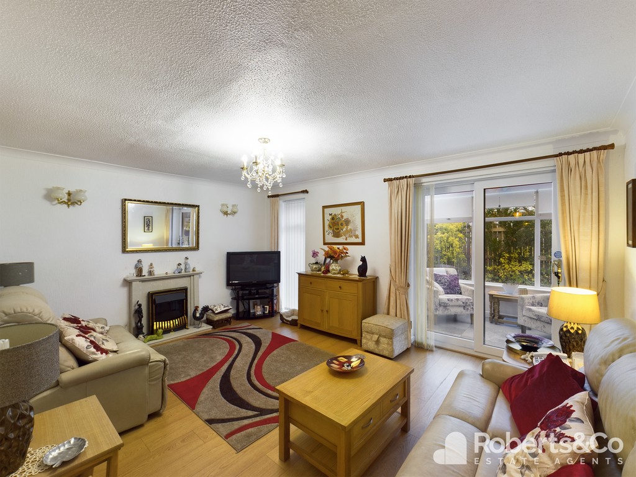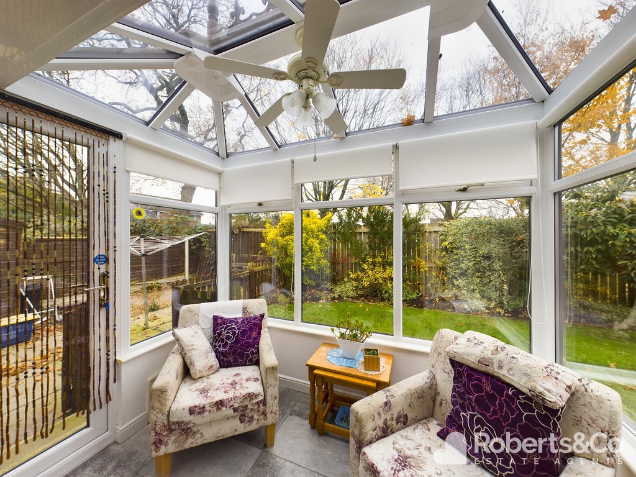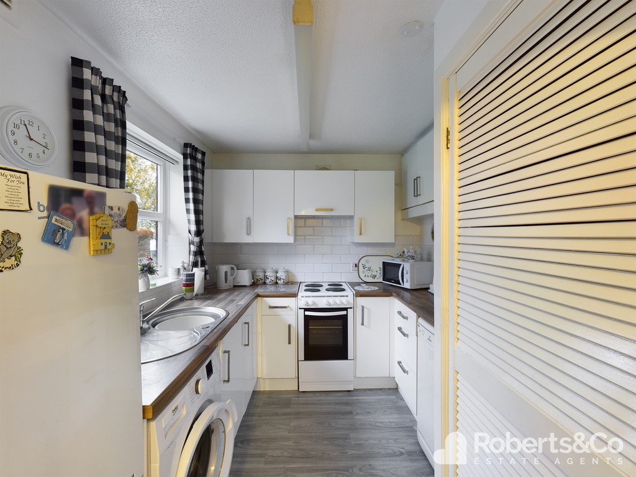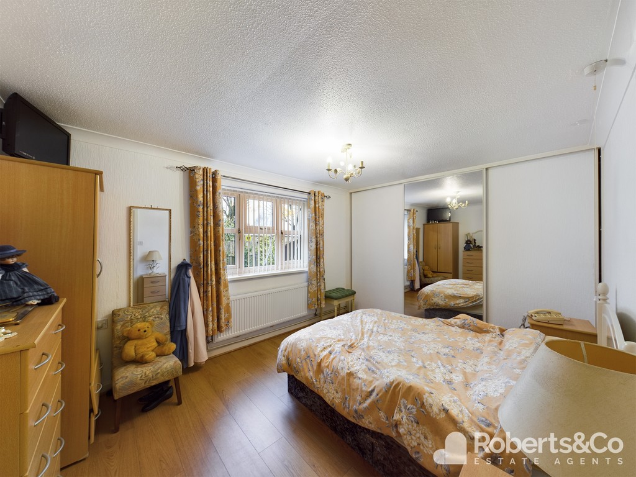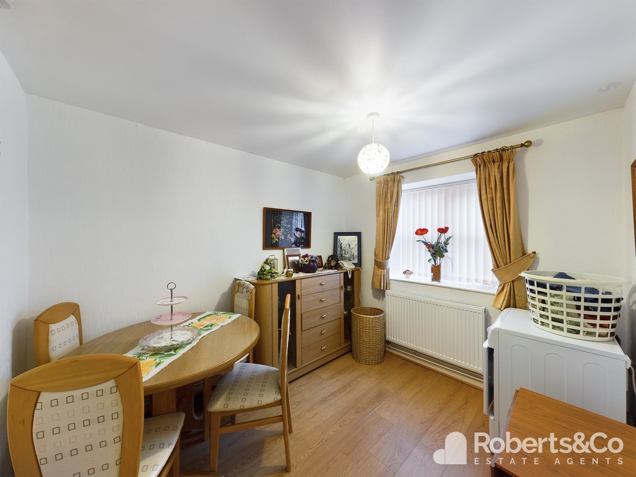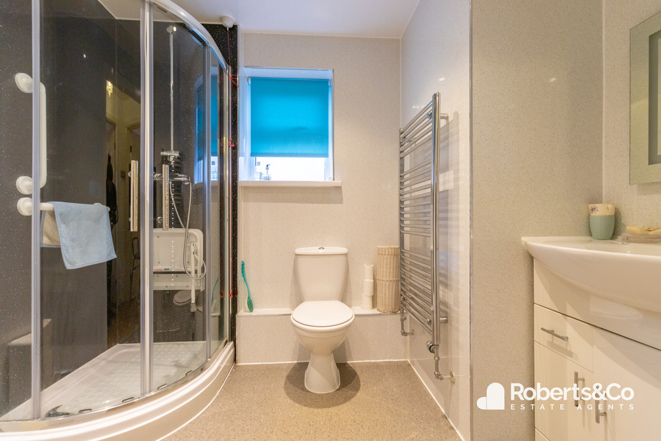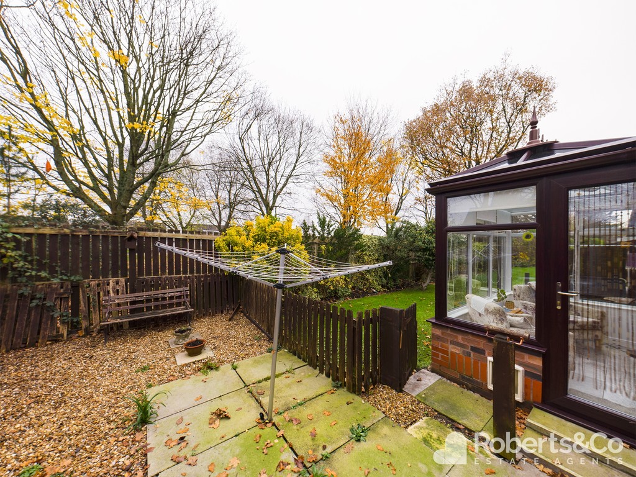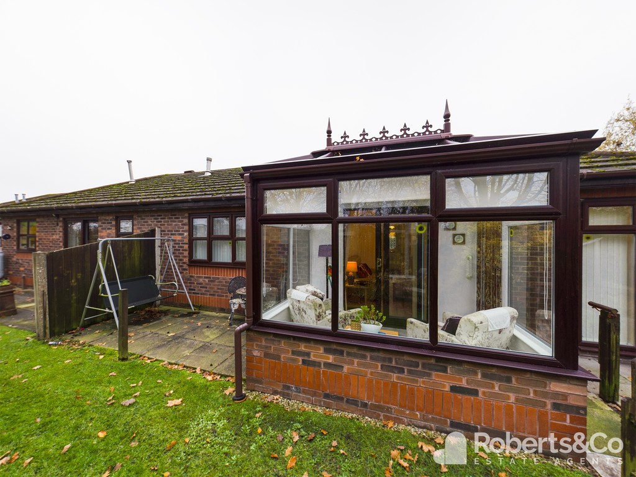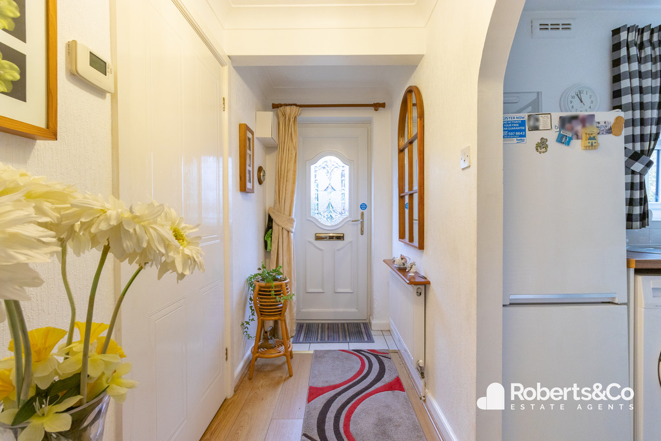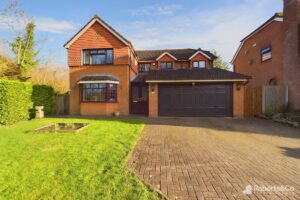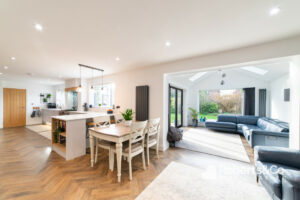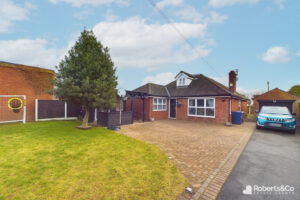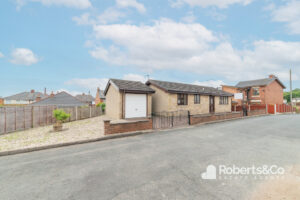Crownlee, Penwortham SOLD STC
-
 2
2
-
 £159,950
£159,950
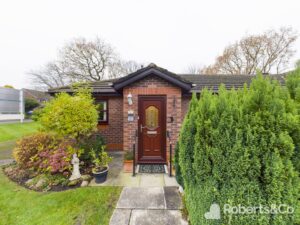
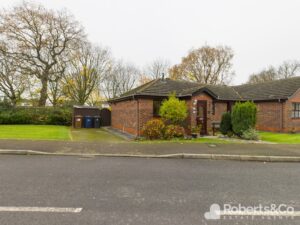
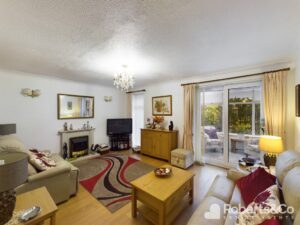
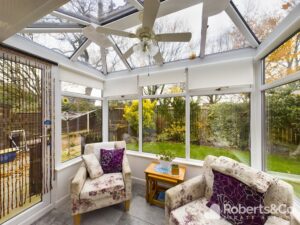
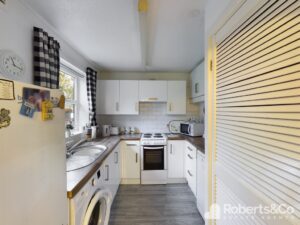
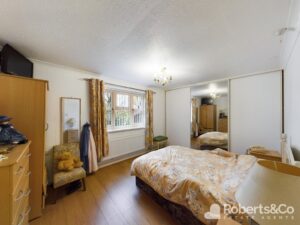
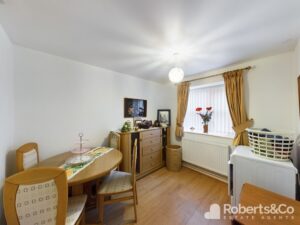
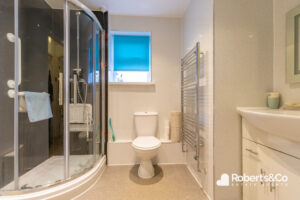
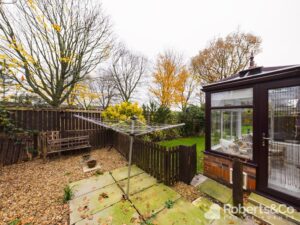
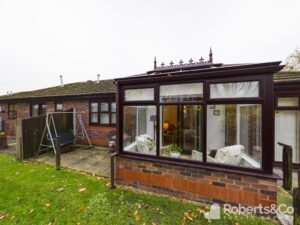
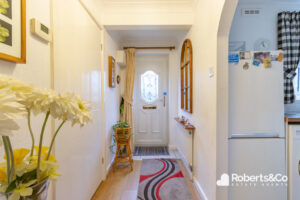
Description
PROPERTY DESCRIPTION This wonderful single level home provides spacious and smart living accommodation, communal gardens and is offered with no onward chain.
Positioned on a sought after over 55s development in Penwortham and offering a Fabulous Retirement Community. Being just a short walk to Sainsburys small supermarket and great transport links to Preston City Centre and the A59- Liverpool/ Southport, we think this is a great retirement home.
As you approach the property there is a driveway with parking for two cars.
Internally, a welcoming entrance hall which leads you to the kitchen. Overlooking the garden at the front, the kitchen has space for everything you need, a fridge freezer, cooker and even space for a washing machine.
The lounge is at the back of the property and opens up into the conservatory. It has lovely large windows that flood the room with natural light. The conservatory overlooks the rear communal gardens and has a private patio area, somewhere for you to sit and enjoy your morning coffee.
There are two bedrooms, one double with a range of fitted wardrobes, and one good size single and a newly fitted shower room.
Externally, the communal gardens provide additional outside space for residents to enjoy. The property is located just moments away from the amenities of Penwortham town centre.
The main social hub has been refurbished and offers a great place for events as well as supplying subsidised meals, laundry areas and accommodation for visitors to stay overnight. This is all included within the service charges.
LOCAL INFORMATION PENWORTHAM is a town in South Ribble, Lancashire. Situated on the South Bank of the River Ribble, where a vibrant community with an abundance of shops, cafes, diverse eateries and trendy wine bars, are conveniently on hand. Excellent catchment area for primary and secondary schools. Preston city centre is no more than a mile away, easy access to the motorway network with the Lake District, Manchester and Liverpool being only an hour's drive. Fantastic walks, parks and cycleways are also easily accessed within minutes of the area.
ENTRANCE HALL * UPVC double glazed front door * Tiles and wood effect laminate flooring * Ceiling light * Central heating radiator * Cloaks cupboard *
LOUNGE 15' 8" x 12' 5" (4.78m x 3.78m) * UPVC double glazed window * Central heating radiator * UPVC double glazed sliding doors to conservatory * Wood effect laminate flooring * Wall and ceiling lights * Electric fire place * TV point *
KITCHEN 9' 3" x 7' 6" (2.82m x 2.29m) * UPVC double glazed windows * Wood effect laminate flooring * Range of wall and base units * Space for fridge freezer * Space and plumbing for dishwasher * Space and plumbing for slim line dishwasher * Extractor * Free standing electric cooker * Central heating radiator * Ceiling light * Boiler housed in a cupboard *
CONSERVATORY 8' 7" x 5' 10" (2.62m x 1.78m) * UPVC double glazed windows and door to communal garden * Ceiling fan light * Tiled flooring * Power *
INNER HALLWAY * Wood effect laminate flooring * Ceiling light * Loft access *
SHOWER ROOM 8' 5" x 6' 2" (2.57m x 1.88m) * UPVC double glazed window * Ceiling spot lights * Heated towel radiator * Vinyl flooring * Clad walls * Extractor * Wash hand basin vanity unit * WC * Corner shower cubicle *
BEDROOM ONE 13' 1" x 10' 2" (3.99m x 3.1m) * UPVC double glazed window * Wood effect laminate flooring * Ceiling light * Central heating radiator * TV point * Range of mirrored sliding doors fitted wardrobes *
BEDROOM TWO 8' 3" x 9' 9" (2.51m x 2.97m) * UPVC double glazed window * Wood effect laminate flooring * Ceiling light * Central heating radiator *
OUTSIDE * Garden fronted * Path to front door * Driveway * Outdoor lighting * Communal gardens- all maintained *
We are informed this property is Council Tax Band C
For further information please check the Government Website
Whilst we believe the data within these statements to be accurate, any person(s) intending to place an offer and/or purchase the property should satisfy themselves by inspection in person or by a third party as to the validity and accuracy.
Please call 01772 746100 to arrange a viewing on this property now. Our office hours are 9am-5pm Monday to Friday and 9am-4pm Saturday.
SERVICE CHARGE COSTS The service charge covers the following:
* Grounds maintenance and landscape
* Buildings maintenance and responsive repairs
* Crownlee staff wages (full time scheme manage and chef)
* The upkeep and running costs of the community
* Buildings insurance
* The maintenance and servicing of the lifeline system
* 24 Hour monitoring of the lifeline alarm system
* The dedicated first responder service
* Window cleaning
* Management fee- Fairhavens administration and staff costs
Key Features
- 2 Bedroom Bungalow
- Over 55's Fairhaven Housing Group
- Fitted Kitchen
- Shower Room
- Offered with No Chain
- Driveway Parking
- Offered with No Chain
- Fabulous Retirement Community
- Community Centre With Subsidised Meals
- Full Property Details in our Brochure * LINK BELOW
Floor Plan
